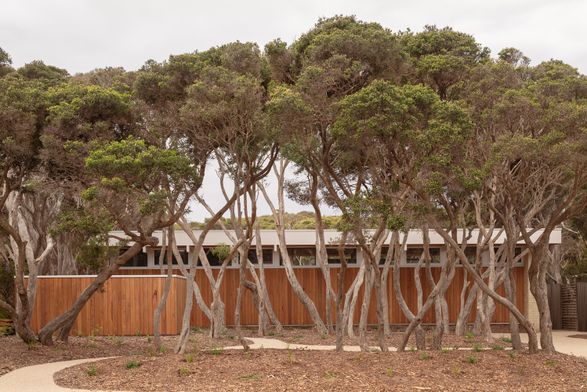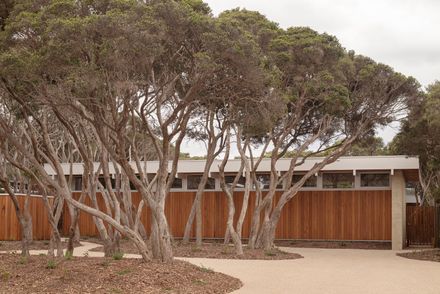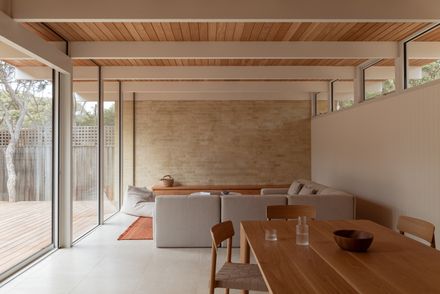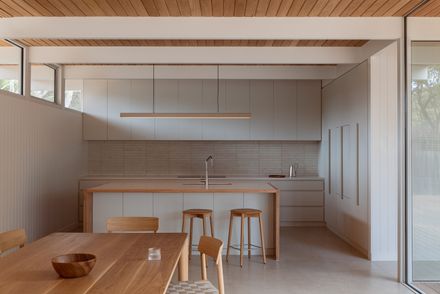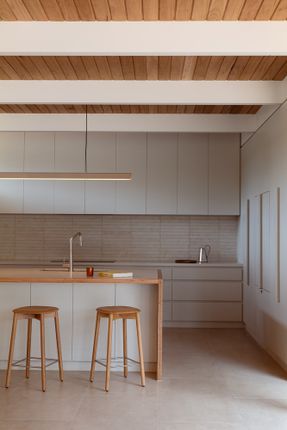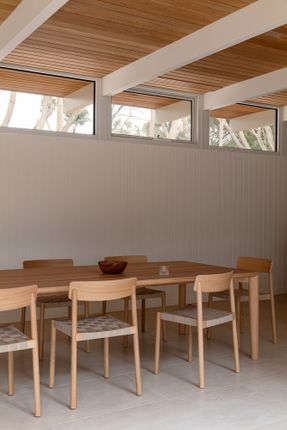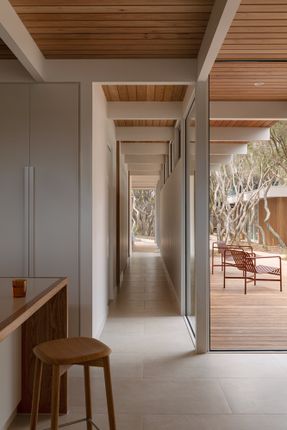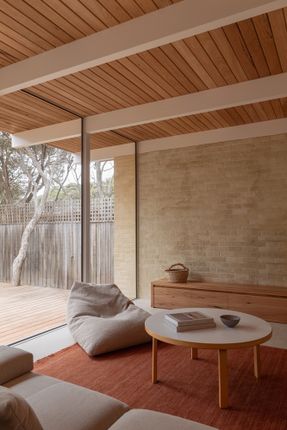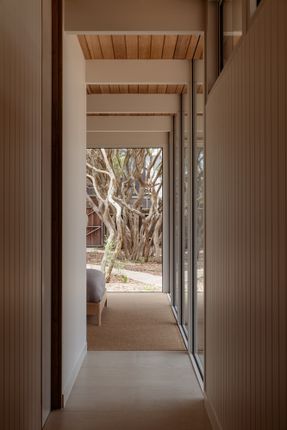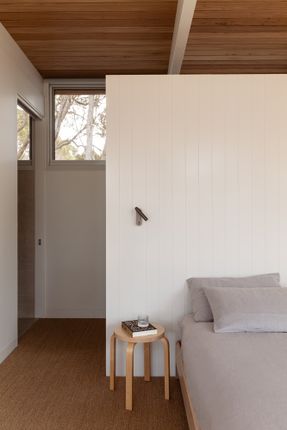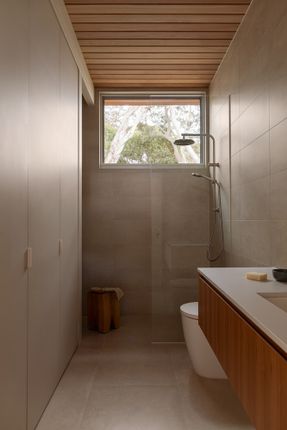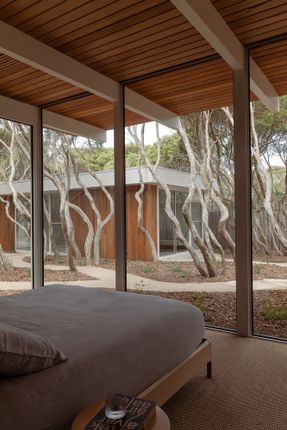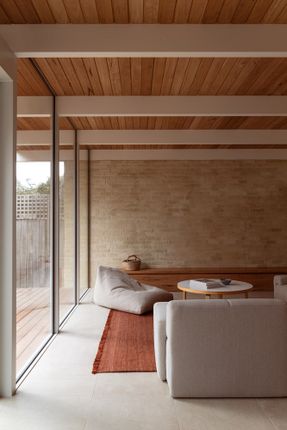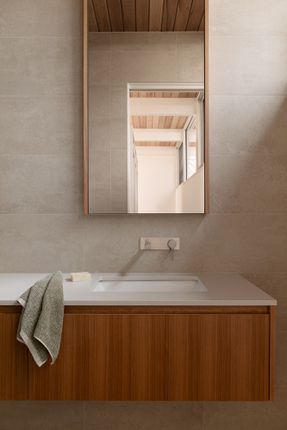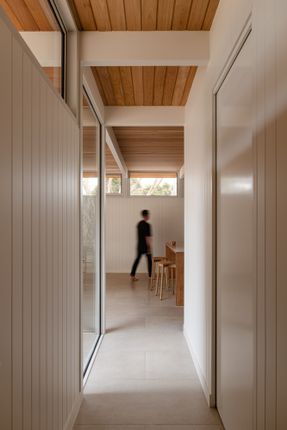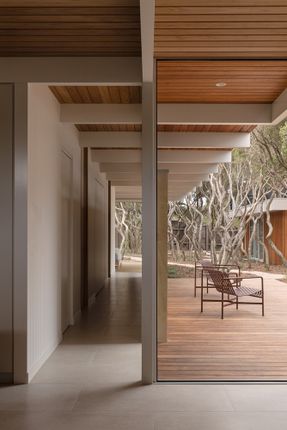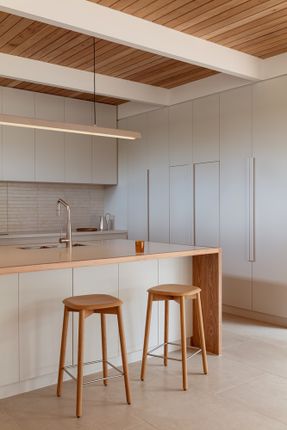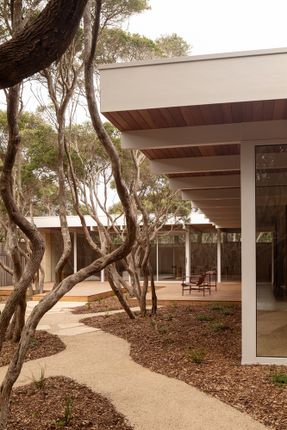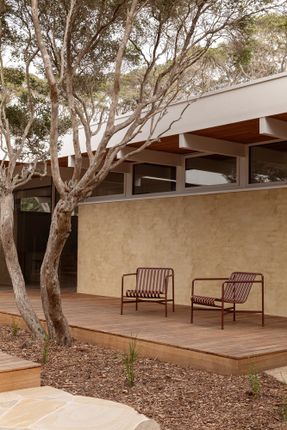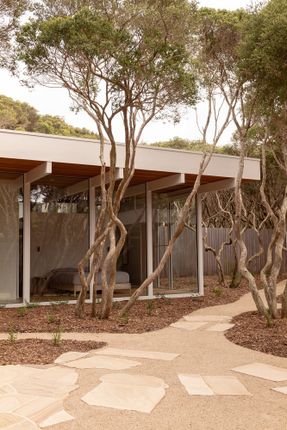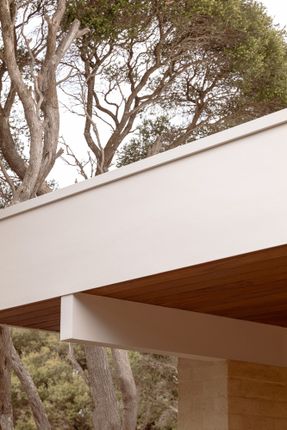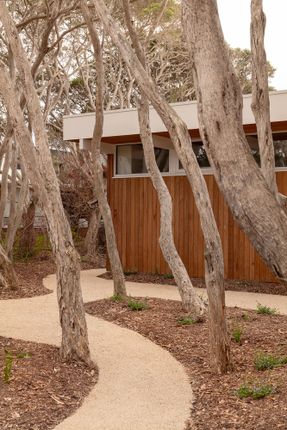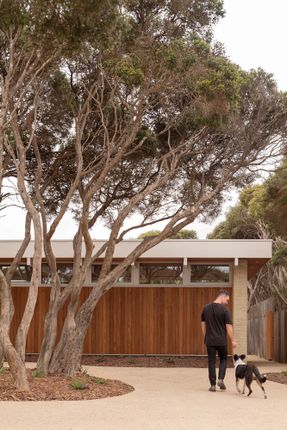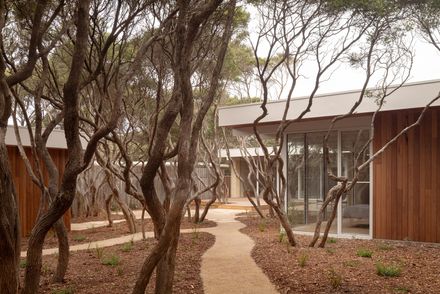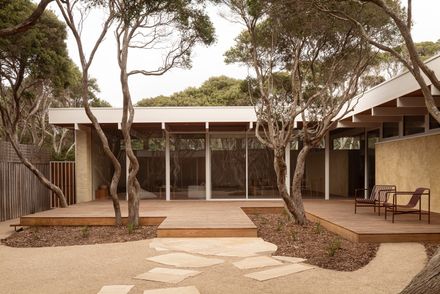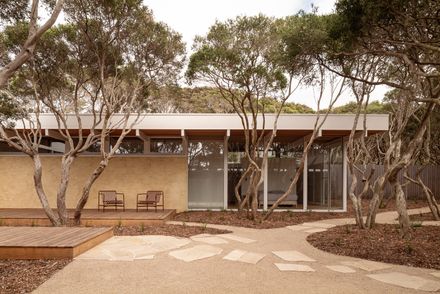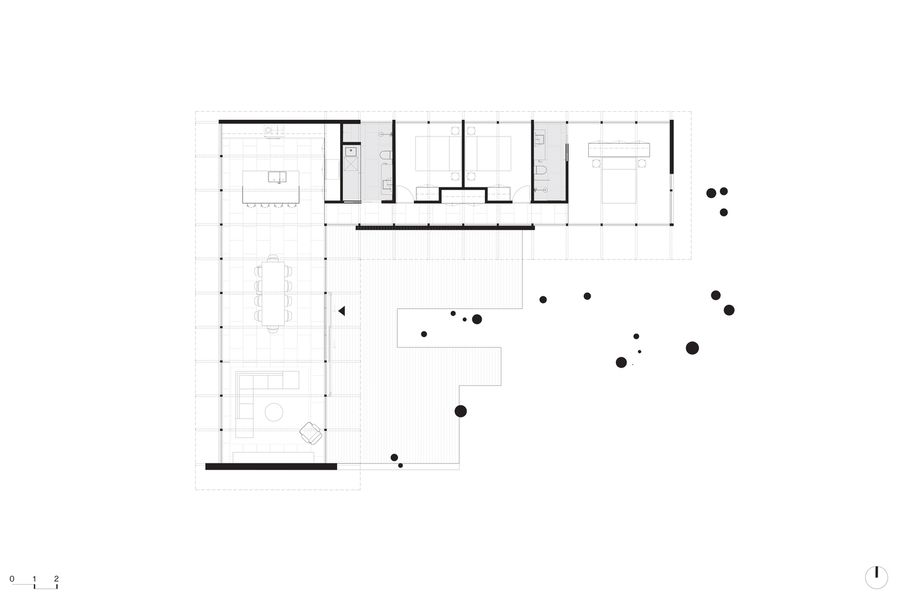
House In Anglesea
ARCHITECTS
Mgao
DESIGN
Matt Goodman
DOCUMENTATION
Jonas Balano
BUILDER
Great Ocean Road Builders
STRUCTURE
Simon Anderson Consultants
LANDSCAPE
Cd Landscapes
MANUFACTURERS
Alspec, Laminex
PHOTOGRAPHS
Jack Lovel
AREA
200 m²
YEAR
2024
LOCATION
Anglesea, Australia
CATEGORY
Houses
English description provided by the architects.
The house at Anglesea has been rebuilt with integrity, keeping the soul of its mid-century origins intact.
A three-bedroom, two-bathroom alterations and additions project, the original home was charming but impractical.
With poor insulation and awkward add-ons, the best option was to sensitively rebuild, replacing sections with better quality.
The client's brief was to raise the ceiling height and open the living spaces to the courtyard garden.
The original L-shaped layout was maintained. Columns and existing proportions guided the new plan.
Every decision respected the mid-century character while bringing it up to modern standards and bushfire zoning.
The living space now flows into the garden. Existing native trees add character.
The bedrooms and bathrooms are functional and simple. Materials are chosen to feel honest and purposeful.
Bagged brick, blackbutt timber ceilings, and carefully detailed windows create a sense of warmth.
Each element is refined, not overdone. House at Anglesea honours the past while quietly improving it.
It is a home that feels familiar, but better – true to its roots and ready for the future.


