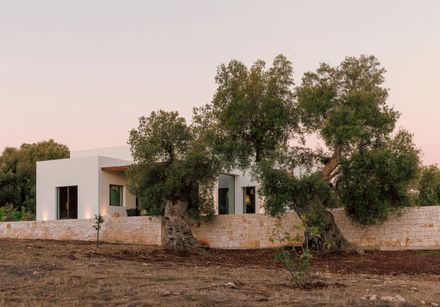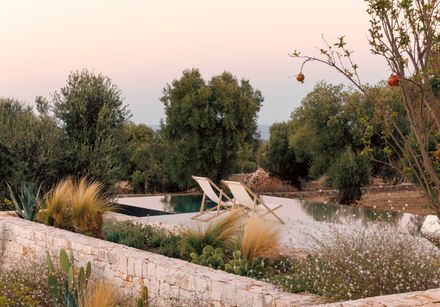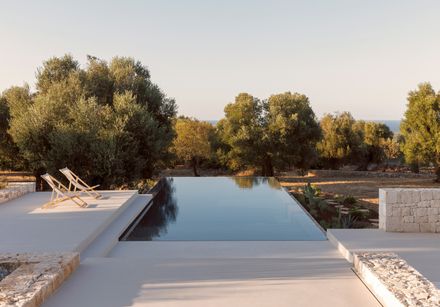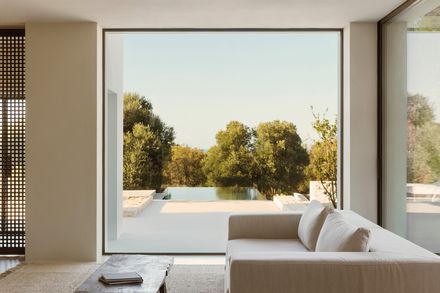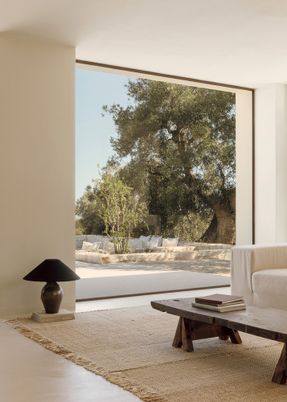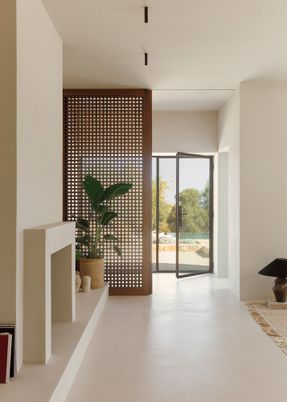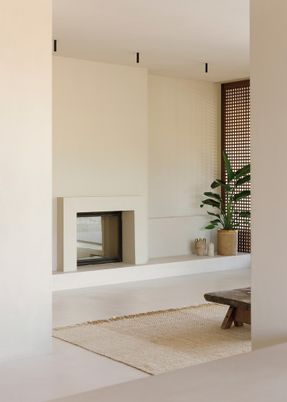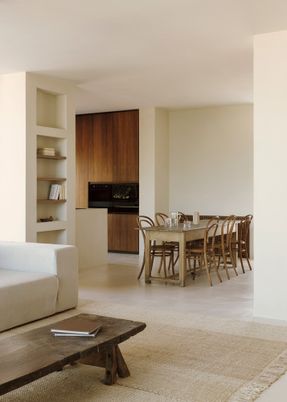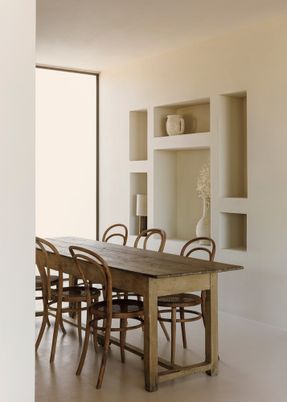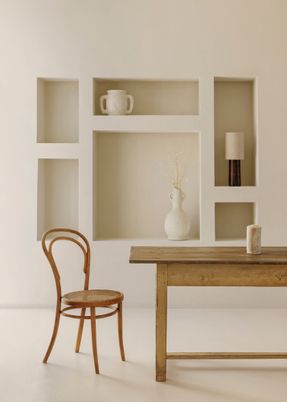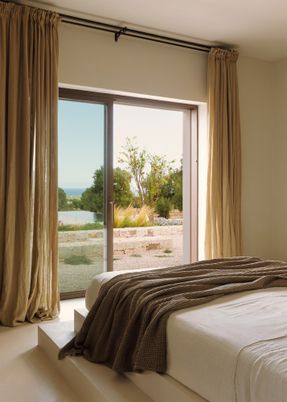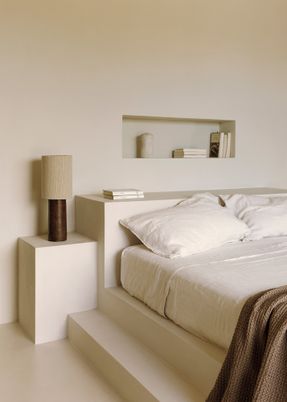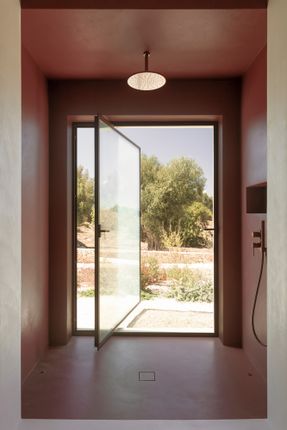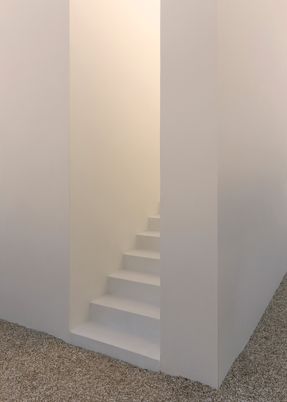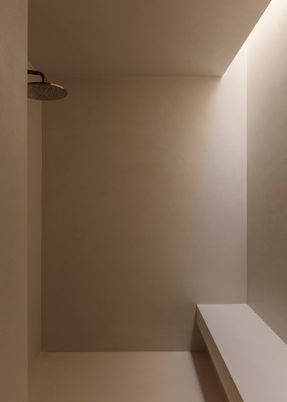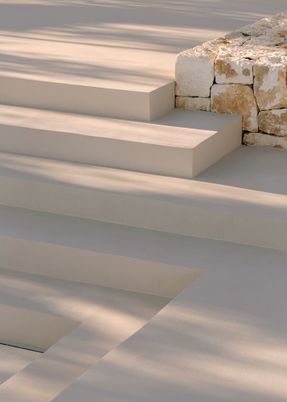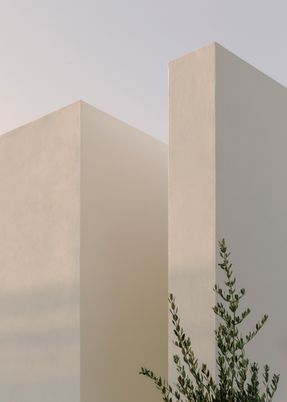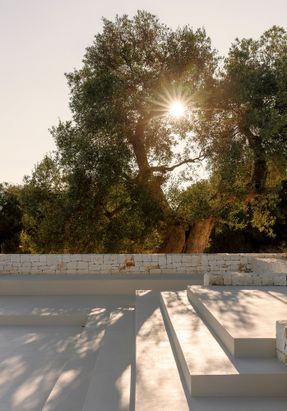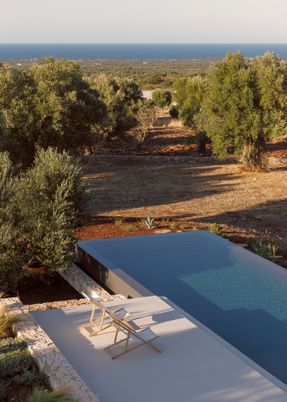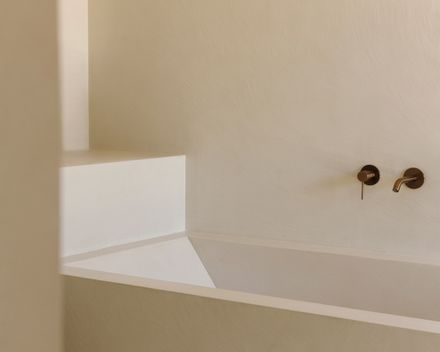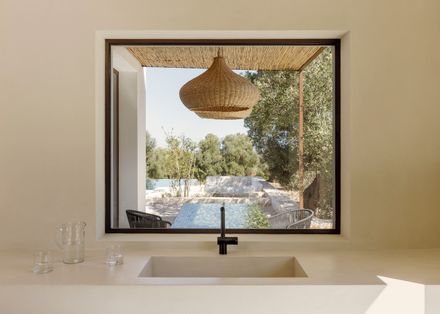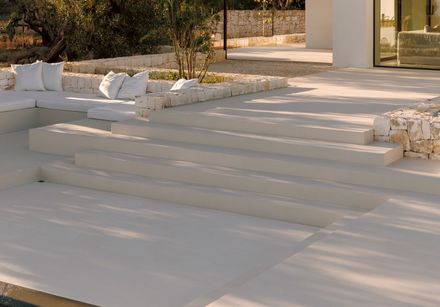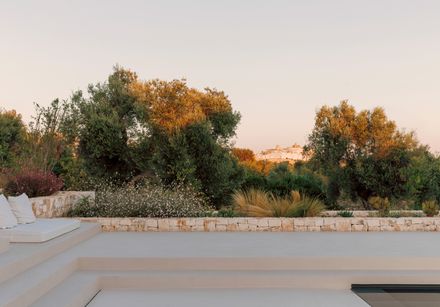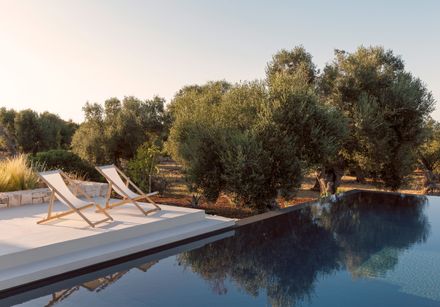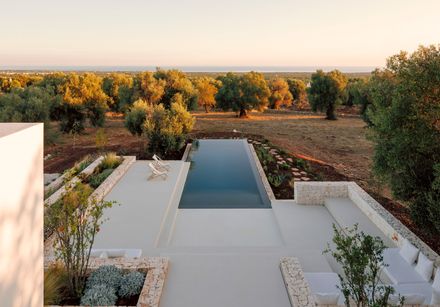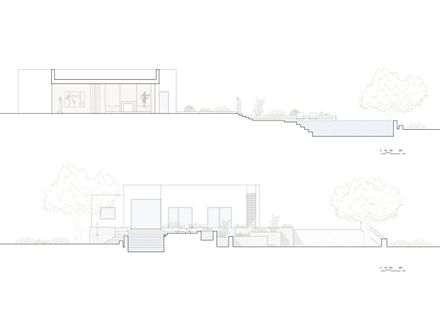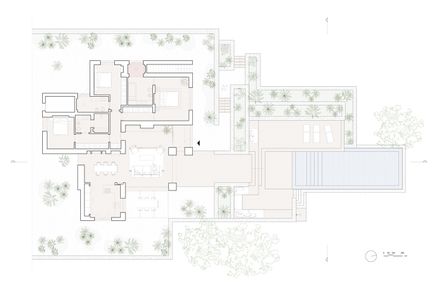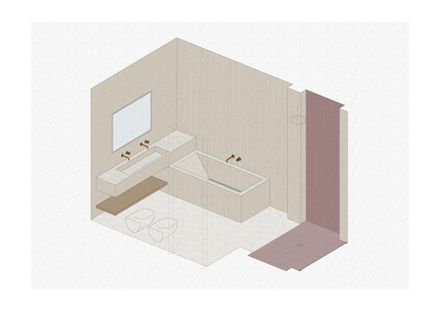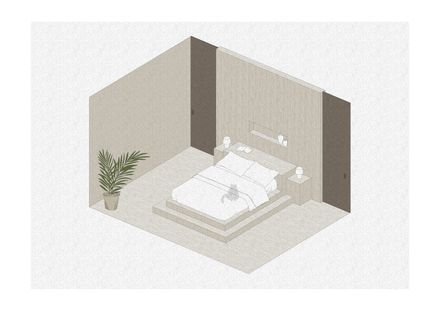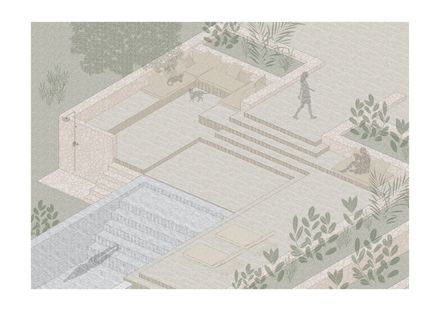House In The Ostuni Countryside
ARCHITECTS
Tela Architettura
LEAD TEAM
Giovanni Pianigiani
DESIGN TEAM
Tela Architettura
INTERIOR DESIGN
Tela Architettura
ENGINEERING & CONSULTING > STRUCTURAL
Studio Pomes
MANUFACTURERS
Euwork, Euwork, Le Icone, Le Icone, Mogs, RUBINETTERIE TREEMME, Thonet
PHOTOGRAPHS
Nicolò Panzeri
AREA
150 m²
YEAR
2025
LOCATION
Ostuni, Italy
CATEGORY
Residential Architecture, Houses, Extension
The project completes and reinterprets a residence in the countryside of Ostuni, surrounded by centuries old olive trees and long views toward the Adriatic Sea and the white skyline of the city.
When the owners first encountered the site, the house existed only as an unfinished concrete shell abandoned on the slope.
Instead of demolishing it, they chose to work with what was already there, using the existing volume as the starting point for a new spatial and material vision.
The design preserves the primary footprint while expanding and refining the interior layout. Generous openings and continuous horizontal planes create a direct relationship with the landscape.
The threshold between inside and outside dissolves through large steel framed windows and uninterrupted surfaces that extend toward the exterior terraces and the pool.
Materiality drives the project. Sand toned microcement and lime based plaster form a soft, continuous envelope, shaping floors, steps, benches, built in elements, and sinks as a single gesture.
These surfaces fold and overlap to define levels and seating areas without additional furniture or visual noise.
Walnut doors and selected wood accents introduce a warm counterpoint, adding depth and tactile contrast to the mineral palette.
In the living area, a horizontal fireplace becomes the compositional anchor. Low built in platforms extend from its volume and organize circulation, while a walnut screen subtly separates the entrance without interrupting light.
Iron window profiles mark a thin brown line across the pale plaster, framing olive trunks and the movement of daylight.
Northern exposure brings gentle light throughout the day, balanced by morning sun from the east and shaded outdoor areas to the south.
The sleeping level includes three bedrooms, each with a private bathroom and framed views of the surrounding countryside.
Outside, dry stone walls define terraces and guide access across the terrain, while Mediterranean vegetation softens the architecture and connects it to the site.
A dark toned infinity pool extends toward the sea, mirroring the muted colors of earth and olive foliage and anchoring the house within the landscape.


