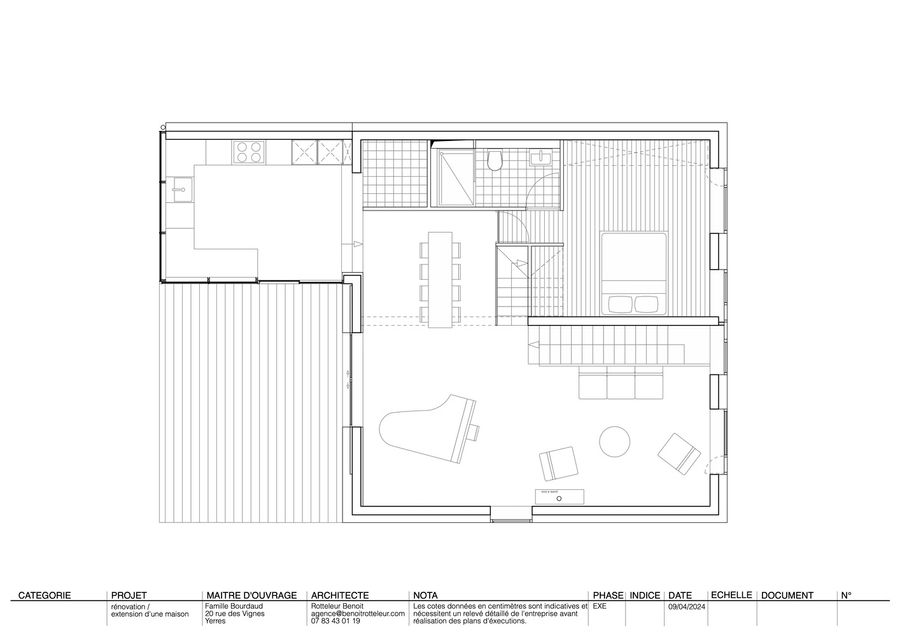HOUSE Z
Benoit Rotteleur Architecte
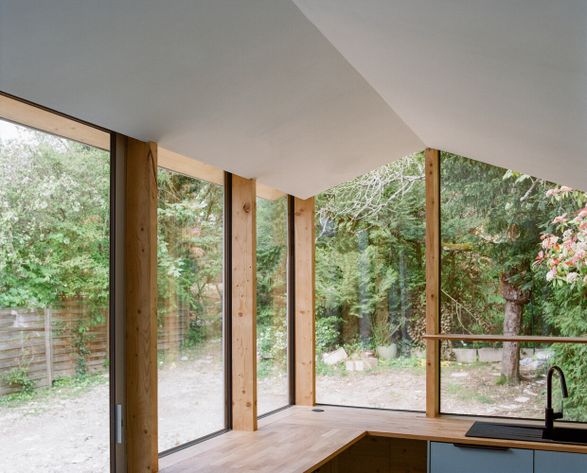
ARCHITECTS
Benoit Rotteleur Architecte
LEAD TEAM
Benoit Rotteleur
DESIGN TEAM
Benoit Rotteleur Architecte
MANUFACTURERS
RHEINZINK, Technal, AdLucem, VMZINC, technopieux
PHOTOGRAPHS
Antoine Seguin
AREA
200 m²
YEAR
2023
LOCATION
Yerres, France
CATEGORY
Residential Architecture, Houses, Extension
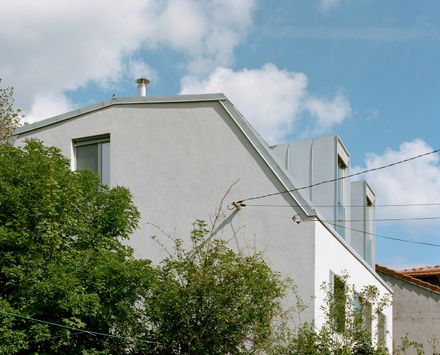
English description provided by the architects.
This house was built in the 1980s, following the design codes of the time: a semi-subterranean ground floor housing the garage and boiler room, a raised floor above the garden for the living areas, and an attic converted into bedrooms.
In the early 2000s, an extension was built on the garden side to accommodate a large living room, but it quickly showed signs of deterioration.After a decade of legal proceedings, the owners were finally compensated for the damages suffered. They then decided to move on from those difficult years by considering the construction of a new house.
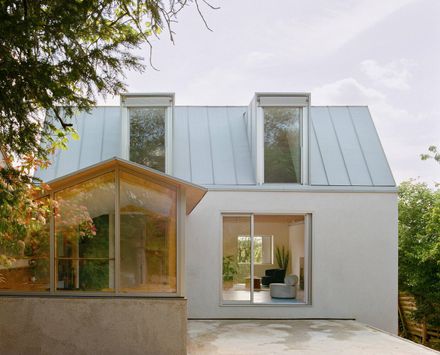
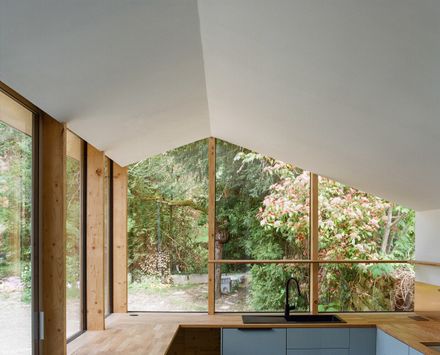
However, the architect proposed a different approach: to retain as much of the existing structure as possible and demolish only the damaged sections.
Thus, the house was entirely transformed. First, the building's envelope was thickened to incorporate external insulation.
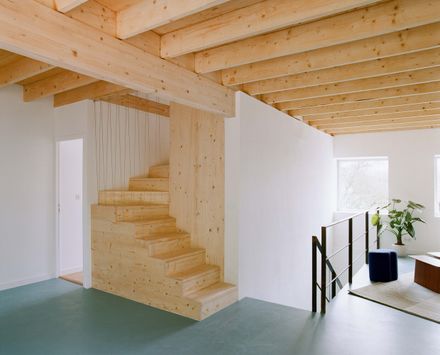
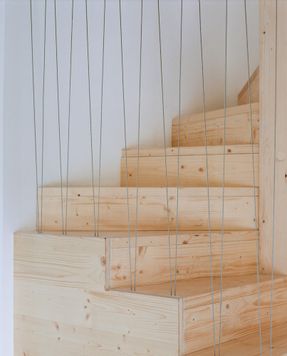
The roof was completely rebuilt, allowing for the creation of an additional, spacious, and bright floor, while the defective extension was demolished and replaced with a new timber-framed structure.
The internal circulation was redesigned to seamlessly connect the various levels, transforming this multi-story house into a fluid, three-level living space. After a year of construction, only the original structure remained.
The renovation also opened the house up to the outdoors, favoring cross-views and dual orientations. The main entrance is now through the former garage, whose floor was lowered to provide a more generous ceiling height.
A concrete staircase leads directly to the living space. The bedrooms, located under the roof, feature full-height windows that break the attic-like feel and offer unobstructed views of the surrounding greenery.
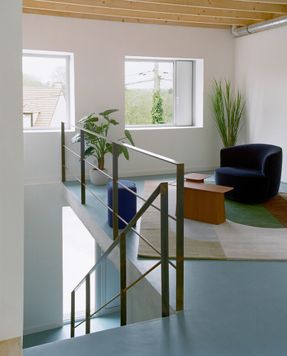
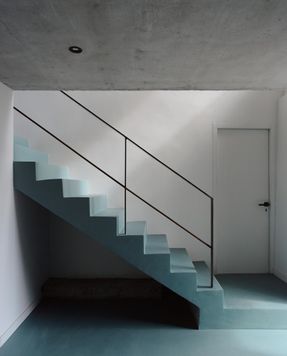
The main living space revolves around different perspectives: one facing the valley and the other the garden, creating a bright and spacious environment.
This large space runs through the house from north to south, playing with volumes and naturally defining the various functions.
It winds to accommodate a living room, a library, a piano corner, a dining room, and ends with a bow-window-style kitchen, fully open to the garden. The variations in levels within this space create a natural hierarchy between the rooms.
All functions that do not require thermal insulation were relocated outside the house, allowing for optimization of the insulated volume. The garage was thus repositioned street-side.
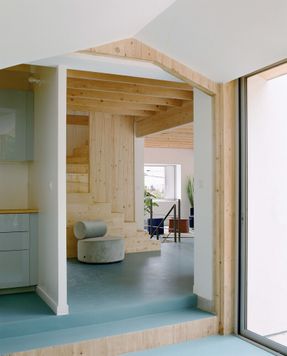
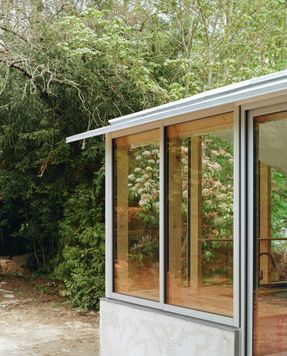
The project focused on energy efficiency. The double outer skin ensures perfect insulation without thermal bridges. The roof and lower floor were also insulated to provide a continuous thermal envelope.
To enhance compactness and energy performance, a dual-flow ventilation system was installed, limiting heat loss and optimizing the efficiency of the central wood stove.
Solar panels, installed on the garage roof, make the house's electricity consumption neutral. The south-facing façade is equipped with adjustable shutters, protecting the house from the sun in summer while maximizing solar gain in winter.
The windows of the extension are triple-glazed with enhanced insulation. A skylight above the stairwell ensures natural ventilation during the summer months, facilitating the evacuation of hot air.

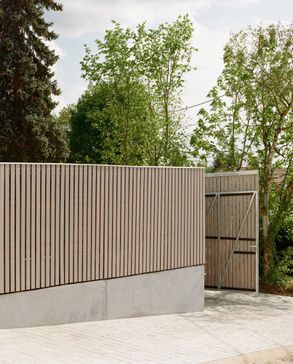
By preserving the existing structure rather than demolishing it, externalizing non-essential functions from the main house, and adding full external insulation, combined with a sustainable heating system, this project has provided the family with a new living space with a reduced carbon footprint.
