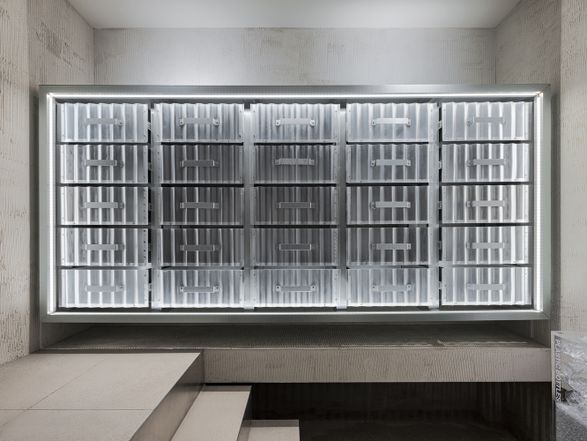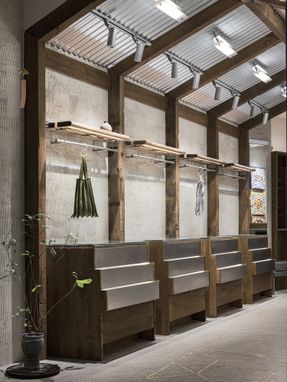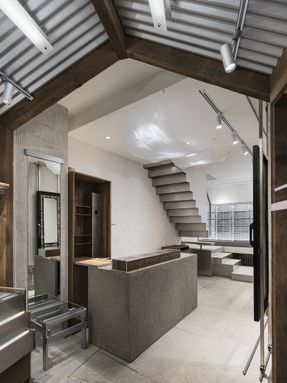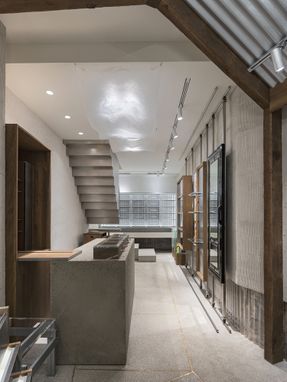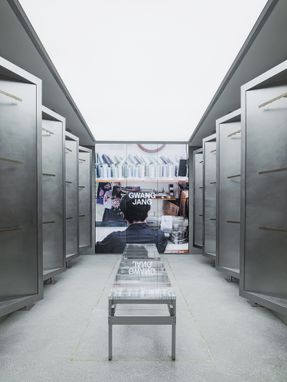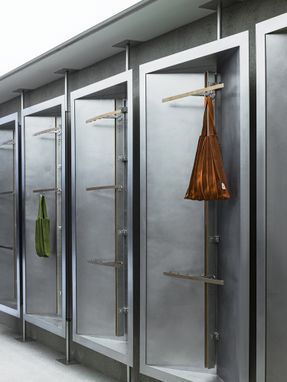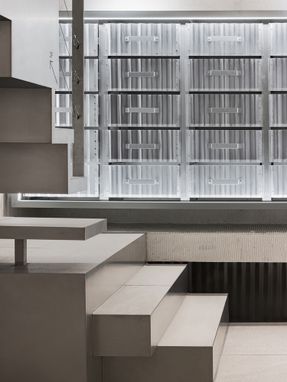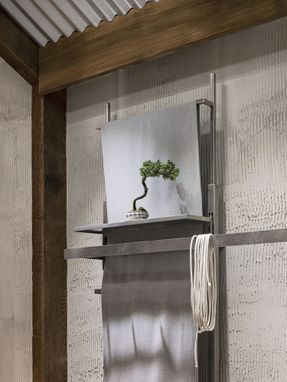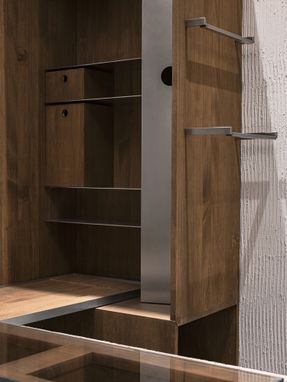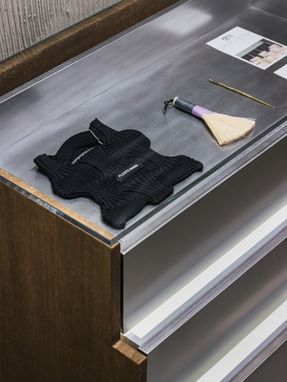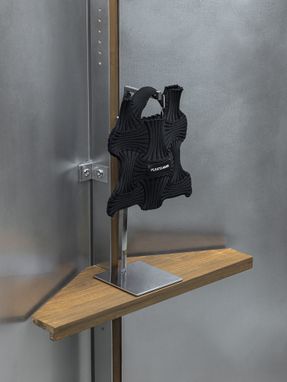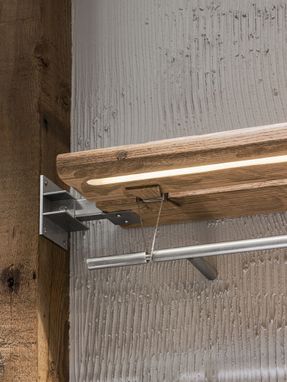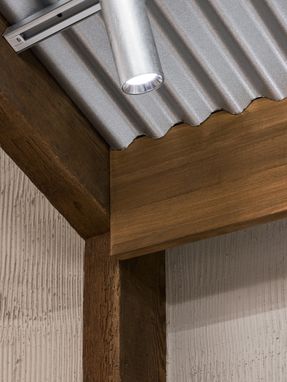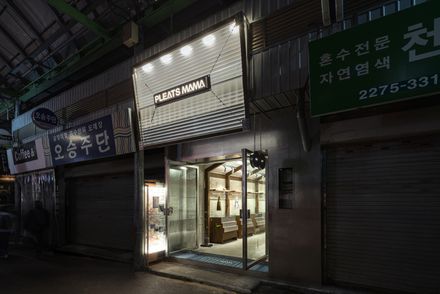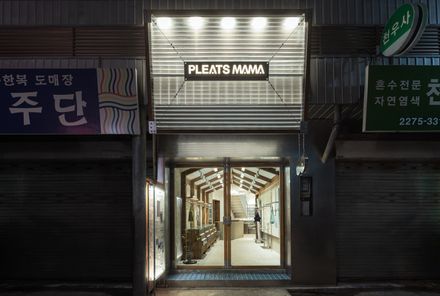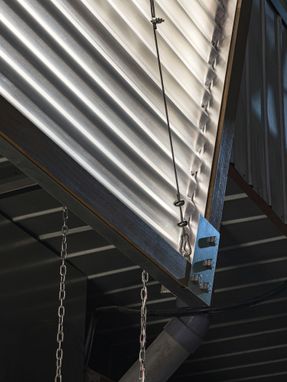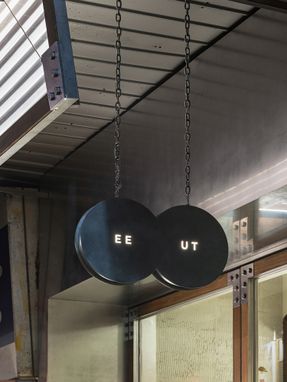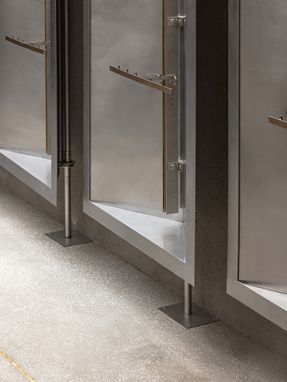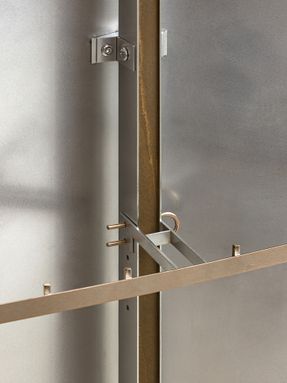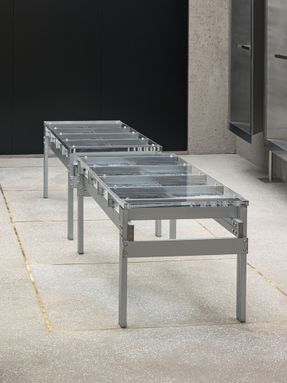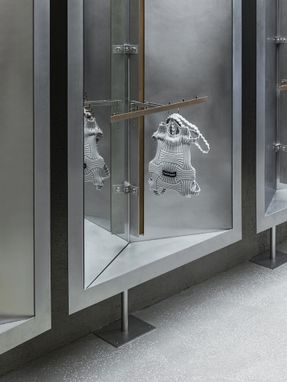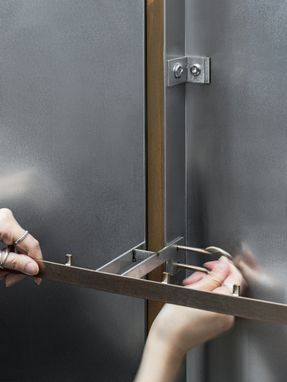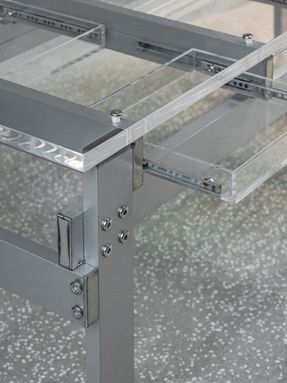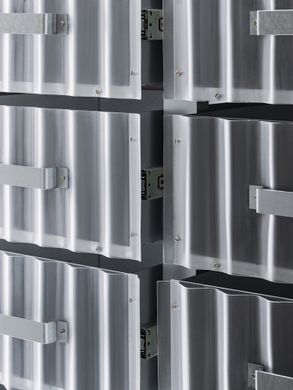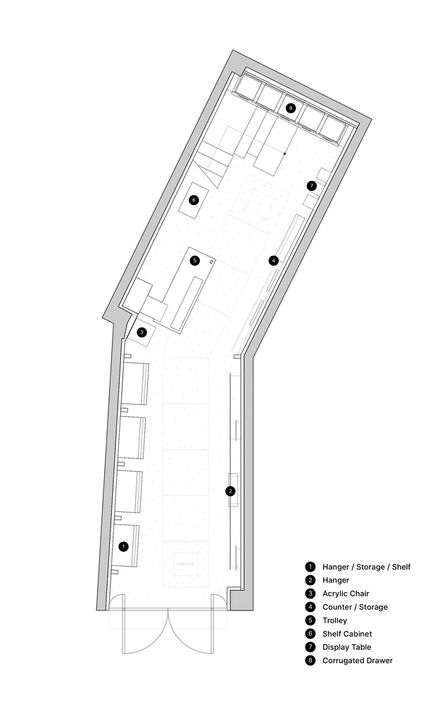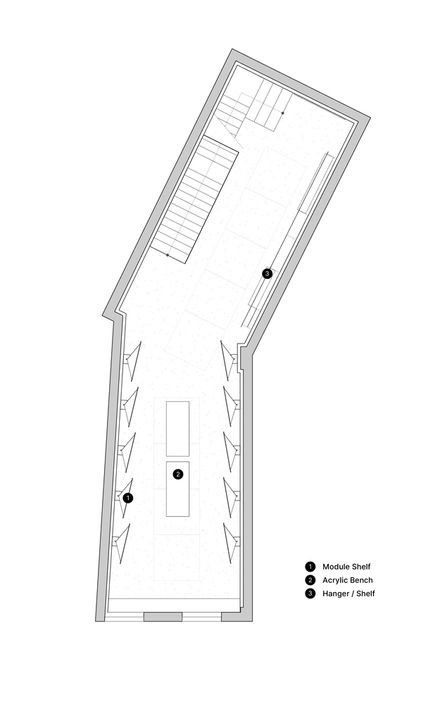Pleatsmama Store
ARCHITECTS
Cov Studio
LEAD ARCHITECT
Minkoo Cha, Boram Kim, Jongbae Park, Bomyi Jung
TECHNICAL TEAM
Jongbae Park
LEAD TEAM
Minkoo Cha, Boram Kim
DESIGN TEAM
Bomyi Jung
PHOTOGRAPHS
Yongjoon Choi
AREA
88 m²
YEAR
2024
LOCATION
Seoul, South Korea
CATEGORY
Retail Interiors
English description provided by the architects.
This project presents the spatial design for PLEATSMAMA's second flagship store, a pleated knit bag brand that pursues sustainability through natural circulation and eco-friendly materials.
Located within Gwangjang Market, the oldest traditional marketplace in Korea, the design reinterprets the vibrant everyday scenes of the market through a contemporary spatial language under the concept "Meeting neighbors while strolling through the marketplace."
By transforming the space from one that is merely seen into one that is experienced, the design embodies the brand's sustainable spirit in a tangible and enduring form.
The design captures the layered rhythm and texture of the traditional marketplace of Gwangjang Market through material and light.
On the first floor, translucent polycarbonate panels diffuse gentle light, while varied furniture forms evoke the market's shifting scenery.
The second floor features PLEATSMAMA's signature diagonal hanger system, inspired by the structure of the traditional binyeo hairpin, merging cultural familiarity with modern refinement.
Brushed metal frames and natural wood veneers balance warmth and coolness, forming a flexible system adaptable to diverse retail and exhibition settings.
The form and materials of the space are directly tied to function. The layered textures and reflections of metal, wood, and acrylic create visual depth while reinforcing PLEATSMAMA's identity.
To express the brand's essence, everyday materials were reinterpreted through pleated forms—the corrugated steel roof adds rhythm, while transparent acrylic drawers enhance pleat patterns with light and reflection.
Furniture can be disassembled and reassembled, ensuring flexible layouts and sustainable operation. Visitors experience shifting light and texture where the market's rhythm and the brand's values merge into an immersive environment.
The project reinterprets the energy and scenes of the market into a modern spatial experience, moving away from the isolation of typical retail stores.
To express structural order from craftsmanship, a metal system inspired by the Korean Binyeo was introduced, harmonizing tradition and technology.
Using familiar materials — SUS, reclaimed wood, and translucent PC — refined in proportion and form, the design transforms the honest texture of tradition into a pleated design language reflecting the brand's identity.
The result is a dual identity: PLEATSMAMA within Gwangjang Market and Gwangjang Market within PLEATSMAMA.
Following PLEATSMAMA's philosophy, the project embraced material longevity and circularity from the design stage, extending the brand's pursuit of sustainability and natural circulation through recycled materials.
Acrylic benches displaying recycled plastic chips, reclaimed wooden pillars with traces of time, regenerated yarn cords, and furniture reconstructed from old mother-of-pearl wardrobes link the past with a modern sensibility.
These elements go beyond eco-friendly choices, serving as poetic mediators of time and philosophy that reflect craftsmanship, tradition, community, and market culture in harmony with the brand's values.
LAYOUT 1F
The journey of PLEATSMAMA begins at the façade.
The first impression is defined by translucent corrugated Lexan panels — an everyday material often seen in Gwangjang Market — which introduce the brand through a familiar yet distinctive texture.
As light passes through the surface, it softly diffuses and reveals subtle hints of the interior, reflecting both the market's vibrancy and the brand's calm sensibility.
Under the concept of "Neighbors met while strolling through the marketplace," the first floor embodies the everyday rhythm and layered scenes of Gwangjang Market.
The textures of the floor, the gradation of lighting, and the arrangement of displays are inspired by the organic movement and flow of people in the market.
At each step, visitors encounter furniture of varying forms and materials — not merely display units, but spatial objects that reinterpret the ever-changing scenes of the marketplace.
A mirror cabinet reassembled from parts of a traditional mother-of-pearl chest connects past aesthetics with modern design, embodying PLEATSMAMA's philosophy of continuity and reinterpretation.
The first floor serves as the layer where the brand's philosophy most closely meets the market's everyday life.
Here, the sounds, light, scents, and footsteps of Gwangjang Market are reimagined into a sensory experience — an entrance where visitors rediscover the familiar through a new perspective.
LAYOUT 2F
The second floor is defined by PLEATSMAMA's signature diagonal hanger system, forming a symmetrical core within the space.
Inspired by the fastening logic of the traditional Korean binyeo hairpin, the structure uses a metal-pin connection that allows shelves and rails to be intuitively attached or rearranged.
This modular logic enables flexible configurations that adapt to different display scenarios and spatial needs.
The metal frame, finished to harmonize with reclaimed wood tones, combines the cool precision of metal and the warmth of timber, creating a balanced visual contrast.

