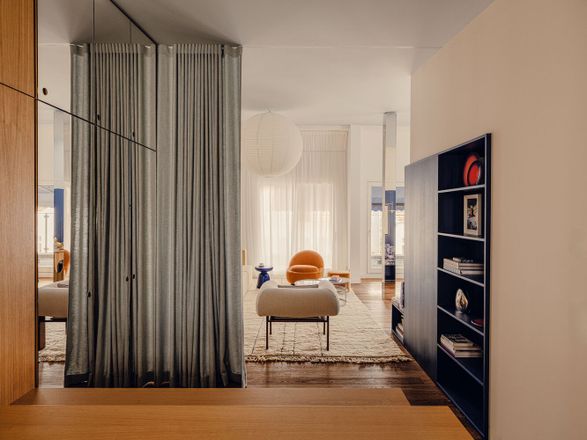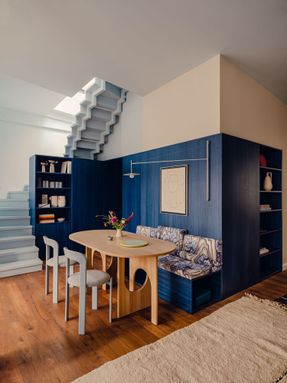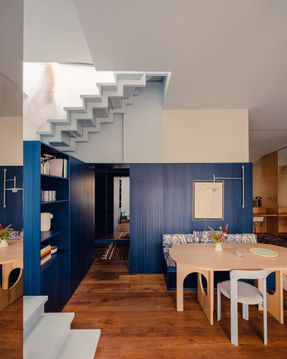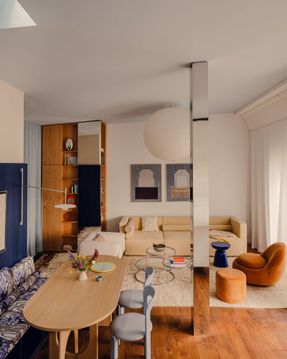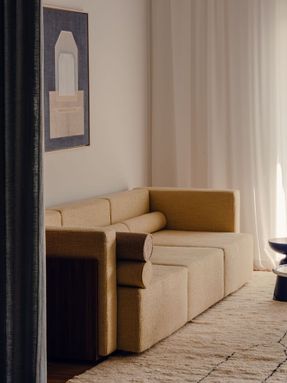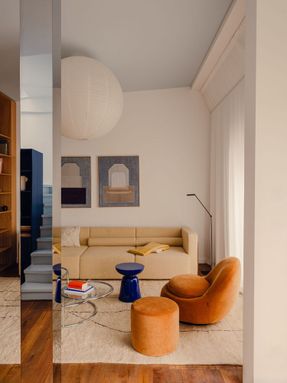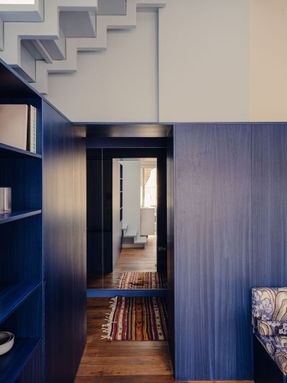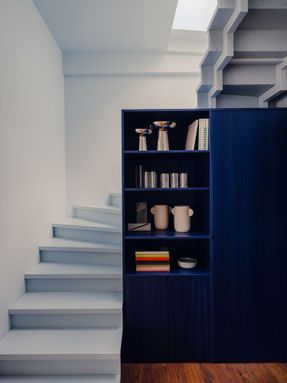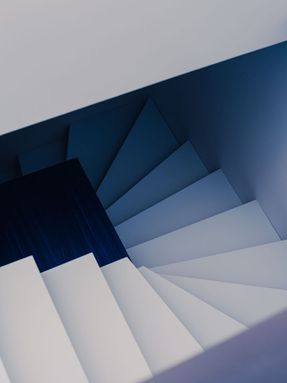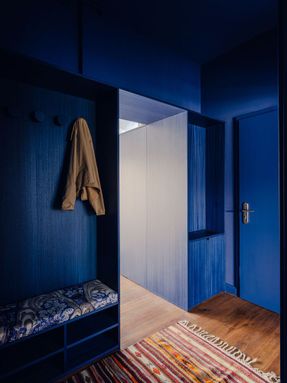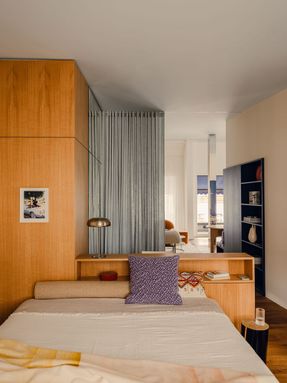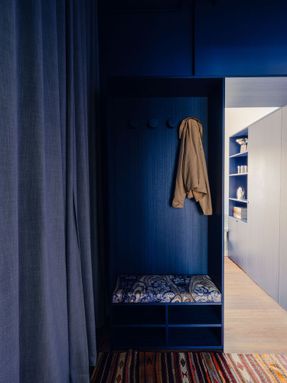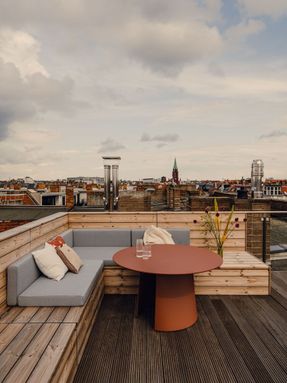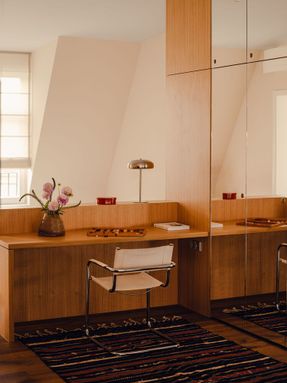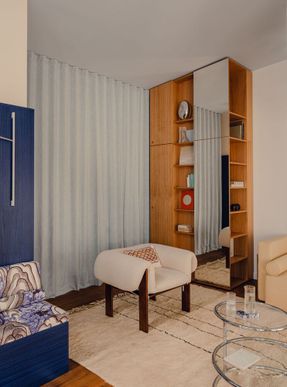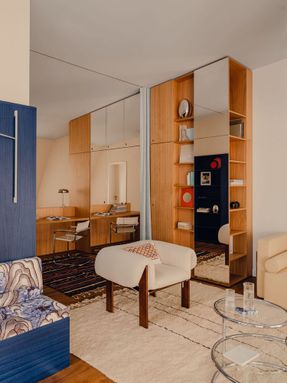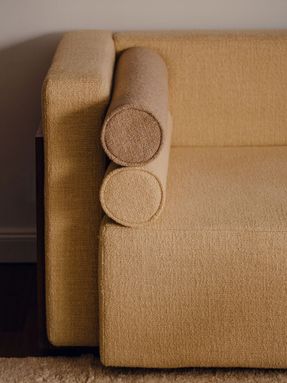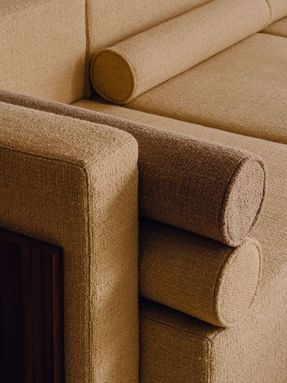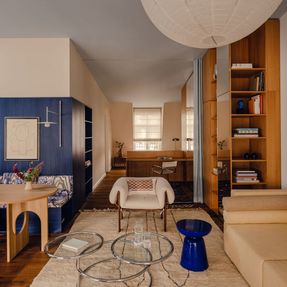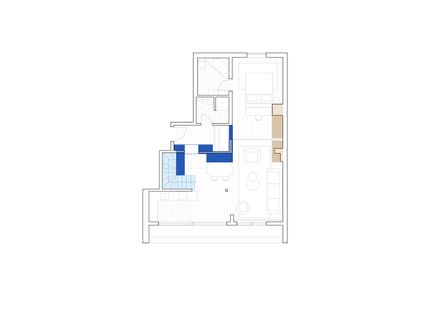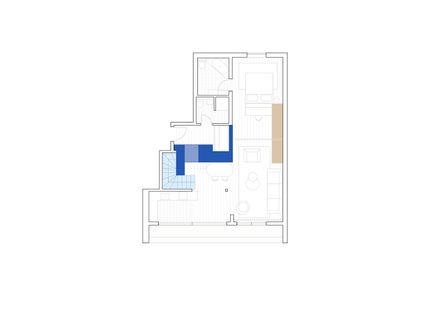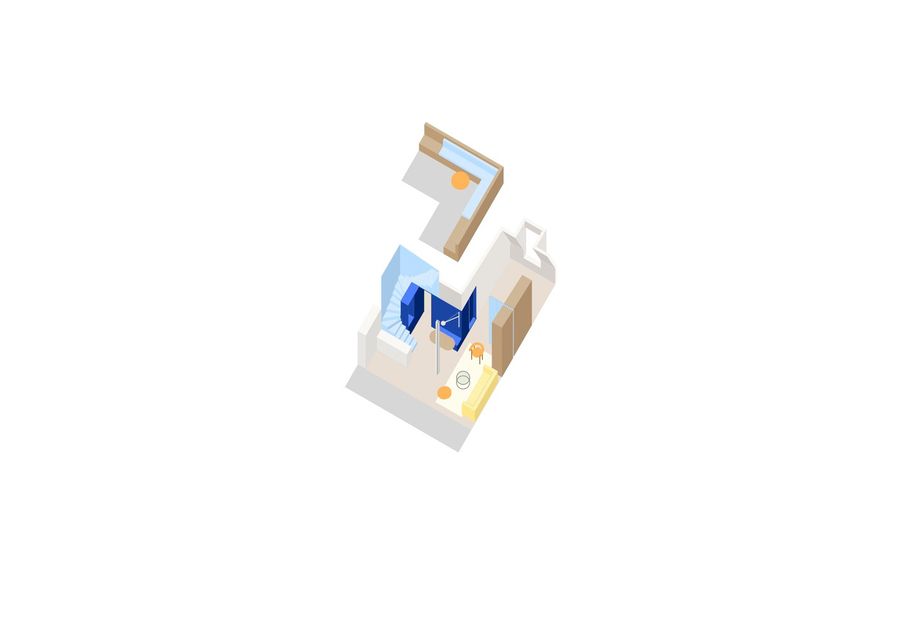ARCHITECTS
Bruzkus Greenberg
ARTWORKS
Kim Bartelt
TEAM
Ester Bruzkus, Peter Greenberg, Anna Kopeina
FF&E PROCUREMENT
Studio Coucou
PHOTOGRAPHS
Pion Studio
AREA
75 m²
YEAR
2025
LOCATION
Berlin, Germany
CATEGORY
Apartments, Renovation
English description provided by the architects.
When the clients found the rooftop apartment in Prenzlauer Berg, the thing they liked the most about it was how the wind blew over the roofs from one side of the apartment to the other when all the doors to each of the rooms were open.
There were a lot of walls making a lot of small spaces that were cut off from each other.
The design solution was to remove all the walls from the main space but to reinforce the sense of an inner core, around which circulation would be structured.
An unused fireplace was also in the way – it sat rhetorically at the center of what felt like a stair hall that led to the roof terrace - but there was nowhere to sit near the fireplace, since everything was circulation space, and no one ever made a fire.
"We realized that by taking the fireplace away altogether, and screening the stairs with a shelving unit, we made the dining area become the new center of the apartment," explains partner Peter Greenberg.
The blue millwork box at the center of the apartment reinforces a new core, allowing light, air, and space to flow around it and unify the space.
The blue box, stained - and not painted so that the wood grain shines through - combines wall paneling, shelving, and a built-in banquette to define the dining area.
A further part of the spatial composition is another built-in box, a full-height closet/shelving unit made from a transparent finish on wood with mirrored panels that visually double the space.
A light blue curtain can be hidden out of the way to open all the spaces, or can be closed to scale off the bedroom and separate it from social spaces.
A bespoke butter-yellow sofa, designed specifically for the room and named "Sophia 3000," anchors the living area.
The design flows from a conversation between the architecture, the built-in cabinetry, and the loose furnishings.
A continuously sloping blue ceiling unites the parts and allows the space of the living room to blur with the space of the home office and bedroom.
One enters from the apartment building stairway directly into the blue box, dark and relatively low, and then one emerges through the blue box into a taller, brighter room with a skylight all the way at the height of the ceiling.
Sky blue stairs take you to the roof terrace, where a built-in seating area creates a cozy corner with sweeping views over Berlin.

