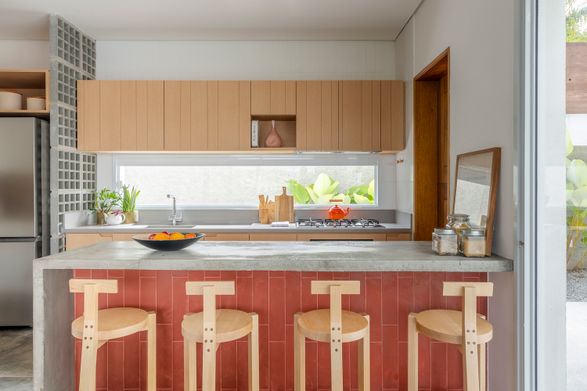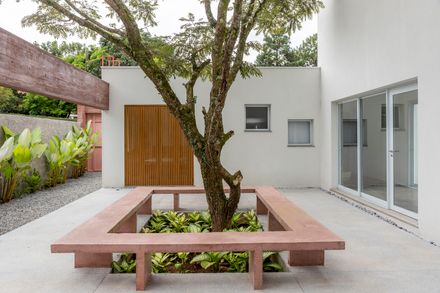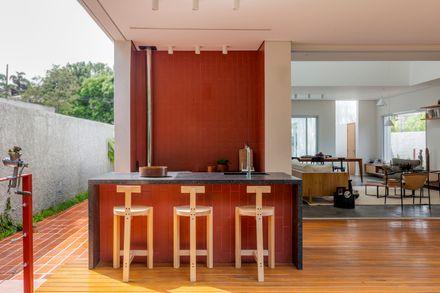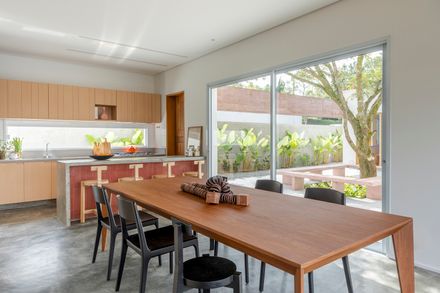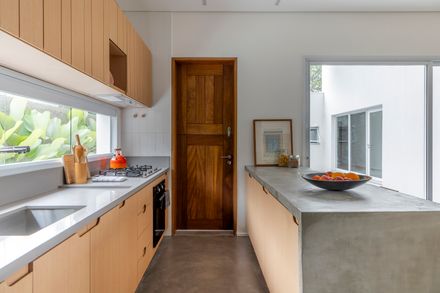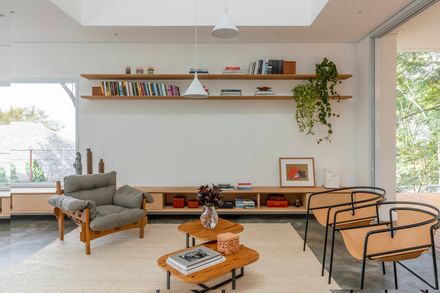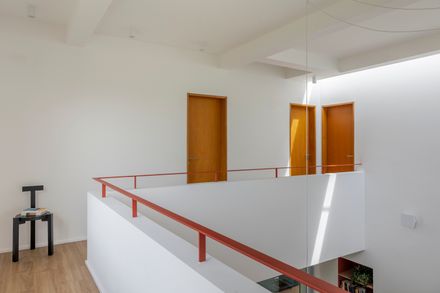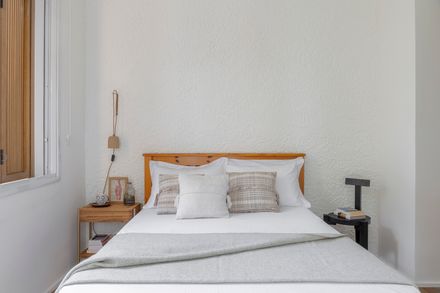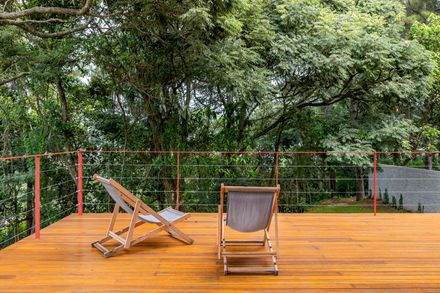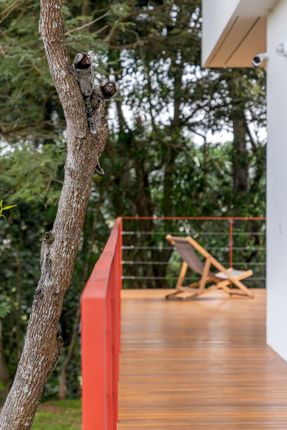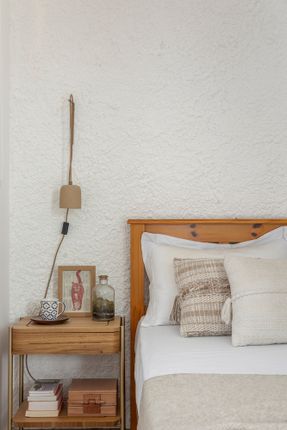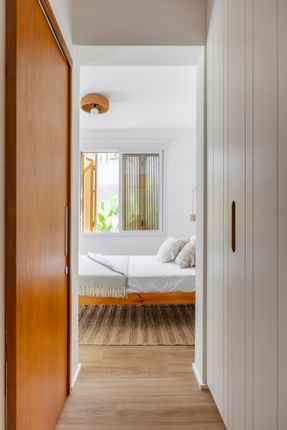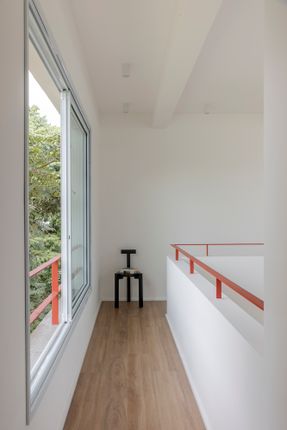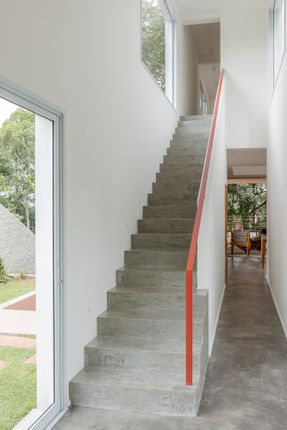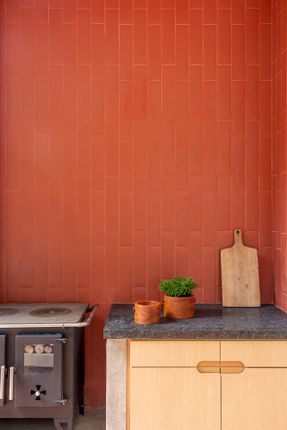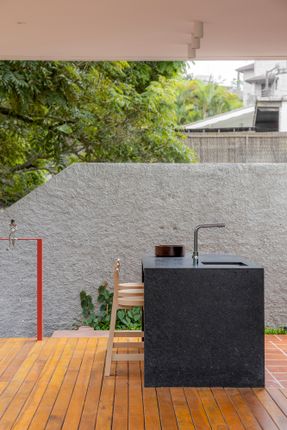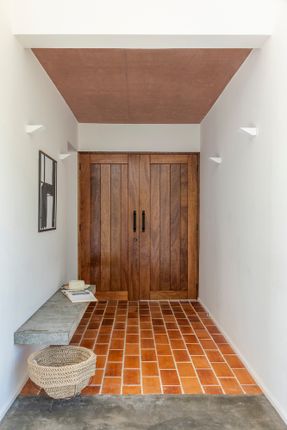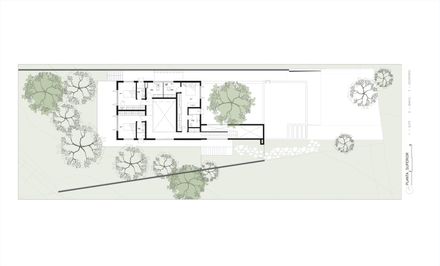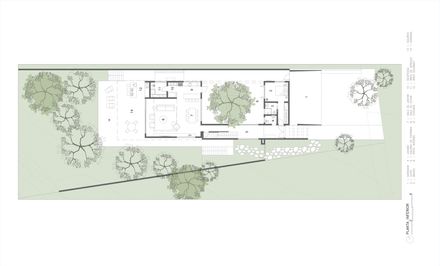Forest House
ARCHITECTS
Rawi Arquitetura + Design
LEAD ARCHITECT
Raphael Wittmann
PHOTOGRAPHS
Rafael Renzo
AREA
350 m²
YEAR
2025
LOCATION
Cotia, Brazil
CATEGORY
Residential Architecture, Houses
English description provided by the architects.
Forest House was born from a deep dialogue between architecture and nature, with native trees that reinforce the environmental character.
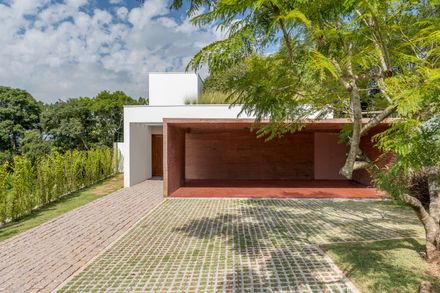
The 350 m² residence was designed to accommodate a family of three siblings and their father, based on a concept that unites affection, comfort, and respect for the original land.
The project resulted in an emblematic architecture where the environment and architecture merge.
Designed in a 'C' shape in a minimalist and sculptural composition, three elements stand out: the suspended volume at the back, the central courtyard with a beam and concrete bench that frames the preserved Jacaranda tree; and a concrete box on the facade.
The architecture is organized around the preserved Jacaranda tree, creating a void that gives rise to the central courtyard that connects the social, intimate, and service areas, such as the living room, bedrooms, hall, and kitchen.
A bench and a beam molded on-site delineate the outline of the tree. The large openings and double-height spaces allow light to enter and let the exterior invade the interior, a characteristic trait of São Paulo architecture.
The facade reflects a combination of inspiration from São Paulo brutalism and a contemporary approach marked by a play of volumes and innovative solutions.
With straight lines and pure forms, its composition highlights minimalist white blocks and a pigmented concrete box in a reddish tone, which houses the garage and directs the gaze toward the street.
The south-facing side looking out to the forest synthesizes the project’s concept of a lightweight architecture that floats over the land, creating a dialogue through the view of the forest.
Upon crossing the door, the hall reveals the essence of the project: natural materials, honest textures, and exposed execution.
The wide joint ceramic tile floor forms a visual carpet that leads to the interior, while the raw slab retains its formwork marks, becoming a symbol of authenticity.
The generous corridor that connects the hall to the rest of the house is an axis of light and cross ventilation marked by a ceiling height of nearly six meters and wide side openings.
The sculptural staircase, made of burnt cement with a terracotta-colored steel railing, rises delicately, connecting the two floors with lightness.
Designed to be vibrant, the kitchen features a robust concrete island accompanied by Girafa stools, designed by Lina Bo Bardi, made of solid tauari wood and chosen as a symbol of modernist philosophy.
In the breakfast room, present on the porch, the wood-burning stove is a standout feature.
In the living room, the curation features names like Sérgio Rodrigues and Lina Bo Bardi that balance the vigor of burnt cement with the warmth of wood.
On the ground floor, the father's suite provides accessibility and integration with the central courtyard.
In the other suite, the wall resembles a rustic plaster finish but has a purposeful texture and a planned wardrobe with vertical niches.

