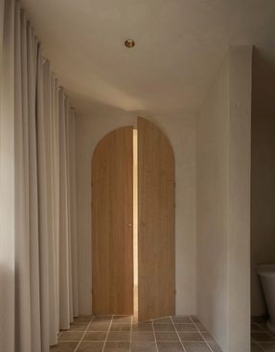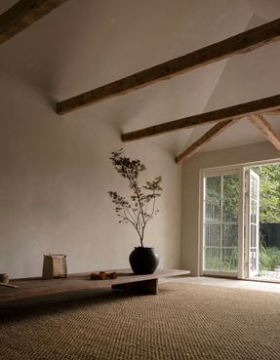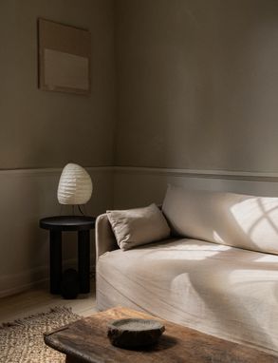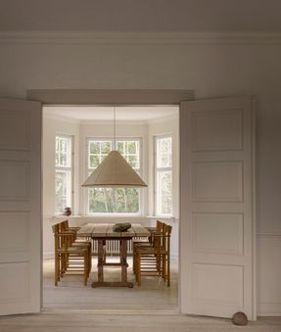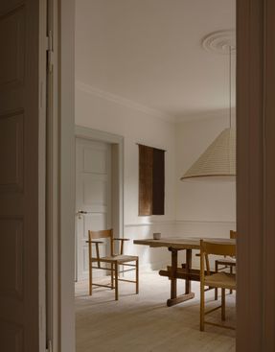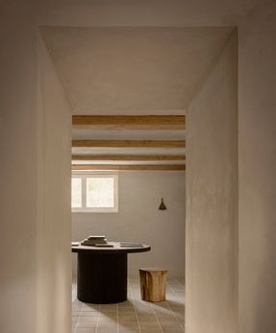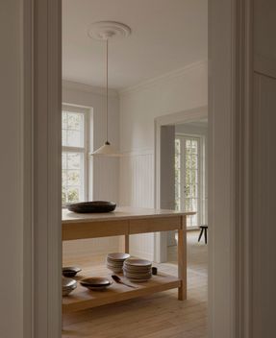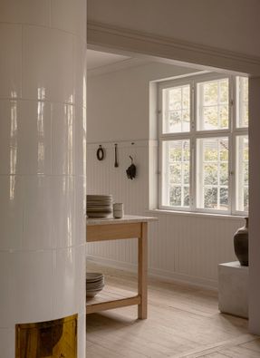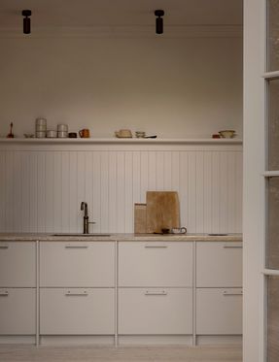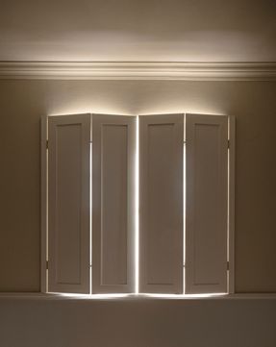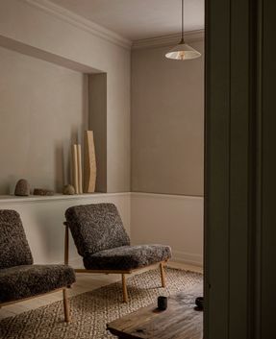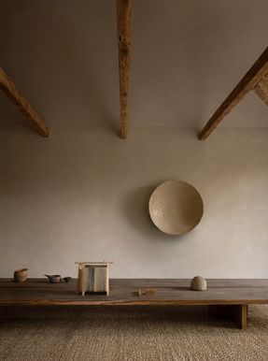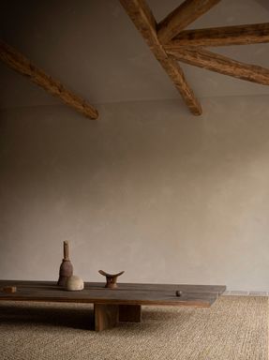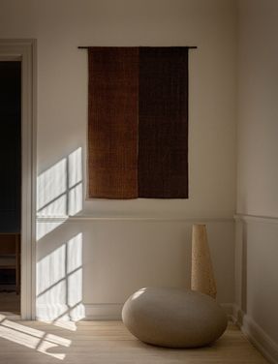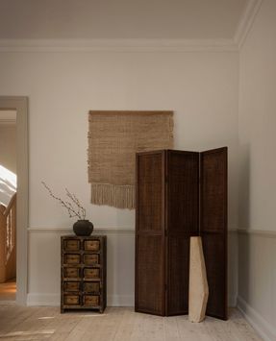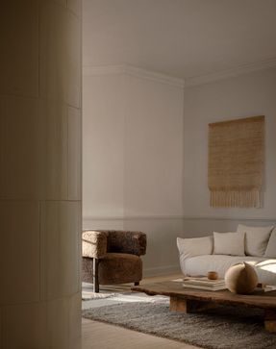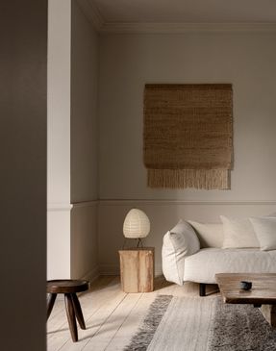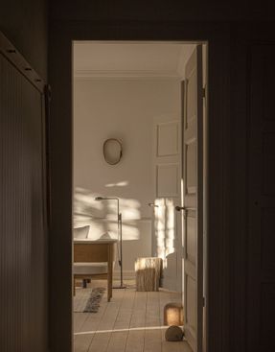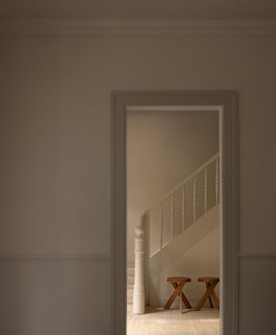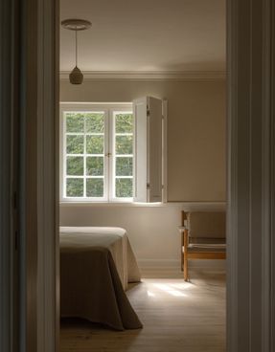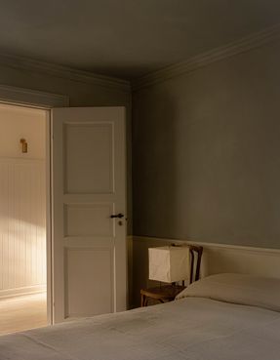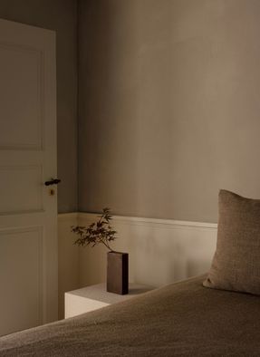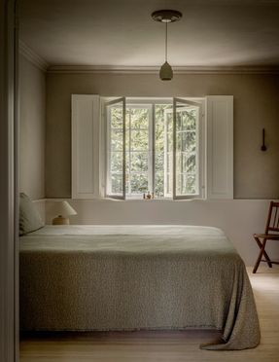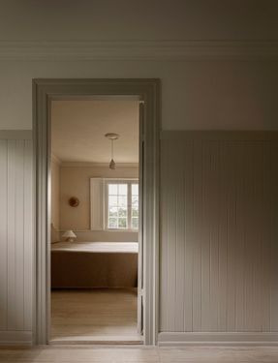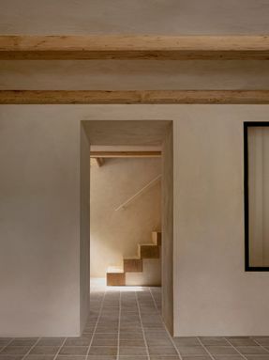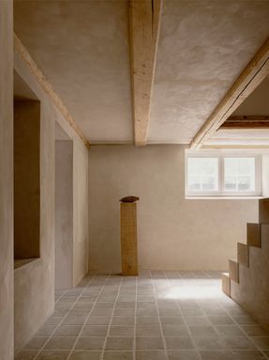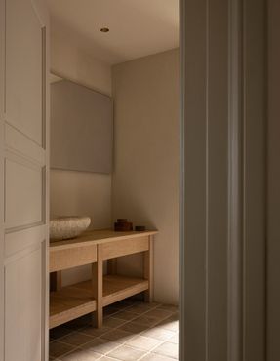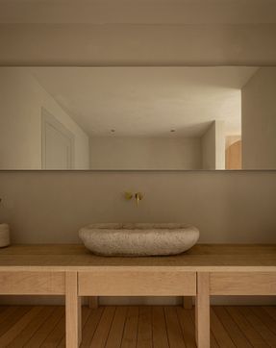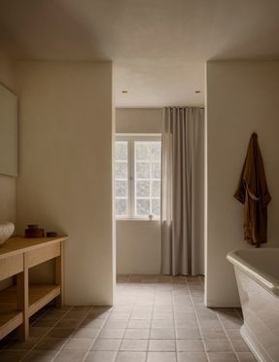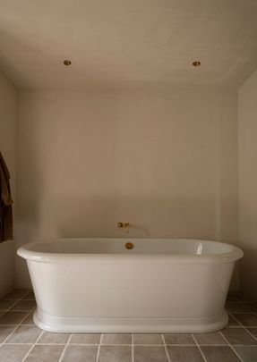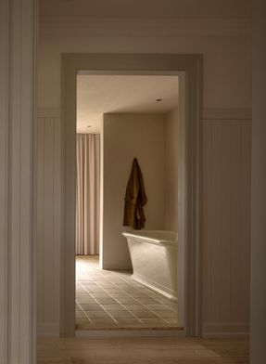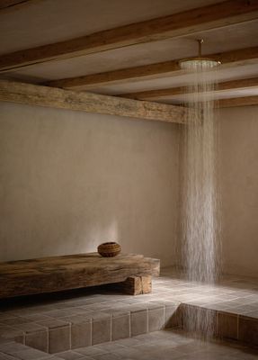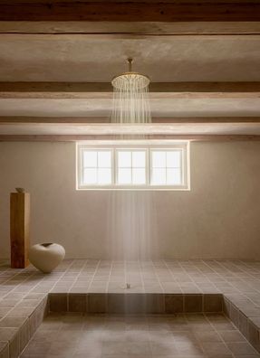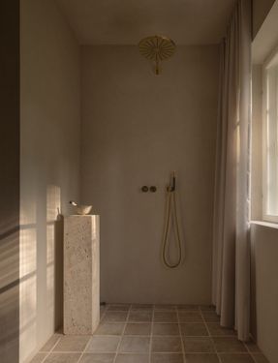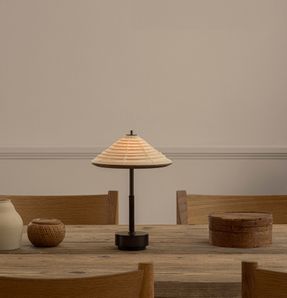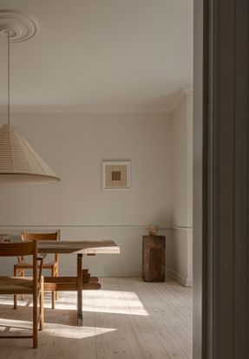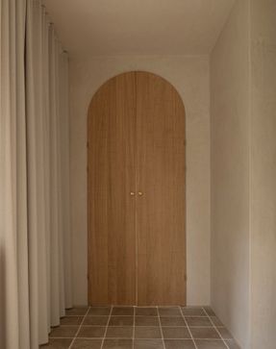
Guest House No. 16
GUEST HOUSE NO. 16
Norm Architects
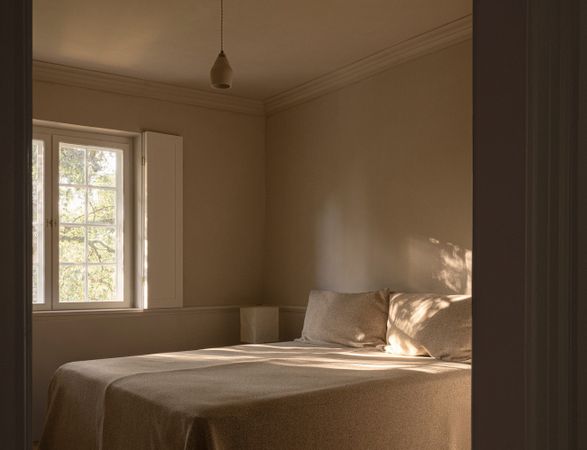
ARCHITECTS
Norm Architects
VISUAL IDENTITY DESIGN
Christian Møller Andersen
MANUFACTURERS
Dinesen, St. Leo Interiors, Ancher Studio, Audo, Brdr. Kruger, DUX, Karimoku, Kolon, Kronos, LEMA, Linie Design, Massimo, Noba, Noba, One Mario Sirtori, Vena Copenhagen, Vena Copenhagen, Vena Copenhagen, Vola
PHOTOGRAPHS
Jonas Bjerre-Poulsen
AREA
360 m²
YEAR
2024
LOCATION
Denmark
CATEGORY
Houses
English description provided by the architects.
Amid the whispering pines of Northern Zealand, Denmark, the intimate guest house No. 16 stands as a serene coastal refuge.
The 1930s Italian-inspired villa has been thoroughly restored and gently reimagined, honoring its layered past while unfolding a new and contemplative identity.
Within these walls, the spaces recall the stillness of a Hammershøi interior, with gentle light falling softly across quiet surfaces, where classic proportions meet Scandinavian clarity.
Subtle echoes of Japanese aesthetics, rooted in imperfection, transience, and natural restraint, create a tactile poetry that invites well-being and a sense of timeless calm.
Once an annex to a seaside guesthouse, No. 16 has been reimagined through a holistic approach where every detail – from ceiling stucco, wall panelling, staircases, doors, shutters, and rosettes, to hardware, signage, and bespoke furniture – has been meticulously designed and crafted to feel as though it has always belonged.
The aim is a timeless originality, where nothing feels imposed, and every element contributes to a coherent, immersive atmosphere.
The architectural language unfolds as a dialogue between cultures and eras.
Italian Neoclassicism lends proportion, harmony, and refined ornamentation, evoking the romance of a bygone era while grounding the house in an enduring architectural lineage.
These gestures are tempered by the understated clarity of Scandinavian design, where function, light, and simplicity frame everyday life with quiet beauty.
Layered into this framework are Japanese aesthetics, embracing imperfection, tactility, and the poetic qualities of aging materials, which imbue the interiors with warmth, humility, and depth.
Set in a quiet forested enclave along the Danish coastline, the property is a short walk from the sea, where a kilometer of golden sand and rolling dunes stretches endlessly, offering solitude with every salt-tinged breeze.
The surrounding village hums with seasonal life, creating a rhythm that is both vibrant and unhurried.
Above it all, the shifting coastal light enchants, casting a fairytale-like glow that has long drawn artists and dreamers.
Inside, this dialogue with nature continues. Wood, stone, and lime wash create a tactile connection to the landscape, while the interplay of precise detailing and organic imperfection shapes interiors that are serene yet full of character.
Carefully layered textures and muted tones strike a balance between calmness and depth, grounding the house in authenticity.
More than a guest house, No. 16 is a private boutique retreat – simple yet sophisticated, rustic yet luxurious – where intimacy and grandeur coexist, and where architecture, interiors, and atmosphere merge into a single, harmonious whole.
The pine forests of Northern Zealand are serene landscapes where nature feels deliberately still.
Towering pines stretch skyward, their trunks forming elegant vertical rhythms with sunlight filtering through the canopy, creating dappled patterns on the forest floor.
Built in 1934 as an annex to a seaside guesthouse, No. 16 reflects the transitional architectural style of its era, blending neoclassical references with a nostalgic coastal charm.
The front door features hexagonal panels of thick, amber 'råglas' – a raw, dimpled glass that casts a warm band of light onto the stairwell inside.
Its rich color, together with the exterior's original cottage red and yellow ochre, speaks to the house's norm architects' northern Italian flair, creating an inviting and timeless entrance that balances tradition with playful character.
Framed by a bay window overlooking a tennis court garden, the dining room is designed as a gathering place for slow meals and long conversations.
A curated mix of old and new furniture pieces and carefully chosen objects lends the space a sense of timeless character, where rustic materiality meets quiet refinement.
Like the rest of the house, the room balances intimacy with generosity – crafted as a place of respite, yet always ready to host and bring people together.
"Every detail is about creating a sense of calm and connection. Even the smallest elements are designed to shape the atmosphere – subtle pieces that invite people to linger, share a meal, and feel at home". - norm architects
Shaped to echo the atmosphere of the original seaside hotel, the living room combines refined detailing with a sense of rustic ease.
Wooden wall paneling sets a calm backdrop, while furniture strikes a deliberate balance between the raw and the soft – an old Chinese door repurposed as a coffee table contrasts gently with a plush sofa and a tactile rug.
The result is a space that feels quiet and comfortable; a room for unwinding, where simplicity and material richness speak louder than decoration.
The ambition for the ground floor was to create a welcoming heart of the house, where everyday life unfolds in a fluid rhythm between rooms and the garden.
Each space is designed to support gathering and connection, yet with a quiet restraint that allows the architecture and materials to speak for themselves.
The living room is anchored by a newly built Swedish tiled stove in white ceramics with brass detailing – both sculptural and functional, it becomes a natural focal point during colder months.
From here, as well as from the kitchen, large doors open directly onto an elevated wooden terrace, extending the home into the garden and drawing the natural surroundings into daily life.
Materiality plays a defining role in shaping the atmosphere. Rustic pine floors, original to the house, have been coarsely sanded, treated with lye and soap, and restored to a raw, rural character that is both tactile and practical to maintain.
New stucco enriches all rooms with a subtle sense of craftsmanship, while the hallway and kitchen feature handmade wood paneling with shaker rails.
All interior doors have been carefully restored and fitted with their original handles in brass and dark oak, dating back to the house's construction.
Throughout, the different architectural languages that define the project come together in balance.
Neoclassical detailing lends the rooms a sense of timeless elegance, while the Nordic tradition of seaside living brings a more rustic, unpretentious atmosphere.
Layered into this is the soft minimalism of Japanese aesthetics, expressed in tactile surfaces and muted tones that blur the line between indoors and out.
The kitchen is custom-designed and crafted as both a functional workspace and a natural gathering place for daily life.
Rustic countertops in Italian limestone with a bush-hammered finish bring a tactile depth, while built-in cabinets and bespoke carpentry solutions ensure a seamless sense of order.
Developed in collaboration with Ancher Studio, a bespoke collection of ceramics has been designed for the guest house, tailored to a rustic and casual lifestyle by the coast.
A lounge area is designed as a calm retreat, where walls and ceiling are painted in the same muted shade, creating a cocoon-like atmosphere.
Lighter-toned panels add a subtle contrast, while natural objects punctuate the space, grounding it in a sense of simplicity and ease.
"It feels like living in your own private boutique hotel – a contemporary take on the Danish seaside hotel, where intimacy and grandeur go hand in hand". - norm architects
Upstairs, six guest rooms are designed with the quiet simplicity of a hotel – intentionally unpersonalized to let the architecture and atmosphere take center stage.
Each features handcrafted shutters inspired by Italian tradition, bespoke ceramic ceiling lamps, and wall colors developed by St. Leo specifically for this house.
Matching textiles, designed by Norm Architects for One Mario Sirtori, tie the interiors together, while several of the rooms can also be connected, allowing the floor to adapt seamlessly to families or larger groups.
The setting of the house evokes the serene elegance of Vilhelm Hammershøi's renowned interior paintings, where daylight filters in through windows to fill rooms with soft, diffuse luminosity – a hush that feels both timeless and intensely alive.
Each space achieves that delicate balance of intimacy and grandeur: simple, rural, and beautiful – yet fully luxurious and complete.
The color scheme throughout the house was developed with the same precision and care as the architectural details, rooted in the belief that subtlety can be more powerful than bold gestures.
Rather than relying on strong colors, the palette embraces a spectrum of muted, greyish tones that respond to shifting daylight and the changing seasons outside.
Each room carries its own nuance, carefully calibrated to its orientation and the way natural light enters, so that the walls become a canvas for atmosphere rather than decoration.
In this way, color becomes an architectural element in itself – shaping atmosphere, guiding perception, and amplifying the meditative stillness that defines the house.
"Each room carries its own nuance, carefully calibrated to light and season – at first glance restrained, yet upon closer observation full of depth, complexity, and quiet poetry". - norm architects
In place of curtains, the bedrooms feature handcrafted shutters inspired by Italian tradition.
More than a functional element, they add to the house's sense of permanence and crafted detail, reinforcing its blend of rustic authenticity and refined simplicity.
"The house evokes the serene elegance of Hammershøi's interiors, where daylight filters through windows to fill the rooms with a quiet, timeless luminosity." - norm architects
The upstairs master bathroom was completely reconfigured to create a spacious, serene retreat. Arches were introduced as part of the new layout, lending a sense of elegance and flow to the room.
The floor is finished with Kronos Ceramiche Block tiles in Bruge – also used in the spa-like basement – to establish a cohesive material palette.
Old French stone troughs have been repurposed as washbasins, paired with handmade furniture in solid, saw-cut oak, adding a rustic tactility that grounds the refined setting in natural authenticity.
The arches were introduced both as architectural doorways and as carved niches within the walls for displaying objects.
Their repeated presence creates a sense of rhythm and softness, breaking up the solidity of the space while adding sculptural depth.
Slender, minimalist wooden doors mimic the same curved form, reinforcing the dialogue between structure and detail.
Beyond their elegance, the arches serve a practical purpose – opening up the once-closed layout while offering alcoves that blend functionality with atmosphere.
"Grounded in raw stone and solid oak, the bathroom carries a quiet strength that anchors its serenity – an atmosphere where natural materials shape both beauty and calm". - norm architects
Defined by bespoke furniture crafted without superfluous details, the space encourages a life of simplicity and clarity.
Every element serves a purpose, from the solid oak pieces to the stone plinths, which provide both practical support and sculptural presence.
Steps carved from solid oak blocks at a local sawmill form the descent into the basement, setting the tone for the spaces below.
Here, a spa-like retreat unfolds alongside an intimate wine cellar, where raw materials and restrained details create an atmosphere of calm, tactility, and quiet indulgence.
"Shaped by Japanese notions of impermanence and simplicity, the spa-like basement embraces imperfection and time – where untreated oak, raw lime, and original beams create a retreat both meditative and grounding." - norm architects
The basement has been transformed into a spa-like retreat, defined by a rustic minimalism that embraces imperfection and time.
Accessed by a staircase of solid oak blocks, freshly cut at a local sawmill and milled to exact dimensions, the descent itself becomes an experience.
Left untreated, the oak will slowly crack and patinate, allowing the passage of time to leave its quiet mark – a tangible nod to the Japanese design traditions that helped guide the design.
Inside, the walls and ceilings are finished with a breathable Jurassic lime glue, a material typically used only as a base layer but here left exposed for its raw, tactile beauty.
Applied across every surface, it lends the space a sense of cohesion, subtle texture, and natural depth, while remaining practical and durable.
The original pine beams overhead preserve a link to the building's history, their worn character adding warmth to the otherwise pared-back atmosphere.
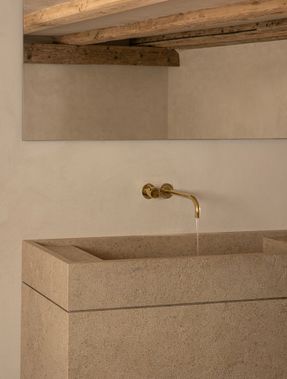
The room is furnished with restraint, where even the smallest details carry meaning: a block of wood serves as a stool, a simple brush hangs on the wall, and a single table by Norm Architects anchors the space.
The wine cellar is defined by a sense of restraint, where every element is considered and purposeful. A block of wood functions as a stool, a simple brush hangs on the wall like a quiet accent, and a single table anchors the room with sculptural clarity.
The exterior retains its original charm, with lime-washed walls in cottage red and ochre yellow.
Around the house, small seating groups follow the path of the sun – from morning coffee to evening cocktails – while the raised wooden terrace at the back enjoys full evening light beneath a canopy of old trees.
Accents of green-striped umbrellas and patinated brass lamps lend a subtle Mediterranean spirit, and at dusk, a golden glow settles over the house and garden alike.
Tucked in the garden, a studio is housed in what was once the estate's horse stables.
Today, the building has been carefully transformed into a versatile space that extends the life of the guest house – serving as a place for photography, exhibitions, talks, and gatherings around a long communal table.
"From stable to studio, the annex has become a place for gathering and reflection – where raw materials and timeless craft nurture creativity and community." - norm architects
Once the stables for three horses, the standalone annex has been transformed into a versatile studio space that now serves as a backdrop for photography, exhibitions, intimate talks, long table dinners, and gatherings.
Measuring 40 sqm, the building combines its rustic heritage with a contemporary sense of refinement, becoming a setting that is both practical and atmospheric.
The structure was carefully rebuilt, with pine beams salvaged from a local architectural reuse supplier – materials carrying the marks of time, chosen both for their patina and their sustainability.
Walls are finished in lime, large Italian tiles ground the floor with subtle texture, and underfloor heating adds comfort to the otherwise pared-back space.
Exposed timber constructions celebrate the building's past while rooting it in a language of material honesty. At its center stands a bespoke six-meter-long table crafted from Douglas fir planks.
Designed with versatility in mind, it can serve as both a low display surface and a high dining table, easily adapting to the variety of uses the studio hosts.
Around it, carefully chosen objects bring cultural layers and inspiration.
Developed in collaboration with Danish Ancher Studio, a bespoke collection of ceramics was originally designed for the guest house, tailored to a rustic and casual lifestyle by the coast.
Now produced under the name No. 16, the series embodies refined simplicity and a deep connection to nature.
Featuring a light glaze over speckled clay, each piece recalls the textures of sand and stone, while the craftsmanship of Ancher's potters ensures durability.
Rooted in the design ethos of Norm Architects, the collection engages the senses and enriches everyday rituals with a comforting, organic presence.
"The No. 16 ceramics collection embodies refined simplicity and a deep connection to nature – enriching everyday rituals with quiet beauty and tactile presence." - norm architects
As part of the holistic vision for the project, a bespoke visual identity was created in collaboration with designer Christian Møller Andersen.
On two of the facades, engraved plaques in Italian stone carry the No. 16 logo, weaving history, name, and aesthetics into one coherent expression.
The identity extends beyond the architecture itself – appearing on notebooks, stationery, keychains, and other details – ensuring that every element contributes to a unified sense of place.


