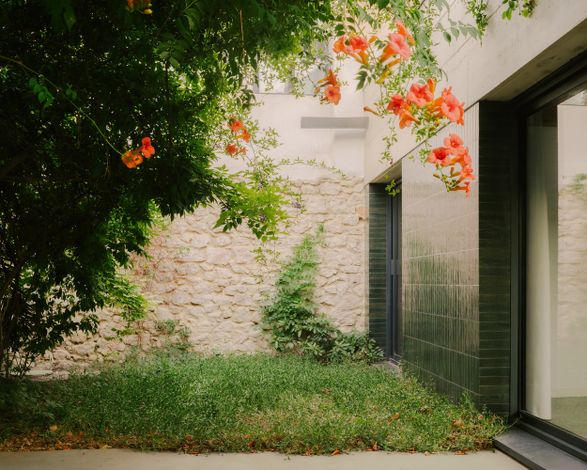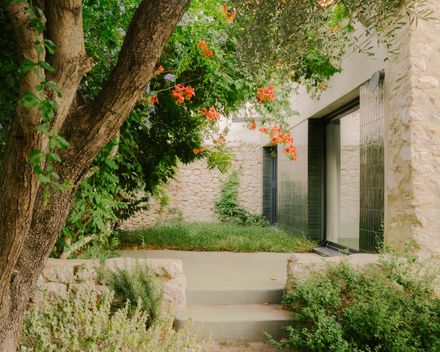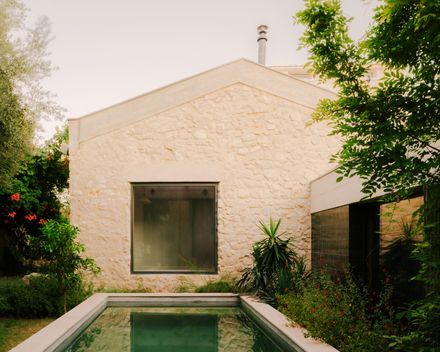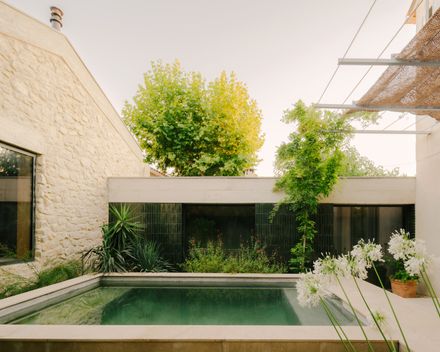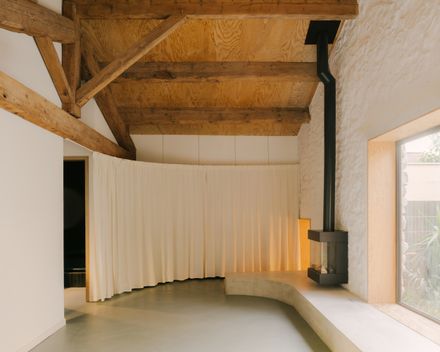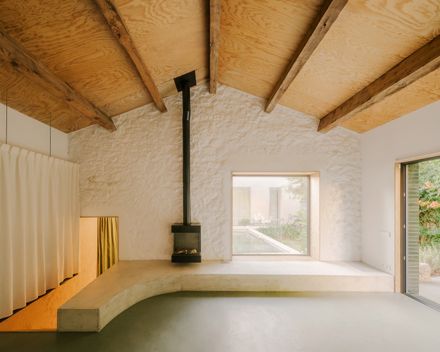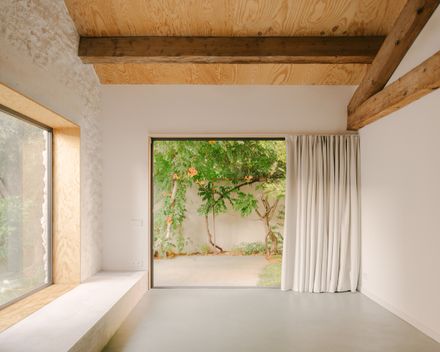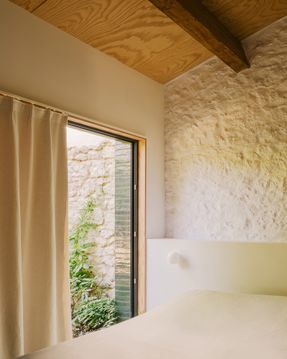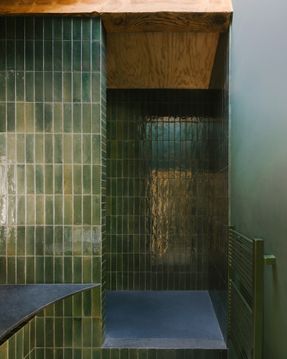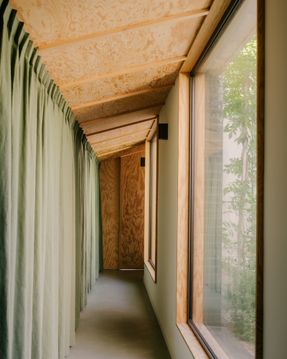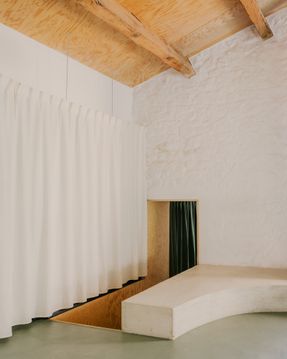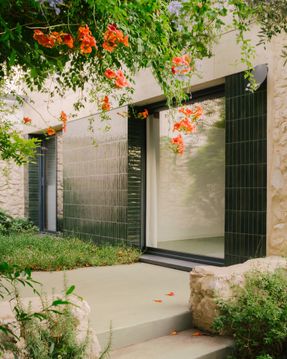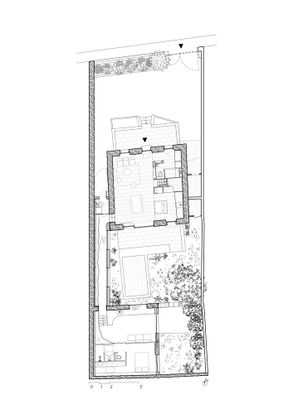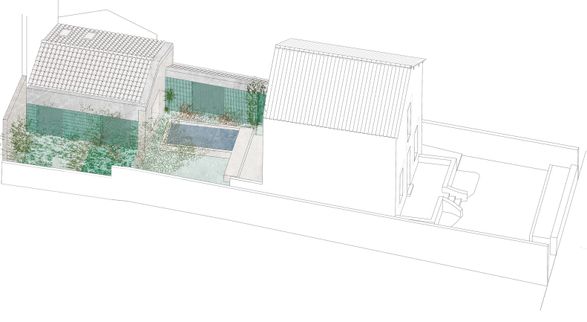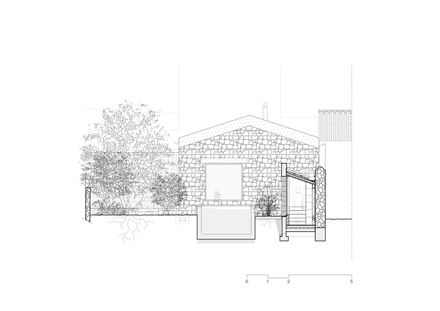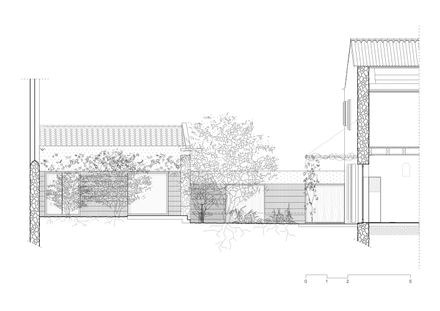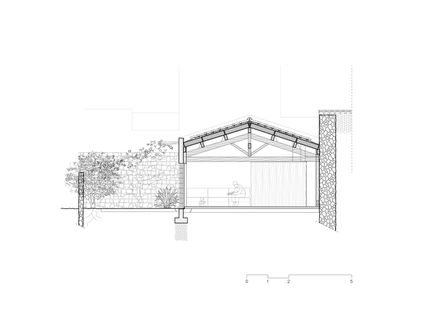Jericho House
ARCHITECTS
Olivia Fauvelle Architecture
DESIGN TEAM
Olivia Fauvelle Architecture
MANUFACTURERS
JUNG, Technal, Foscarini, Marius Aurenti
PHOTOGRAPHS
Maxime Verret
AREA
70 m²
YEAR
2022
LOCATION
Marseille, France
CATEGORY
Houses, Refurbishment
Jericho House sits on a long and narrow plot, made up of a succession of 'layers' starting with the front courtyard and 1900s main house, followed by the back garden, and finally an old carriage house leading to an enclosed tiled terrace.
Following a first phase of rehabilitation of the main house in 2019, the project focused on the southern sequence.
The brief is to refurbish the outbuilding for the family and friends to spend time together in (play area, bedroom, and bathroom), build a connection between it and the main house, which addresses the garden, which will also be reconfigured and integrated into the overall reflection.
Two seven-meter-long exposed concrete lintels span over the space in order to structure it;
they connect the main house to the two transverse stone walls, that of the outbuilding and of the southern boundary.
They soberly affirm the crossing of the plot, whose depth is thus revealed.
These two elements rise above gloss green tiled facades that reflect the surrounding vegetation and pool, giving the greenery a greater depth, beyond the built facade.
Taking advantage of the height constraints imposed by urban planning, the project is a journey through the plot;
from the house, one goes down to access the new corridor, which runs along the garden with views framing the vegetation, towards the outbuilding.
A five-step wooden staircase allows access to it. Its historic elements have been preserved: a refurbished stone wall and a sanded-down timber framework.
A curved curtain runs underneath it, hiding a desk, technical elements, and storage, but also guiding and redirecting the movement towards the pool and the garden.
In counterpoint, a concrete stage conceals the rough lower part of the existing stone wall.
It forms a threshold and becomes a playful support for various uses.
In summer, the trumpet flowers of the bignonia fill the space of the garden.

