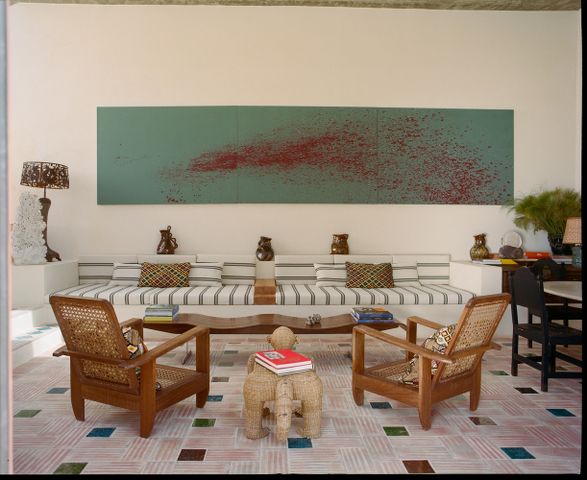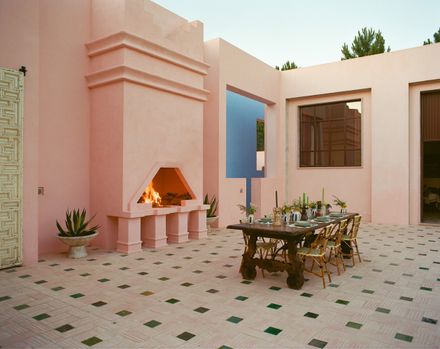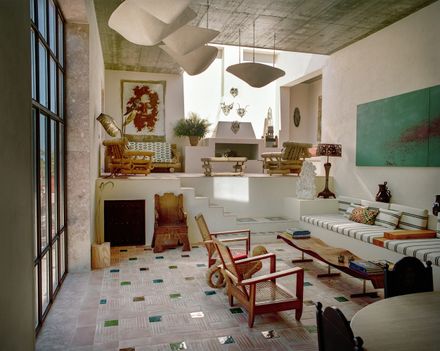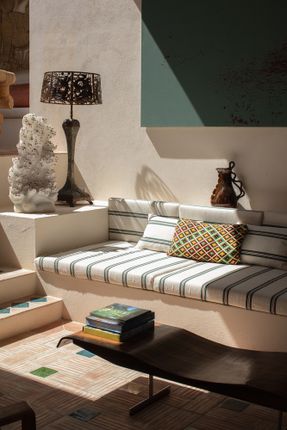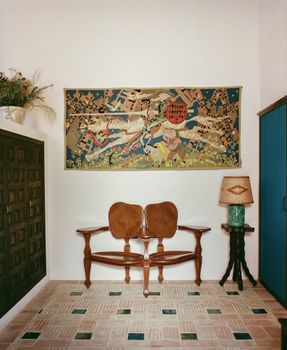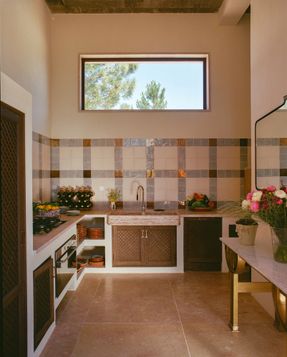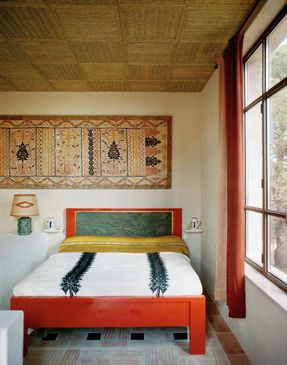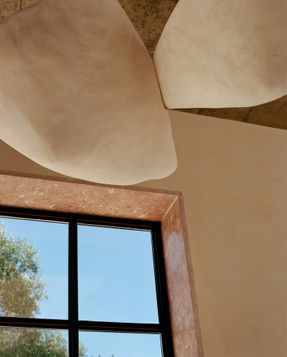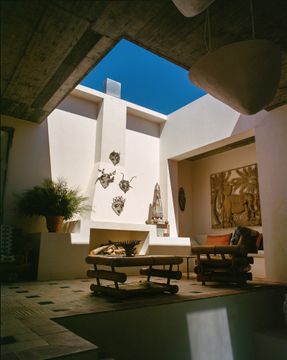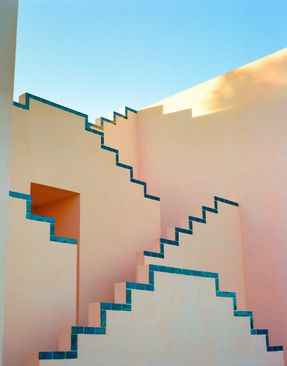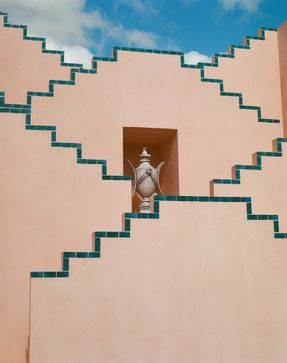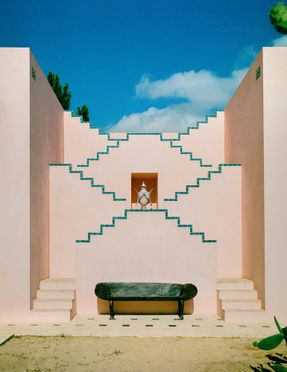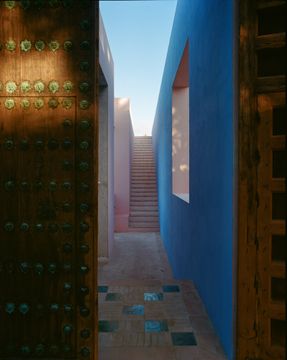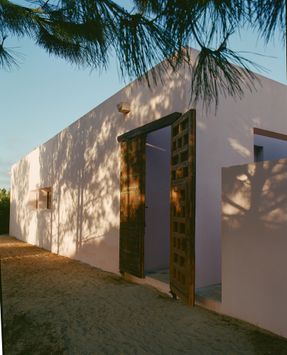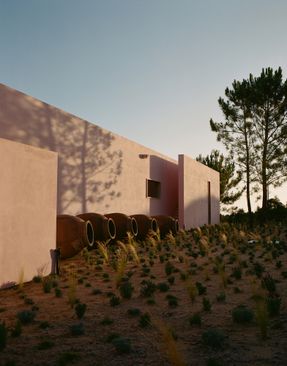La Salvada Retreat
ARCHITECTS
Tarek Shamma
DESIGN TEAM
Tarek Shamma
PHOTOGRAPHS
Clement Vayssieres
AREA
250 m²
YEAR
2022
LOCATION
Melides, Portugal
CATEGORY
Residential Architecture
English description provided by the architects.
La Salvada is an extraordinary architectural project envisioned by Tarek Shamma in response to the client's brief of creating a seamless transition between indoor and outdoor spaces.
The project faced planning constraints, as it was limited to the existing footprint of two ruins, while also needing to preserve and design around a magnificent, sprawling cactus measuring 5 meters in height.
To realize the client's vision, Shamma employed a meticulous selection of materials and construction methods.
Local resources, including loose stone, local granite, handmade Portuguese terracotta tiles, and Azulejos tiles, were carefully chosen to blend harmoniously with the surrounding environment.
Collaboration with local artisans and craftsmen played a pivotal role in bringing the project to life.
Traditional techniques were thoughtfully integrated into the design, showcasing the rich heritage of the region.
Terracotta tiles, renowned for their durability and timeless appeal, were employed to enhance the architectural features.
Palm weaving techniques, specifically rattan, were employed to create unique and intricate elements within the interior spaces.
Drawing inspiration from traditional Portuguese architecture, Shamma embraced the use of Azulejos tiles.
These glazed Portuguese tiles, adorned with motifs, were employed in a contemporary manner by edging staircases instead of framing windows.
This approach added a touch of heritage and cultural significance to the design, creating a striking juxtaposition between old and new.
Throughout the construction process, utmost care was taken to ensure the preservation of the existing ruins and the sprawling cactus.
The design cleverly worked around these elements, incorporating them as integral parts of the overall composition.
By embracing the natural surroundings and respecting the local context, La Salvada seamlessly blends with its environment, creating a harmonious and inviting atmosphere.
La Salvada stands as a testament to Tarek Shamma's dedication to sustainable and culturally sensitive design.
By utilizing local materials, collaborating with skilled artisans, and honoring traditional techniques, the project not only fulfills the client's brief but also pays homage to the region's architectural heritage.
The result is a captivating retreat that seamlessly merges indoor and outdoor spaces while embracing the essence of its surroundings.

