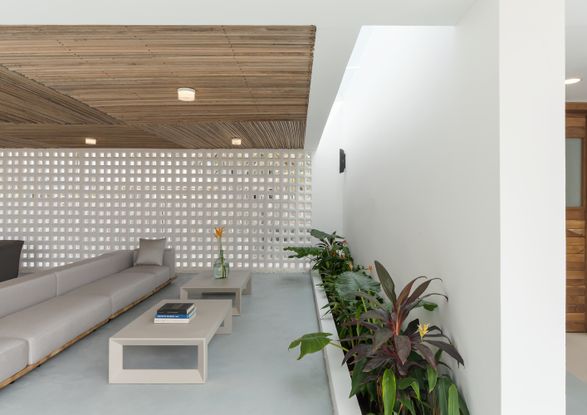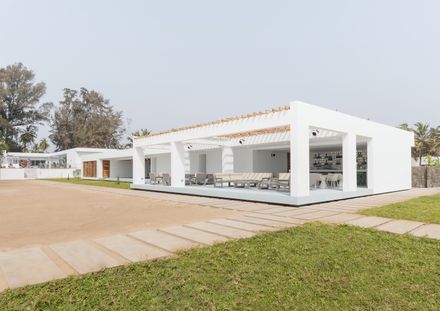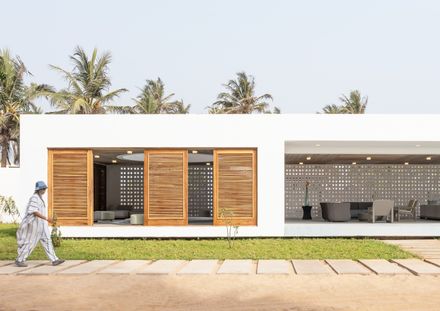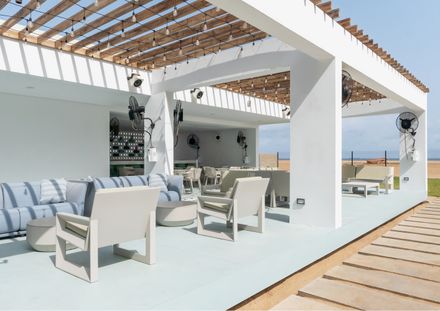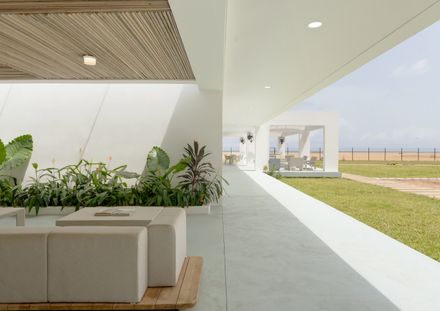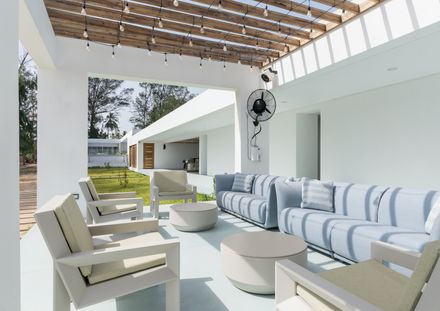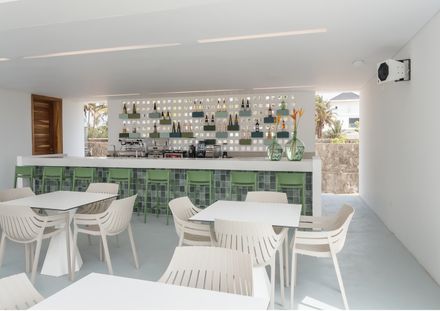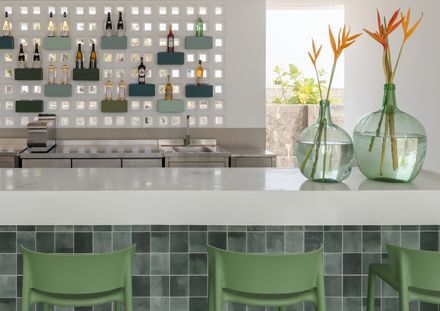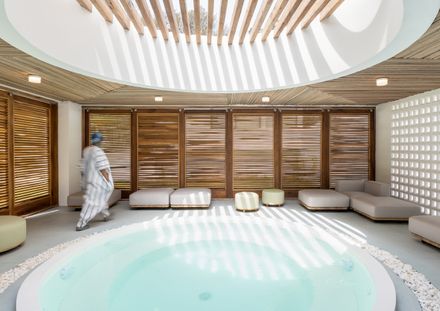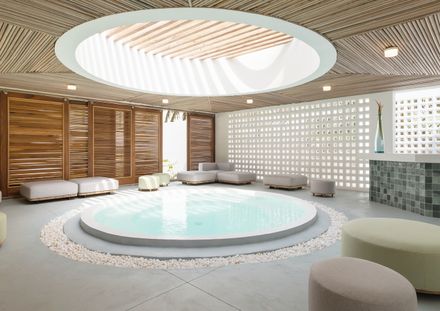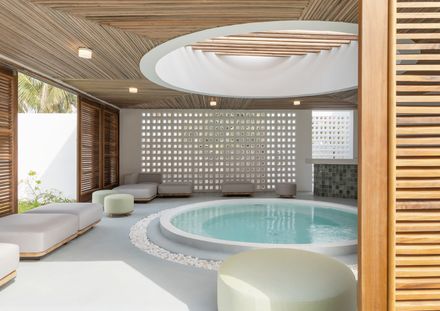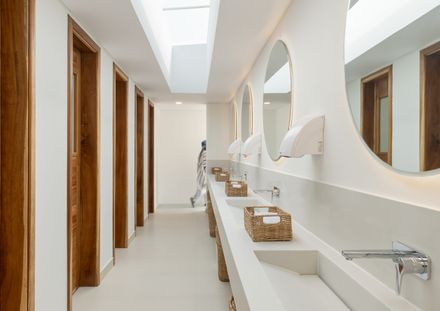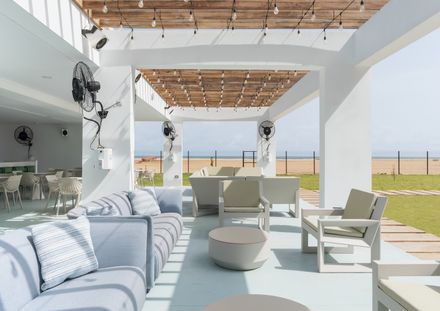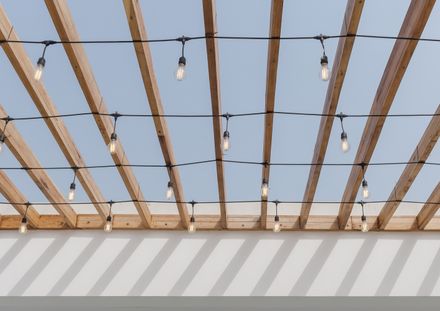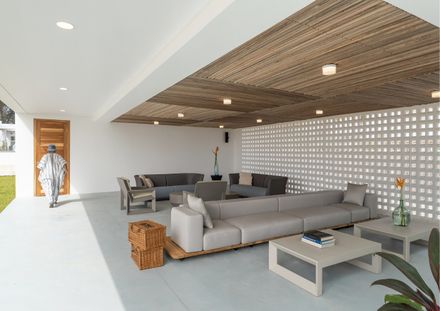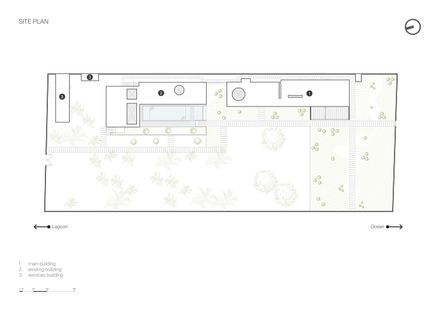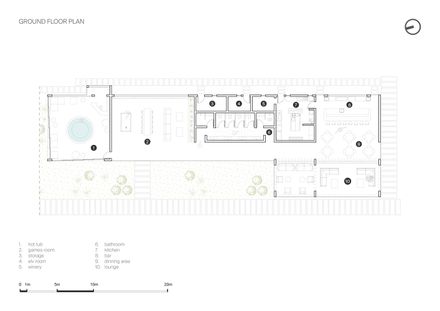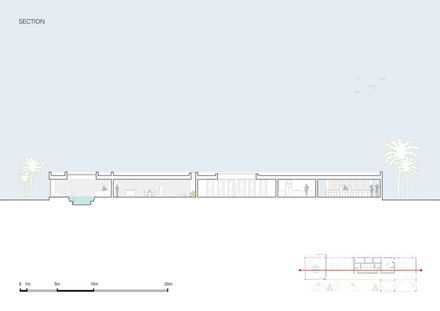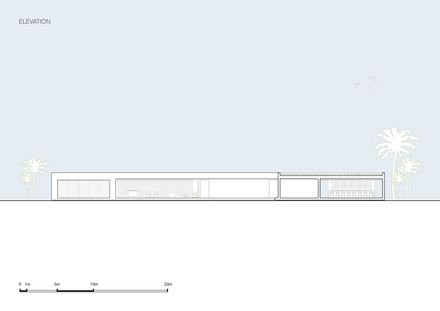
Fowóralé II. Aqualina Beach House
ARCHITECTS
Oshinowo Studio
LEAD ARCHITECT
Tosin Oshinowo
CIVIL CONTRACTOR
Vincent Boom Consult
ARCHITECT/PROJECT MANAGER
Jadesola Adekoya, Obiamaka Ofodile
ARCHITECT
Caleb Iwayemi, Adekunle Adekunmisi
LANDSCAPE CONTRACTOR
Green Source Global Concepts
MEP CONTRACTOR
Topklan Engineering
CONSULTANT
Starkwood Associates
PHOTOGRAPHS
Tolu Sanusi
AREA
420556 m²
YEAR
2024
LOCATION
Lagos, Nigeria
CATEGORY
Houses, Extension
English description provided by the architects.
Fowóralé II extends the calm, coastal character of the original building, completed in 2024 along the quiet, sun-dappled sands of Ilashe.
This extension unfolds as a natural continuation of the first phase, with spaces thoughtfully oriented to capture natural light, coastal breezes, and views of the shoreline.
The design balances areas for communal gathering with quieter moments of retreat, supporting everyday activity in harmony with the sea.
In this phase, the extension gains a more outward-facing dimension to meet the client's evolving program, introducing spaces for dining, connection, and curated social experiences while maintaining the structure's balance and order and adding a warmer, more inviting character.
Rather than appearing as an addition, the extension feels like a gentle widening of the building's spatial and experiential boundaries.
The program offers a series of interconnected spaces that encourage both leisure and interaction. A lounge opens to the sea breeze, drawing the outdoors in, while the dining area forms a vibrant hub for shared meals.
A custom-made drinks display resolved through design became a necessity as the owner evolved the program, and the design evolved.
Here, we successfully blended functionality with craftsmanship. Sunlight fills the games room, creating a playful, light-filled environment, while the hot tub area offers a quiet moment of relaxation.
Passive design strategies, from carefully positioned breeze blocks that enhance natural ventilation to openings aligned to capture cooling coastal winds, reinforce a rhythm of movement and pause, connection and solitude, echoing the ebb and flow of life along the coast.
White walls extend the visual language of the original building, complemented by timber ceilings and a light mint-tinted concrete floor that grounds the interior with calm restraint.
Accents of green in the bar area add a fresh, coastal vibrancy, while light moves gently across surfaces throughout the day, revealing subtle variations in texture and depth and reinforcing the extension's quiet, effortless character.
Fowóralé II refines rather than redefines, extending the spirit of the original while balancing simplicity with sophistication and deepening its connection to the coastal context.
The result is a cohesive extension that captures the essence of coastal living: calm yet expressive, contemporary yet timeless, and deeply attuned to the rhythm of the sea.


