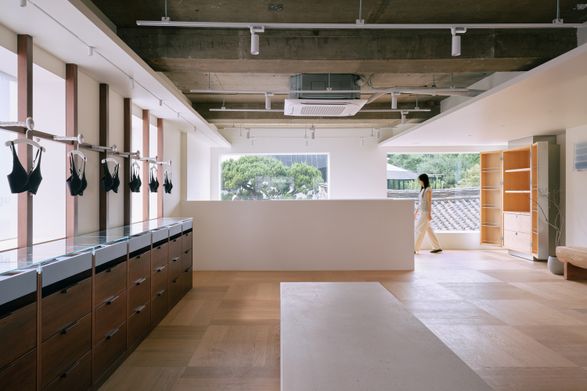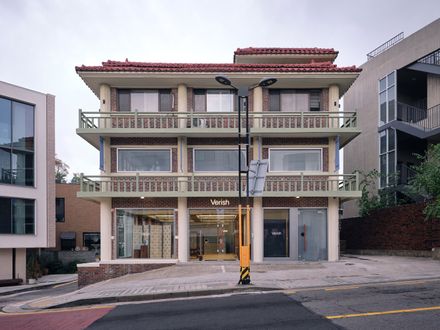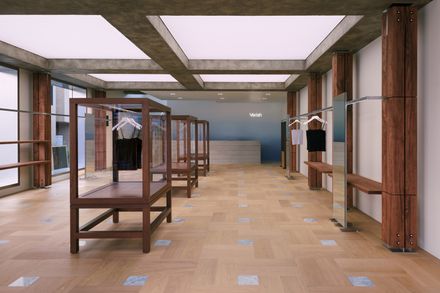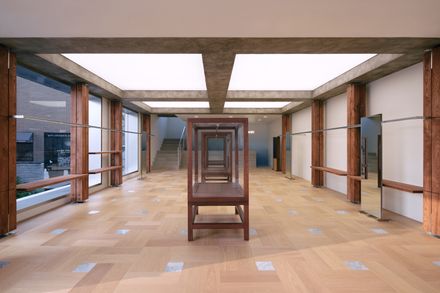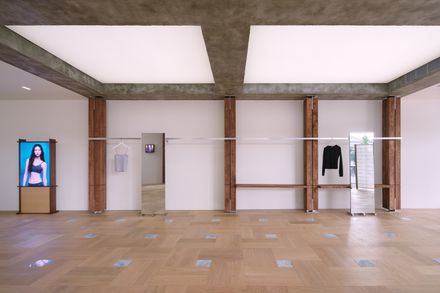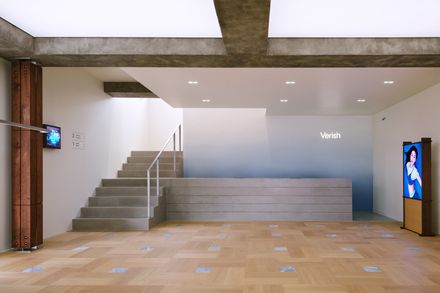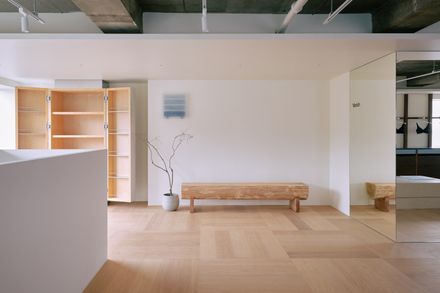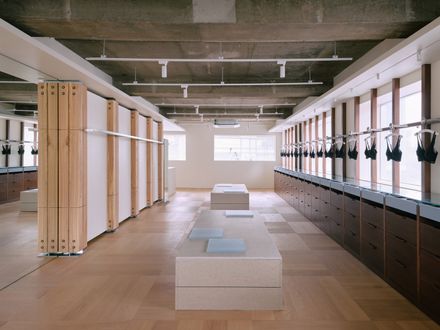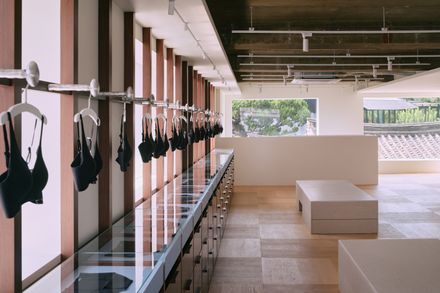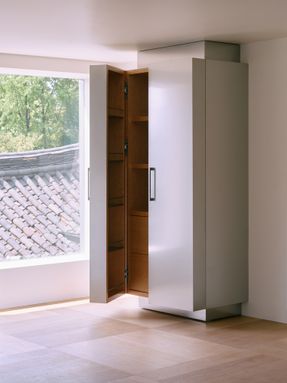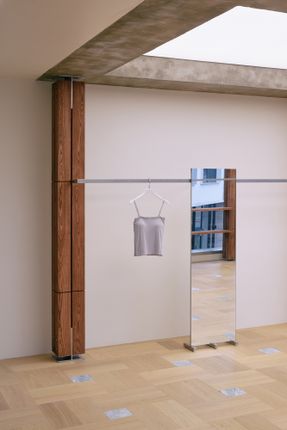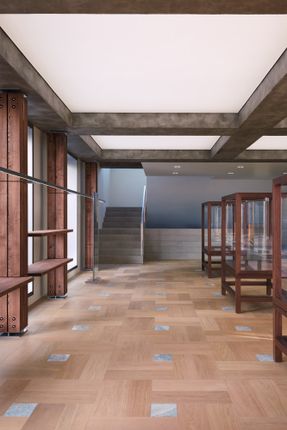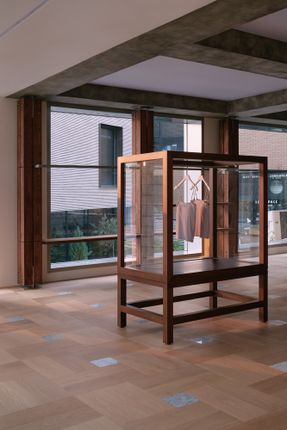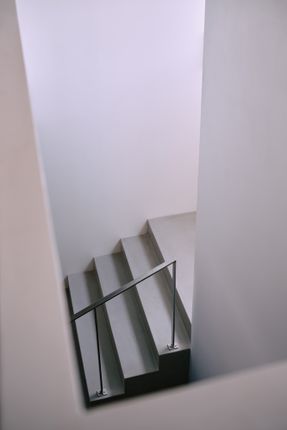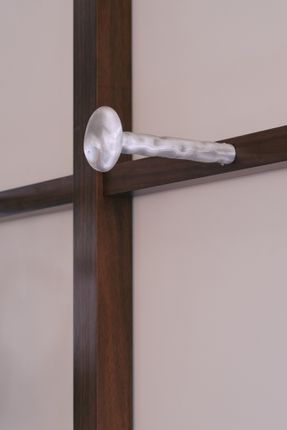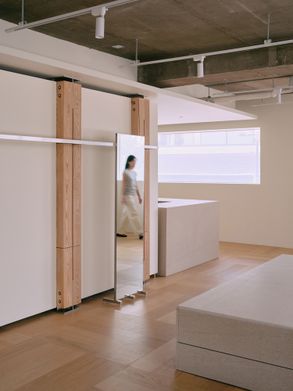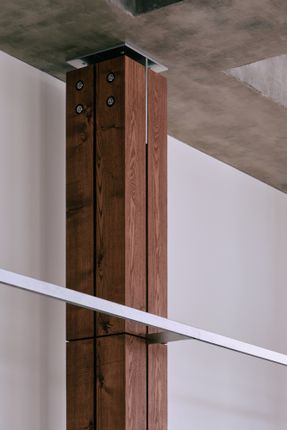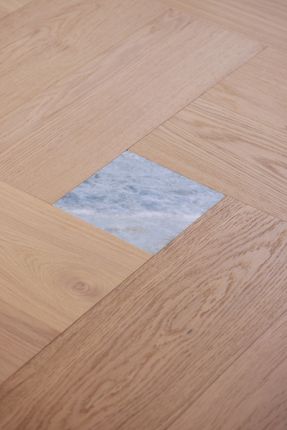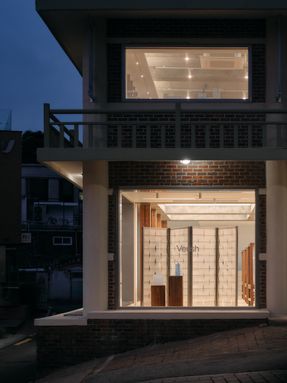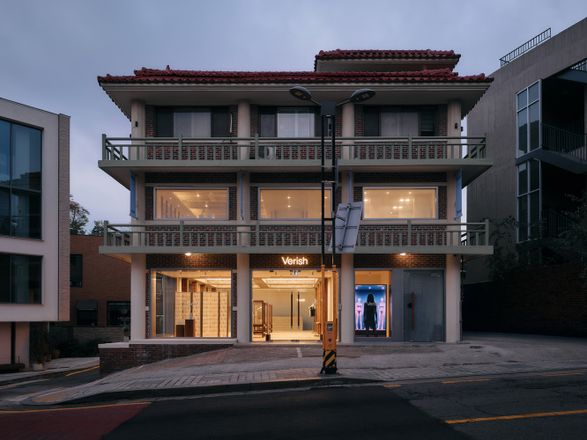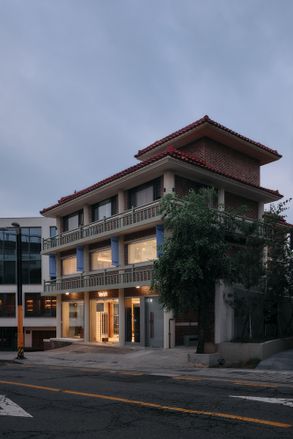Verish Anguk Flagship Store
ARCHITECTS
Studio Tama
PHOTOGRAPHS
Donggyu Kim
AREA
220 m²
YEAR
2025
LOCATION
Seoul, South Korea
CATEGORY
Renovation, Retail Interiors
Located at the edge of Bukchon Hanok Village in Seoul, the Verish Anguk Flagship Store reinterprets the intimate nature of lingerie through calm architectural expression and tactile warmth.
Guided by Cheong-yeon—blue-tinted smoke that softly spreads—the design conveys the brand's sensibility through gradual spatial immersion.
Drawing from traditional Hanok architecture, wooden pillar structures were reinterpreted in a contemporary form to unify the space while integrating multiple functions such as hangers, mirrors, lighting, and partitions.
The continuity of this column system connects both floors, defining a consistent architectural rhythm.
To refine the typical lingerie display, which can appear cluttered or overly exposed, the design employs cork panels and cast-metal hooks, framing each piece like an exhibit.
A pinwheel-patterned oak floor with sky-blue marble inlays adds warmth and symbolic depth, balancing craft and modern precision.
The concrete stair and counter anchor the interior as one sculptural volume, guiding movement naturally.
Natural materials—wood, marble, and concrete—were left raw to age gracefully, allowing the space to evolve over time.
Instead of demolition, the existing structure was preserved and adapted, extending its life while maintaining the layered history of Bukchon.
The Verish Anguk Flagship reveals fresh sensibility within familiarity. Through restraint, material honesty, and soft transitions, it embodies the subtle yet enduring emotion of lingerie itself—a quiet elegance that gently lingers, like a trace of blue smoke.

