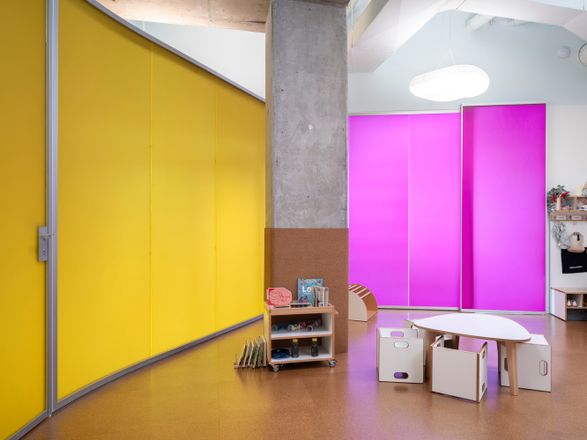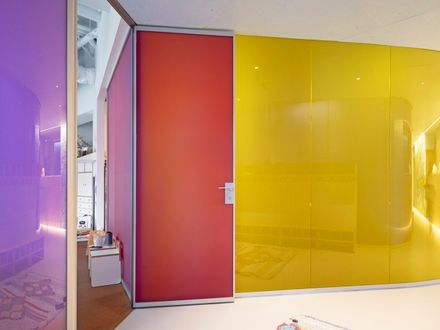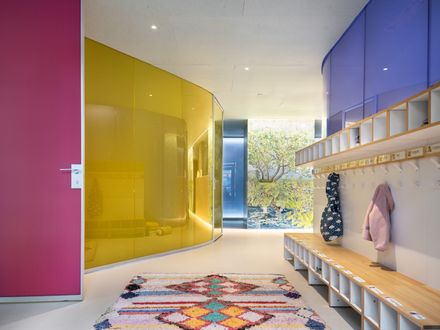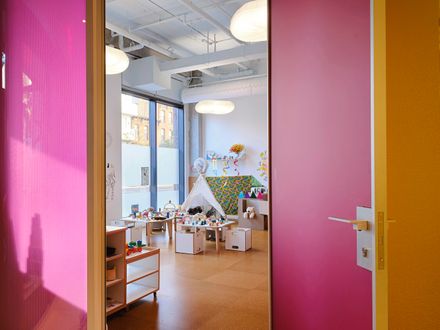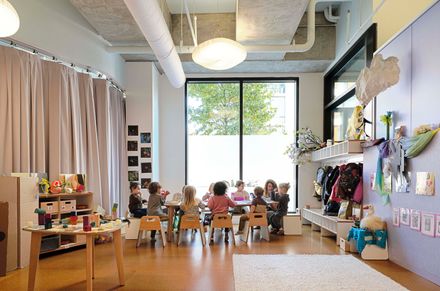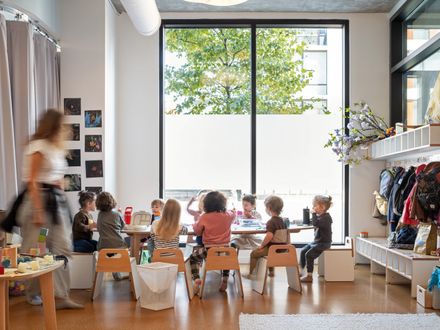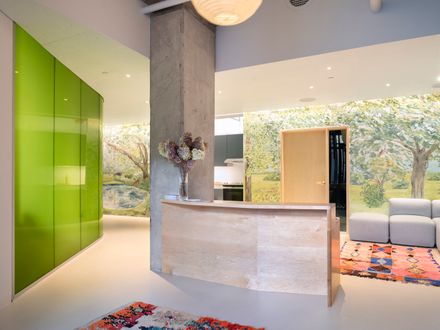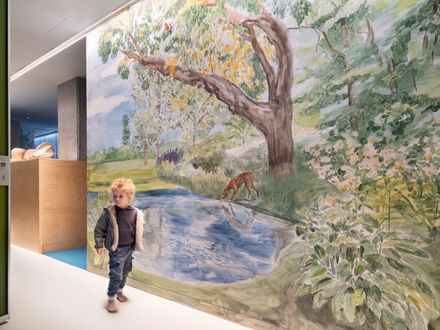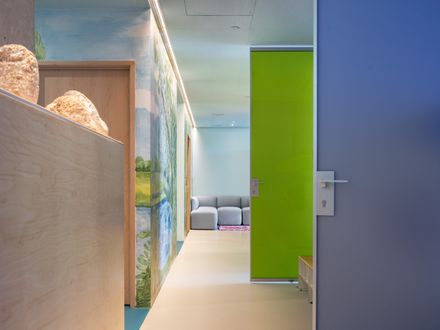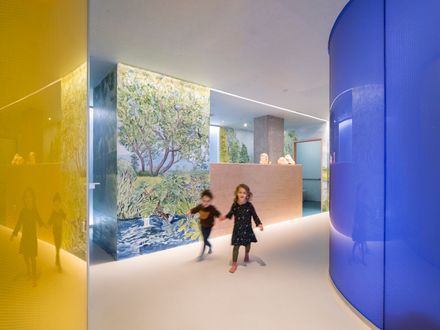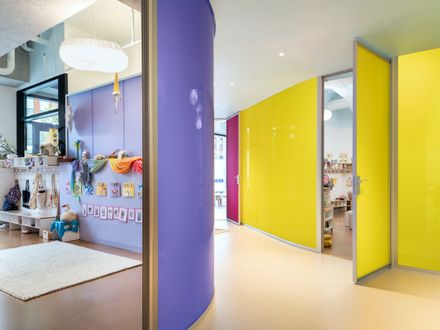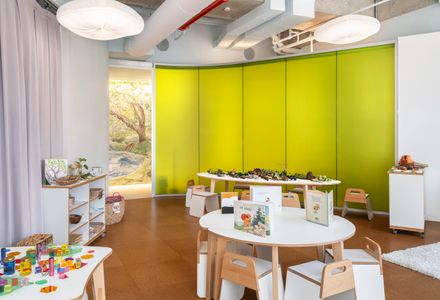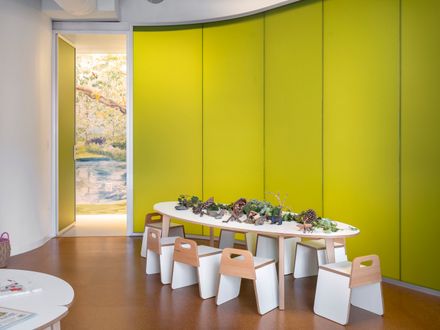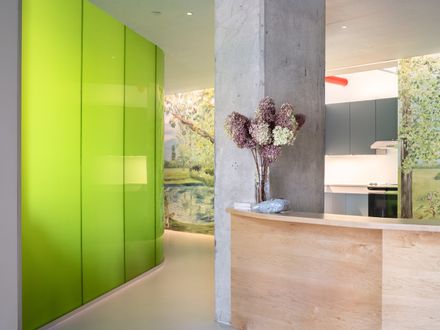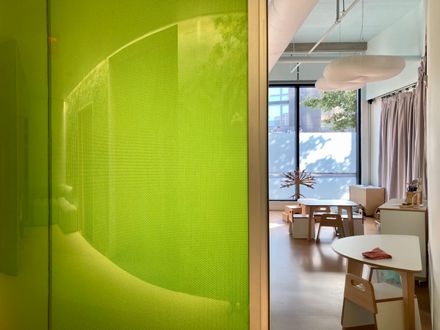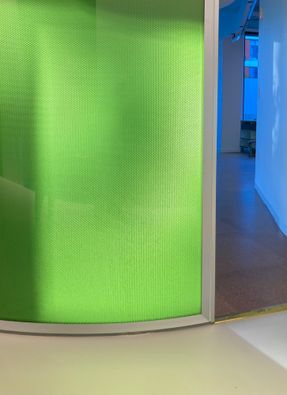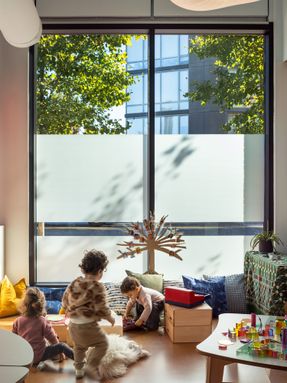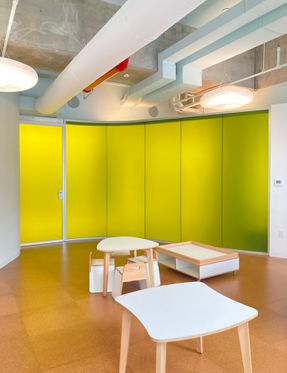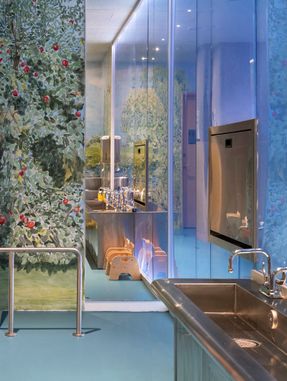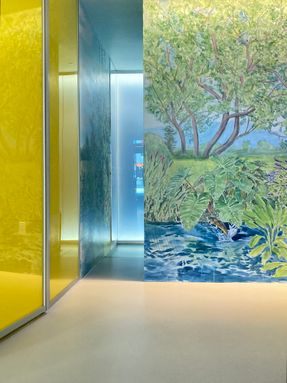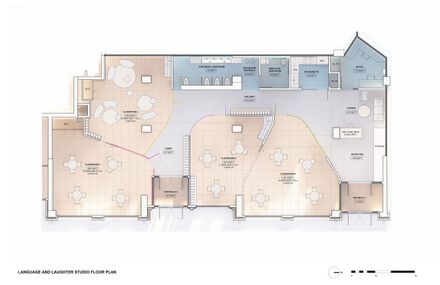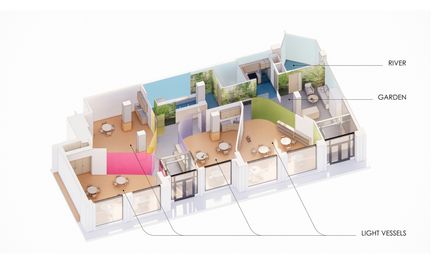Language And Laughter Studio Preschool
ARCHITECTS
O'Neill McVoy Architects
GENERAL CONTRACTOR
Rockhill Construction
ENGINEERING & CONSULTING > MEP
Ettinger Engineering
ENGINEERING & CONSULTING > LIGHTING
O'neill Mcvoy Architects
DESIGN TEAM
Beth O'neill, Chris Mcvoy, Irmak Ciftci, Weilin Berkey
MANUFACTURERS
Sika, BENCORE, Inter-lux, Molo Design, Olivia Angelozzi hand-painted Mural (Removed), Pierre Bouguennec assembly & coordination (Removed), WeCork
PHOTOGRAPHS
Nicholas Calcott
AREA
3300 ft²
YEAR
2024
LOCATION
Brooklyn, United States
CATEGORY
Educational Architecture, Kindergarten
English description provided by the architects.
"What you see is the result of a collaborative journey between three fields: education, architecture, and fabrication.
The educational perspective guided us in designing a school that responds to the needs of children in a world increasingly dominated by digital technology, fostering instead a connection to nature.
The architects shaped forms, spaces, and light that make every living being—children, plants, and animals—feel recognized and alive." - Pascale Setbon, LLS Founder
Language & Laughter Studio's new space in Brooklyn is inspired by the school's philosophy: "We strive to draw the children into the natural world and deepen their connection to it."
Language & Laughter Studio, a French immersion preschool and language center, is a leader in progressive language education centered on arts integration, imagination, child-driven projects, and play-based learning.
Working closely with the school's founder, Pascale Setbon, O'Neill McVoy Architects designed their new home in a 3,300 sf storefront space in Clinton Hill.
Together, they have crafted a place where education, architecture, and thoughtful design intersect to foster a lifelong love of learning and a profound connection to nature.
The preschool is organized in three parts relating to natural light and movement: The Garden - reception, circulation, and gathering areas - forms a continuous, curving space framed by a hand-painted garden mural, connecting one entrance to the second.
The Reception area provides a generous communal place where the adult welcomes the child and the school community gathers.
Within the Garden, cubbies and benches provide a transition for the children from outside to the inside world of the school.
Alongside the Garden is the River - spaces relating to water – where cleaning, washing, and cooking occur.
The Children's Restroom, illuminated by a blue translucent wall and fitted with custom fixtures that enable them to wash and flush on their own, is strategically positioned as a pivotal space in the child's development.
The four classrooms are conceived as Vessels of Light defined by translucent, colorful, curved screens animated by the storefront's abundant sunlight.
Designed for self-directed activities, the environment accepts varied contents within the intimacy of the place.
The classrooms are finished in cork floors of 100% rapidly-renewable bark, and soft, sky blue acoustic ceilings of recycled postconsumer material.
The concrete structure and all services are exposed to maximize ceiling height and give a didactic presence to the gravity and service elements.
Light infuses the spaces with immersive color through translucent polychromatic walls made of 100% recycled acrylic.
The prefabricated nature of the wall system contributed to meeting the tight schedule, 12 months from the start of design to opening the school.
Designed for a child's perspective, the preschool's sensory architecture is characterized by organic flow, movement, and bodily engagement.
The luminous walls' outward, convex curves that shape the Garden encourage movement through the space, while their inward, concave curves embrace the classrooms.
The children engage their environment with their senses and curiosity.

