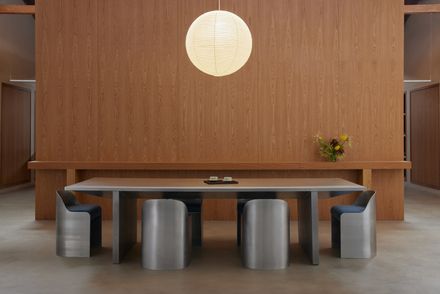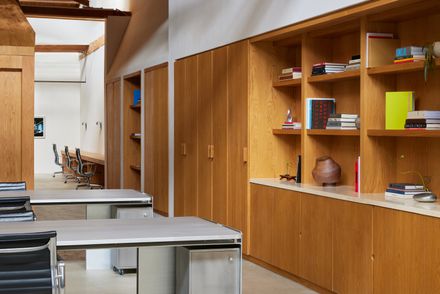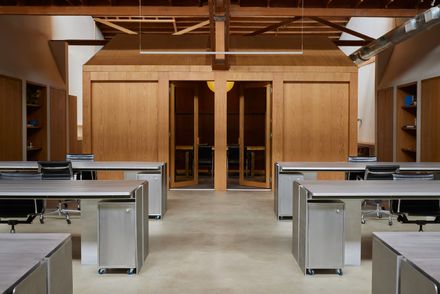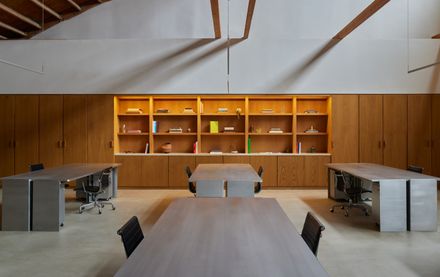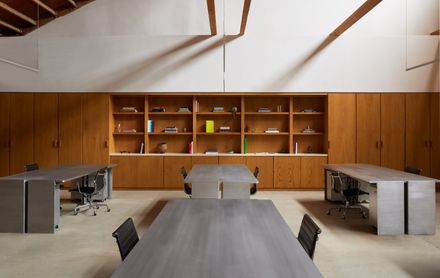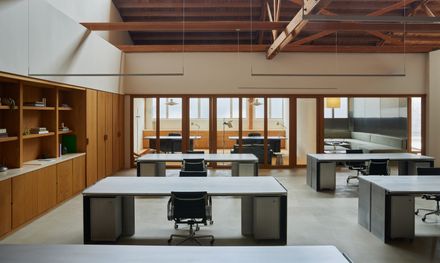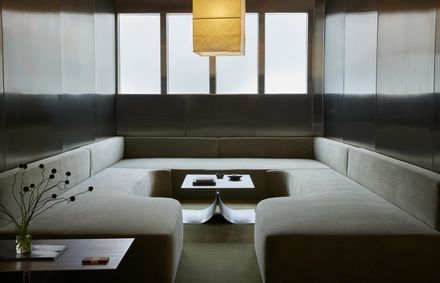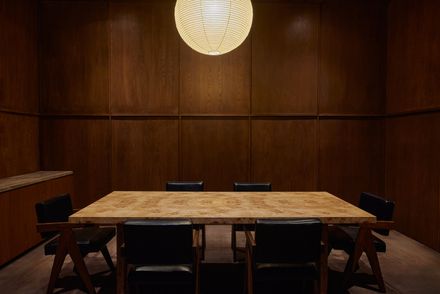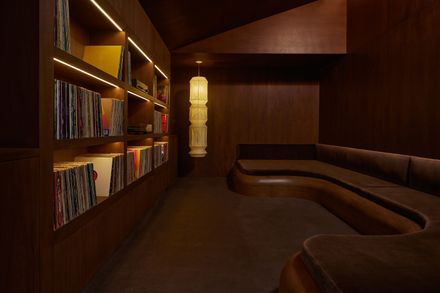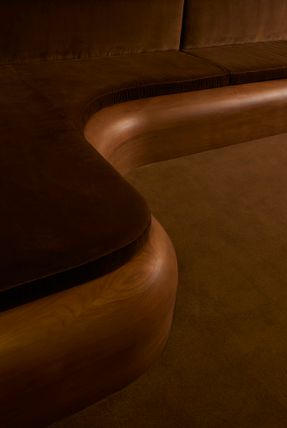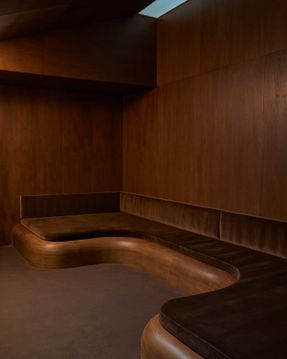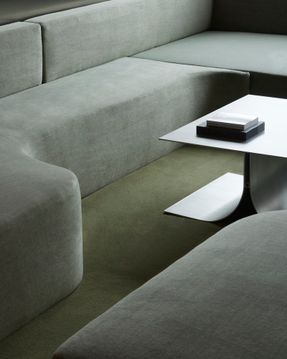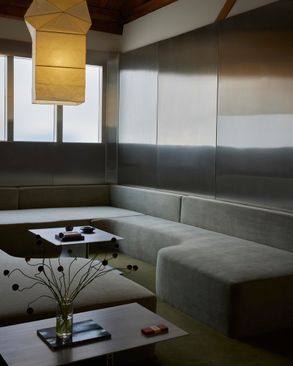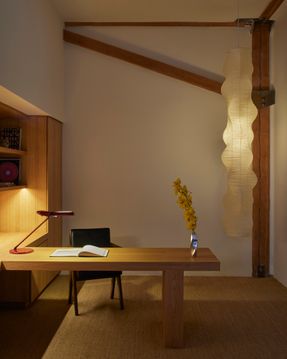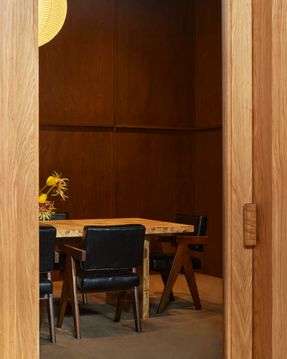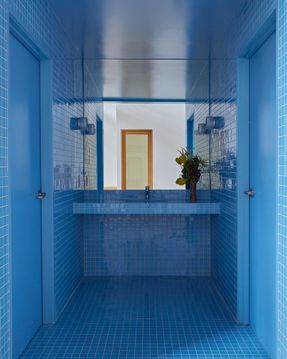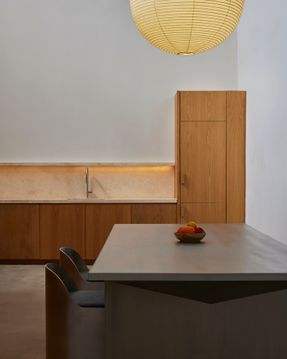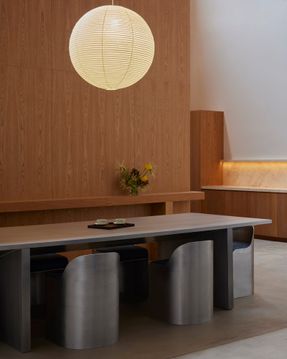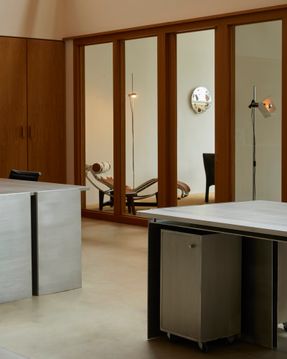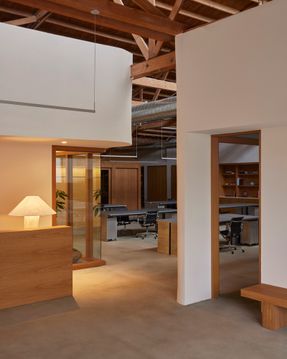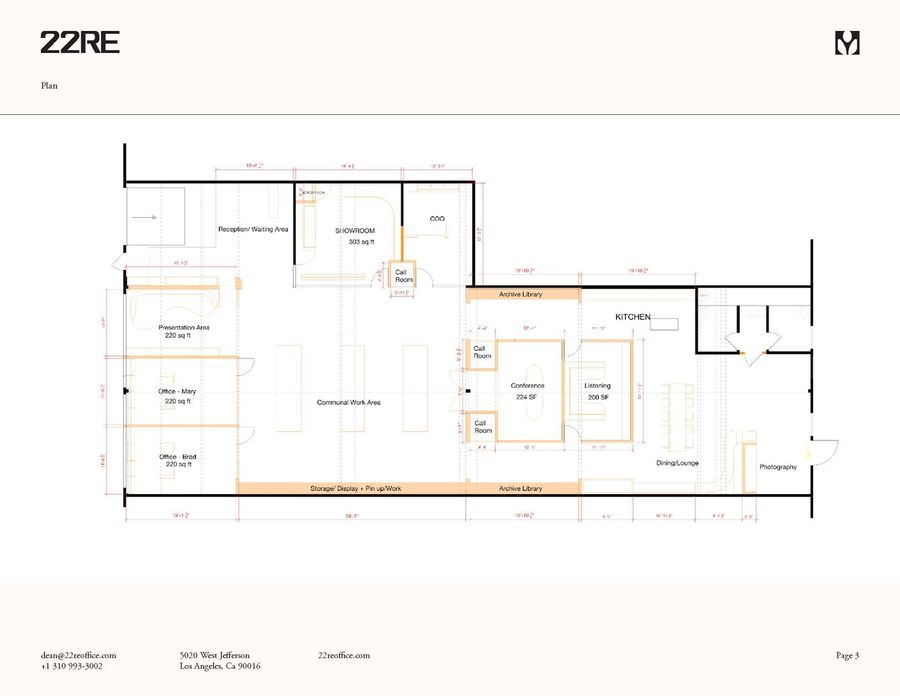Ceremony Of Roses Headquarters
ARCHITECTS
22re
OFFICE LEAD ARCHITECTS
Dean Levin
MANUFACTURERS
22RE, Isamu Noguchi, Pierre Jeanneret, Unknown (Removed), Unknown (Removed)
DESIGN TEAM
22re
PHOTOGRAPHS
Yoshihiro Makino
AREA
7000 ft²
LOCATION
Los Angeles, United States
CATEGORY
Offices, Commercial Architecture
22RE, the Los Angeles-based multidisciplinary architecture and design studio, in collaboration with creative director Madeline Denley of Never Far Studios, unveils its latest project:
a thoughtfully designed headquarters for Ceremony of Roses, an artist merchandising and brand services company supporting some of the world's top musical creatives.
Located in Culver City, the 7,000-square-foot office occupies a transformed 1950s vaulted factory, now a striking and sensuous workspace that supports both the functional needs and creative ambitions of the brand.
The design takes cues from both Californian and European modernism, prioritizing material richness and spatial flow to foster collaboration, ideation, and listening.
The interiors are divided into purposeful realms that respond to different stages of the creative process.
At the entrance, visitors are welcomed by a custom white oak bench and matching reception counter, set against concrete flooring that juxtaposes industrial and organic elements—a recurring theme throughout the interiors.
Nearby, a sculptural Ingo Maurer Lampampe lamp and floral arrangement subtly introduce the project's moody and curated tone.
Adjacent to the entry, a sunken huddle room encourages intimate conversation and creative brainstorming.
Lined with stainless steel and finished with deep green mohair couches and plush carpeting, the room channels a retro sensibility while remaining contemporary.
A custom aluminum 22RE coffee table, inspired by Oscar Niemeyer, anchors the room, beneath a glowing Akari pendant light by Isamu Noguchi.
The space's mix of soft and hard surfaces, rich textiles, and cool metals is emblematic of the larger material language found across the office.
Past the huddle room, an open-plan communal workspace features six custom aluminum workstations paired with Eames Management chairs.
The concrete floor, exposed wood rafters, and bespoke oak and walnut millwork create a contrast between utilitarian and refined.
At the heart of the space is a freestanding dark-stained white oak volume containing a conference room and a dedicated listening room.
The conference room pairs a burl wood Deco-inspired table with Pierre Jeanneret chairs, while the listening room is enveloped in walnut and velvet, built for horizontal listening sessions on a six-foot custom sofa beneath a large Akari floor lamp.
Acoustic ceiling angles support optimal sound quality, turning the room into a sanctuary for experiencing music on vinyl.
Executive offices line the perimeter, defined by curtain-framed windows that preserve transparency and connectivity.
These rooms continue the project's dialogue between new and vintage, with custom 22RE desks and curated pieces of collectible design and art.
In the back, a light-stained white oak kitchen with titanium travertine accents offers a standing coffee bar and a dining area with a 22RE-designed aluminum table and custom pony hair chairs.
A vivid blue bathroom tiled in three-inch Japanese ceramic provides a final, unexpected moment of visual surprise.
Throughout the project, vintage pieces by design legends like Achille Castiglioni, Afra & Tobia Scarpa, Joe Colombo, and Mario Bellini complement 22RE's bespoke furnishings.
"It was incredibly rewarding to collaborate so fully with Madeline on a wall-to-wall custom project," says 22RE principal Dean Levin.
"We were able to balance creativity, comfort, and function in a space meant for making."



