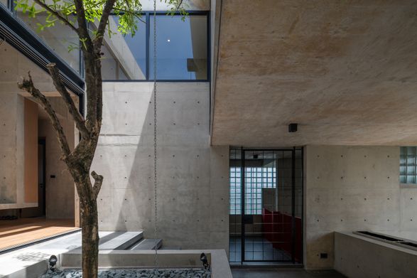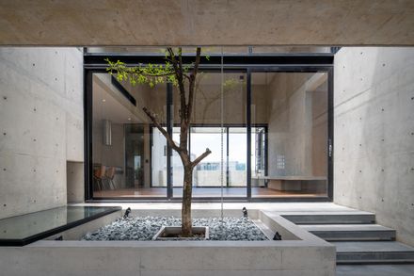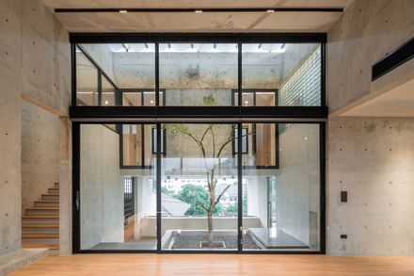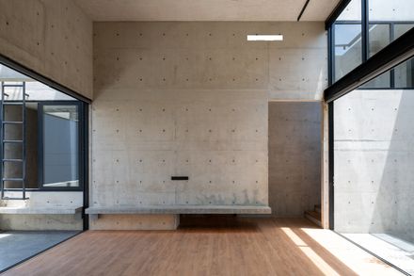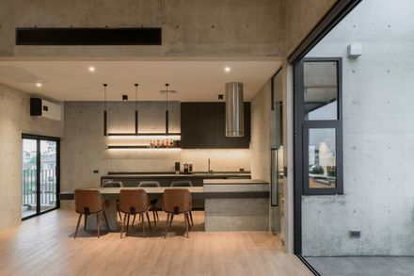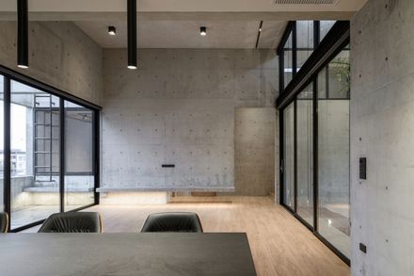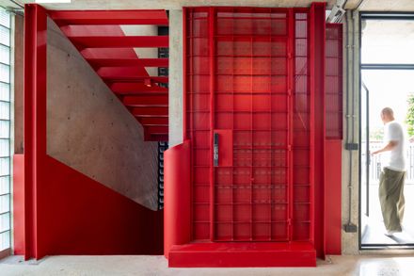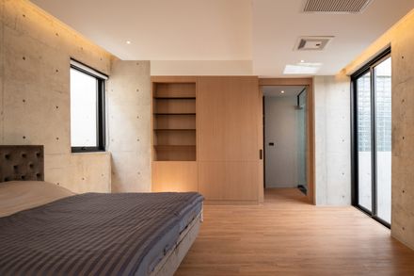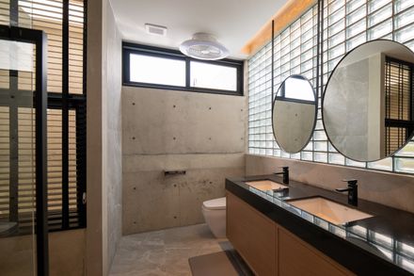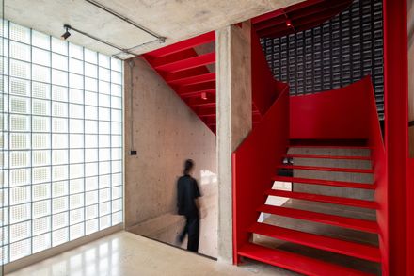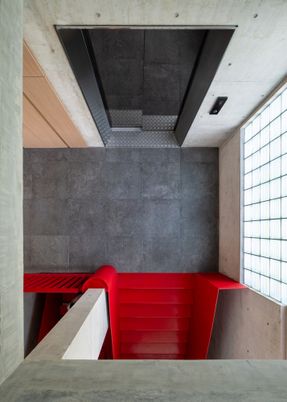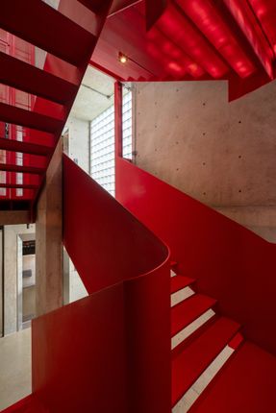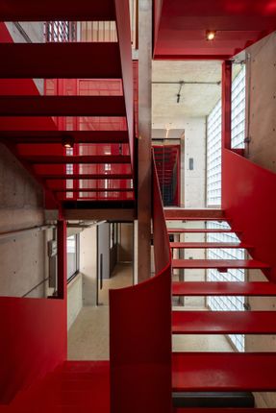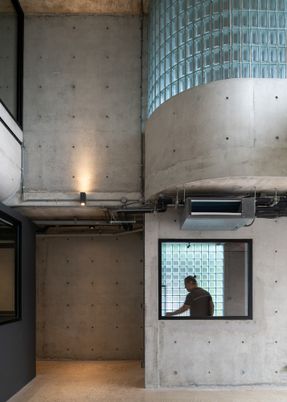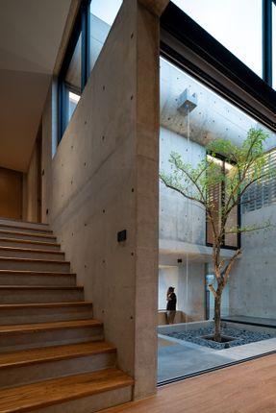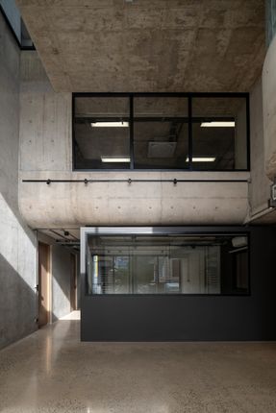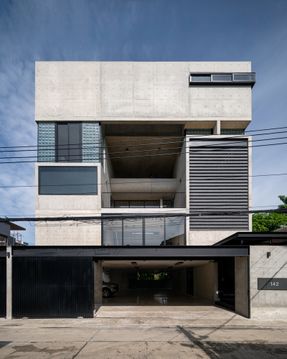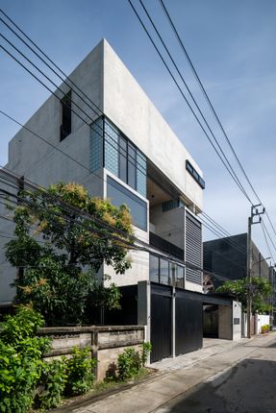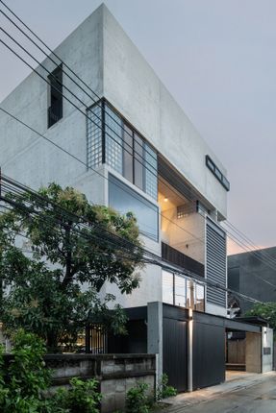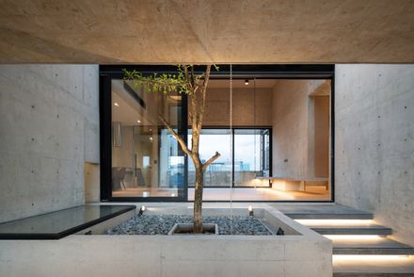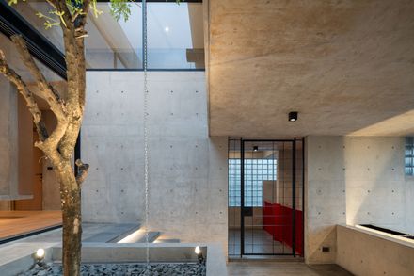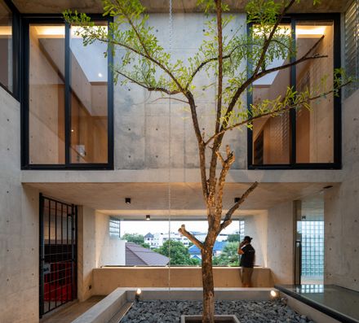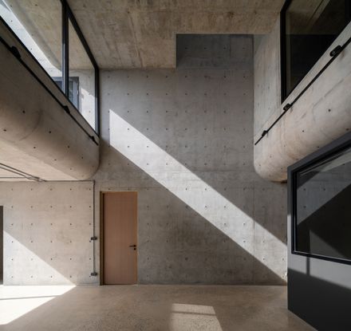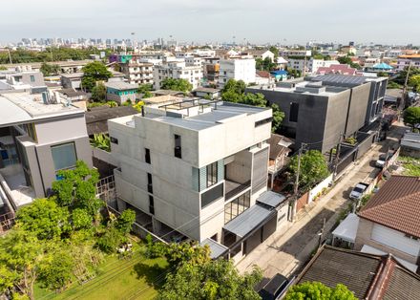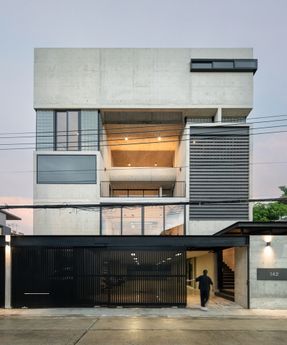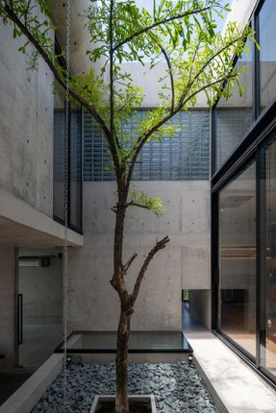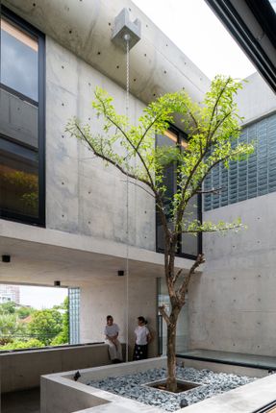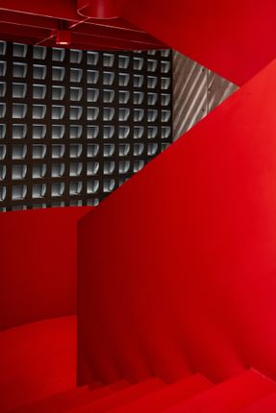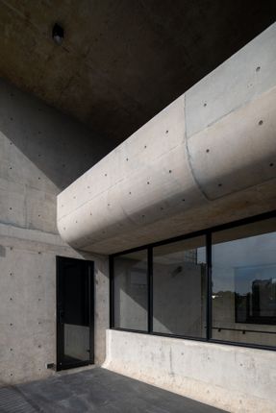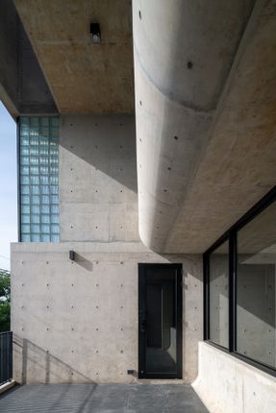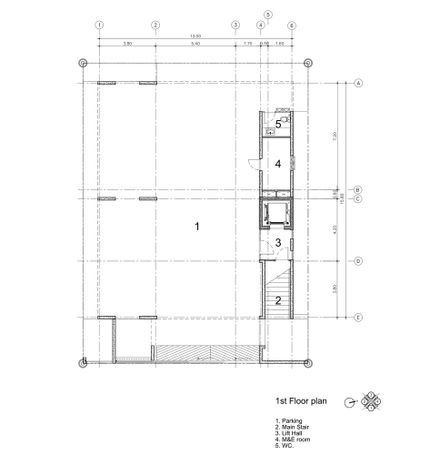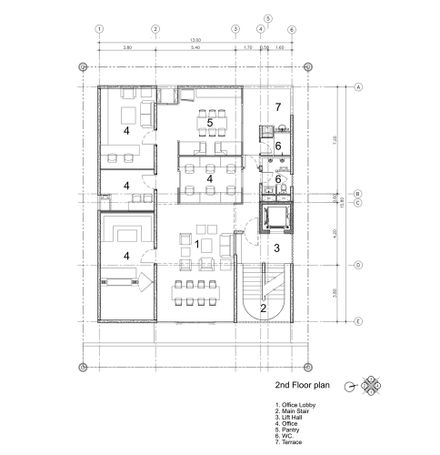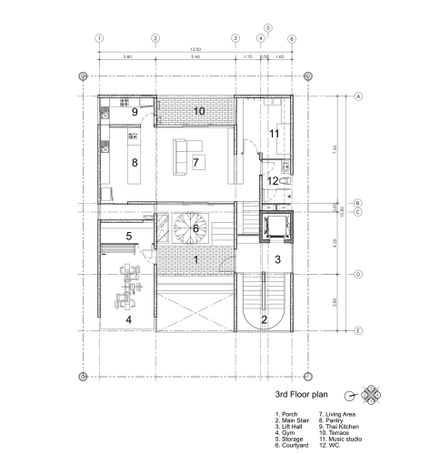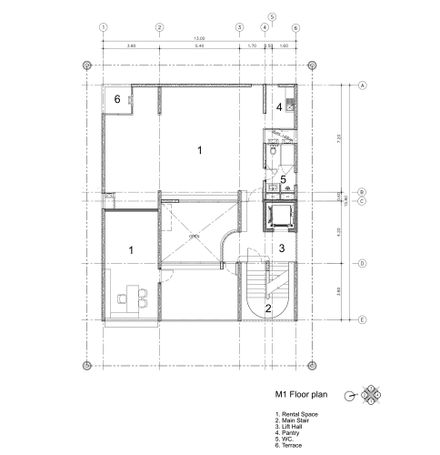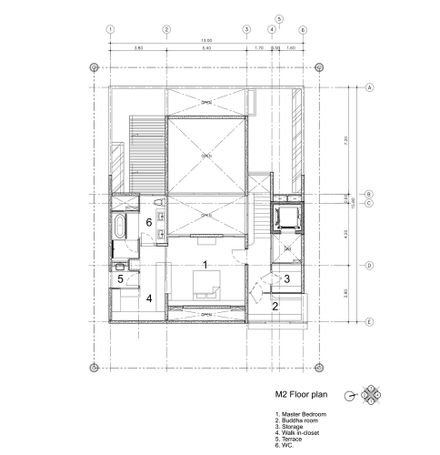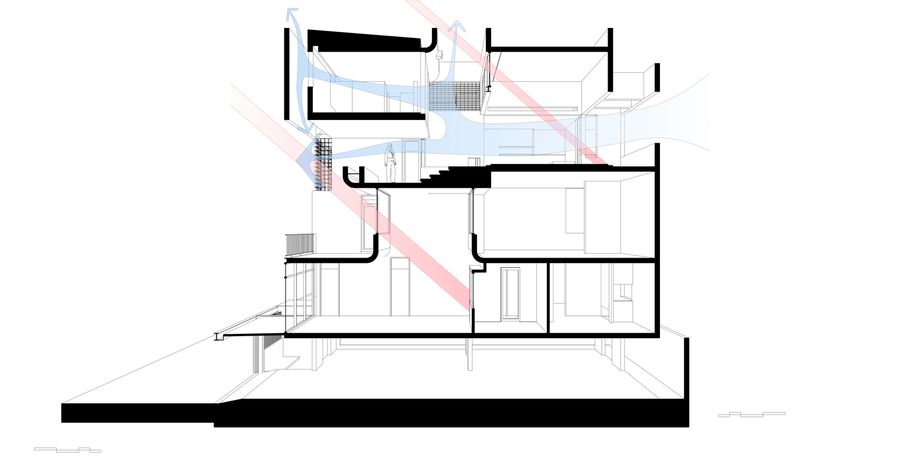
P Home
ARCHITECTS
Studio Krubka
LEAD ARCHITECT
Danai Surasa
LEAD TEAM
Danai Surasa, Soyploy Phanich
ARCHITECTURE OFFICES
Studio Krubka Co.,ltd.
ENGINEERING & CONSULTING > ELECTRICAL
Wanchai Phirodrat
INTERIOR DESIGN
Studio Krubka Co.,ltd.
ENGINEERING & CONSULTING > MECHANICAL
Kittisak Wongkrajang
GENERAL CONTRACTOR
Tsix7 Co.,ltd.
ENGINEERING & CONSULTING > STRUCTURAL
Singha Dangniwet
DESIGN TEAM
Noramon Nekkham
PHOTOGRAPHS
Weerapon Singnoi
AREA
900 m²
YEAR
2025
LOCATION
Bangkok, Thailand
CATEGORY
Mixed Use Architecture
P Home is a mixed-use architecture and interior design project in Bangkok that combines rental offices, a private office, and a residence on a compact 400 sqm plot.
The client's brief was straightforward: ground-level parking with separate entrances for offices and the home; offices on the second floor and mezzanine; and residential spaces on the third floor and upper mezzanine.
The residence includes a music rehearsal room and fitness area, without additional specialized functions.
The main challenge was integrating diverse programs under strict height and area constraints. The design employs a flat slab system with wall-bearing structures, eliminating beams and creating vertical openness and flexible spatial organization.
The primary material is fair-faced reinforced concrete, cast with high-strength, low-slump concrete in steel molds for a smooth, uniform surface distinct from conventional plywood finishes.
Users were divided into two groups: office tenants and residents. Circulation was organized accordingly. A red steel staircase serves as the vertical core for the office, designed to appear light and feminine in contrast to the solid, masculine concrete mass, while the homeowner accesses the residence via a private elevator.
Office spaces are open-plan at the front for flexibility, with enclosed areas along the building's sides. Skylights and openings were carefully positioned to optimize daylight and natural ventilation. A central skylit atrium guides light and circulation through the office levels.
The residential level is clearly separated from the office by a steel door, though selected openings maintain visual connections across balconies and skylights.
A transitional semi-outdoor sequence precedes entry into the home, softening the experience of moving from urban density to a private environment.
At the heart of the residence lies a central courtyard with a Devil Tree (Alstonia scholaris), visible from nearly every room.
The courtyard functions as a ventilation shaft, channeling breezes into the elevated living room, while serving as a symbolic passage that connects residents to nature before entering the main space.
The double-height living room opens via large sliding doors on the east and west facades, allowing cross-ventilation and daylighting, and enabling use without air conditioning during favorable weather.
A retractable fabric canopy shades the courtyard from intense sun while permitting airflow, and skylights above the pantry, music room, and guest bathroom ensure tailored natural lighting.
Material experimentation enriches the interior: steel-cast fair-faced concrete provides crisp, monolithic surfaces, glass blocks diffuse and distort light, and perforated ventilation blocks introduce texture and rhythm.
Interior spaces are deliberately minimal, allowing architecture and materials to narrate the spatial experience.
Movement from offices through the courtyard to the bedrooms engages occupants continuously with light, air, and nature.
P Home demonstrates how multiple urban functions can coexist within a constrained footprint, balancing dense metropolitan living with a high-quality residential environment intimately connected to natural elements.


