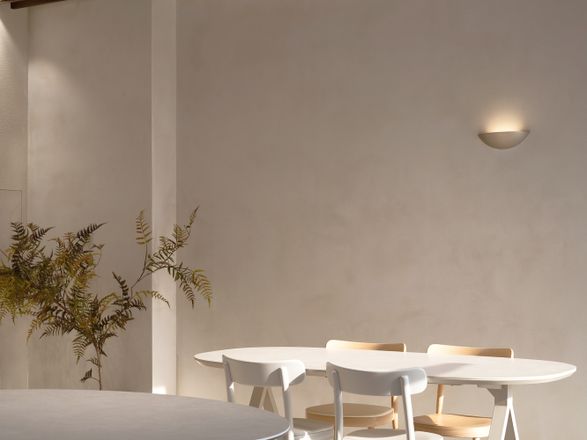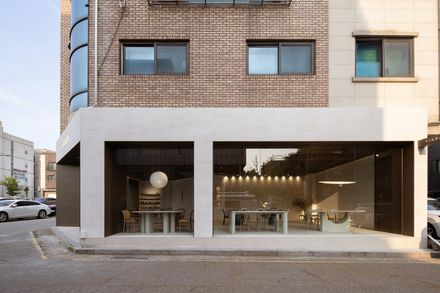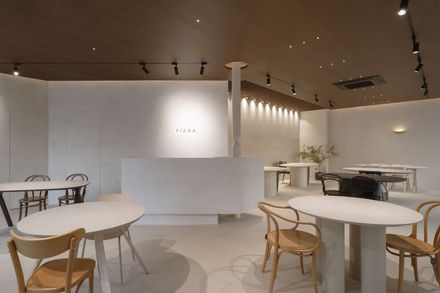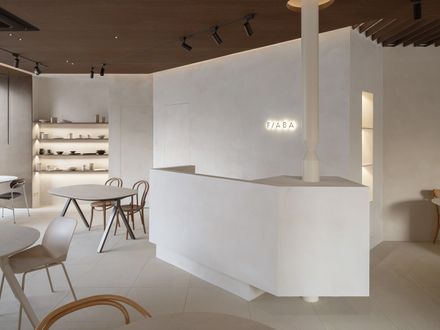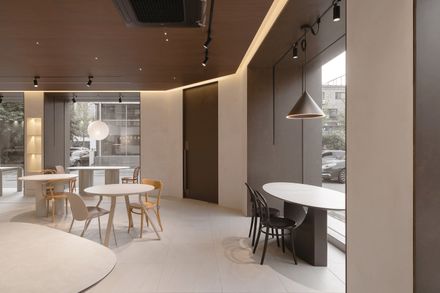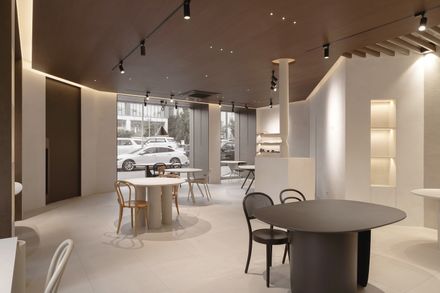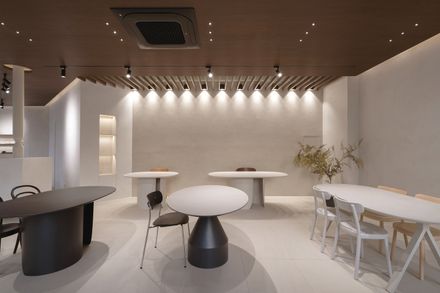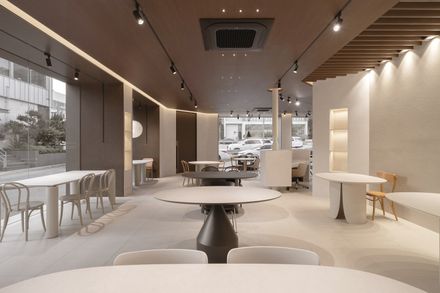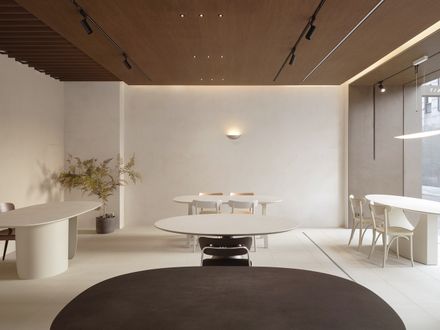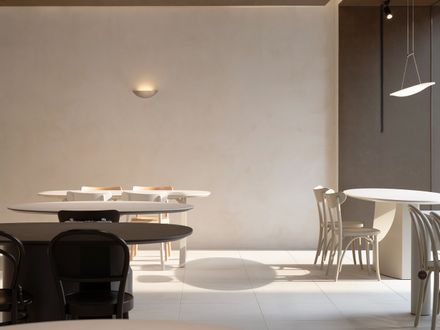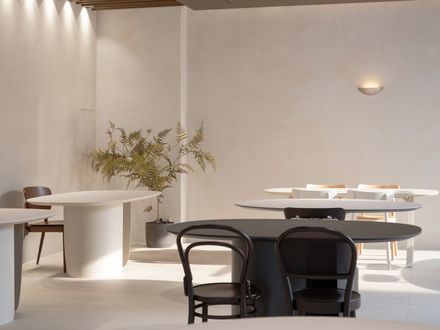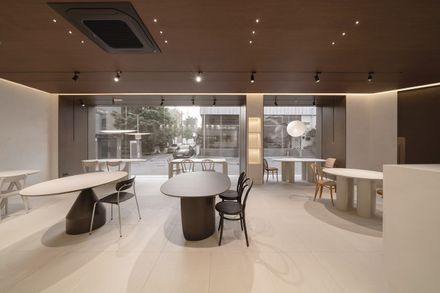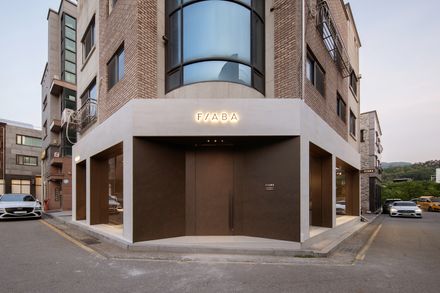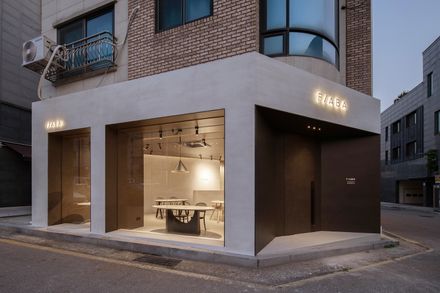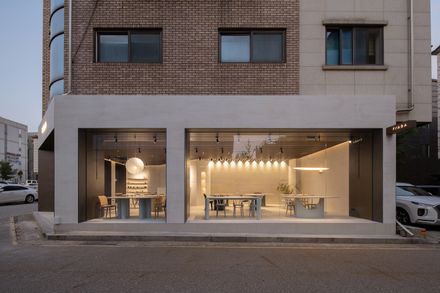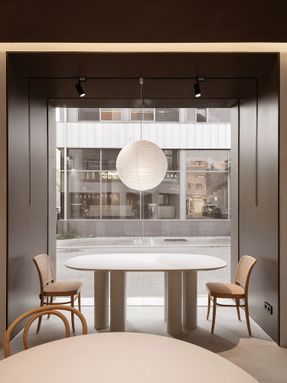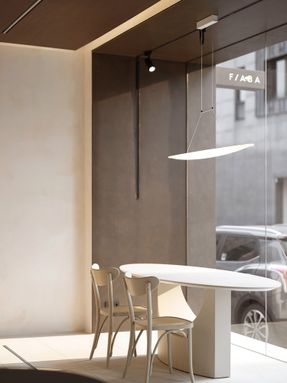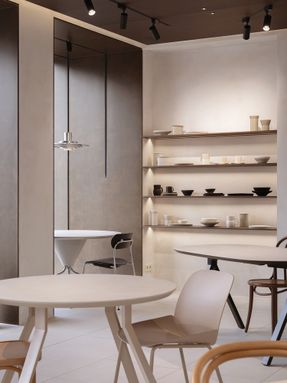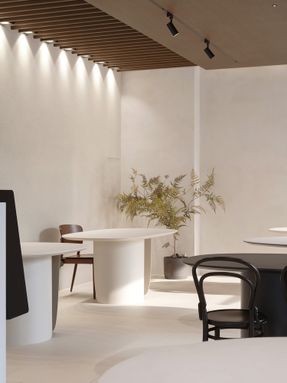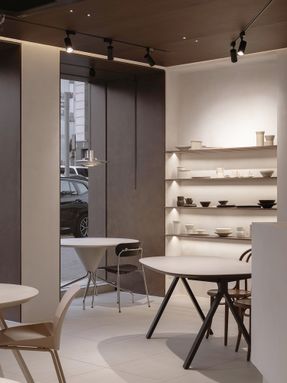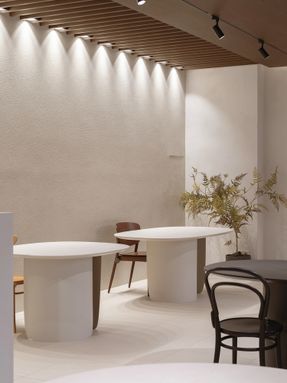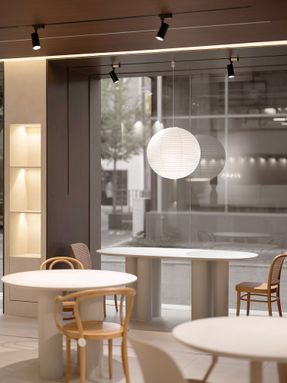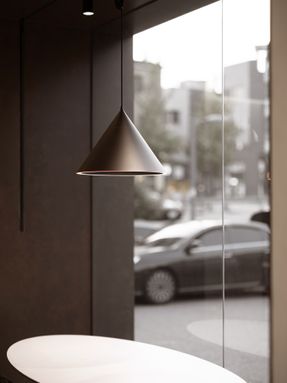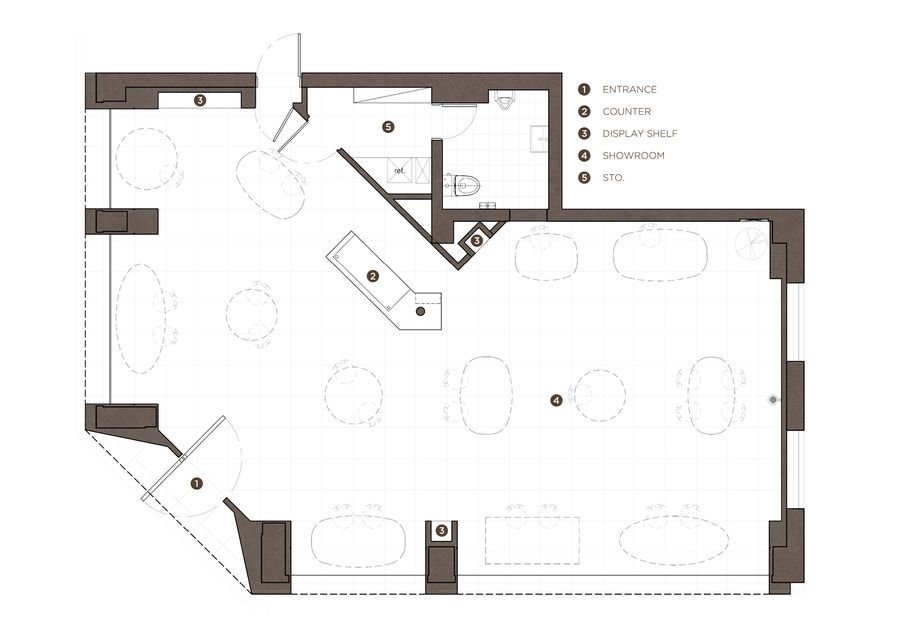ARCHITECTS
Flw8studio
LEAD ARCHITECT
Songyi-han
DESIGN TEAM
Hyunjin-kim
LEAD TEAM
Bokyung-kim
PHOTOGRAPHS
Dayoff studio
AREA
105 m²
YEAR
2025
LOCATION
Seongnam-si, South Korea
CATEGORY
Retail Interiors
Inspired by the name of a bird, FIABA's tables embody the brand's signature flowing curves and meticulous detailing.
To provide an immersive experience of these pieces, the FIABA design team created a new showroom called FIABA NEST—a space intended to feel as warm and embracing as a bird's nest, while maintaining the brand's refined elegance.
Although compact at approximately 30 square meters, the design aimed to create a powerful first impression within a limited footprint.
The main entrance was conceived as a single sculptural frame, using a deep-toned finish and a custom 3M door to emphasize its monolithic presence.
The side windows were integrated with the building's existing columns, forming a cohesive, architectural composition.
The expansive façade windows draw natural light into the interior during the day and, at night, allow the showroom's warm glow to radiate outward, ensuring FIABA's furniture remains a focal point at all times.
Inside, the counter is aligned parallel to the angled façade line, welcoming visitors with a strong sense of spatial orientation upon entry.
The design also incorporates details derived from FIABA's furniture into structural elements like the columns, transforming them into expressive brand identifiers.
The feature wall opposite the main window employs a contrast of light and texture to create depth.
Above, wooden louvers diffuse light softly across a textured stucco surface, blurring the visual boundary between inside and outside.
The ceiling, finished in warm wood tones, integrates indirect lighting to foster an inviting atmosphere while visually extending the low ceiling height.
Each furniture piece is positioned like an independent art object, yet the overall spatial axis and material flow were carefully composed to maintain a sense of visual continuity and balance.

