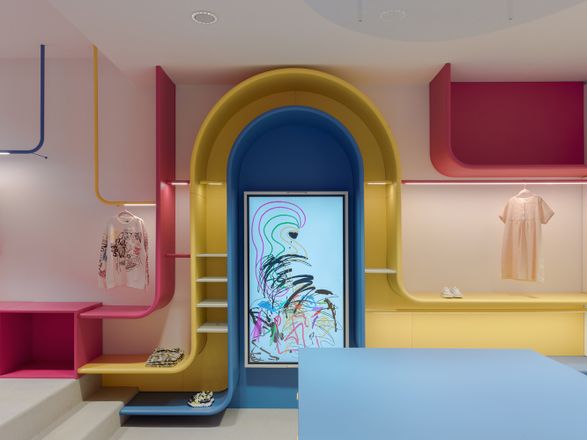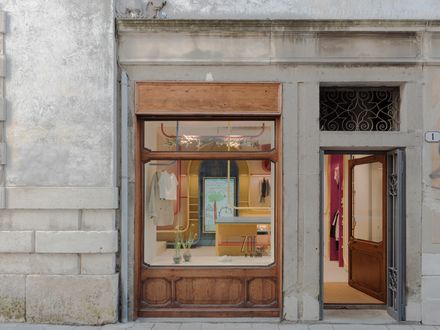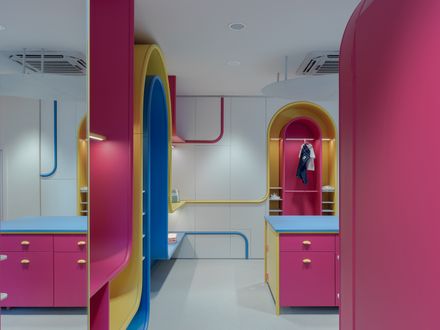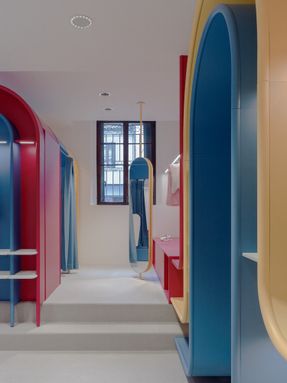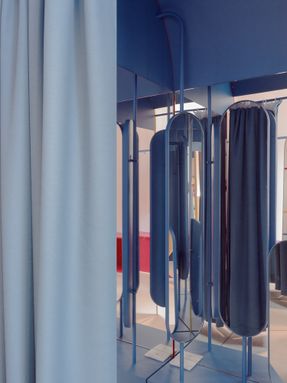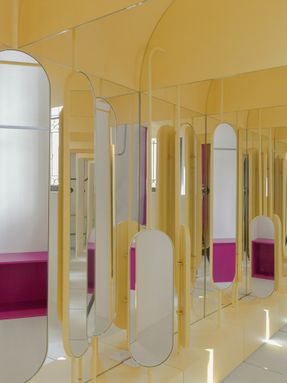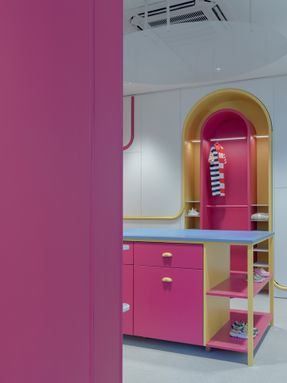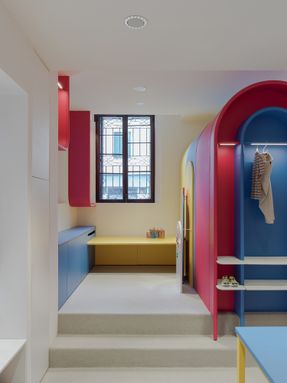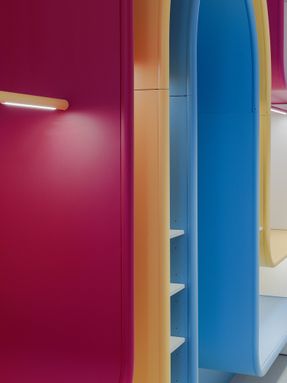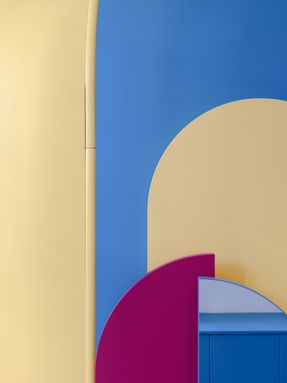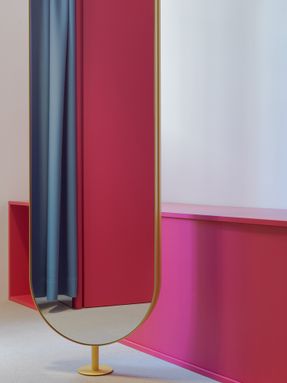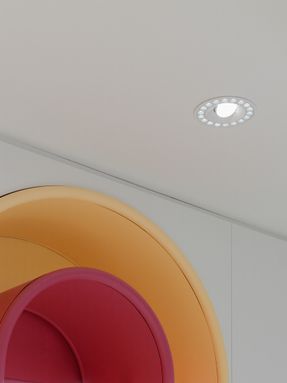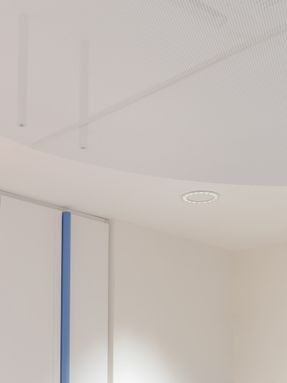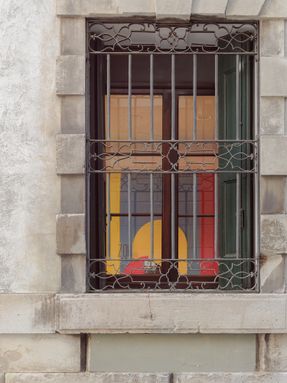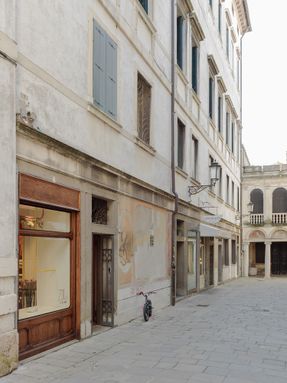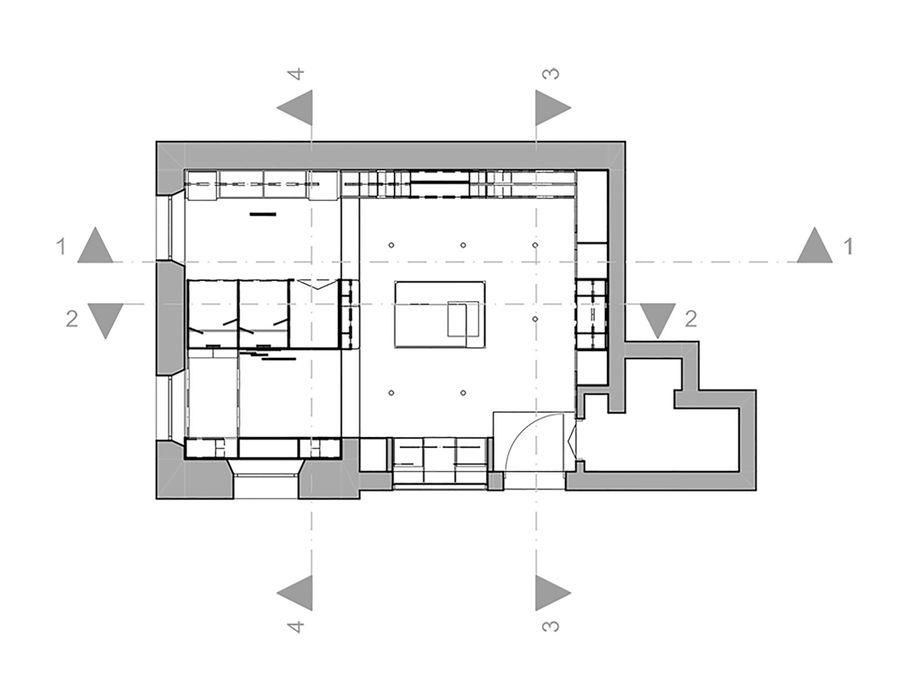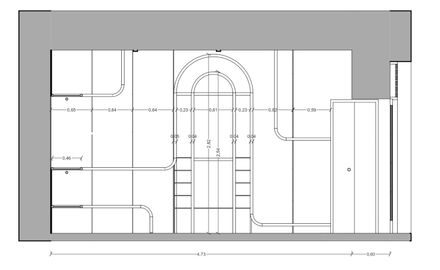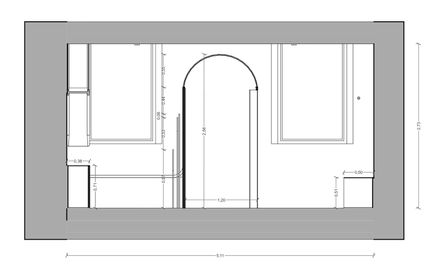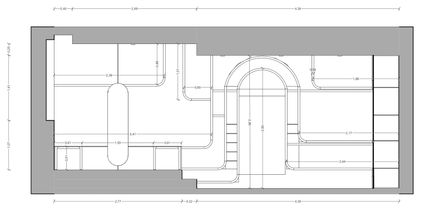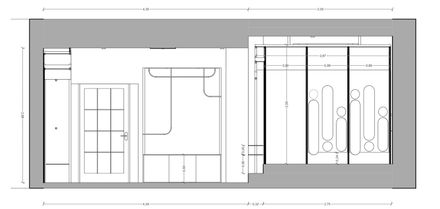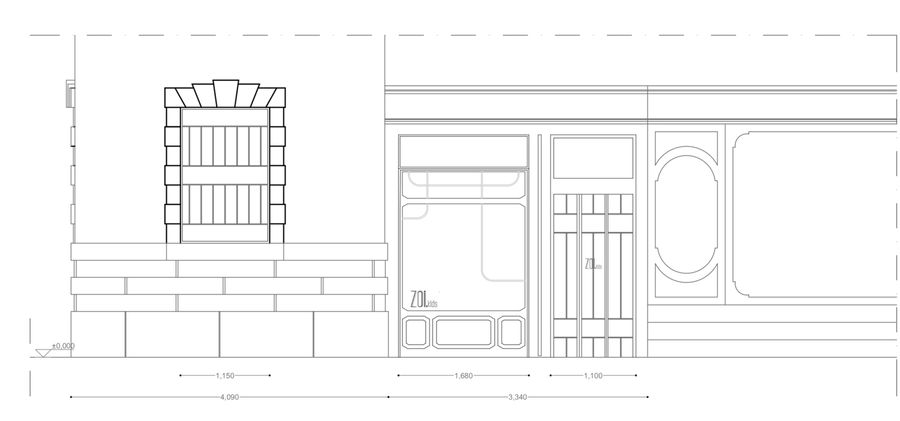Zoii Kids Retail Space
ARCHITECTS
Architettura Tommasi
LEAD ARCHITECT
Architettura Tommasi
TISSUES
Sitland
WOOD AND IRON
Artwood
WOOD RESTORATION
Soppelsa Restorator
MANUFACTURERS
iGuzzini, Sitland
PHOTOGRAPHS
Marcello Mariana
AREA
50 m²
YEAR
2023
LOCATION
Padova, Italy
CATEGORY
Store, Retail Interiors
English description provided by the architects.
The project involves the renovation of a retail space dedicated to children's clothing, located in the historic city center of Padua, near Piazza dei Signori.
The intervention carefully balances respect for the existing architectural heritage with the introduction of contemporary design elements aimed at creating a playful and engaging environment for children.
Particular attention was devoted to the conservation and enhancement of the building's original entrance door and display window. These historical elements underwent a meticulous restoration process carried out by a skilled woodworker.
Layers of accumulated dirt and dark paint were gently removed, damaged portions affected by water infiltration or woodworm were replaced, and the wood surface was protected with a water-based varnish.
This choice ensures the preservation of the material's natural color and texture while maintaining its authenticity.
The interior design concept centers on the use of bold, vibrant colors, specifically yellow, blue, and magenta, to establish an atmosphere that is joyful and stimulating for young visitors.
These hues were applied to both the walls and the custom-designed furniture, which is characterized by tubular metal and wood components that shape and define the shop's spatial organization.
The same materials and design language extend to the fitting rooms and service areas, ensuring a cohesive visual identity throughout the store.
To preserve the original wooden parquet flooring, a reversible carpet layer was installed without the use of adhesives.
This approach ensures that the intervention remains non-invasive and that the historic flooring underneath remains intact for potential future restoration or reuse.
The result is a contemporary retail environment that introduces an element of surprise and visual contrast within its historic urban context.
While the building itself, due to its architectural significance, does not permit the installation of conventional signage, this challenge was addressed creatively.
The shop windows and street-facing displays were transformed into a subtle yet distinctive branding element.
Using opaque vinyl decals in the same palette of black, yellow, blue, and magenta as the interior, the window graphics serve both an aesthetic and communicative function, signaling the store's identity while harmonizing with the overall design strategy.

