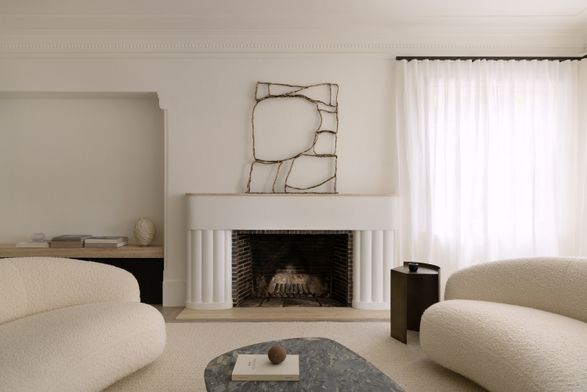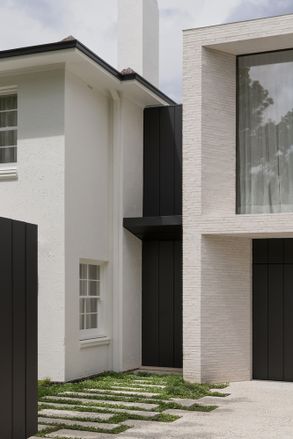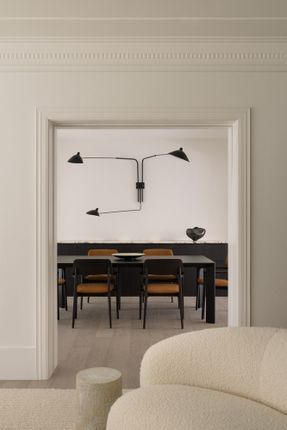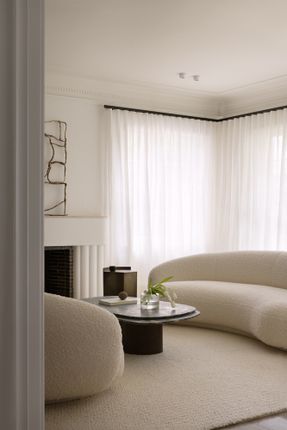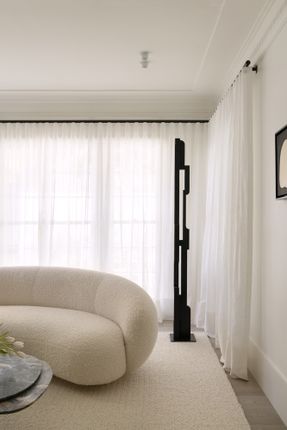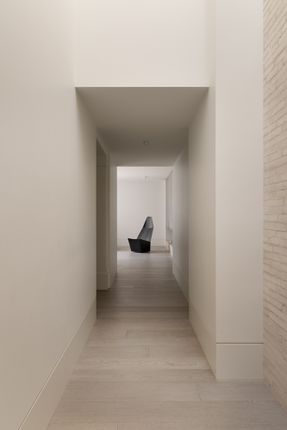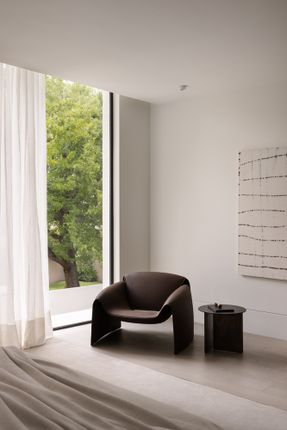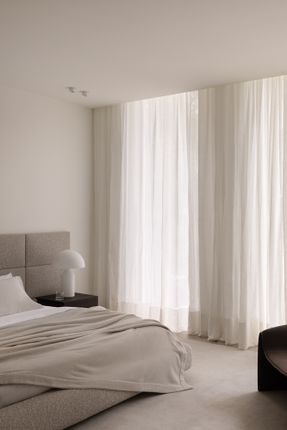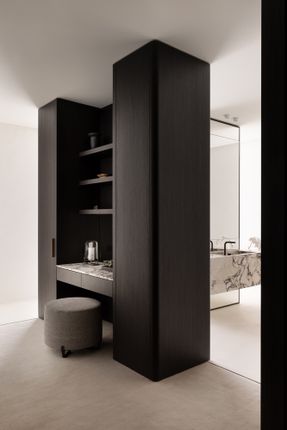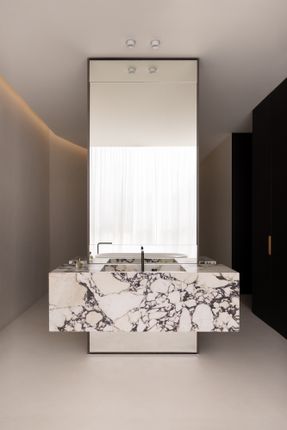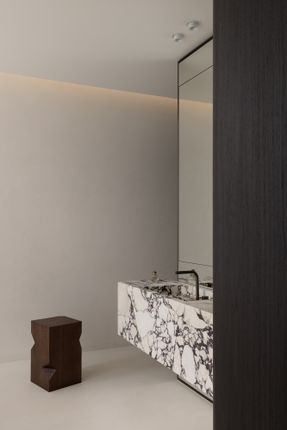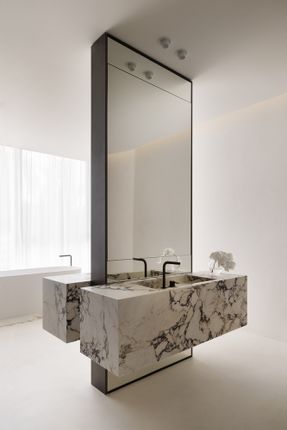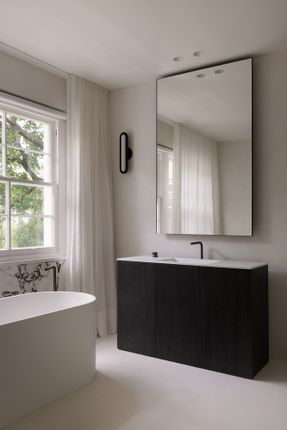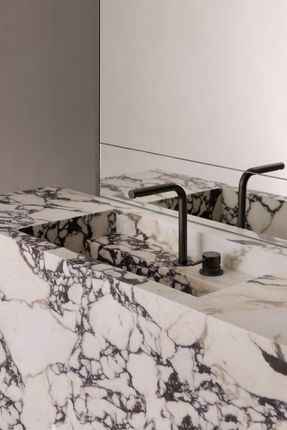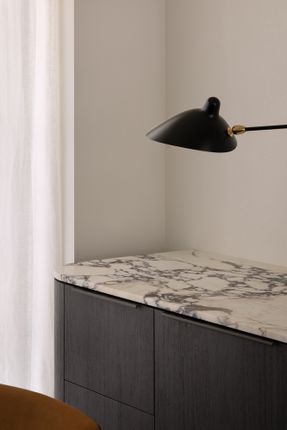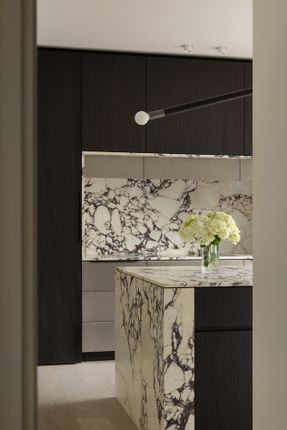ARCHITECTS
Paul Conrad Architects
LEAD ARCHITECT
Paul Conrad
LEAD TEAM
Paul Conrad
ENGINEERING & CONSULTING > OTHER
La Porta Consulting Engineers
LANDSCAPE ARCHITECTURE
Eckersley Garden Architecture
MANUFACTURERS
JUST ADELE, Neon Parc, Poliform Australia, Studio Gallery
PHOTOGRAPHS
Timothy Kaye
AREA
382 m²
YEAR
2024
LOCATION
Toorak, Australia
CATEGORY
Residential Architecture, Renovation
English description provided by the architects.
Transforming the duplex nature of the 1936 home originally designed by elite Melbourne architect Marcus Martin, M Residence by Paul Conrad Architects proposes a considerate new design exploring the relationship between old and new.
Honoring the original characteristics seen in many 1930s Toorak and South Yarra interwar homes, the recent contemporary addition presents a sympathetic yet collaborative design, where the respective architectural languages of the two volumes of the residence feel cohesive and unified;
adhering to the studio's design ethos to reinterpret classical architectural forms with a modernist approach.
With a fascination for sculptural architecture, intricate brickwork details, and a love for historic European architects and designers, the client – known widely on Instagram as design aficionado, The Curiae – sought a studio to complete a full-service renovation with the capability for a holistic design of architecture and interiors.
Looking to interpret his design enthusiasm, director Paul Conrad's aesthetic aligned with the client's desire for "timeless elegance" and a studio that could undertake the appropriate proportions necessary for the compact Toorak site.
Particular attention was brought to the junctions where the two structures meet, utilizing the negative space nestled between, creating a dynamic architectural dialogue with details celebrating the existing design whilst sensitively introducing the new.
Forging the connection between the existing dwelling with the new addition is the dark, architectural, metal-clad element which visually integrates the front door.
A requirement was for the new extension to "confidently establish its own identity," says the client; therefore, a restrained material palette created by artistic masonry employed the bricklayer to focus on overall color and texture when crafting the extension, using various brick widths and patterns to establish the sculpted monolithic façade.
Entering inside, a feeling of subdued calm is evoked as the tactile bricks soar up the double-height void. Drenched in natural light via the linear skylight, the textured finish of the foyer is revealed as the day continues.
The client's request for a "modernized yet relaxed" new space is evident; a warm, considerate, European-informed interior is introduced through unfolding living spaces.
The studio's signature style to preserve classical architectural elements meant the historic 1930s details were retained via period cornices, corbelled wall openings, and double-hung timber windows;
whilst an updated minimal kitchen clad in Calacatta Viola and discerning light fixtures from Apparatus and Serge Mouille signpost the contemporary additions.
The original staircase was restored, posing as a symbolic bridge between old and new. To signify the shift from the heritage section of the home to the updated new form, a physical introduction of a step alters the proportions and opens a sharp glimpse into the void below.
M Residence celebrates restraint and materiality, and the abundant use of Calacatta Viola underscored this. A last-minute decision to replace the heroic bathroom vanity with marble over travertine ensured an elegant and balanced space, culminating in a cohesive design with functional elements.
The exploration of light was channeled through prolific glazing on the northern and western elevations, consequently filtered through foliage on the classic tree-lined Toorak street and linen sheers that soften the direct light in the interiors.
Ultimately, the proportion of the new addition is considered to the scale of existing houses in the neighborhood, the brick references and pays homage to the materiality of the residences on the street, allowing the newly built form to integrate into its context seamlessly.

