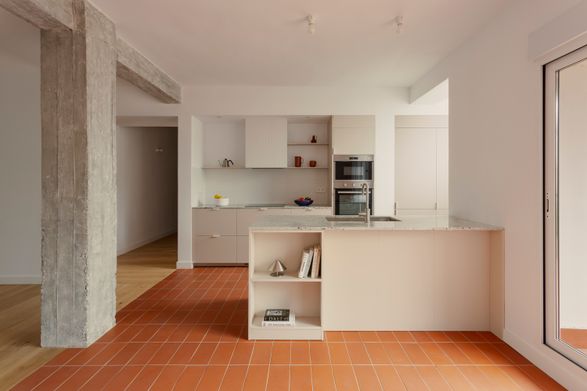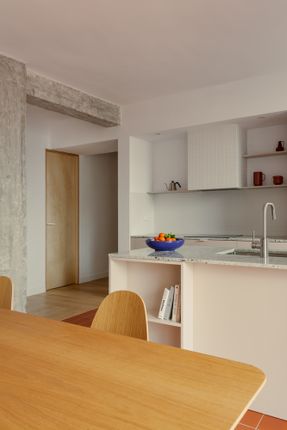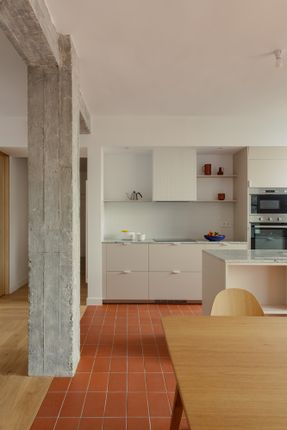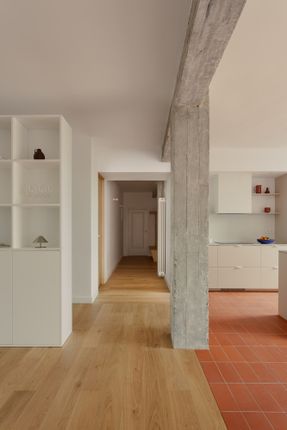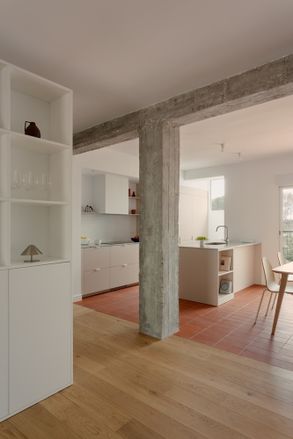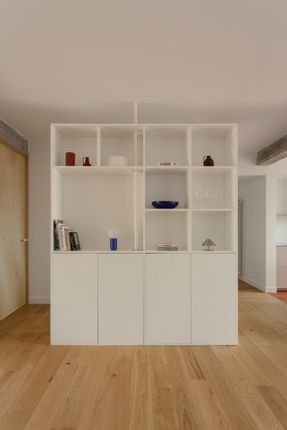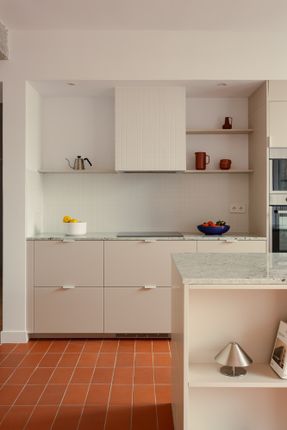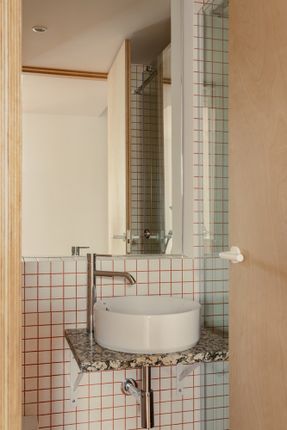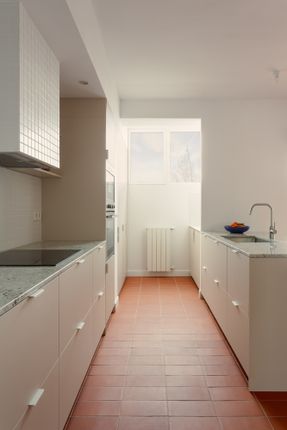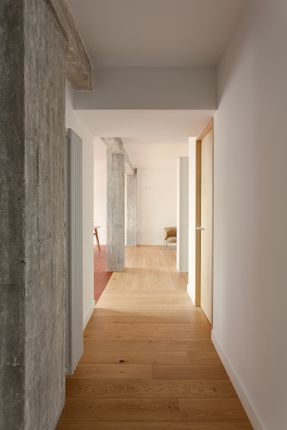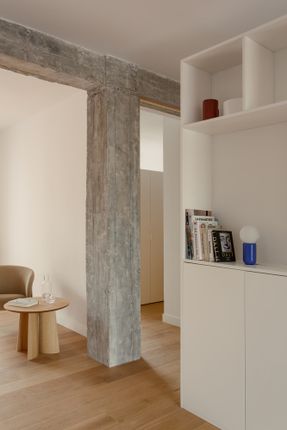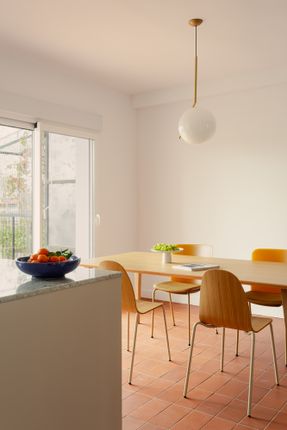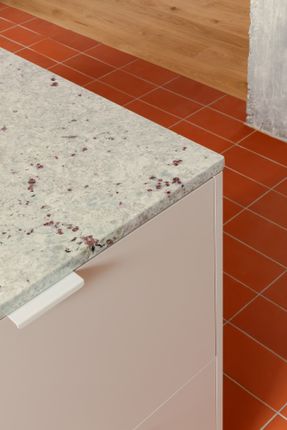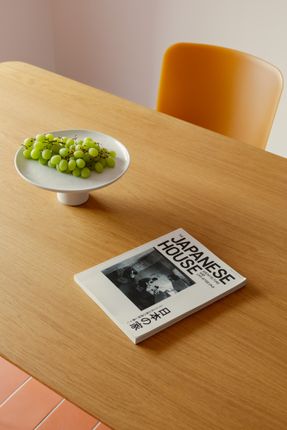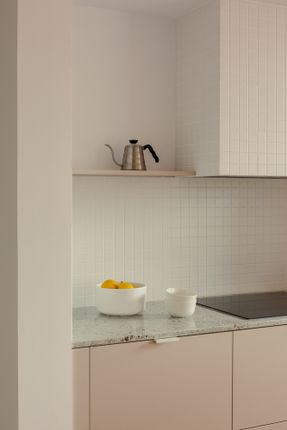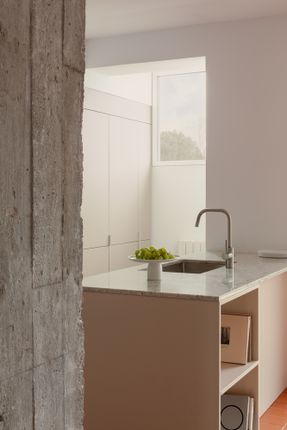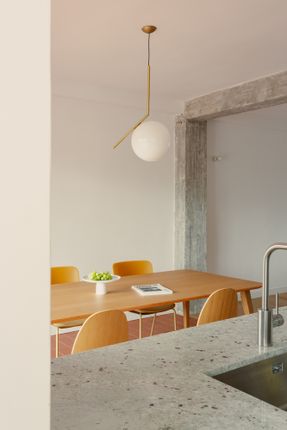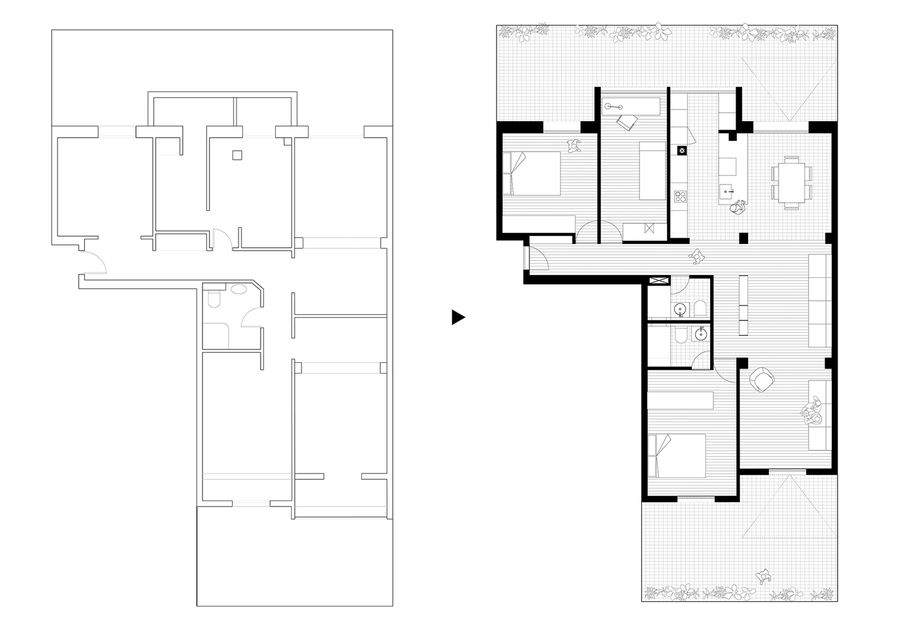ARCHITECTS
ALE Estudio
DESIGN TEAM
Alegría Zorrilla, María Ramos
CONSTRUCTION COMPANY
Proingenia proyectos
KITCHEN AND CARPENTRY
CUBRO
FURNITURE
Ondarreta
PHOTOGRAPHS
Sergio Pradana
AREA
130 m²
YEAR
2025
LOCATION
Madrid, Spain
CATEGORY
Houses
English description provided by the architects.
AP House is a renovation of a home located to the east of Madrid, in a privileged position next to Casa de Campo.
With an area of 130m2, the project transforms a previously very compartmentalized state into a more open and fluid space.
The two terraces are the centerpiece of the proposal and are responsible for transforming the living room into a spacious area with dual orientation, open to Casa de Campo, filled with natural light throughout the day, enjoying cross ventilation. The terraces become an extension of the living space.
The kitchen, by CUBRO, is open to the living area, separated by a large island, creating a high table that allows for gatherings around the "cook."
In terms of materiality, the exposed concrete of the structure contrasts with the warmth of the birch wood carpentry.
Similarly, the warmth of wood is sought in the living areas, while Catalan tiles are used in the wet areas, extending into the terraces.
As in other projects, the goal is to seek comfort through sustainable strategies and by valuing original elements.
In this case, some features of the old home are reclaimed, such as the kitchen countertop, which becomes the countertops of the bathroom sinks.
Behind AP House is the Madrid-based architecture studio ALE ESTUDIO, responsible for the transformation and design of the project.

