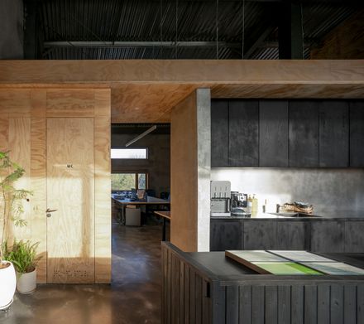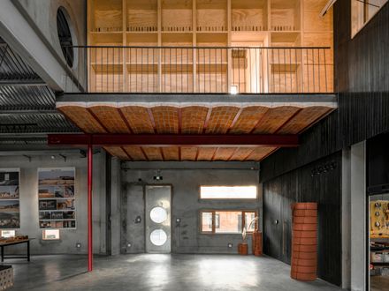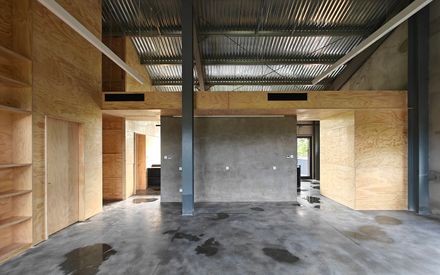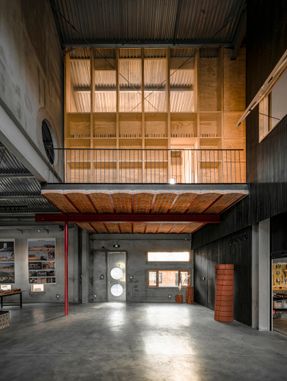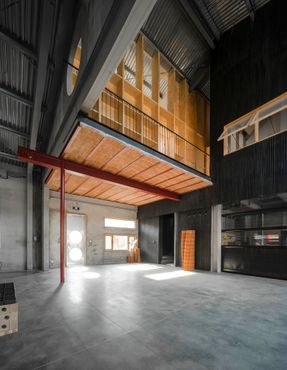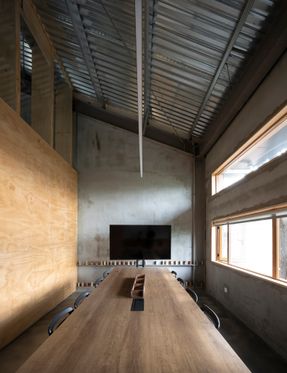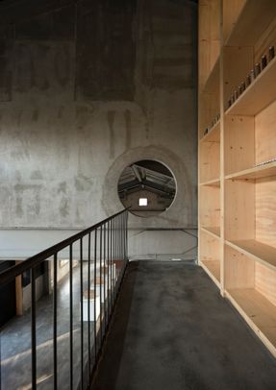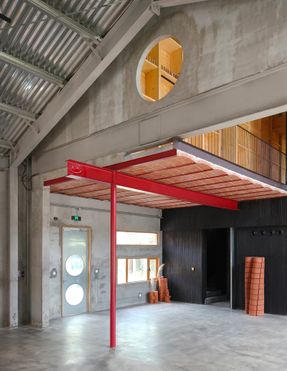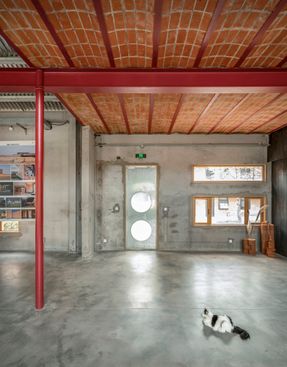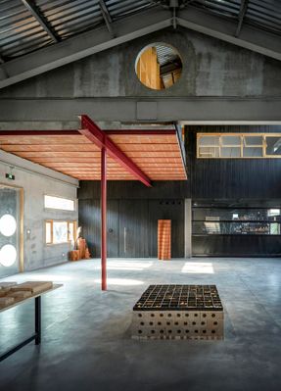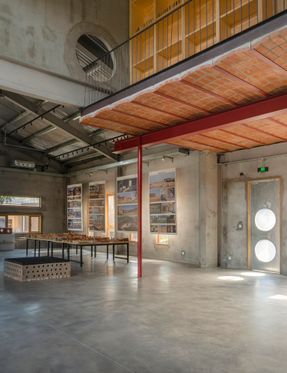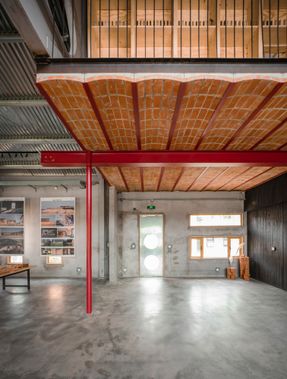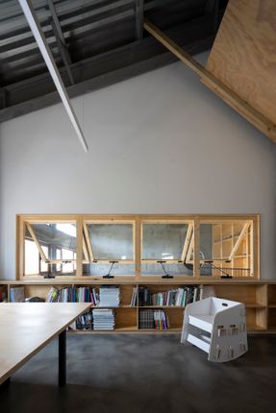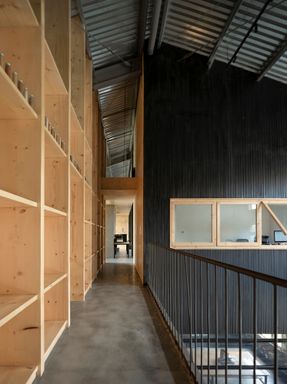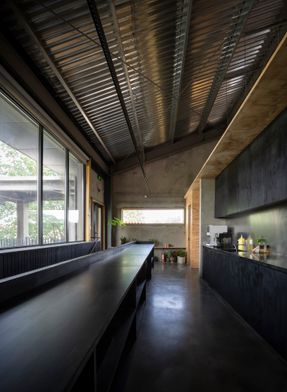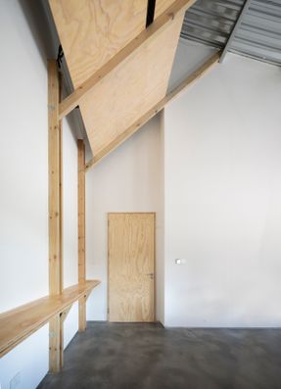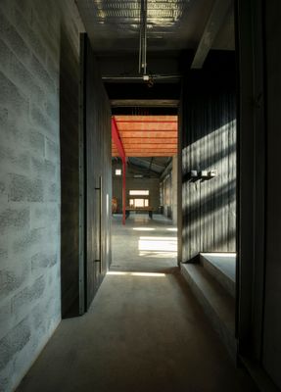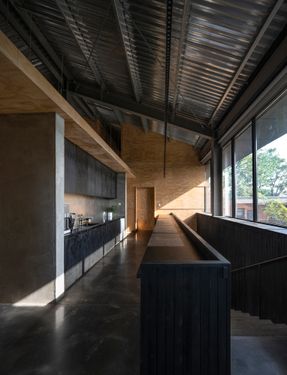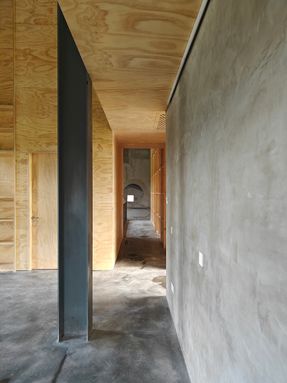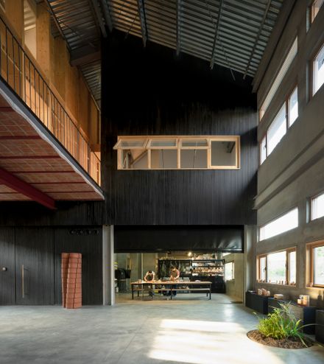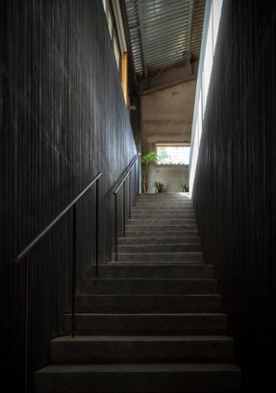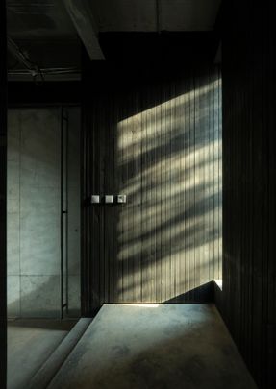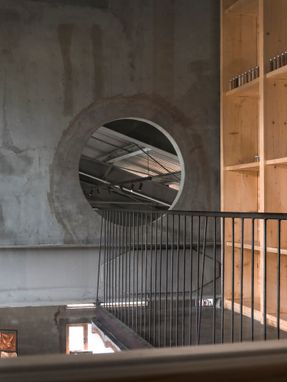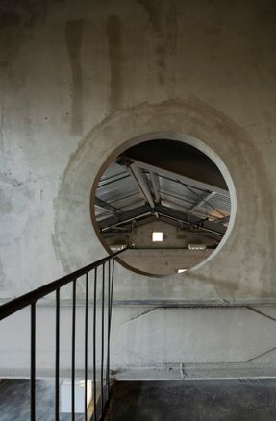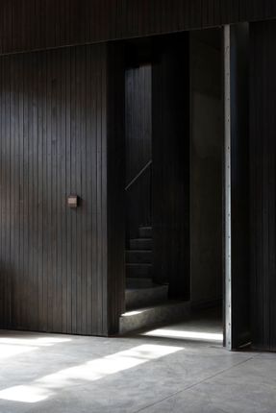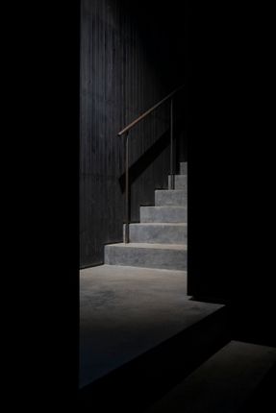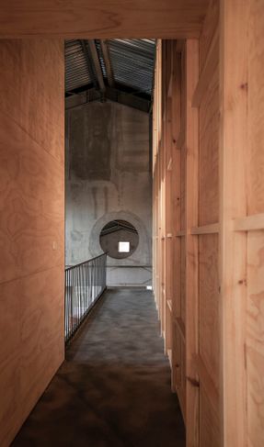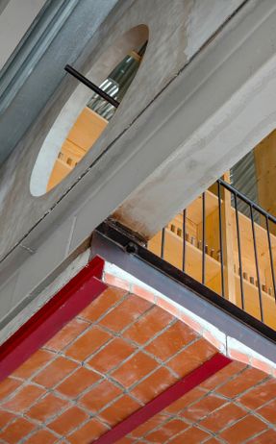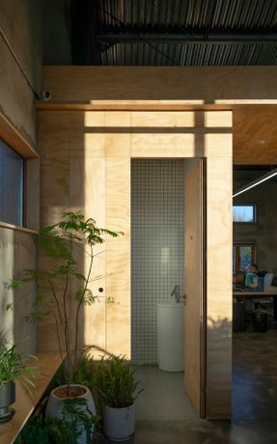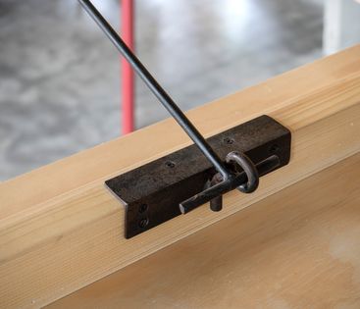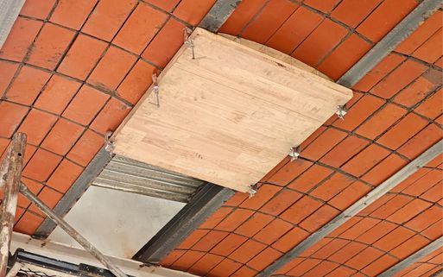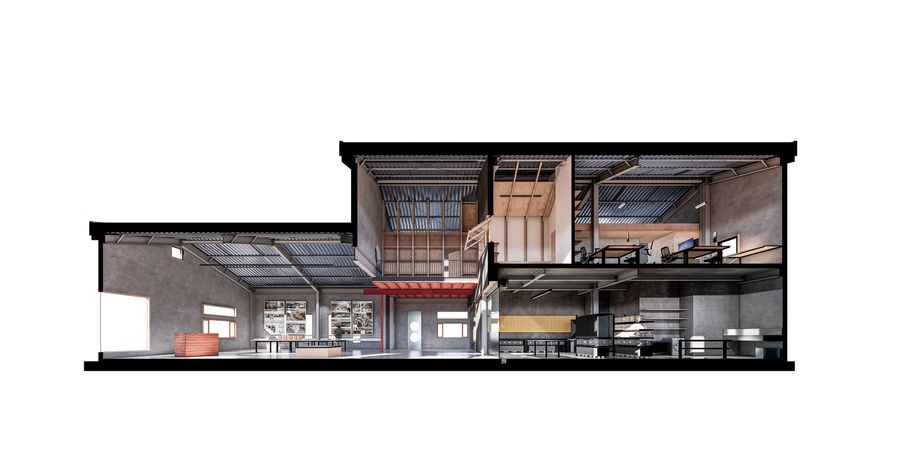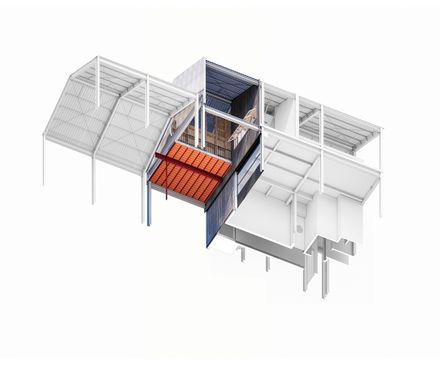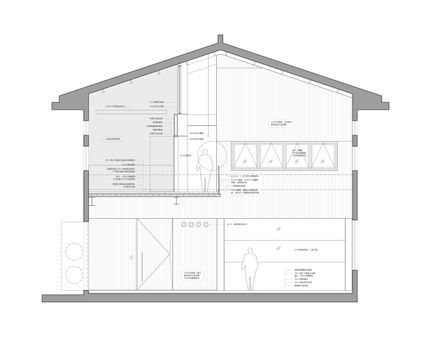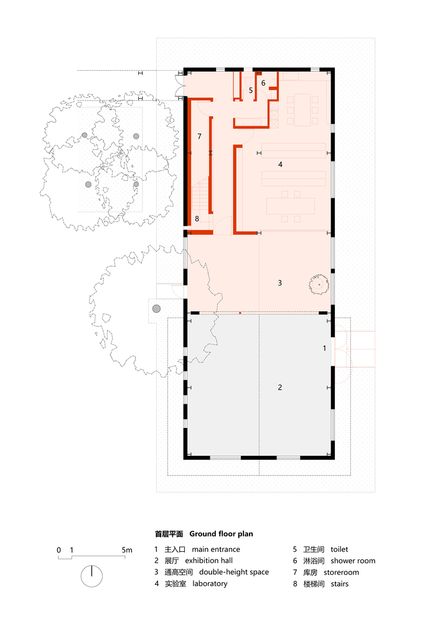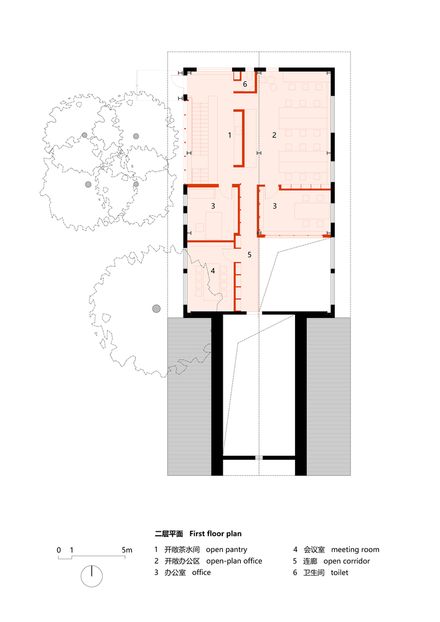Earthen Architecture and Culture (Xi'an) Research Center
ARCHITECTS
OnEarthStudio
ENGINEERING
Tiegang Zhou, Zengfei Liang
DESIGN TEAM
Wei Jiang, Qianqian Gu, Jingwei Zhang
CLIENTS
OnEarthStudio
AREA
465 m²
YEAR
2024
LOCATION
Xi'An, China
CATEGORY
Offices Interiors
English description provided by the architects.
The original building features a steel frame structure with a rectangular plan, elongated north-south and shorter east-west.
It is composed of two immediately adjacent volumes of differing heights: The lower southern volume is a single-story, forming a large, undivided space, while the taller northern volume spans two stories, incorporating a 9-meter-high double-height space at its junction with the lower volume.
The internal spatial organization is driven by functional requirements, divided into three zones: exhibition, experimentation, and office.
These are further grouped into two areas based on public accessibility:
the exhibition space, occupying the entire southern volume on the ground floor, is designed to be regularly open to the public, acting as a deliberate indoor extension of the neighborhood's public realm.
The relatively private experimentation and office spaces are distributed across the ground and upper levels of the northern volume.
The double-height space, serving as a shared boundary between these two areas, naturally emerging as a pivotal spatial nexus in the design.
Within this double-height boundary space, we introduced two new volumes on the upper level: One is a meeting room and an open corridor facing the void.
The other is a small office positioned at the northern edge of the double-height space, separating the public zone from the open office area.
The meeting room and corridor, act as extensions of the private zone, seemingly floating into the public area.
This design not only blurs the boundaries between public and private, but also enriches the spatial experience of this interface.
Ultimately, all spatial experiences rely on the tangible reality of materials, requiring the design to confront specific practical issues.
With a very limited budget, material choices were all "commonplace" items readily available in the building materials market: structural steel, red brick, plywood, and timber slats.
Furthermore, anticipating unpredictable construction quality, we were highly vigilant from the outset about any details or techniques that couldn't guarantee a basic finish.
This meant construction details had to be as simple and direct as possible, utilizing conventional methods.
Within these low-tech strategies, born from practical constraints, lay architect's habitual desire to embrace new challenges.
Take the added meeting room floor slab, for example: we chose to construct it using a structural steel-ribbed brick vault (Catalan vault).
Ten H-shaped steel beams (120x85mm), spaced 630mm apart, formed the skeleton, with red bricks laid in vaults between them, topped with a concrete infill.
The history of brick vaulting is ancient, with a tradition in Northwest China of constructing "gu yao" (箍窑) vaulted cave dwellings using earth bricks. The entire new slab is supported by a large H-beam and a solid steel column (14cm diameter).
We decisively omitted any elements deemed non-essential. This restraint allowed the design to focus more intently on honestly expressing the materials and construction. Though perhaps appearing clumsy and laborious, it was a natural balance of logic and intuition. Materials, as physical things, express themselves, and when "crafting" is done appropriately, a raw power and poetry emerge. As architect Liu Jiakun observed, "Architecture is about manipulating matter until the spirit emerges from it.

