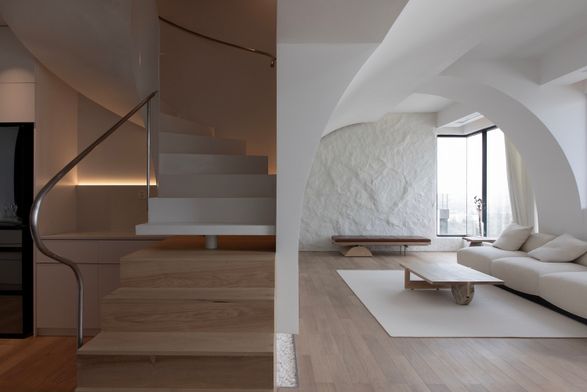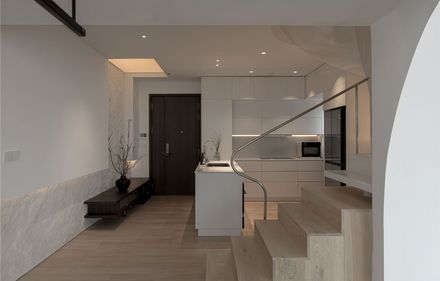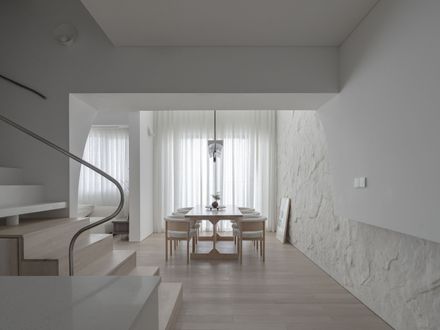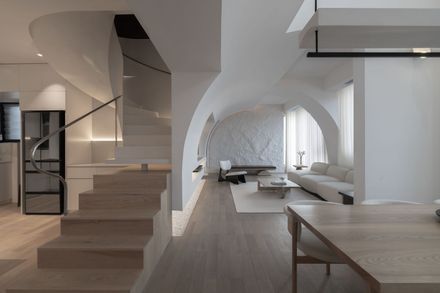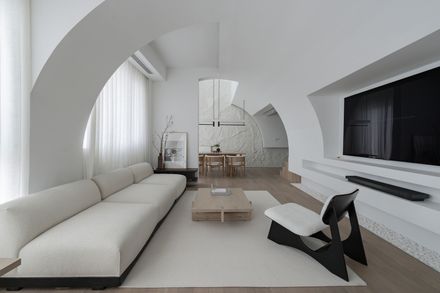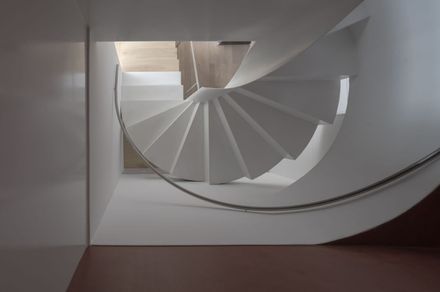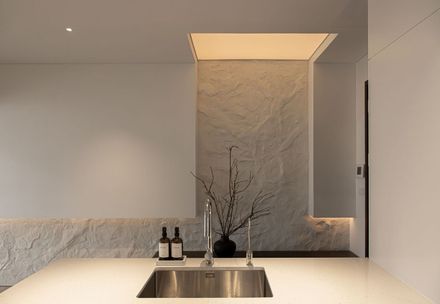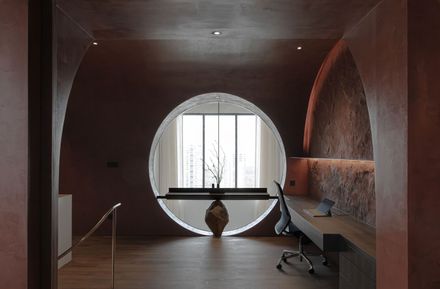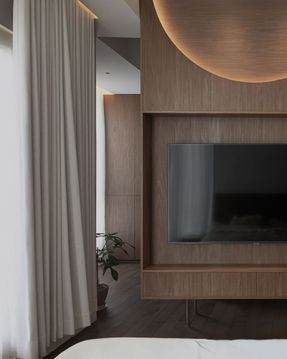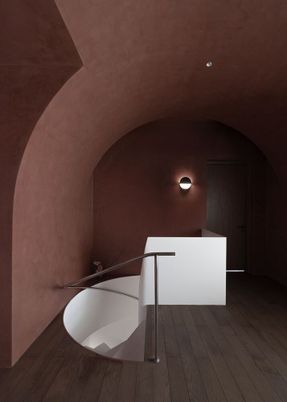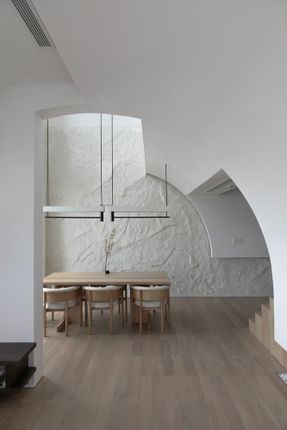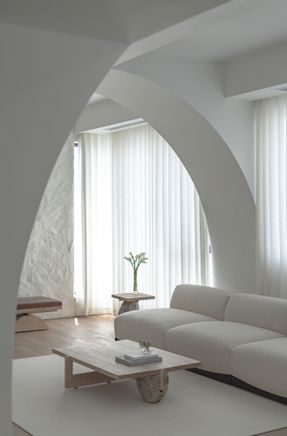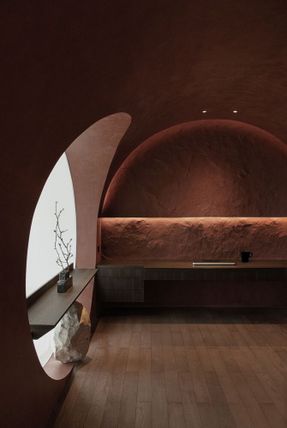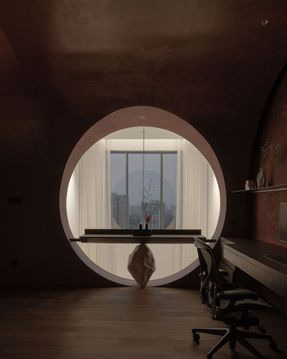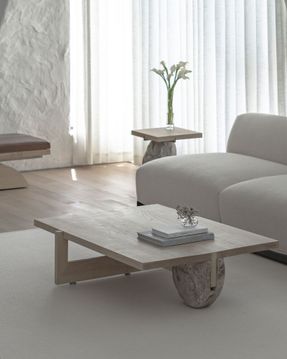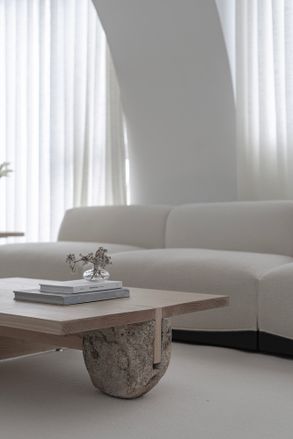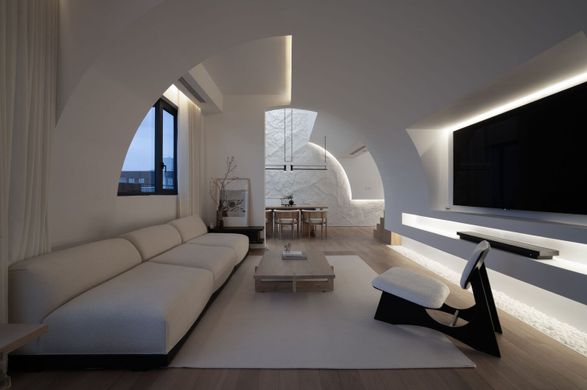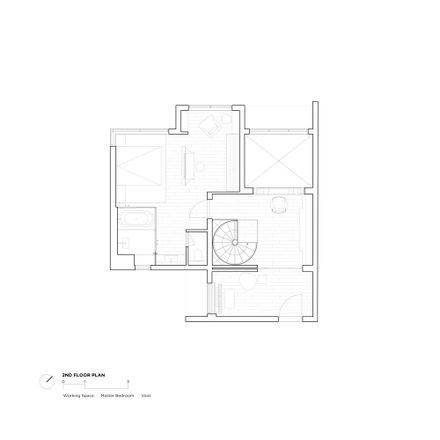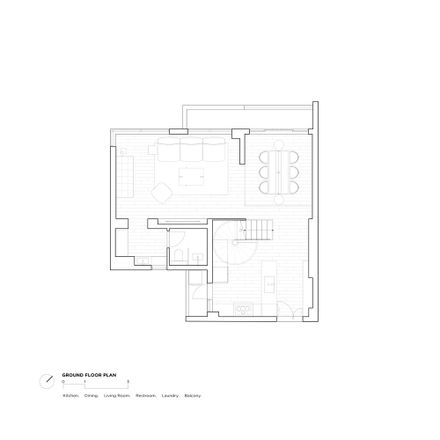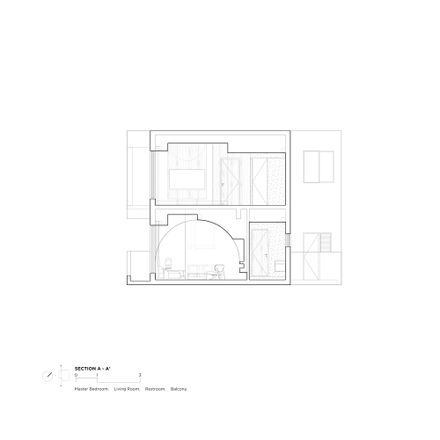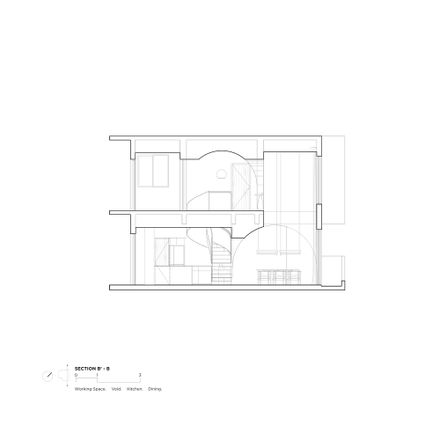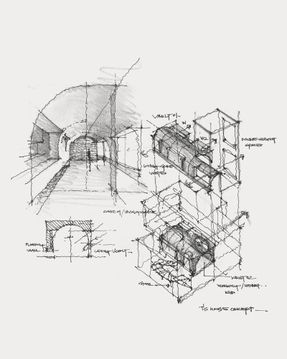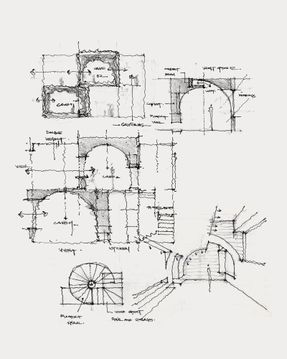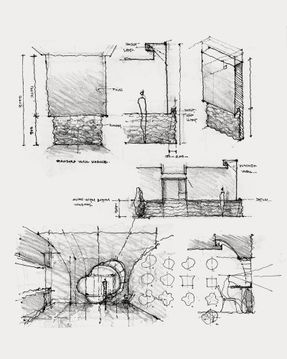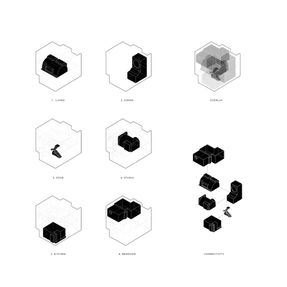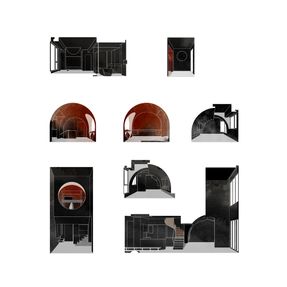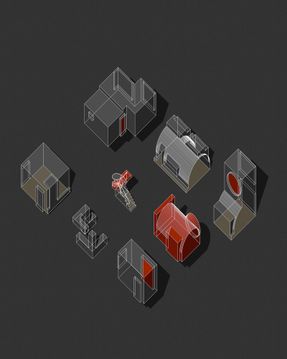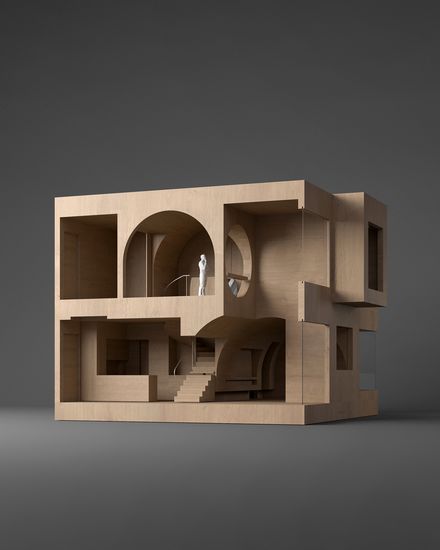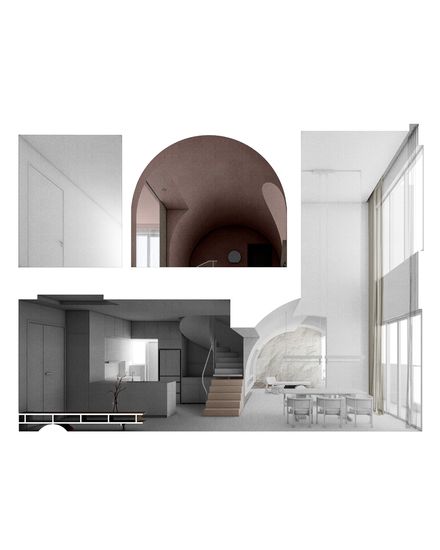
Ts Lunar Cavern Duplex Residence
ARCHITECTS
Khoa Vu, Taa Design
LEAD ARCHITECT
Khoa Vu, Thien Nguyen
DESIGN TEAM
Nhu Do, Vu Nguyen
MANUFACTURERS
District Eight, Dulux, Poli Lighting
PHOTOGRAPHS
Chuong Nguyen, Phillip Le
AREA
150 m²
YEAR
2025
LOCATION
Vietnam
CATEGORY
Renovation, Interior Design, Residential Interiors
This project is an interior design transformation of a 150-square-meter duplex residence in Ho Chi Minh City, Vietnam, crafted for a musician-artist.
The design explores the essential idea of home through the abstraction of a cave, a sanctuary that offers both protection and perspective, while drawing inspiration from the Moon, a symbol of duality and emotional depth.
At its core, the design manifests as two interwoven vaulted spaces, each embodying a distinct spatial and emotional quality.
These sculpted volumes capture the interplay between light and shadow, openness and intimacy, reflection and expression, much like the shifting light and shadow of the Moon
THE LIGHT VAULT – THE BRIGHT SIDE OF THE MOON
A white, fluted space that expands seamlessly from the living room to the double-height dining area.
This cave-like volume embraces natural light, fostering openness and interaction with panoramic views of the city.
The rough, textured surfaces soften in daylight, creating a tranquil yet engaging environment.
THE DARK VAULT – THE SHADOWED SIDE OF THE MOON
A compressed, Venetian-red studio space designed for deep creative work.
Enveloped in darkness, it evokes introspection and focus, where rugged textures heighten the sense of privacy and concentration, offering an intimate retreat from the bustling city.
Within this sculptural composition, strategic cuts and punctures establish visual and spatial connections between the two vaulted spaces.
These carved openings layer light, shadow, and depth while framing selective views toward the Saigon River. Functional niches emerge from these cuts, offering moments of placement and discovery.


