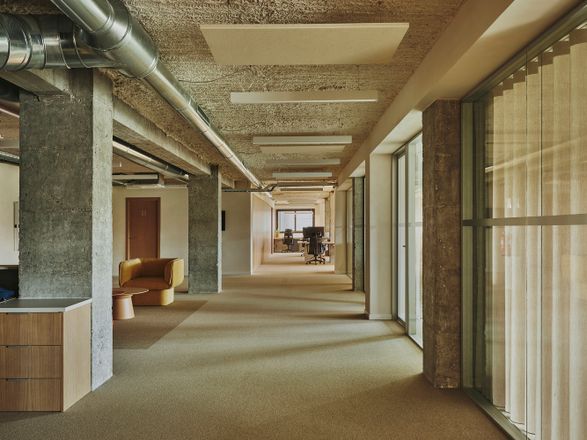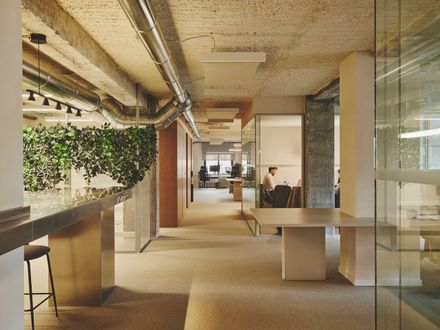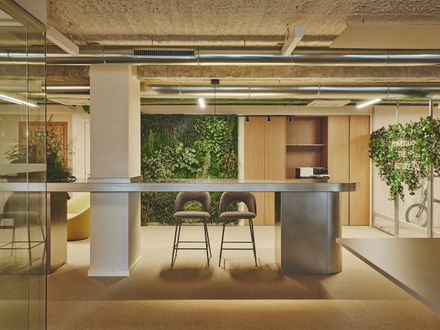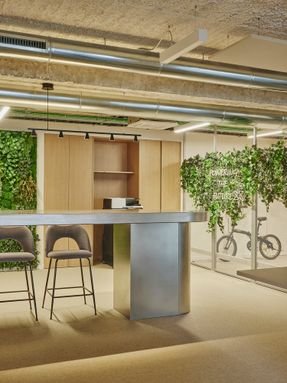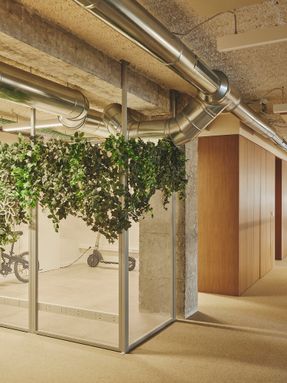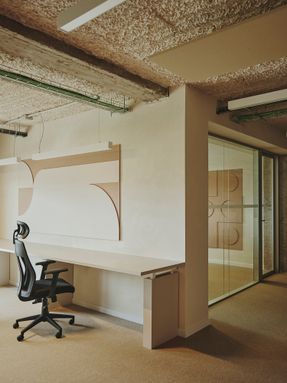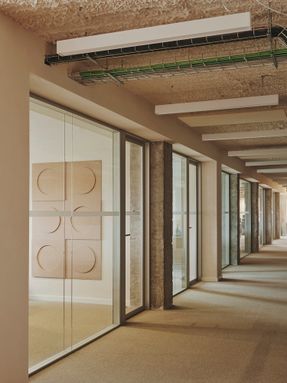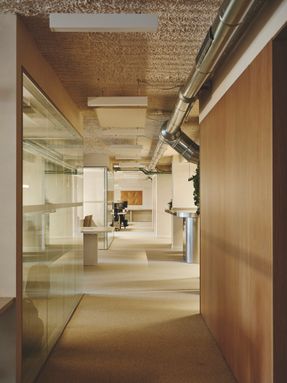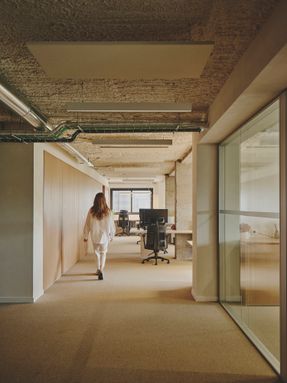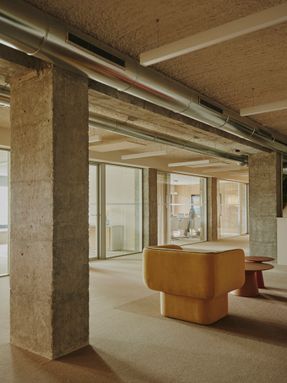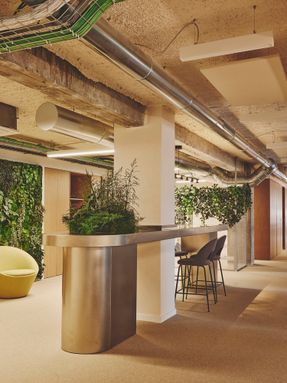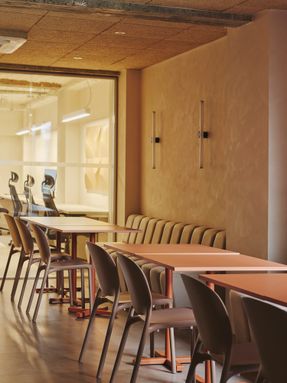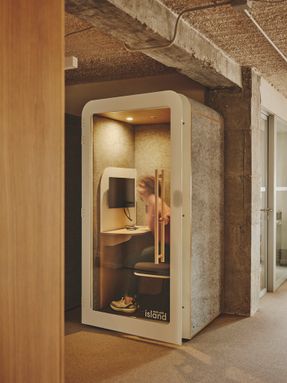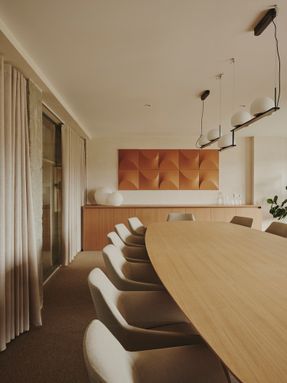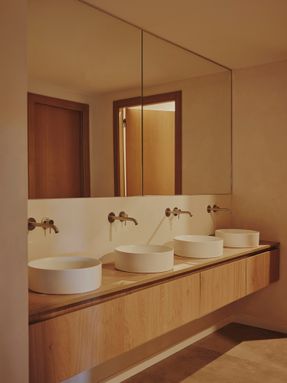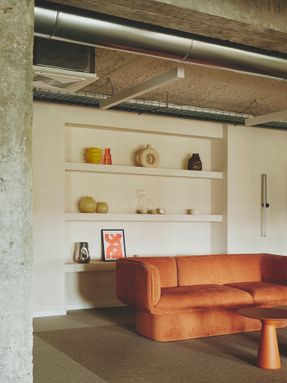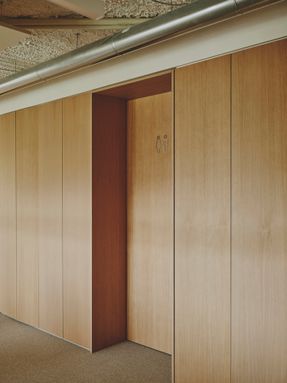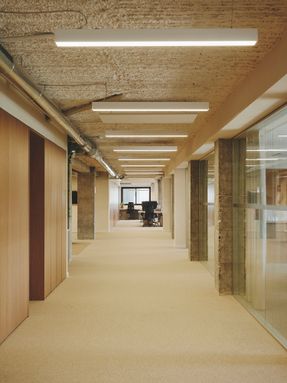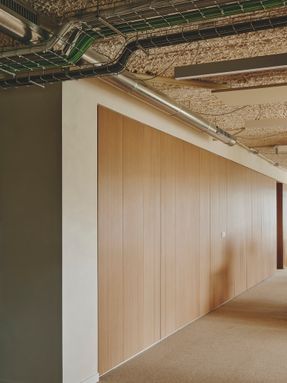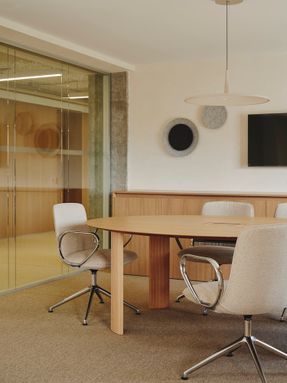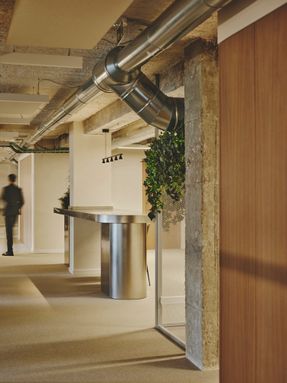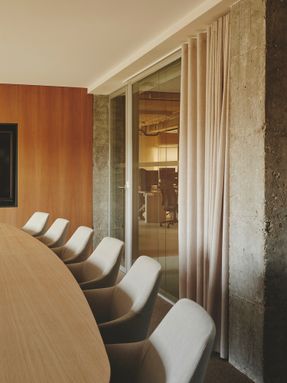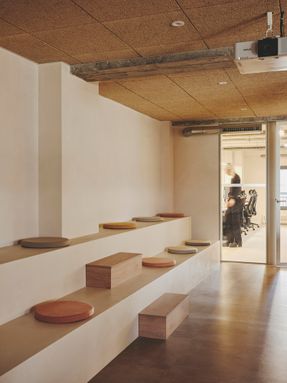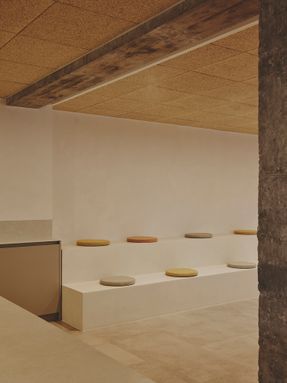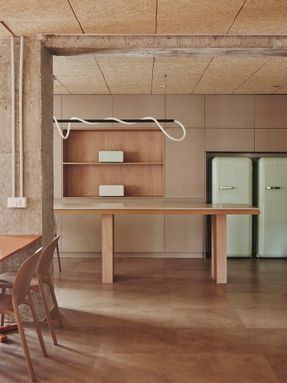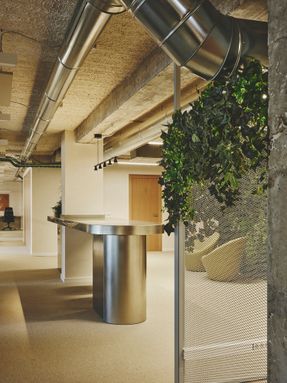
Prosolia Headquarters
ARCHITECTS
Destudio
ARCHITECT IN CHARGE
Gabi Ladaria
PHOTOGRAPHS
David Zarzoso
AREA
1000 m²
YEAR
2025
LOCATION
Valencia, Spain
CATEGORY
Offices Interiors
The Prosolia offices present the challenge of creating a 1,000 m2 workspace for 70 employees in a location with low ceilings and a large number of closely spaced pillars.
One of the façades of this "forest of pillars," however, offers a wide view of the Turia gardens in Valencia.
After meticulously defining the needs program with the client, it was decided to custom-manufacture large work tables between the pillars, thus freeing up the spaces between the forest for circulation.
The meeting rooms and executive offices are located on the façade with views over the park, making this the most visited area by the company's clients, and thus integrating the reception and waiting area there.
The other wing of the office houses a greater number of employees, as well as internal meeting rooms, a scooter parking area, and video call booths.
A unique space between these two wings is the large multipurpose dining room, which also serves as an auditorium for company-wide meetings thanks to a tiered seating area that runs along one side.
Due to the low ceiling height of the space, the installations are left exposed, whether they are air conditioning ducts, air renewal systems, or electrical and data systems.
This technical solution inherently gives an aesthetic character to the offices, resulting in a youthful and technological image complemented by numerous raw materials, such as stainless steel bars, projected ceilings, or natural woods.
All of this cold structure, made from raw materials, is filled with eye-catching content thanks to the abundant vegetation and the choice of upholstered furniture in bold colors, such as oranges and yellows, especially in the furniture of the relaxation areas that connect the different work areas.
Special emphasis is placed on the choice of materials for the office's acoustics, which is very important for workspaces with such a large capacity. Carpets on the floor, rough surfaces on the ceilings and upholstery, vegetation, as well as double glazing on partitions, all contribute in this regard.


