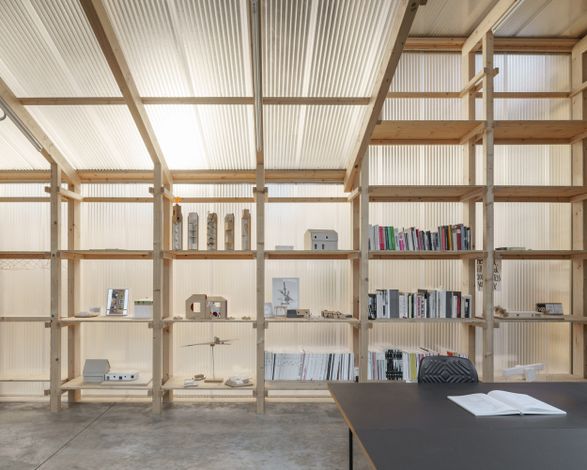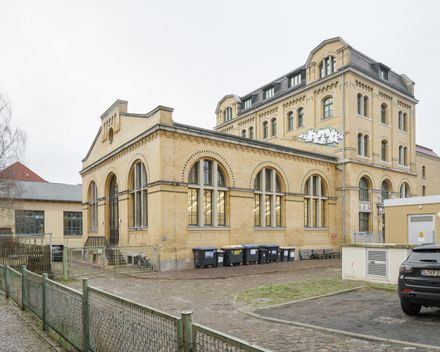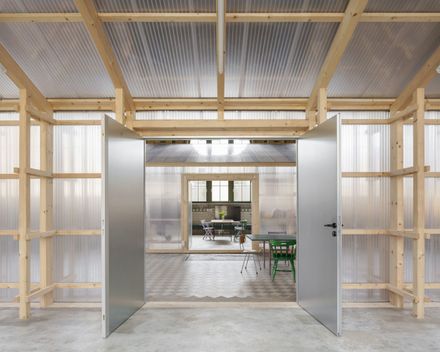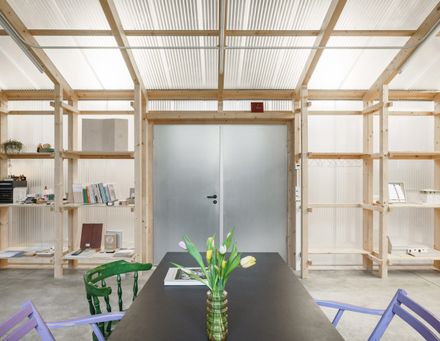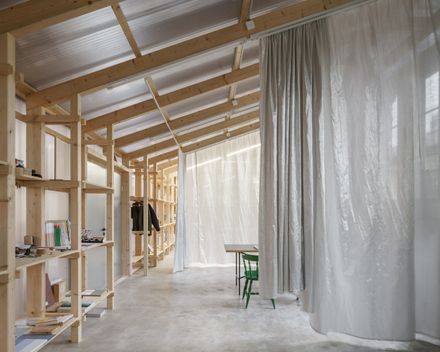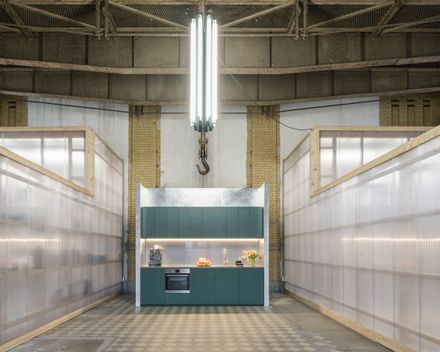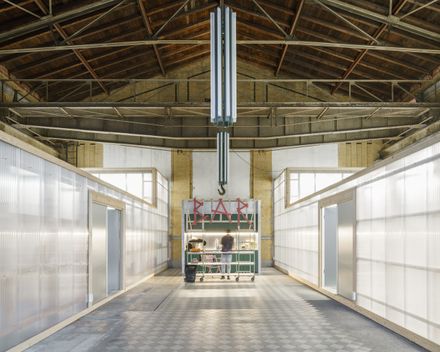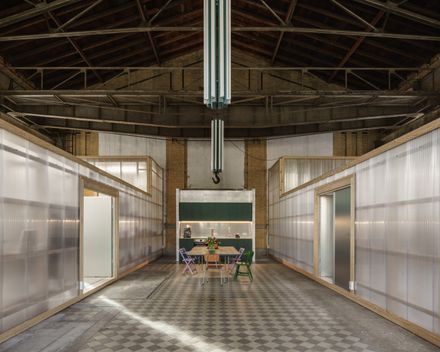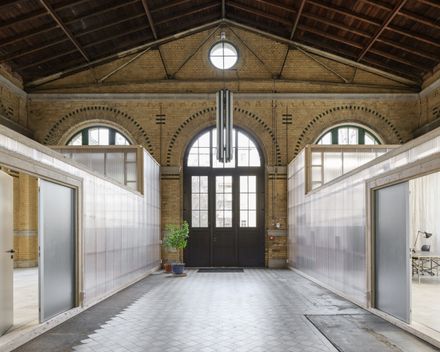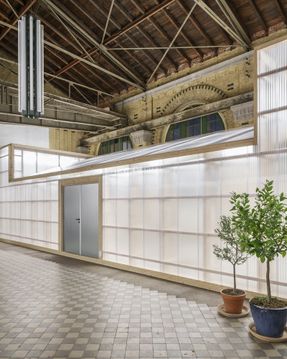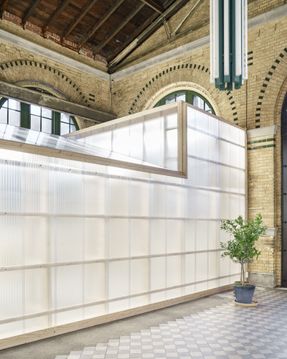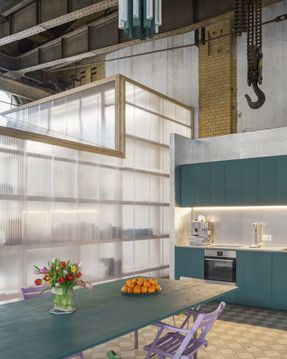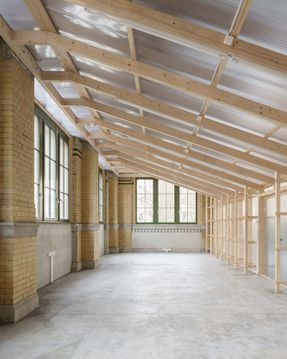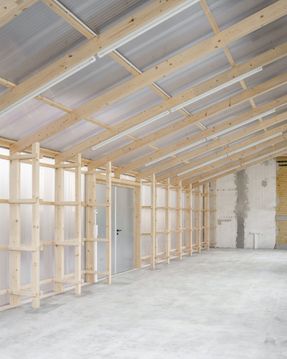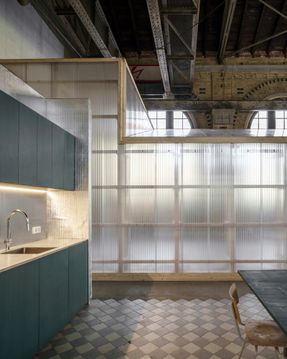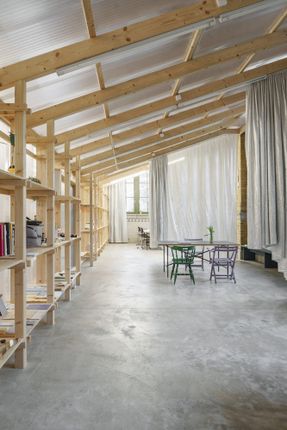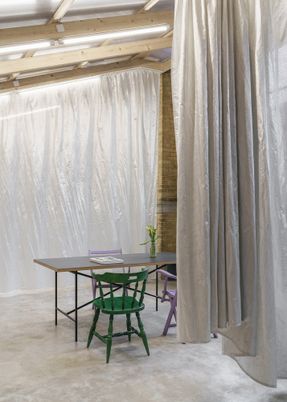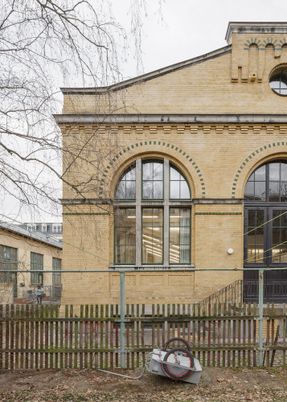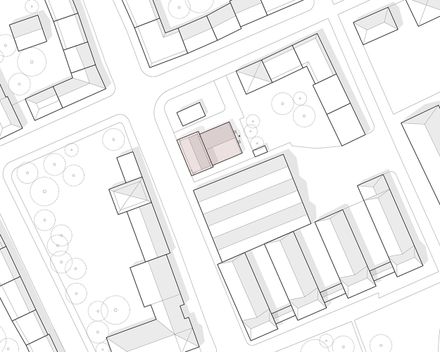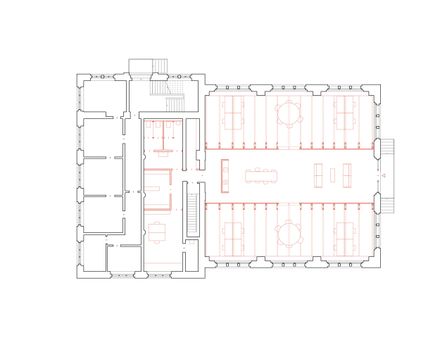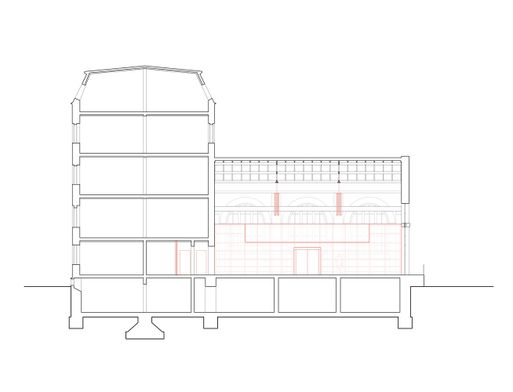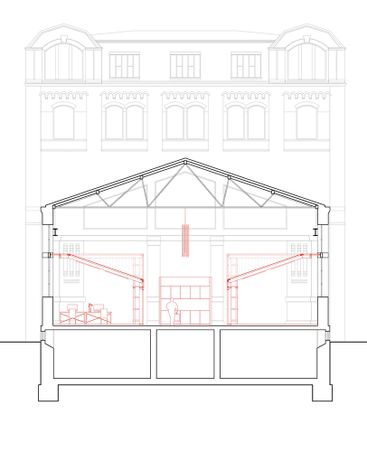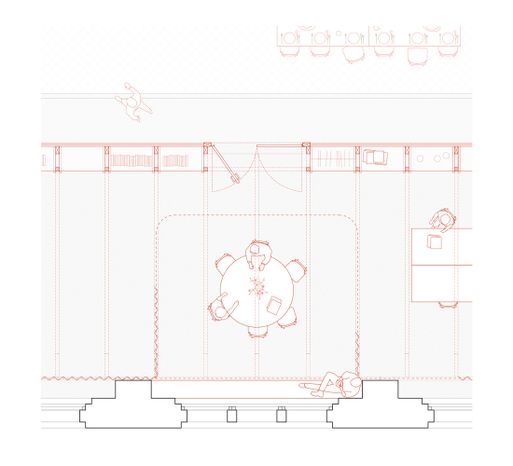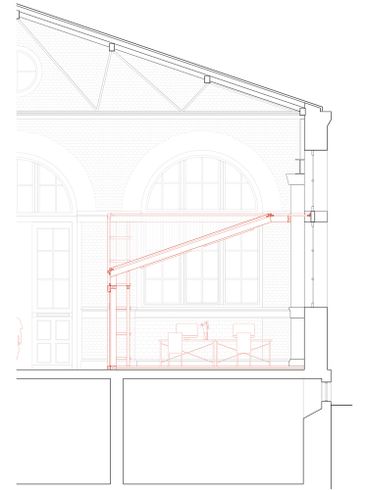Machinery Hall Renovation Into Workshop And Office Space
ARCHITECTS
Ko/ok Architektur
LEAD TEAM
Jan Keinath, Fabian Onneken
DESIGN TEAM
Ko/ok Architektur
PHOTOGRAPHS
Sebastian Schels
AREA
390 m²
YEAR
2023
LOCATION
Leipzig, Germany
CATEGORY
Workshop, Offices, Renovation
Renovation of a listed machinery hall and convention into workshop and office spaces in Leipzig's neighborhood Connewitz.
Connewitz, a southern Leipzig neighborhood, features a listed former accumulator building from 1910 with a back-to-back adjoining machinery hall, which is embedded into the surrounding urban structure of perimeter blocks from the Gründerzeit-era.
Both the hall and other parts of the building have been converted into workshop and office spaces, while its historic structure has been preserved, and its outer shell has been renovated only selectively.
On the inside of the building, any traces of its former use have been deliberately preserved. The entire process was designed to ensure the possibility of operating there through the winter months and to guarantee a reversible deconstruction of all constructive elements while doing no damage whatsoever to the historic monument.
Two translucent installations representing separate thermal entities were built into the three-aisled interior of the machinery hall.
The resulting space in between serves not only as a space for encounters and a meeting point but also as a venue and passage to the adjacent front section of the building.
In the name of a culture of renovation and material that stands for a sensitive approach to existing structures, an exciting and atmospheric workplace environment has been created in this formerly vacant hall.

