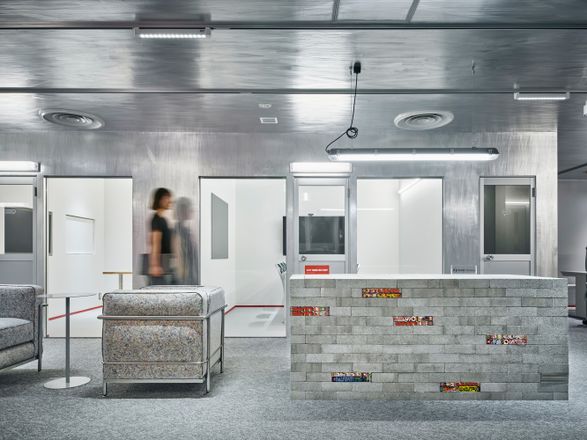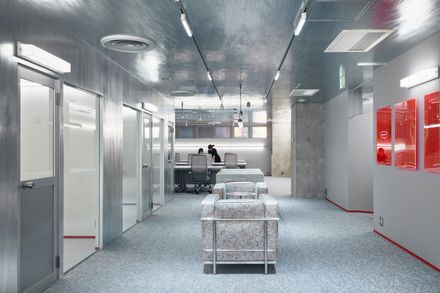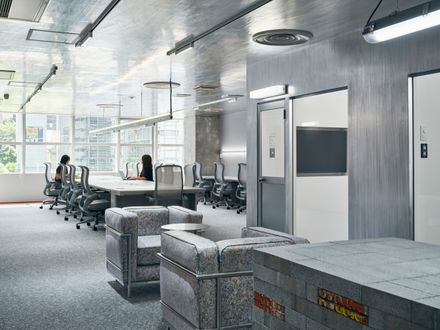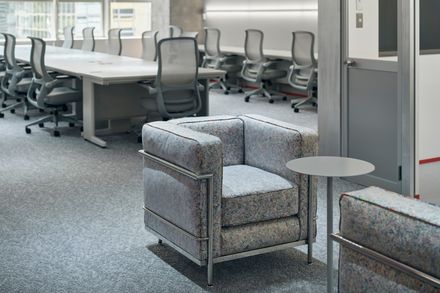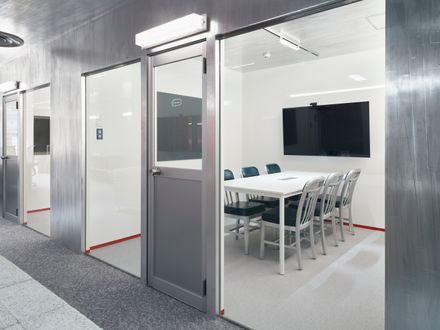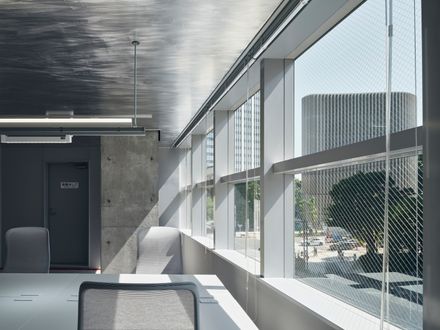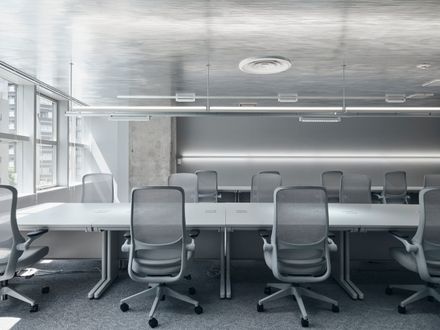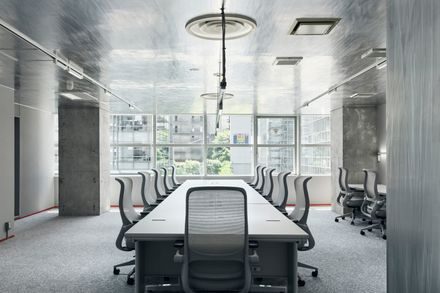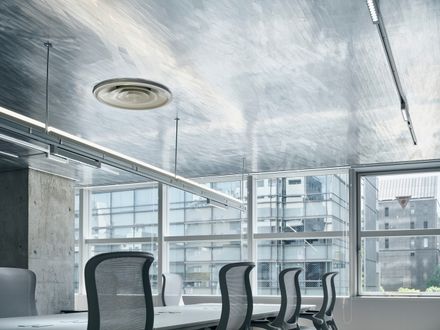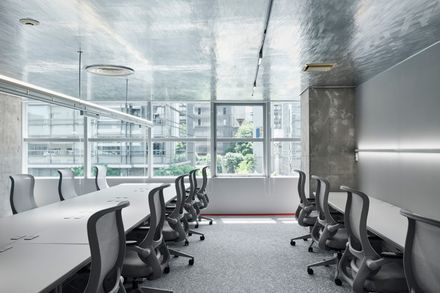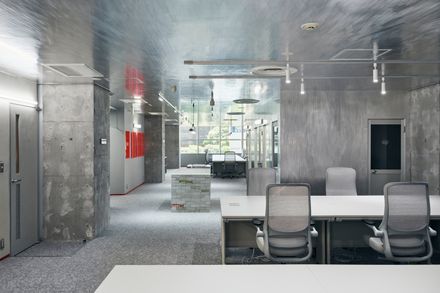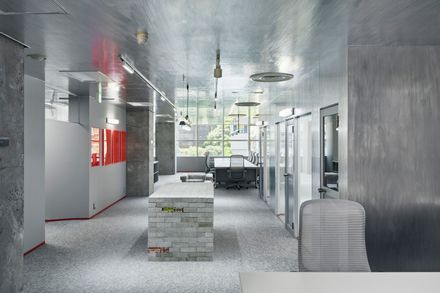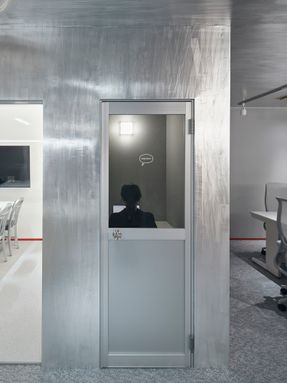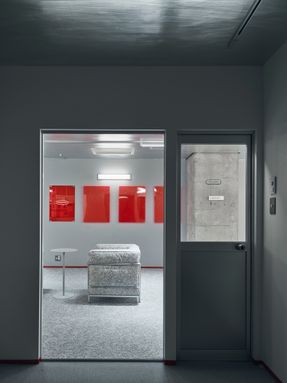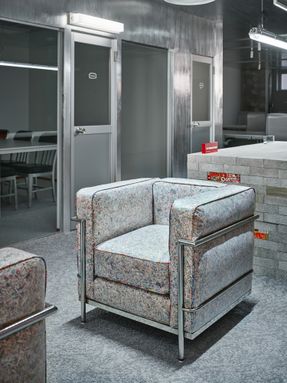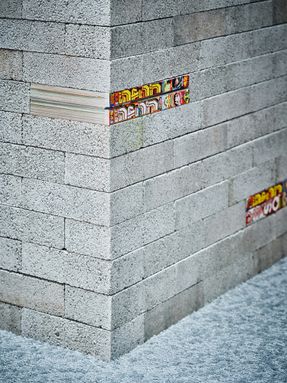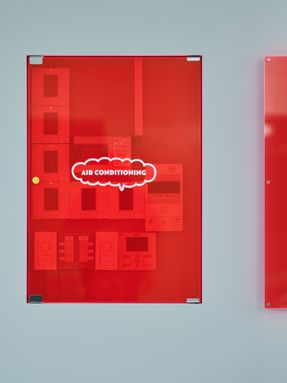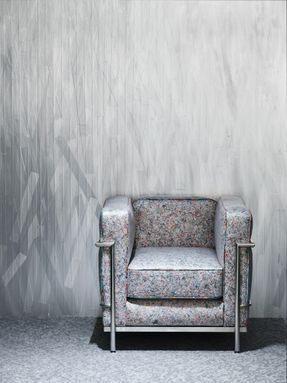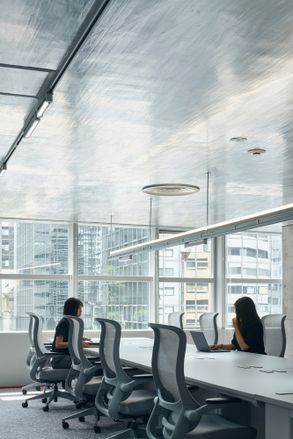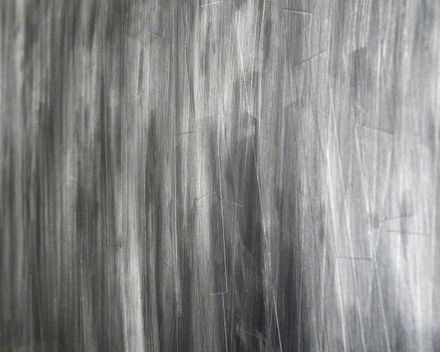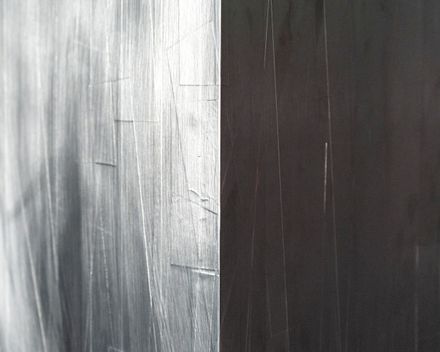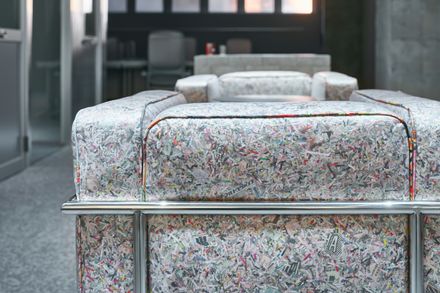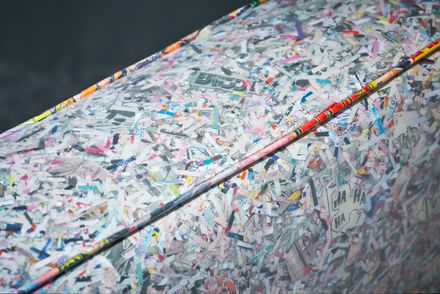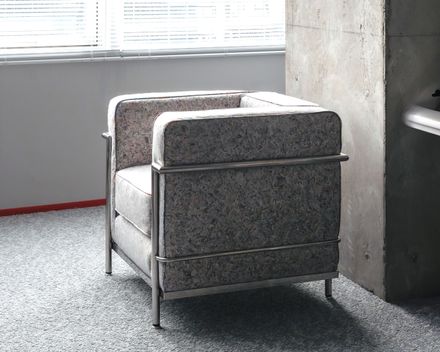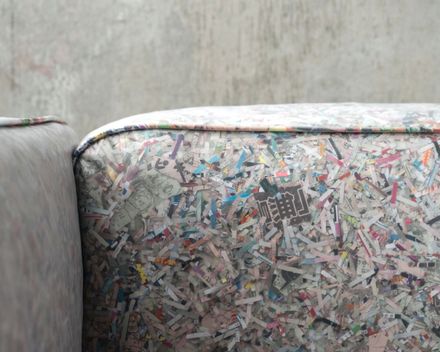Shueisha Toon Factory Office – Phase 2
ARCHITECTS
Gamma Architects
CONTRACTOR
Tolowa Co., Ltd.
CUSTOM FURNITURE DESIGN & PRODUCTION
Amma Architects
PRINCIPAL ARCHITECT
Shinya Sueyoshi
PHOTOGRAPHS
Kenya Chiba, Hiroto Sato
AREA
135 m²
YEAR
2025
LOCATION
Japan
CATEGORY
Offices
Shueisha TOON FACTORY is a creative company mainly engaged in manga and WEBTOON businesses. For this expansion project, one floor of a tenant building stretching from east to west was targeted for planning.
With openings only on one side and a ceiling height of approximately 2,200 mm, the challenging conditions made the space prone to feeling cramped.
We designed the floor in a way that utilizes the existing ceiling while achieving both visual spaciousness and comfort.
As a method to compensate for the low ceiling height, we adopted heat-resistant aluminum tape—a material that, while affordable and easy to install, brings depth and flickering light to the space through its reflective surface.
Approximately 20 kilometers of tape were arranged randomly along the long side of the building, while maintaining a subtle rhythm. Each piece was carefully hand-applied by skilled craftsmen.
The overlapping lines evoke the concentric lines and streamlines drawn in manga backgrounds, creating an environment with both freshness and a sense of unfamiliar familiarity.
By applying a brushed finish, the light reflects softly, incorporating the surrounding buildings and street trees into the interior floor and adding a sense of depth and continuity.
In the waiting area, a design inspired by the iconic LC2 was used, with discarded weekly magazines repurposed as upholstery.
For the piping that connects the upholstery, craftsmen hand-wrapped and finished it with the covers of weekly magazines—embedding the company's aesthetic worldview into every detail of the space.
With this office as a backdrop, we hope that each individual working here can, as if inside a comic frame, become the protagonist of their own life and create inspiring work every day.

