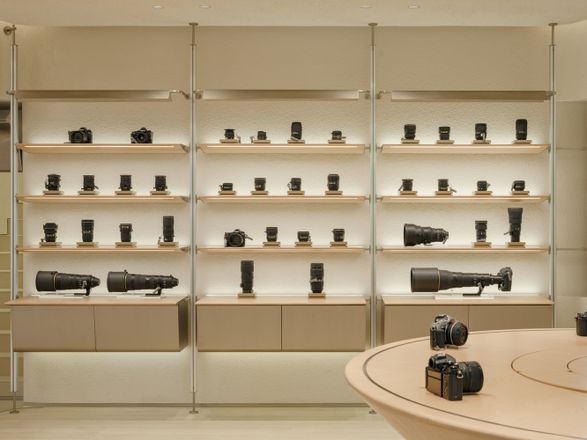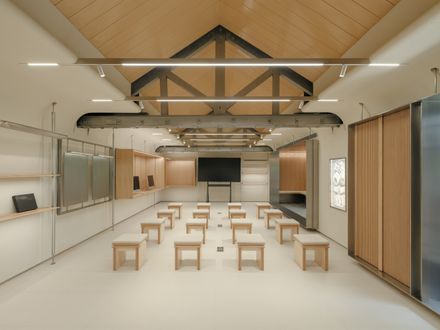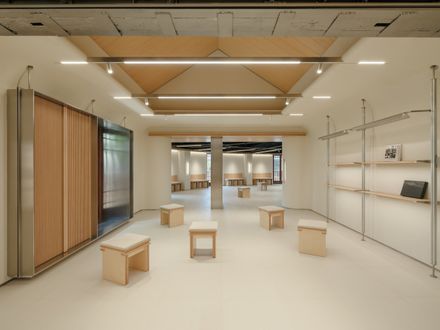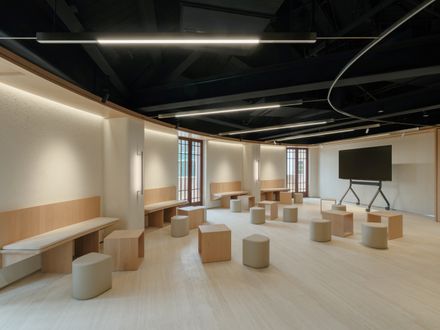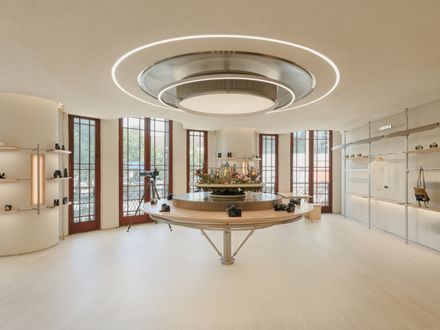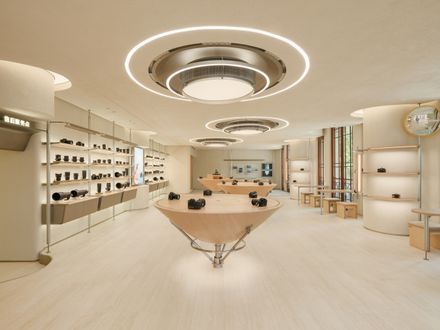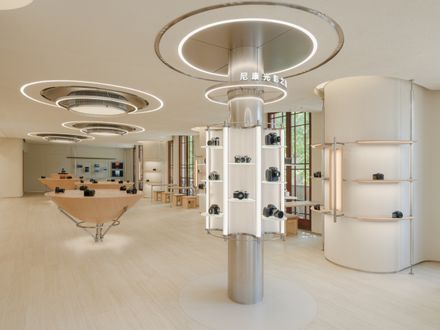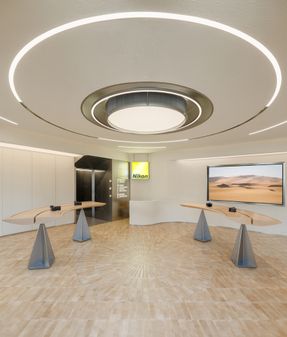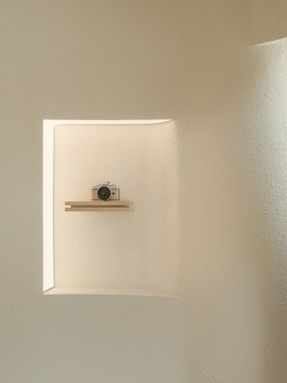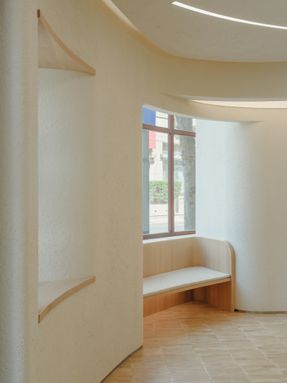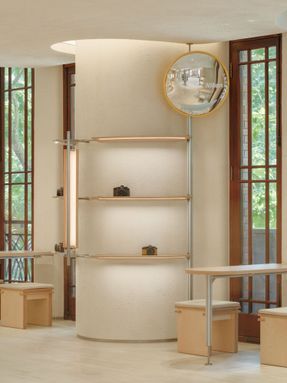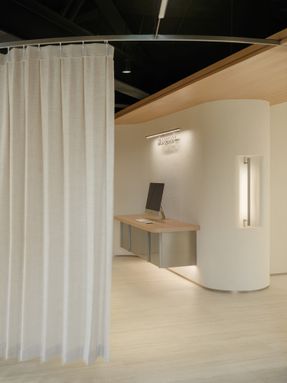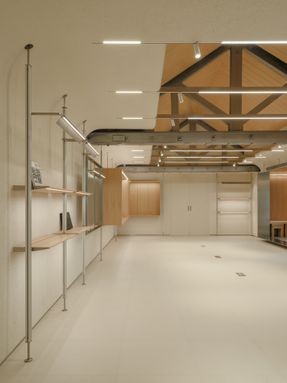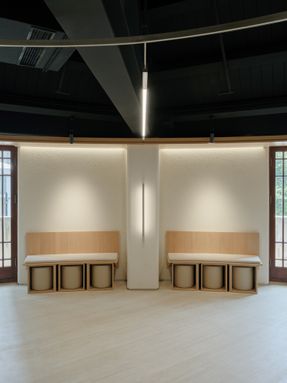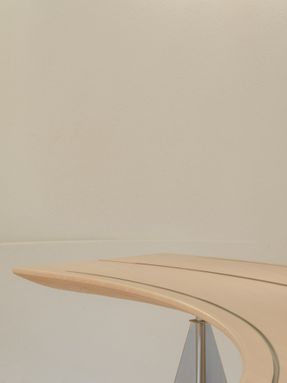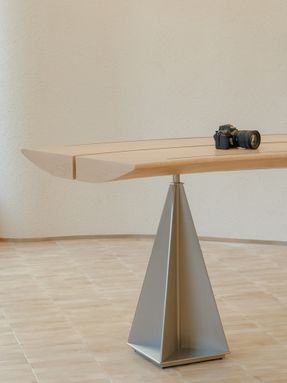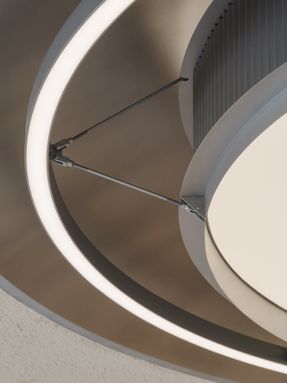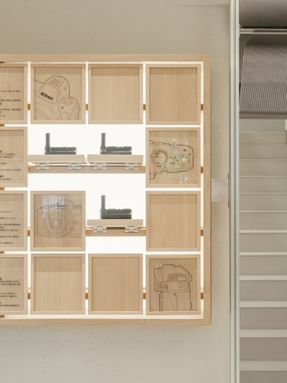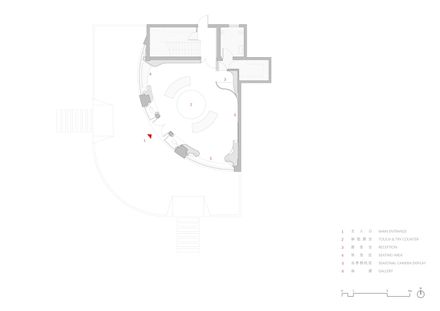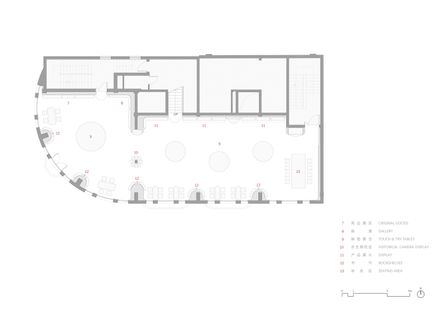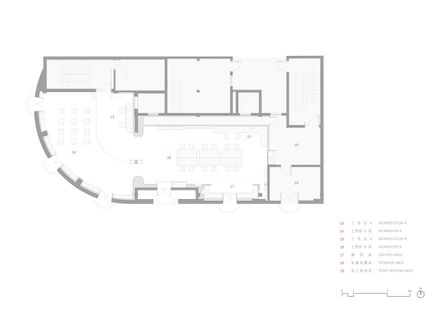
Nikon Shanghai Flagship Store 2.0
ARCHITECTS
Lukstudio
LEAD ARCHITECT
Christina Luk
ENGINEERING & CONSULTING > LIGHTING
Studio Illumine
GENERAL CONTRACTOR
Shanghai Zhuan Construction & Development Stock Co,. Ltd.
DESIGN TEAM
Yoko You, Rebecca Tan, Angel Wang, Yiren Ding, Jenny Wang
PHOTOGRAPHS
Wen Studio
AREA
653 m²
YEAR
2025
LOCATION
Shanghai, China
CATEGORY
Retail Interiors
In 2020, Nikon commissioned LUKSTUDIO to design its first China flagship on Shanghai's Huaihai Road, followed by additional stores in Guangzhou, Chengdu, and Beijing.
In 2024, LUKSTUDIO returned to renovate and expand the Shanghai store, responding to the brand's evolving image and creating a space that would engage a growing community of photography enthusiasts.
Over the years, LUKSTUDIO's approach to brand space design has evolved from symbolic uses of materials to a refined minimalism. The Shanghai renovation continues the design language developed for Beijing's "The Urban Viewfinder," emphasizing purity, materiality, and light.
3Through this approach, the project expresses Nikon's values of technology, nature, and sustainability, while establishing a vibrant community hub for photographers to gather, explore, and share their passion.
The ground floor, serving as the entrance and core display area, features a circular light-strip ceiling and a central lens-inspired light panel, creating a harmonious visual flow that draws visitors inward.
Peripheral elements, including wall niches, the reception desk, and seating, are seamlessly integrated into the architecture through soft, curved forms.
The interplay of gentle natural daylight and ambient light panels ensures functional zones transition naturally, producing a calm, flowing atmosphere that subtly guides the visitor experience.
After expansion, the second floor functions as Nikon's primary product display area. Inspired by the concept of a "Natural Island," floating tables on slender steel bases create a sense of lightness and exploration.
A large central circular display beneath lens-shaped ceiling lights emphasizes Nikon's technological innovation.
Embedded miniature scenes offer visual storytelling, while super-telephoto tripod kits positioned along the windows allow visitors to interact with cameras and lenses, offering a hands-on, immersive experience.
Behind the main platform, elm conical tables are illuminated with layered lighting to soften shadows and enhance visual comfort. Wall-mounted displays in a combination of metal and wood provide adaptability for diverse exhibition needs.
Window-side seating encourages relaxed engagement, whether for testing equipment or completing purchases. Classic cameras and accessories are presented using frosted acrylic panels and thin, light-guiding shelves, delivering both clarity and tactile refinement.
The expanded third-floor workshop is divided into front and rear zones. The fan-shaped front area hosts small-scale events and community gatherings, while a curved ceiling curtain gently separates the rear zone.
Movable, modular seating allows for flexible spatial arrangements. At the back, the original double-pitched roof is preserved, with wood paneling concealing structural elements and service systems, resulting in a warm and natural atmosphere.
Linear track lighting extends from the ceiling to the walls, echoing the display system below and lending a light, dynamic character to the space.
Throughout the Shanghai store, natural and artificial lighting is orchestrated according to walls, props, and functional zones, creating layered spaces that embody the theme, "Light is the soul of photography."
Custom curved props and a variety of textures reflect Nikon's attention to detail and commitment to quality.
Together, these thoughtfully designed and nuanced environments invite photography enthusiasts to immerse themselves, explore, and connect, providing an inspiring and engaging social experience for visitors of all backgrounds.


