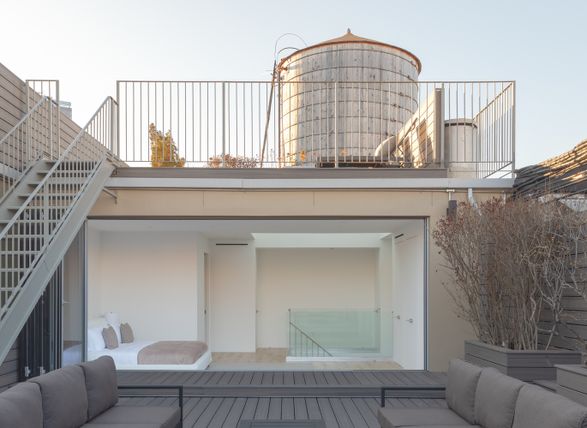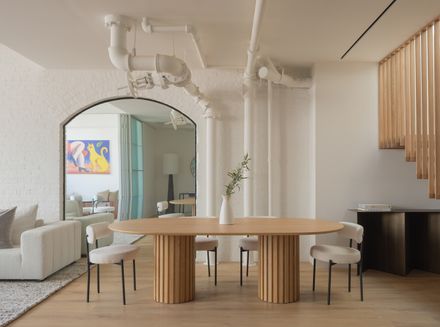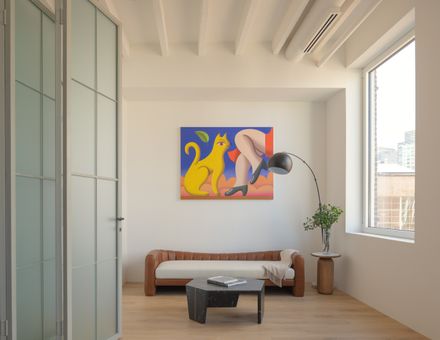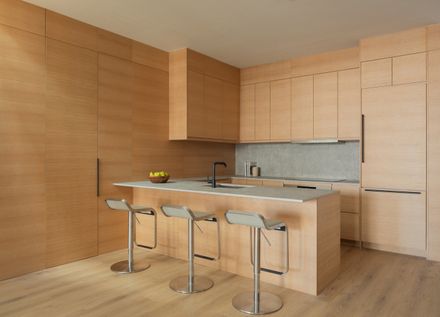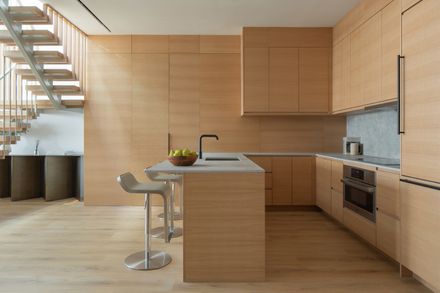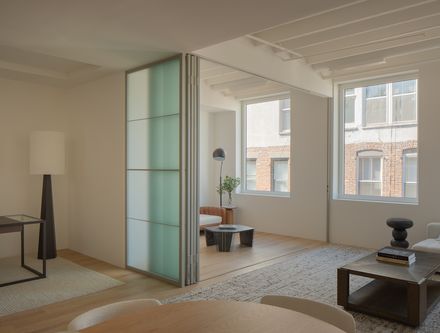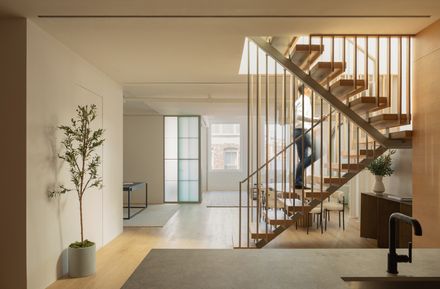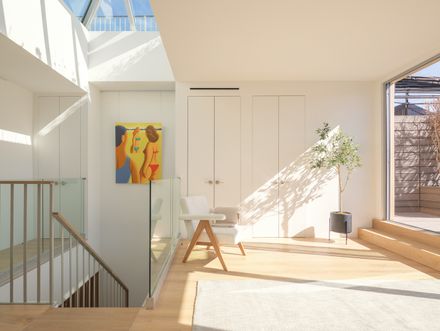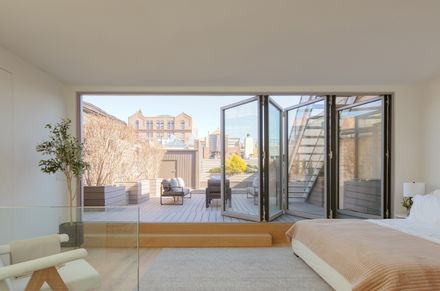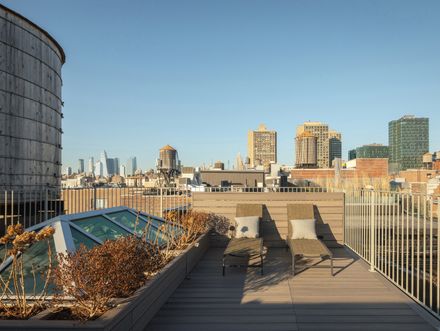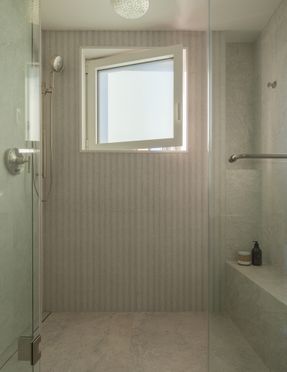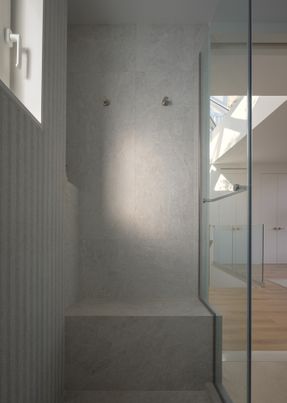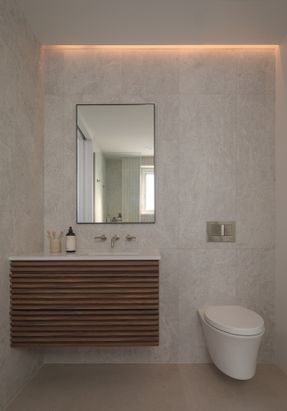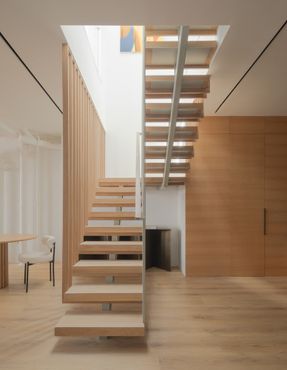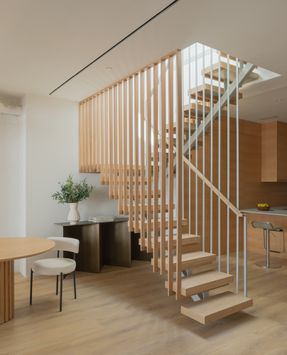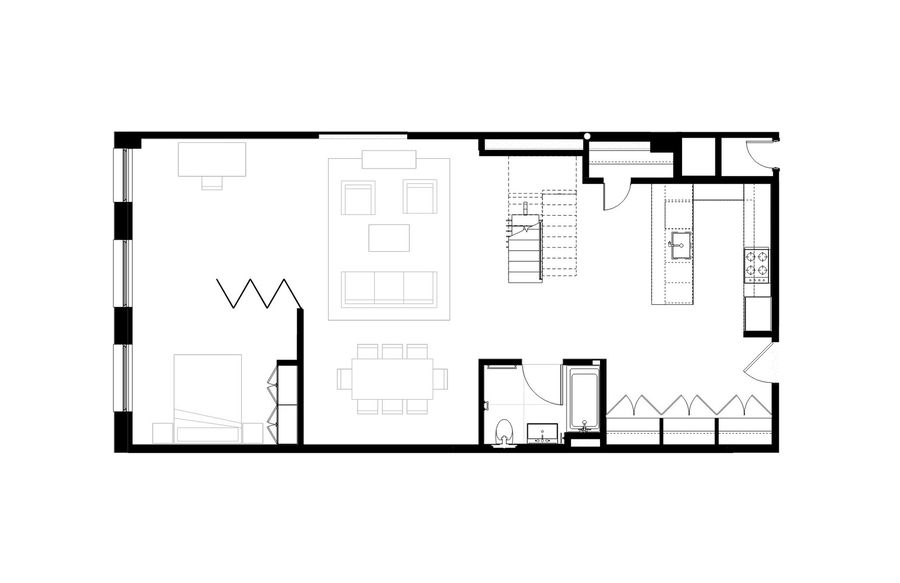Wooster Penthouse
ARCHITECTS
Forrm Architects
OFFICE LEAD ARCHITECTS
Jeremy Reed, Ludmilla Raphael
TECHNICAL TEAM
Jonathan Arcila-garcia
MANUFACTURERS
Cosentino, Alumil, Porcelanosa Grupo, WASCO Skylights
DESIGN TEAM
Forrm Architects
PHOTOGRAPHS
Nicholas Venezia
AREA
1600 ft²
YEAR
2025
LOCATION
New York, United States
CATEGORY
Houses, House Interiors
After a devastating fire destroyed the interior of this Wooster Street penthouse apartment, the owners took the opportunity to turn it into something special.
Located in a historic brick former warehouse building with an underutilized outdoor space, they wanted to maximize the exterior and modernize the interior.
To create a connection between inside and out, layout flexibility, and more light at the lower level with a modest construction budget, every decision needed to count.
FORRM looked first to increase the amount of light reaching the interior of the 1600 SF apartment by maximizing the window sizes with large, energy-efficient aluminum casements in place of the old wooden double-hung windows.
The dated dome skylight was then replaced with a much larger Wasco extended pyramid skylight, and the stairwell was opened to allow light to pour down from above.
This cascading light inspired a new staircase, with floating oak treads and narrow oak spindles that accentuate the rays of light funneling down.
The staircase's treads and guardrails utilize the same light oak as the floors and the kitchen, all of which soften the crisp white industrial space with a Scandinavian warmth.
Dekton slate countertops and Porcelanosa tiles add a precise stone-like texture to the kitchen and bathrooms, but the palette blends rather than pops, providing a quiet monochromatic atmosphere enlivened with subtle material diversity.
The living room ceiling was peeled away to reveal the historic rafters of the warehouse and the exposed brick wall, both whitewashed to help radiate light.
At the lower level's flex bedroom, a retractable translucent wall of thin steel glows in the afternoon when backlit by the sun.
These elements (exposed brick & rafters, retractable wall, floating stair, visible piping, and soft cabinetry) combine to give the apartment a 'Scandinavian Industrial' character.
On the upper level, the primary suite was provided with a fully retractable glass wall by Alumil that allows for seamless connection to the 1,000 SF roof deck, which is softened and privatized with integrated lighting and planters.
An innocuous steel staircase leads to an additional upper roof deck, which shares space with an iconic water tower and 360-degree views of the surrounding New York City skyline.
The outdoor space maximizes the charm and eclecticism of enjoying a SoHo roof.
Defined by its use of light and texture, the Wooster Street Penthouse project achieves a thoughtful balance of historical heritage and tranquil luxury.

