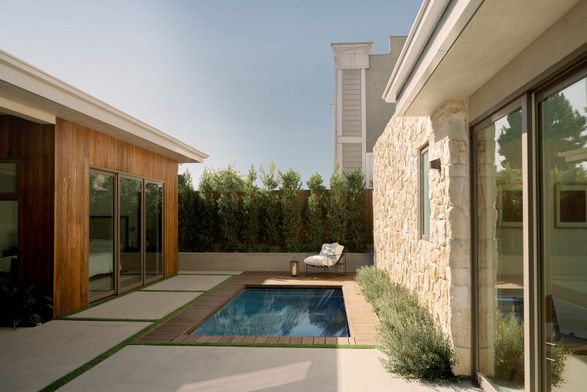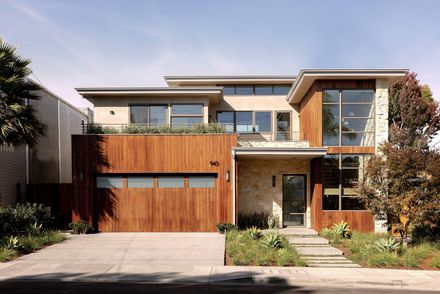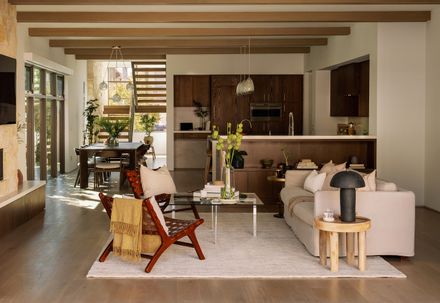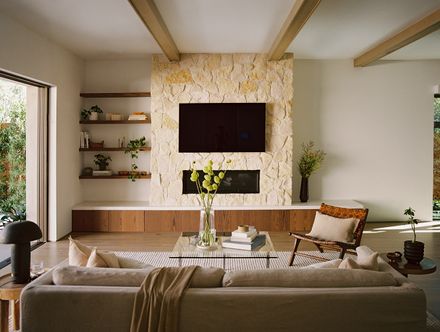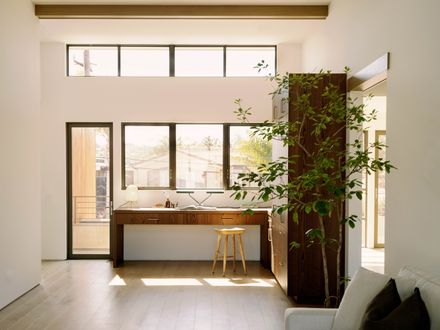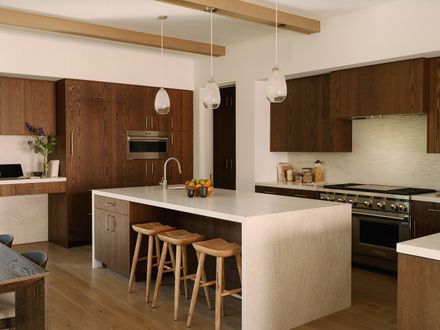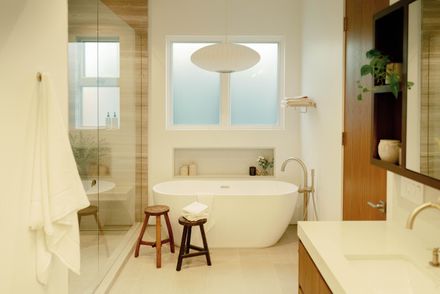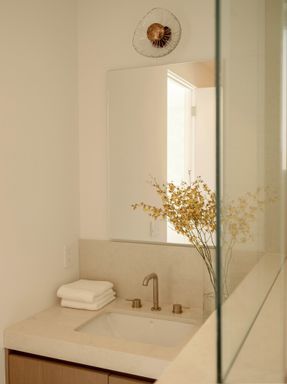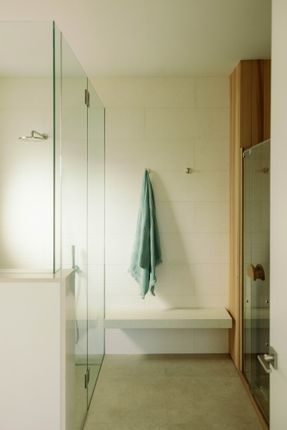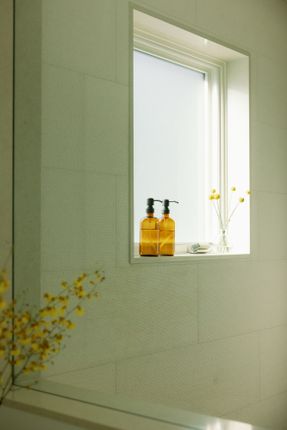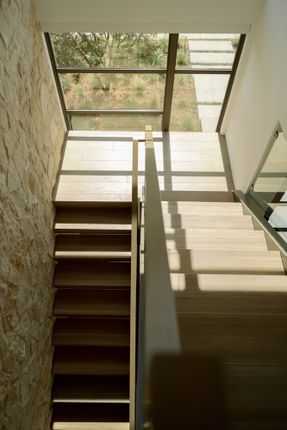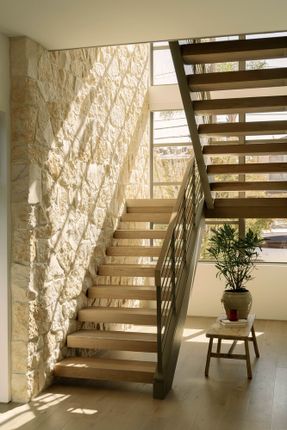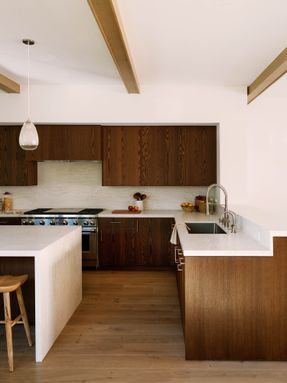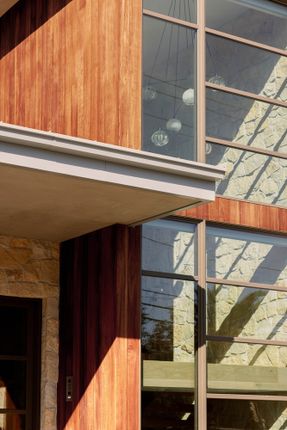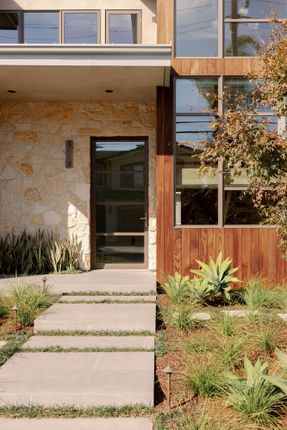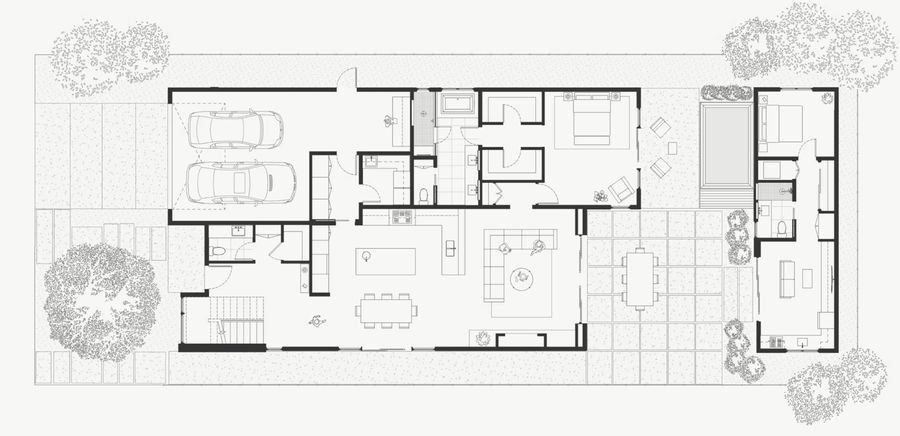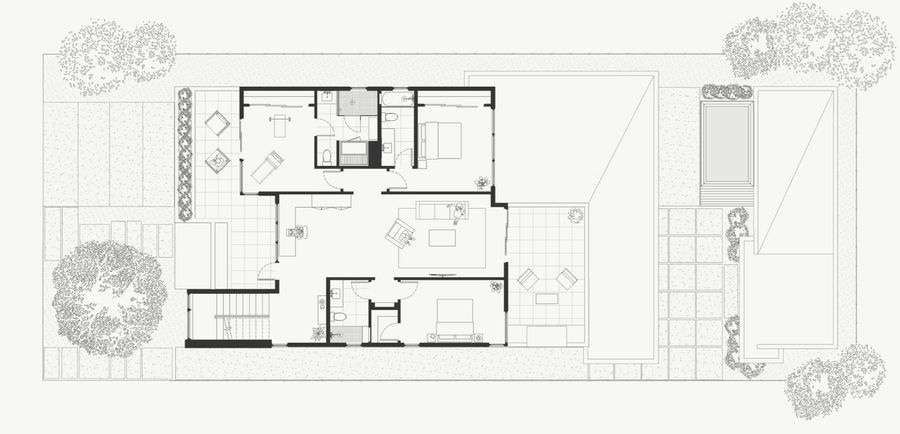ARCHITECTS
Venn Studio
LEAD TEAM
Gabbi Sun
DESIGN TEAM
Venn Studio
ENGINEERING & CONSULTING > STRUCTURAL
Ashley And Vance Engineering
GENERAL CONTRACTOR
Beach House Design And Development
ENGINEERING & CONSULTING > OTHER
Norcal Engineering
ENGINEERING & CONSULTING > CIVIL
Obando & Associates
MANUFACTURERS
Cambria, Cerimicah, Crate & Barrel, Ferguson, Hubbardton Forge, Lightopia, RH, Rock Mill Stone, Siemon and Salazar, Weathershield
LANDSCAPE ARCHITECTURE
Rob Jones Landscape
PHOTOGRAPHS
Justin Chung
AREA
3973 ft²
YEAR
2022
LOCATION
Manhattan Beach, United States
CATEGORY
Residential Architecture, Houses
John and Carmen Ramos have lived in their quirky 1950s ranch house for 20+ years and needed a new space that would reflect their relaxed, yet sophisticated coastal lifestyle.
A new home was designed in place of the old with a ground floor master suite, a new second floor with terraces designed for indoor-outdoor living, and enough space to host the entire family.
LOCATION, LOCATION, LOCATION!
Although the location was prime, just a few blocks from the beach, the existing house had always forced the family to adapt around it.
Built in the 1950s, it was not designed for the open plan living we enjoy today. It was compartmentalized and dim, stuffy and complicated.
The kitchen behind that door, the bedrooms down that dark hallway, and the backyard accessible through a tight service door on the side of the house.
The layout was cramped and made it difficult to accommodate the large family's regular get-togethers.
Our goal was to utilize every inch of the small lot to provide the family with enough space to play, lounge, and entertain.
A second story addition to the main house and a detached ADU on the back of the property gave us enough space to incorporate the programmatic needs of the space and provided new opportunities to bring light into the dark corners of the previous floor plan.
A reorganized lower level introduces an open floor plan centered around a warm living area with large sliding doors that open up to the new backyard and pool.
A new master suite thoughtfully located on the ground floor allows the couple to access the day-to-day amenities with ease and age in place. Bringing in as much sunlight as pierce through as many of the windows as possible all day long was a priority.
The master suite and main gathering spaces receive sunlight morning through noon, while the setting sun bathes the kitchen and dining room with orange beams through the stair tower.
The second floor adds two new bedrooms for visiting family members, connected to a central living area.
Two new terraces connect the front yard through the living space to the back of the property, so the family has ample space upstairs to relax in an open space full of light.
A gym with an en suite bath and sauna, and a built-in desk space, complete the second floor program and allow the family to adapt the use of the space to their ever-changing needs.
The material palette plays with classic Southern California finishes, incorporating stucco, stone, and wood into a dynamic facade.
The vertical siding on the exterior contrasts with the irregular forms of the stone cladding and the quiet backdrop of smooth trowel stucco.
On the interior, exposed beams and a stone clad fireplace bring the experience of the exterior materials into the family's main living space.
A stone waterfall counter drapes over the kitchen island, complete with custom walnut cabinetry. Natural stone tile throughout the bathrooms grounds the private living spaces, while thoughtful stone trim details provide the finishing touches.

