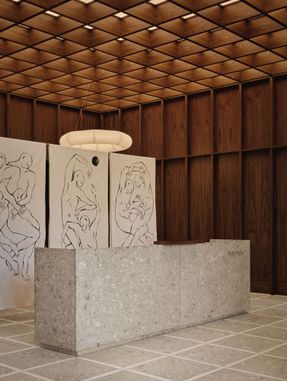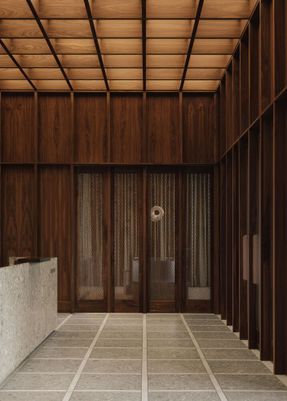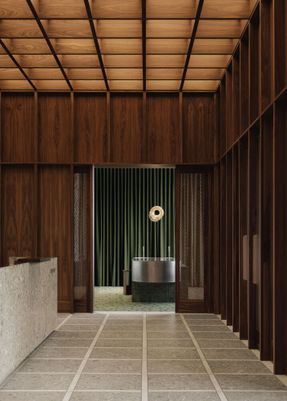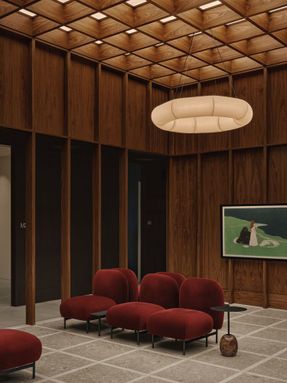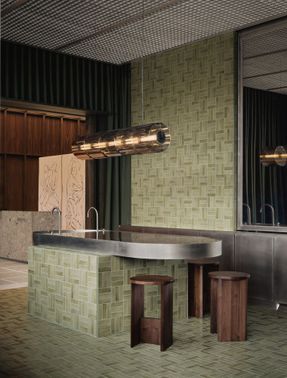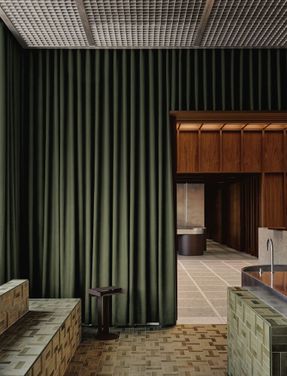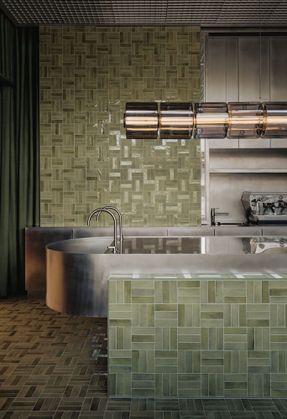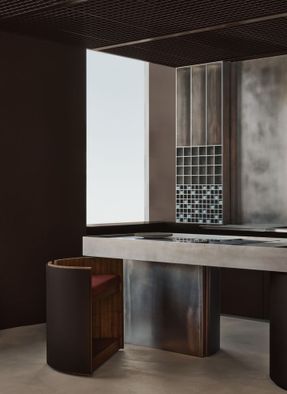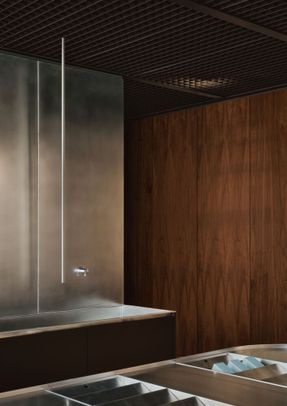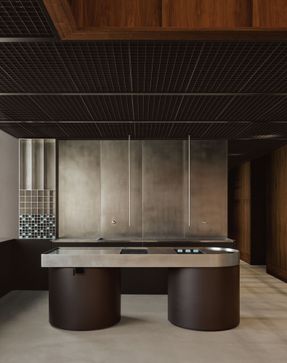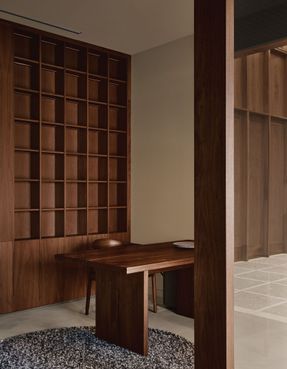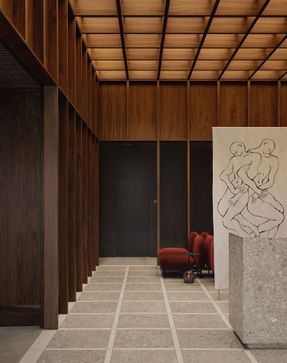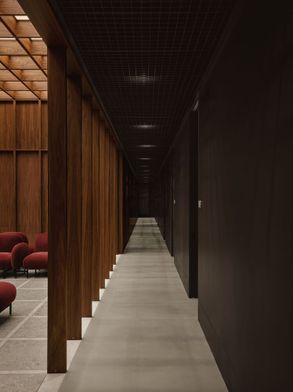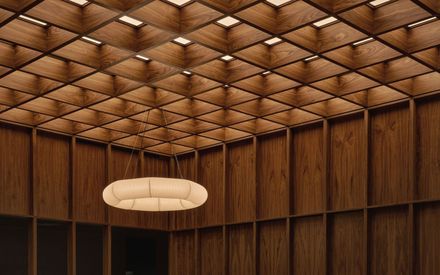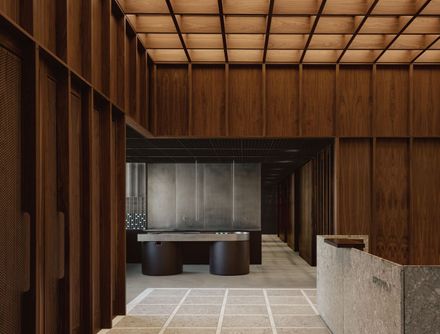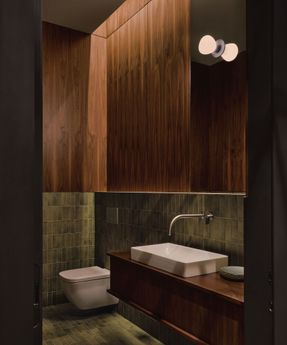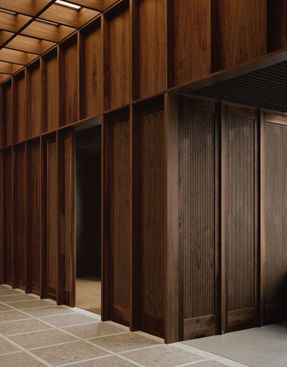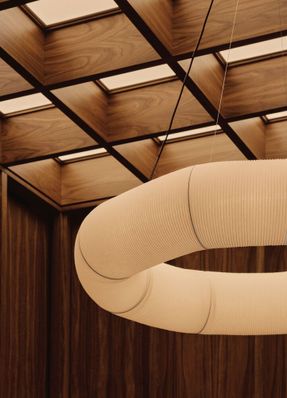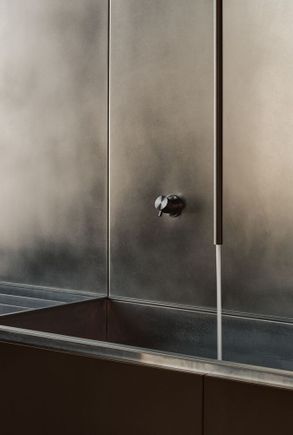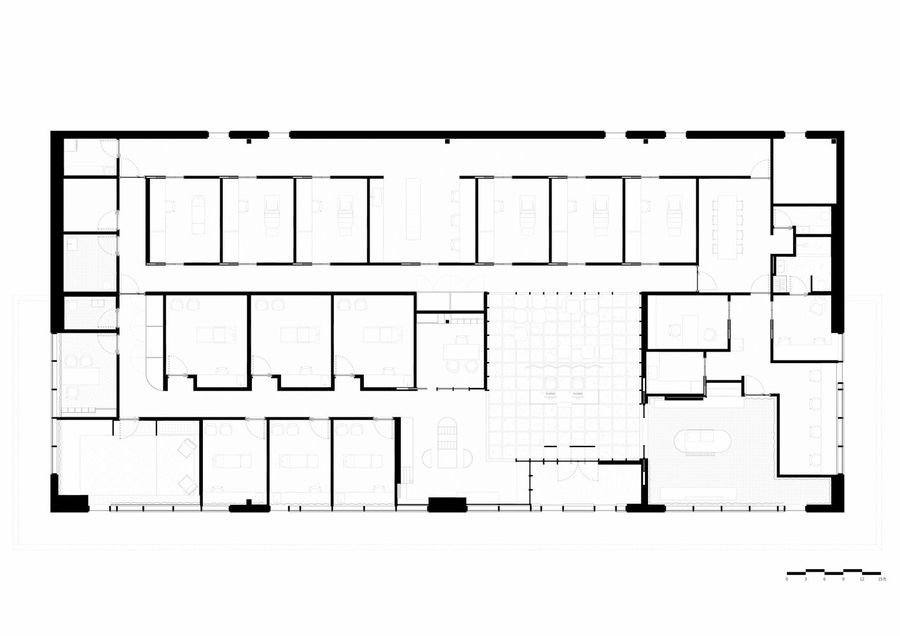Oakv Healthcare Space
OAKV HEALTHCARE SPACE
Atelier Carle
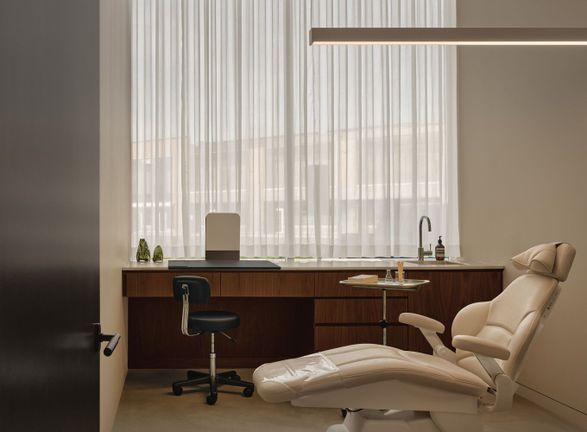
ARCHITECTS
Atelier Carle
ARCHITECT
Laurie Elfassy
M ARCH
Thomas Guilhen
MECHANICAL ENGINEERS
Tristar Engineering Ltd.
PROJECT ARCHITECT
Alexandre Lemoyne
FOUNDING ARCHITECT
Alain Carle
GENERAL CONTRACTOR
Boszko & Verity
PHOTOGRAPHS
Alex Lesage
AREA
2286 m²
YEAR
2025
LOCATION
Oakville, Canada
CATEGORY
Clinic, Healthcare Interiors, Wellness Interiors
English description provided by the architects.
Medical clinics have long been rooted in a tradition of cold, sterile spaces.
More recently, and especially among physicians specializing in aesthetic treatments, there has been a shift toward providing care in a warmer, more relaxed environment, reflecting a desire to humanize medical practice.
For Atelier Carle, that vision first took shape through a spatial organization strategy based on the site's constraints.
Located in a Toronto suburb, in a generic, uninviting business center, the 700-square-meter space faced simultaneous challenges of limited privacy and insufficient natural light.
Both conditions required reconfiguration to establish an environment attuned to the new atmospheres sought by the client.
The conceptual approach was thus grounded in the articulation of light and intimacy, establishing a hierarchy between them in dialogue with the programmatic components.
A stratified spatial organization was developed to arrange the treatment areas around a central, double-height volume; the insertion of a large skylight diffusing diaphanous light extends across the entire space, enhancing its sense of grandeur.
Walnut cladding predominates, its warmth at the reception area forming a counterpoint to the arid exterior landscape, composed largely of vast, inhospitable parking expanses.
Two functions related to the main program occupy the lateral spaces of this "central" area, providing a more public dimension to the facility: a café designed for use by staff and patients, and a cosmetics boutique equipped with a testing counter.
These three spaces together operate as a public zone, ensuring a gradual transition toward the treatment rooms.
These areas are accessed via circulation corridors bathed in very soft, muted light, making the clinical experience feel closer to that of a relaxation spa than a conventional healthcare setting.
The light acts as a filter between spaces of varying activity: a progression from the entrance to the treatment rooms creates a sensitive spatial experience that resonates with the emerging values in the design of medical and wellness environments today.

