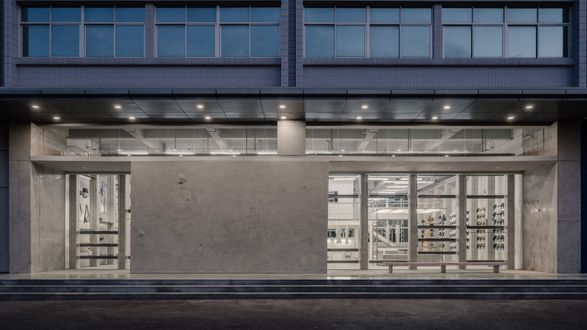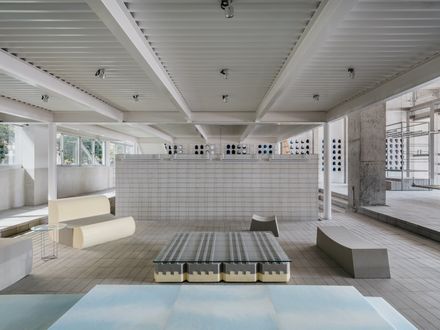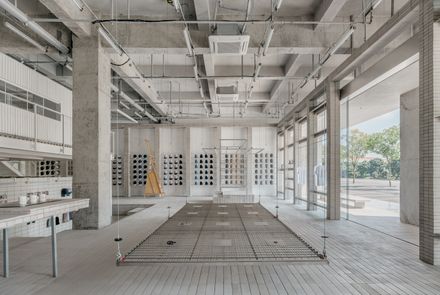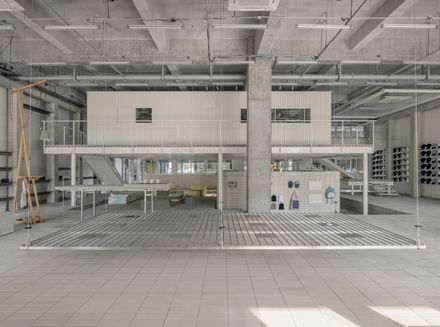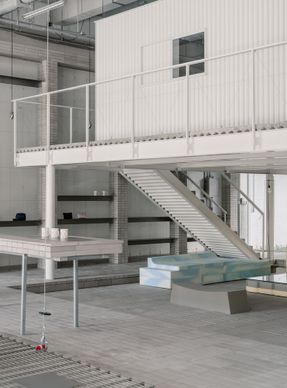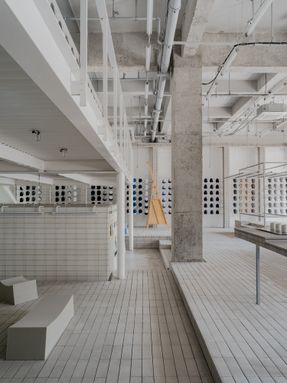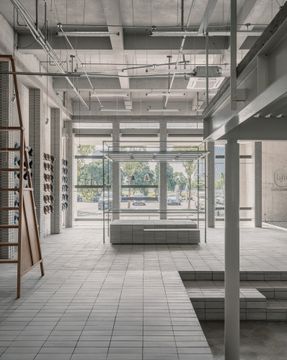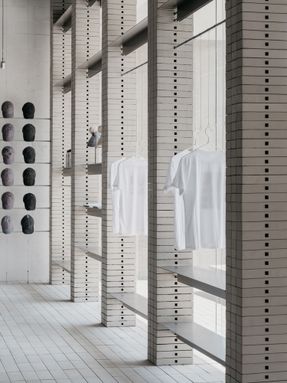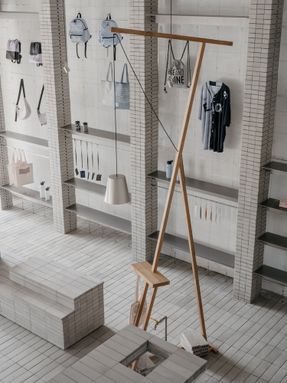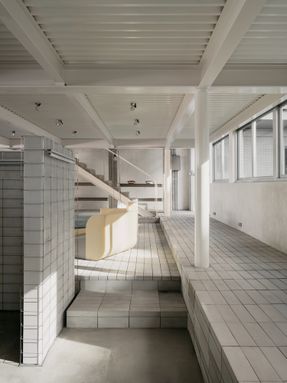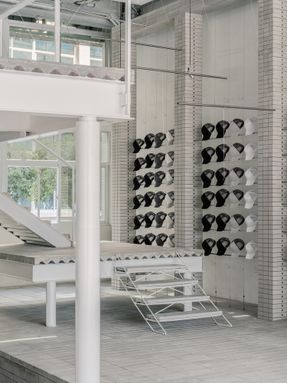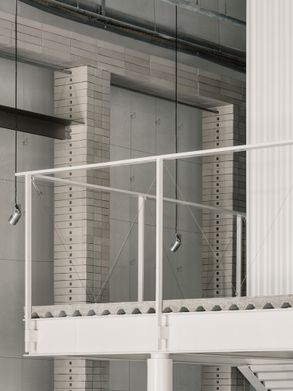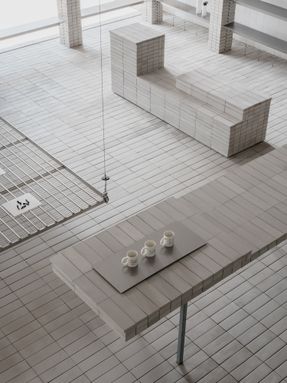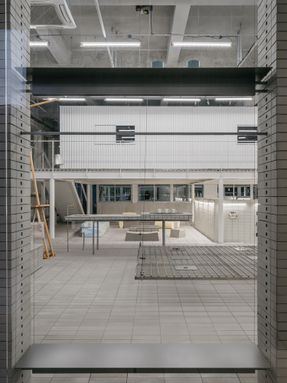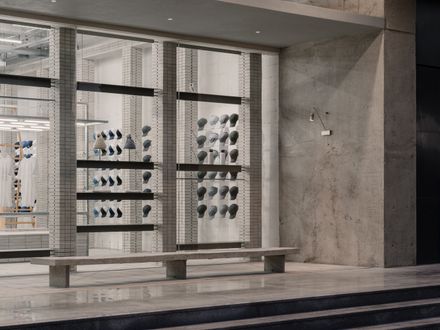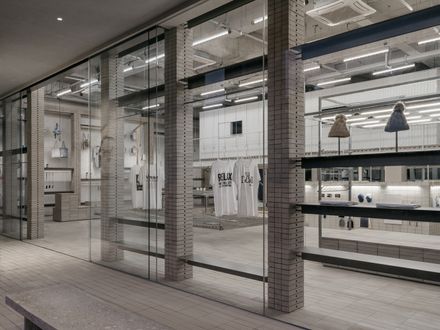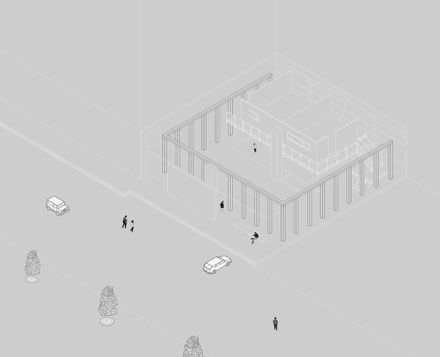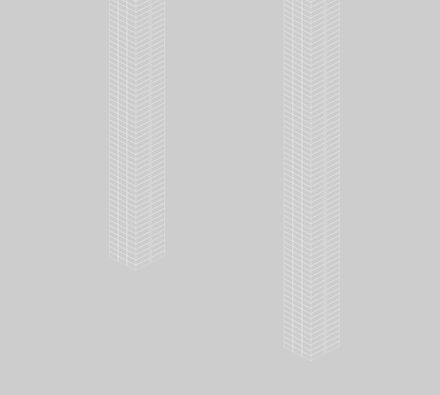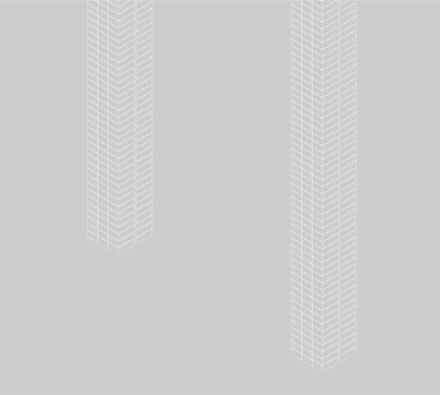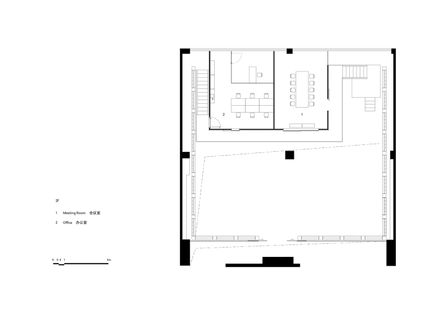HumCustom Factory Exhibition Hall
ARCHITECTS
OAOA Studio
DESIGN TEAM
Lan Danna, He Chengwei, Wu Han
PHOTOGRAPHS
Wen Studio
AREA
340 m²
YEAR
2024
LOCATION
Putian, China
CATEGORY
Showroom
English description provided by the architects.
As society continues to develop and economic conditions improve, consumers increasingly pursue individuality.
Personalized flexible production better meets the diverse needs of people in today's era. Early factories used assembly line production models of the Industrial Age, namely mass-producing homogeneous products.
In many factories, the orders decreased from hundreds of thousands of units to tens of thousands or even thousands.
Nowadays, market demand quantities are dwindling, necessitating the fulfillment of more personalized customization needs.
HumCustom is an enterprise specializing in providing POD customized flexible supply chain solutions, offering one-stop services from product selection, production, logistics, to after-sales.
With a central factory covering 16,000 square meters and 17 supporting plants, it can handle customizations ranging from a single piece to tens of thousands.
The name HumCustom is inspired by hummingbirds, of which there are over 300 species, each with uniquely colored feathers, akin to customization.
In terms of products, all originate from a white blank base. Whether T-shirts, hats, bags, cups, to pet supplies and keychains, there are basic monochrome products that are adorned with colors, patterns, and crafts based on diverse design requirements.
For instance, a T-shirt can be designed with various patterns to meet customized design needs. Currently, most of the factory's products are exported to North American countries.
The exhibition hall designed this time is primarily for intuitive product display and explanation to overseas distributors, also serving to showcase the brand.
For the facade treatment, we set the entrance boundary backwards and erected a concrete wall in the middle, onto which the outlines of products were rubbed, including hats, clothes, cups, bottle openers, pickleball rackets, and bags, all in their white blank state before design patterns were applied.
They contrast with the actually displayed products in the display areas on both sides of the glass interface, expressing the significance of HumCustom factory customization.
The rubbed concrete wall and the recessed entrance boundary form a corridor spatial relationship, creating a buffer zone before entering the space and building a special sense of ceremony.
In combination with the characteristics that the brand needs to display diverse and numerous product categories and series, which will continue to increase in the future, we pondered how to display these products.
At the rear of the space, a second floor was built for warehouse storage and office areas.
Connected by two staircases on the left and right and a second-floor walkway, the space forms a circular circulation route, facilitating communication and reception for staff.
The first floor serves as the main display area. Excluding the rear area of the constructed second floor, the front and side walls become the main display interfaces, with functional pillars placed at three interfaces, serving as the main structure for displays.
To ensure comfort in using the two-story height at the rear-built area, a sunken section was created on the first-floor ground. In this space design, basic architectural construction methods were adopted for the steel structure framework, concrete pouring floor decks, masonry of columns, and selection of assembly materials.
The construction method of each component is clearly visible, resembling the brand's intended expression—each serving as a base onto which different design patterns are imparted, forming the final desired products.
In this space, these products also impart their essence to it. The metal mesh in the middle of the space meets the needs of special exhibitions during festivals. When lifted by a crane, it serves as a special exhibition area for festive activities.
The original columns and beams of the site have had their surface treatments removed, restoring the authentic concrete appearance.
Between the columns and the erected steel frame structure, the newly built wall in the middle has also become part of the circular circulation route to be displayed.
The area under the steel frame structure combines the function of both display and rest.
Using original sponge as the basic material for furniture, functional lounging areas are formed through cutting and splicing, presented in the most modest manner through materials.
As sponge will suffer from aging and discoloration over time, similar to traditional furniture factory practices, wrapping existing sponge furniture with new patterned fabrics creates new products, also serving as a direct display.
The water bar, in addition to the role of providing water and tea for guests, also serves as a display stand for cups.
The walkway under the rear steel frame structure features a stepped arrangement of ceramic bricks, providing comfortable heights for people walking in different areas.
The display stand under the combined lamp holder bracket can accommodate products of varying sizes through display methods of different heights and areas. The sloped metal mesh racks on both sides of the bracket also provide surface displays.
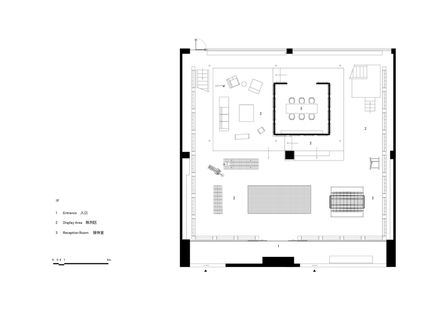
The staircase creates a small platform, connected at corners in three forms, forming a vertical combined display area with the front hanging display area. Functional flexibility for later additions to the display quantity can be achieved by the method of adding shelving and square tubes.

