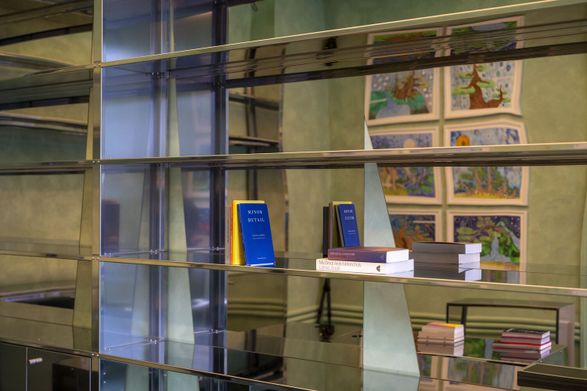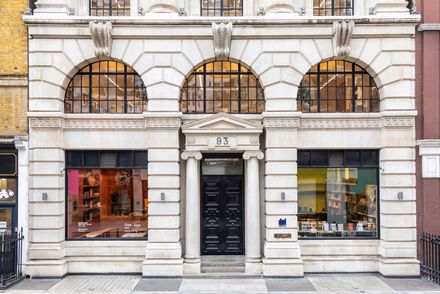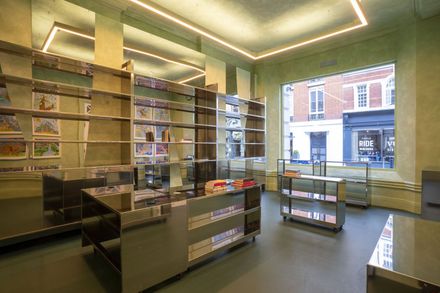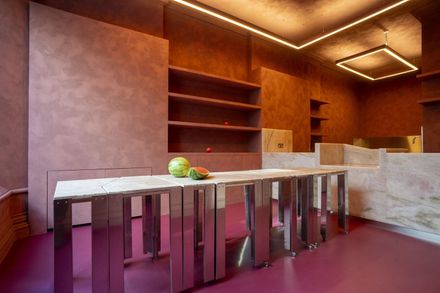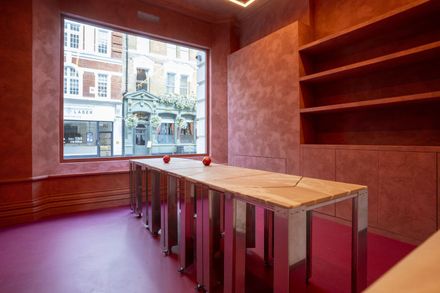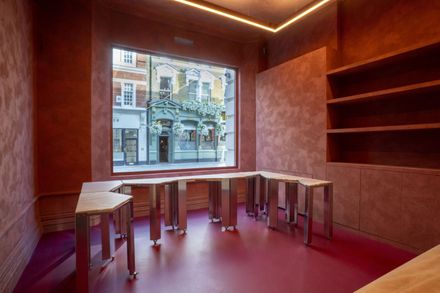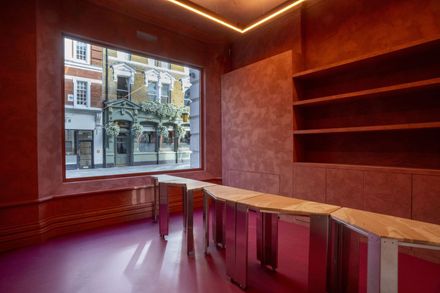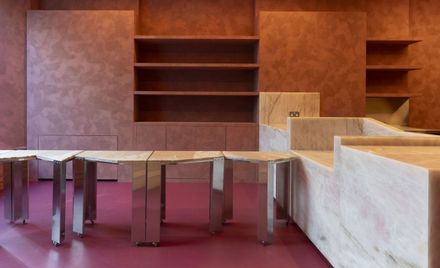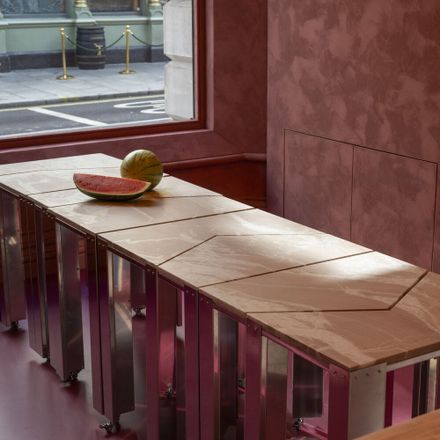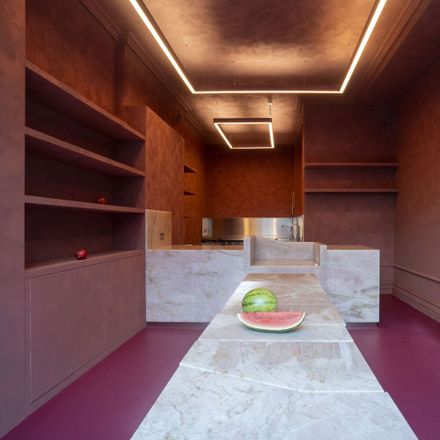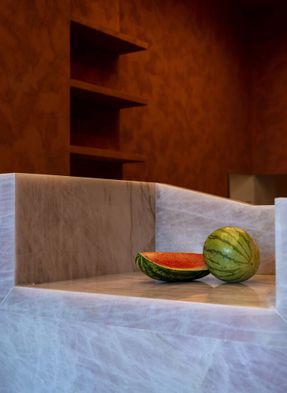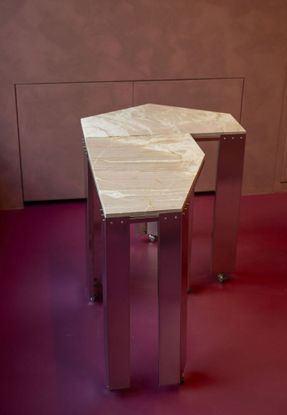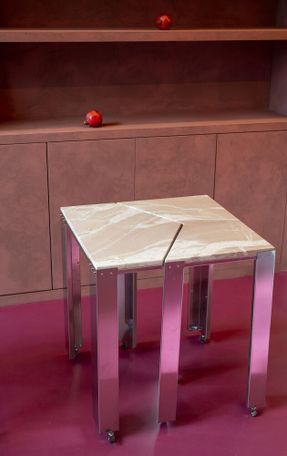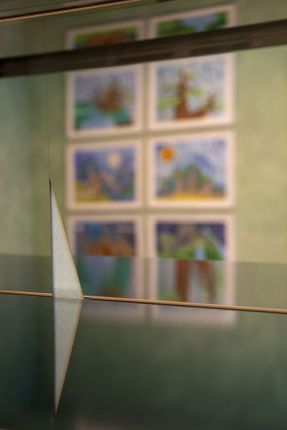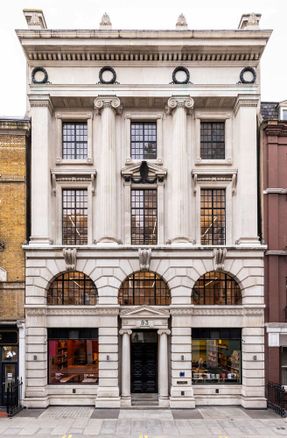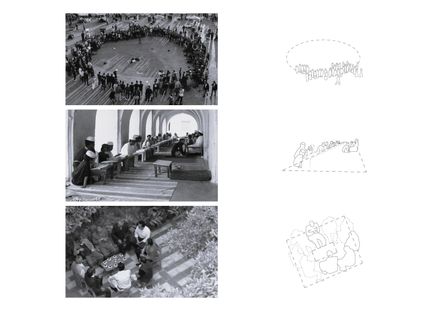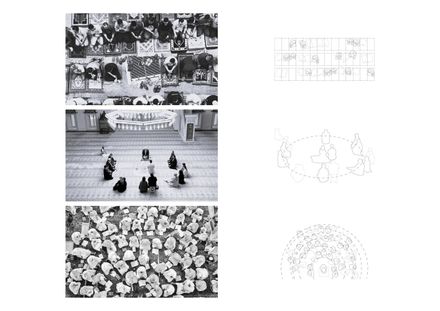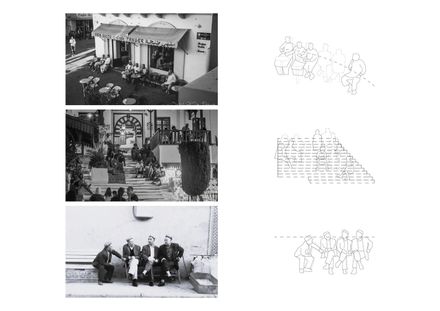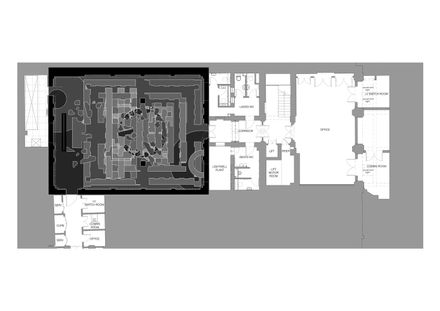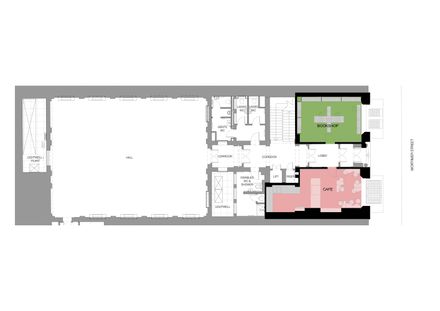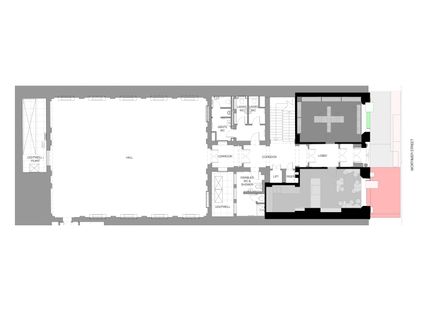Ibraaz Art Space
ARCHITECTS
Counterspace
LEAD TEAM
Sumayya Vally
DESIGN TEAM
Counterspace
PHOTOGRAPHS
Vipul Sangoi, Hugo Glendinning
YEAR
2025
LOCATION
London, United Kingdom
CATEGORY
Exhibition Center, Cultural Center
The space has been conceptualised and designed by architect and artistic director Sumayya Vally, Counterspace, whose practice is internationally recognised for redefining cultural typologies through community, memory, and ritual.
Envisioned as an incremental unfolding — a gathering of gatherings — the headquarters will grow and evolve, responding to how people use and inhabit it.
At its heart, the project is less about static architecture and more about an ongoing choreography of space, activated by dialogue, learning, and exchange.
As a space that will grow over time through response, adaptation, and use, the project is a living framework, and many of its elements offer multiple configurations to accommodate and generate a plurality of encounters.
"Because of the fever-dream speed with which the project has come into being, our approach reflects this moment — incremental and alive," says Sumayya Vally, Architect-in-Residence of the new Ibraaz space.
"When I was approached to work on the project, as we would begin to inhabit the building incrementally; I came to think of it as a gathering of gatherings—with the architectures of each space drawing from a typology of collective life: oula, maktaba, minassa, majlis.
This first offering will expand and sediment with time, with the attitude of something akin to a city rather than a building — each new layer a trace of our evolving relationships and the communities that gather here. I love that the spaces at Ibraaz are conceived through the language of the home — a kitchen, a majlis, a prayer room, a library.
The infrastructures of these spaces are designed to host artists' works that, at their core, are also about hosting others. Each space will carry the essence of its theme, so that the very structure of the institution becomes inherently architectural, inherently generous.
I have always believed in fostering belonging within institutional spaces, and I believe this happens most powerfully when works are gently offered in formats that are resonant with our communities." - Sumayya Vally
Vally's approach builds on her acclaimed research for the Serpentine Pavilion (2021), where she traced London's diasporic and migrant gathering places as living archives of belonging.
For Ibraaz, she extends this inquiry to Tunisia, the foundation's geography of origin, situating the new headquarters within a continuum of cultural practices that transcend borders.
The project has thus far involved collaborations between Counterspace and Blocksfinj in Beirut, and Local Industries in Bethlehem, Palestine - building on the knowledge of fabricators in the region.
Drawing on typologies of gathering that have long sustained communal life across Africa and the Arab world, the design embraces flexibility and multiple configurations. Each space is designed to host a variety of uses, allowing the building to adapt organically as its community grows.
At street level, the Maktaba (bookshop) and Oula (café) serve as open invitations to the city, creating an interactive façade that embodies Ibraaz's ethos of openness, generosity, and dialogue.
The Majlis (assembly space) is the main exhibition hall on the ground floor, designed equally as a space for gathering. On the lower ground floor, Minassa (platform) is a theatre for screenings and musical performances.
The second floor houses Iqra, the library, extending the invitation to engage, read, and reflect. Together, these spaces form an interactive and performative façade for Ibraaz, echoing the organisation's ethos of openness, generosity, and dialogue.
The building will be written by its community. It is designed to hold gatherings in all its forms — ritual, debate, exchange, celebration — and to let these gatherings inscribe themselves into the very fabric of the space over time.
"Sumayya Vally and the Counterspace team are in a transhistorical dialogue with the neo-classical, Grade II listed architecture of 93 Mortimer Street. Their approach privileges fragments as a way of approaching the whole," says Shumon Basar, Curator and Strategic Advisor, Ibraaz.
"What's quietly radical about how Ibraaz has engaged Counterspace to transform its new home is that instead of waiting until the entire building (which also includes the Venetian-like 43 Great Portland Street) is fully altered to welcome the public in, visitors will experience the gradual process of architectural change. It's designed as sedimentation through time and space.
This approach allows for Ibrahim Mahama's 'Parliament of Ghosts' to play another fragmentary role, where the ornately decorated, blanched ballroom — now known as the 'Majlis' — becomes haunted by colonial-era Ghanaian floors, shelves, and chairs.
Thus, throughout Ibraaz's inaugural presentation are the complex cartographies of Africa, embodied in Counterspace's Johannesburg roots, Kamel Lazaar Foundation's ancestral Tunisia, and The Otolith Group's political Afrofuturism."
The project reaffirms Ibraaz's commitment to cultural production as a living, evolving practice — one that honours histories of gathering while imagining new forms for the future.
Counterspace is honoured to now also find a home in London within the Ibraaz space: a site where the ideas and questions that shape the practice's work can be practiced, tested, and shared in real time. "True to our origins in Johannesburg, I am excited to be situated in a space of discourse and community.
These typologies — drawn from Tunisia, London, and geographies across Africa and the Arab world — carry resonances of shared cultural memory, offering continuity across places and times and allowing for forms of gathering to emerge, in a time when solidarities and belonging mean everything," says Vally.

