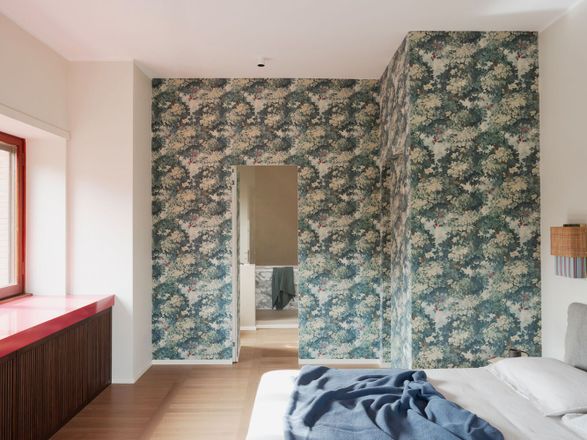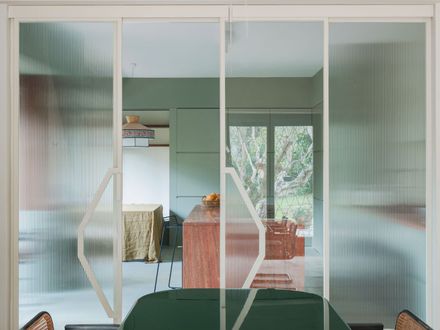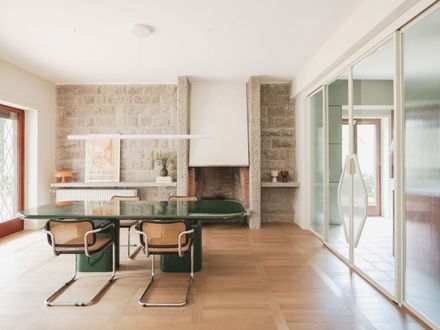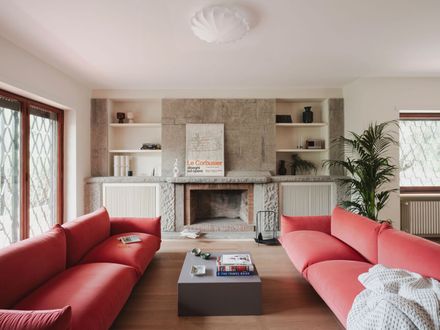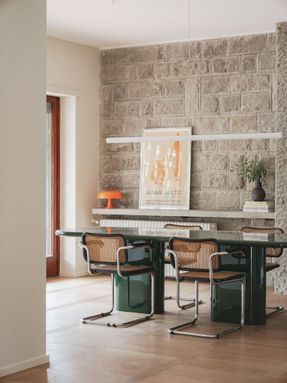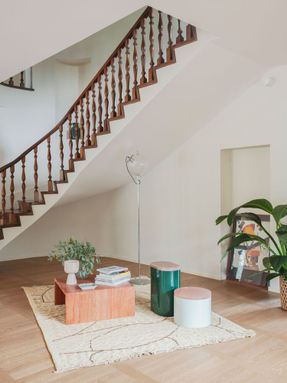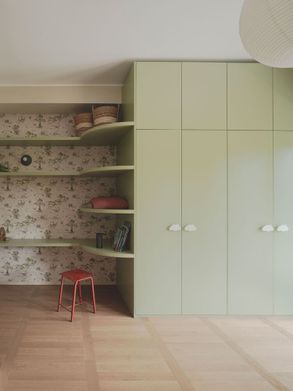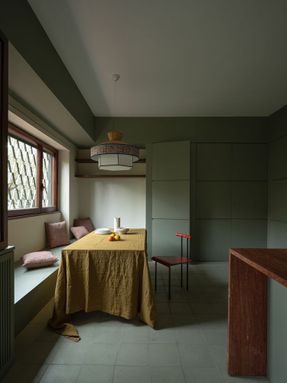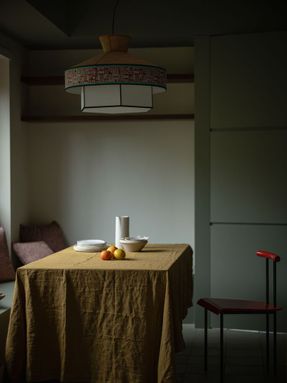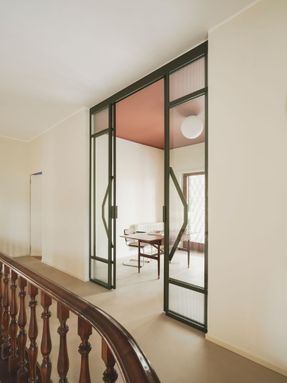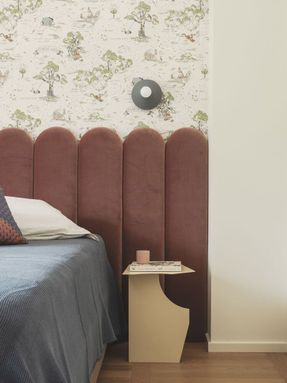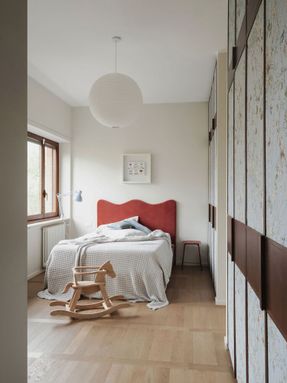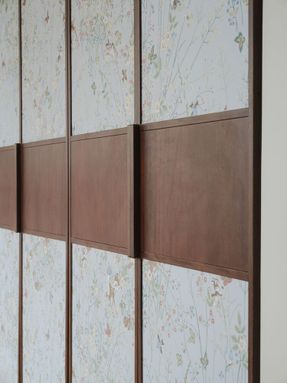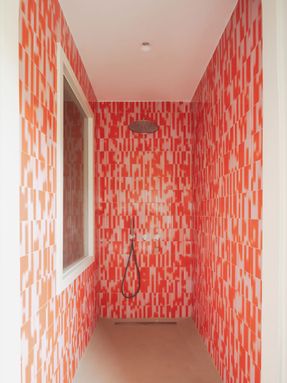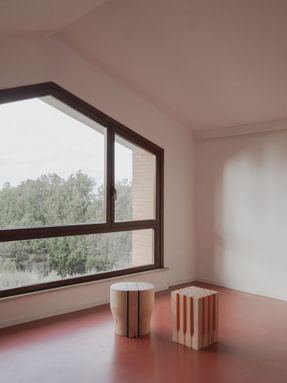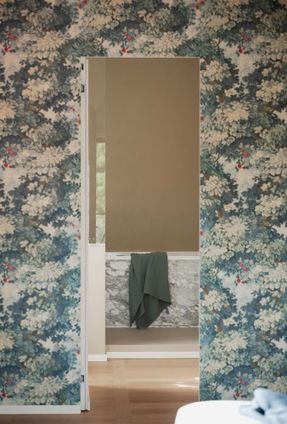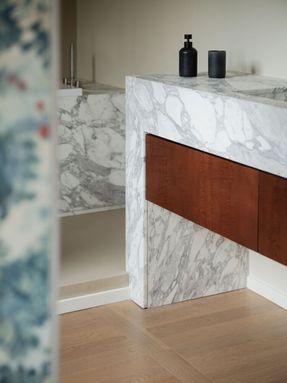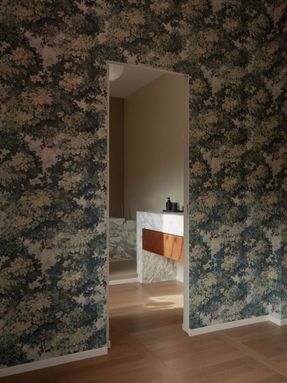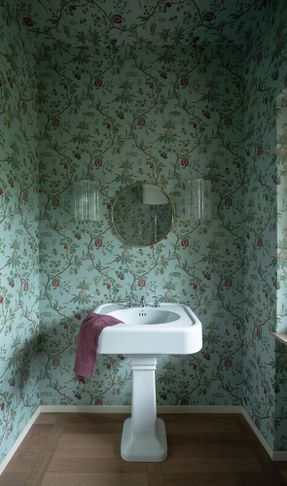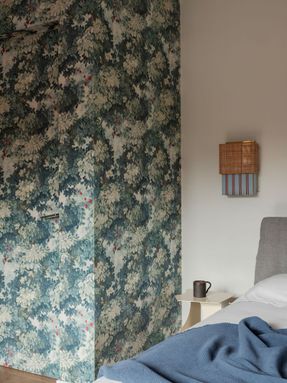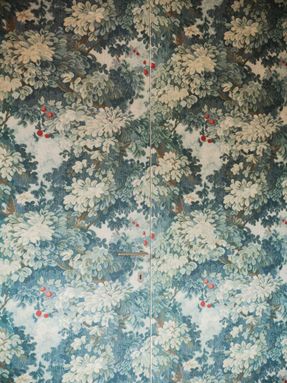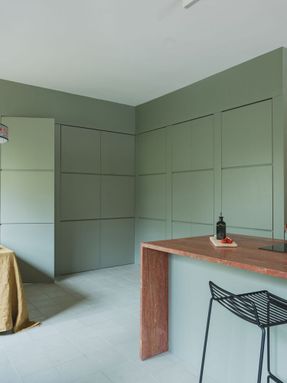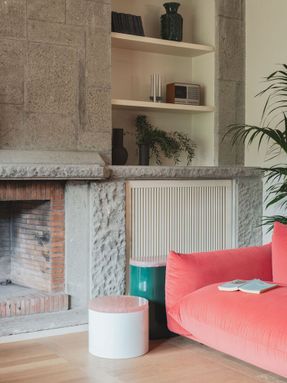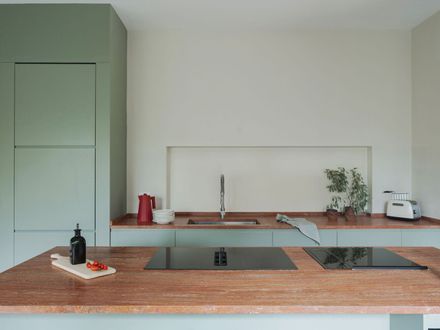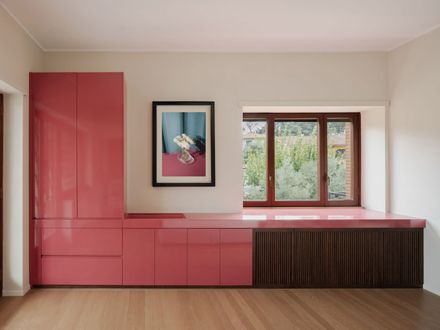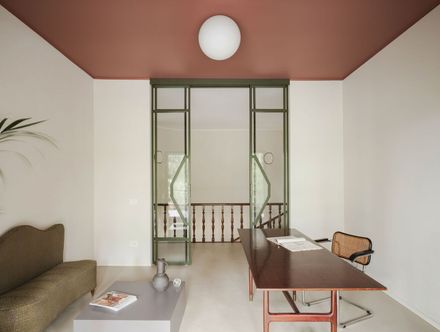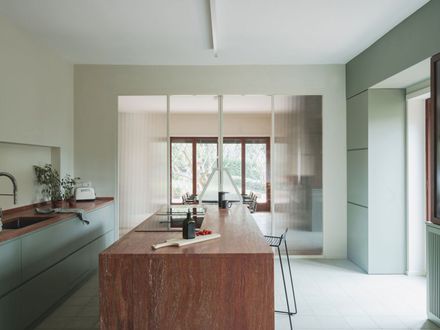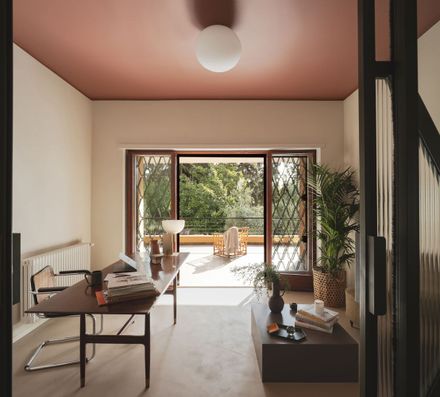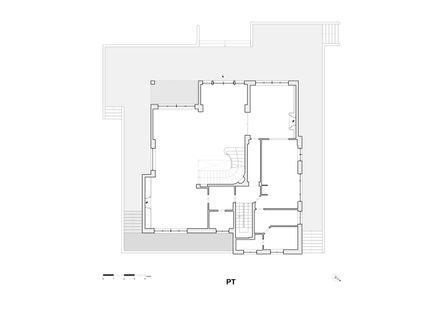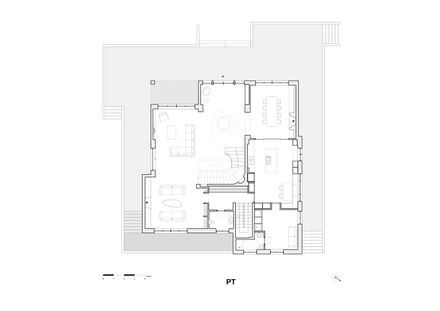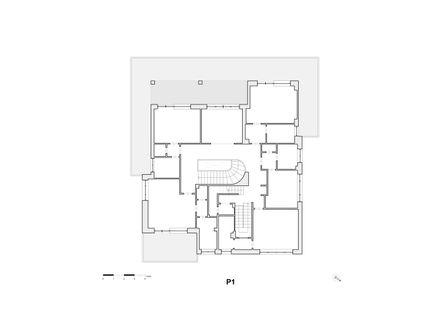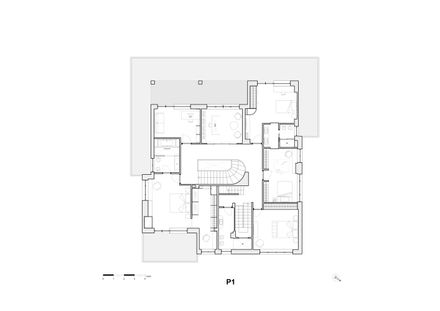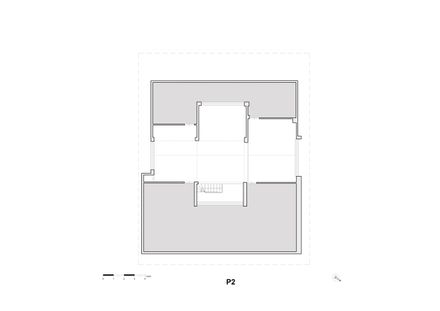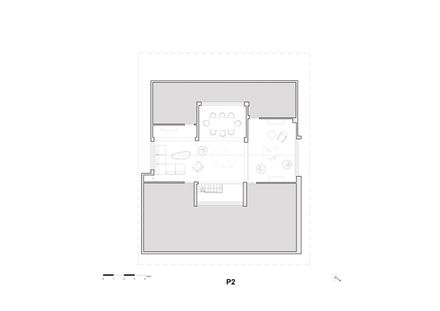
Villa Ai Castelli Romani
ARCHITECTS
Studiotamat
LEAD ARCHITECT
Tommaso Amato, Matteo Soddu E Valentina Paiola
CONTRACTOR
Ediltel B
PROJECT TEAM
Tommaso Amato, Matteo Soddu E Valentina Paiola, Silvia D’alessandro
MANUFACTURERS
Arflex, Aromas Del Campo, Artemide, Astro Lighting, Axolight, Big – Puntozero Architetti, Beamtech, Colony Furniture, Devon & Devon, Flos, Flaminia, Fornace Brioni, Hay, Hd Surface, Knoll – Cesca, Kos Ii By Astro, L'opificio, L'opificio - Viceversa Monet, La Pietra Compattata, Little Greene, +13
PHOTOGRAPHS
Peter Molloy
OUTDOOR AREA
3,200 M2
AREA
400 m²
YEAR
2025
LOCATION
Grottaferrata, Italy
CATEGORY
Houses, Residential Interiors
STUDIOTAMAT has reimagined a villa nestled among the rolling hills of the Castelli Romani, just steps from the historic Villa Grazioli, into a timeless modernist retreat.
Originally built in the 1960s, the villa is inspired by the Usonian architecture of Frank Lloyd Wright, featuring clean lines, a simple layout, and natural materials that blend harmoniously with the surrounding landscape.
Originally conceived as a vacation home for a couple who traveled the world for work, it was designed to provide both scenic beauty and respite.
Its strategic location, situated between Grottaferrata and Frascati, merges the serenity of a pristine natural setting with proximity to Rome, granting the current owners—Daniele, a senior executive at a tech multinational, and Sara, managing director at a leading consulting firm, along with their three daughters Fiamma, Sole and Celeste—a lifestyle that connects closely with nature, while offering the conveniences of metropolitan life.
STUDIOTAMAT has embraced this philosophy by preserving the villa's original architectural elements while introducing creative solutions that intensify the symbiotic relationship between interior and exterior spaces.
Authentic materials such as stone walls, exposed brick, wood, and concrete have been preserved and reinterpreted through juxtaposed elements that celebrate natural light and bring vitality to the space.
The layout has been redefined by removing most of the corridors and some smaller utility rooms, opening the interiors to create smoother connections throughout the house.
"Throughout the renovation, we emphasized original architectural details that inspired some of the custom furnishings.
Take, for example, the kitchen windows and Sara's upstairs study, both of which feature a central rhomboid motif—a nod to the original 1950s ironwork found throughout the villa. It was a balancing act: this house delivers stimulating and relaxing spaces in equal measure", explains Matteo Soddu, co-founder of STUDIOTAMAT
At the entrance, a custom-made wardrobe lined with "Viceversa Monet" fabric by L'Opificio, featuring elegant Tanganika walnut trim, showcases STUDIOTAMAT's meticulous craftsmanship, reflecting their approach to creating refined, timeless interiors.
The original beech wood door (like the windows) has been restored, preserving the villa's historical essence and deepening its connection to the past. In the living and dining areas, restored stone fireplaces seamlessly blend into the stone walls, creating inviting spaces for socializing and relaxation.
The villa's elliptical staircase, a striking focal point, is visible from the entrance and symmetrically organizes the ground floor spaces. To the east, a stone wall in the living room anchors an integrated fireplace in the conversation area, while two large sofas define the TV zone.
The guest bathroom, entirely clad in Colony wallpaper (known for its vibrant depictions of lush, exotic vegetation), houses a sculptural Devon&Devon sink that echoes the American design styles of the 1920s and '30s.
To the west, the 40-square-meter American-style kitchen features a custom-made island in Persian Red Travertine, equipped with a cooktop, integrated hood, and teppanyaki plate.
The dining nook, with a built-in bench under the window, provides an intimate space for smaller meals, while a series of panels cleverly conceals refrigerators, pantries, and two hidden passages leading to the service area and secondary stairs. A full-height, powder-coated glass partition gently separates the kitchen from the dining room.
The furniture, selected to reflect the owners' eclectic personalities, blends vintage pieces with design icons. In the living room, 1970s Marenco sofas by Arflex pair with Rammendi pouf/coffee table by Punto Zero and Plastiz, while Marcel Breuer's Cesca chairs by Knoll complete the dining room alongside a special edition table from Punto Zero's "Big" collection.
The table's high-gloss lacquered finish and custom color amplify the room's natural light, delicately reflecting its surroundings.
Upstairs, the oak parquet floors laid in a "sister" pattern connect the bedrooms, each overlooking the main staircase and joined by a continuous cream-colored resin path.
At the center, Sara's study, with its custom glass wall and large window overlooking the main terrace, serves as a sanctuary of light and inspiration, made cozy by a Tuscan Red-painted ceiling from Little Greene.
In the master bedroom, a wall clad in Colony wallpaper conceals the entrance to the en suite bathroom—a luxurious haven featuring a freestanding tub and an integrated Arabescato marble sink.
The daughters' rooms reflect their personalities, with custom wardrobes and beds upholstered in L'Opificio cotton velvets, and Disney Home wallpapers that add a refined, playful touch.
Between the two bedrooms, the shared vanity area (complete with Valdama sinks) is distinguished by a custom-built cabinet in dove blue galvanized iron, while the walls are clad in tiles from Cristina Celestino's Tivoli series for Fornace Brioni, forming a stylish transition between the rooms, keeping them separate yet connectable.
On the top floor, a loft space revealing breathtaking views of Rome serves as a relaxation and entertainment area.
The terracotta rubber flooring by Artigo defines a cinema and game area where the daughters can enjoy free time in a cozy, laid-back atmosphere, perfect for family relaxation during the winter months.
STUDIOTAMAT has created a seamless dialogue between the villa's original spirit and modern architectural language, applying a sensitive design approach that honors its historical identity while reinterpreting it with a fresh, authentic voice.
Every detail, from the natural materials to the tailored furnishings, contributes to a cohesive narrative, where spaces are not merely inhabited but seem to come alive, becoming protagonists in the lives of their residents.


