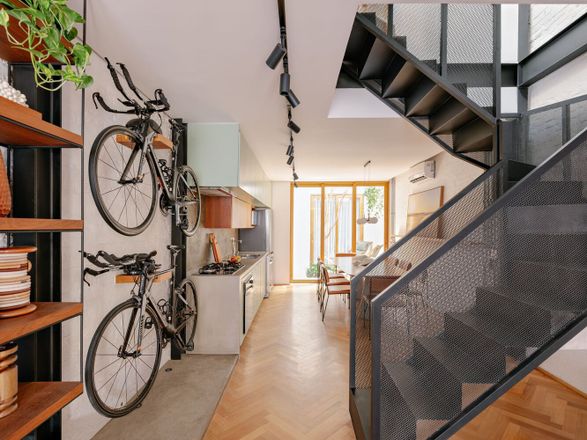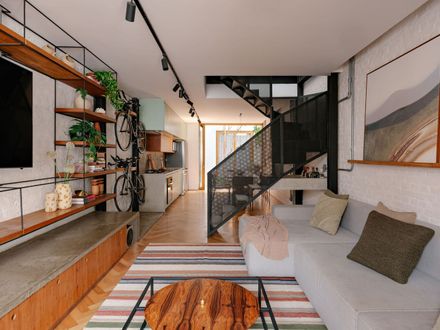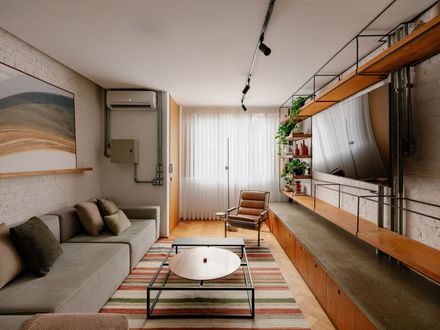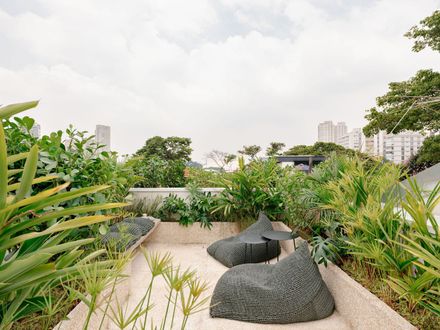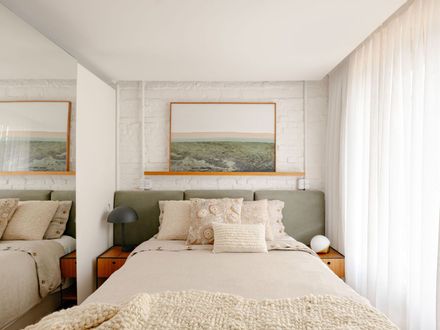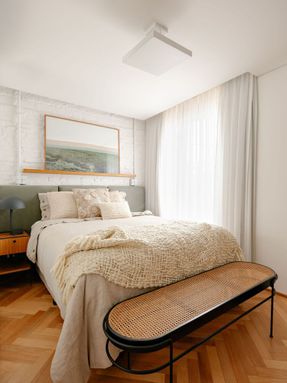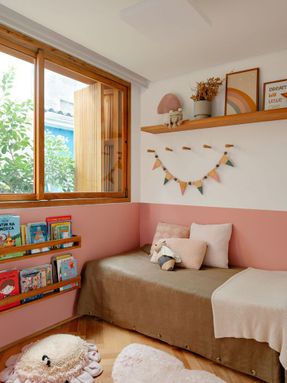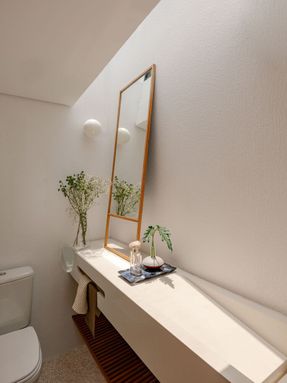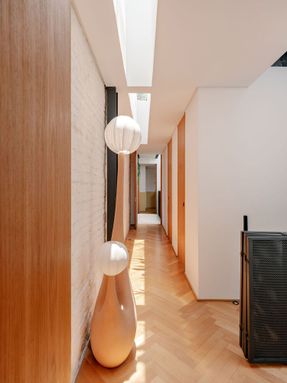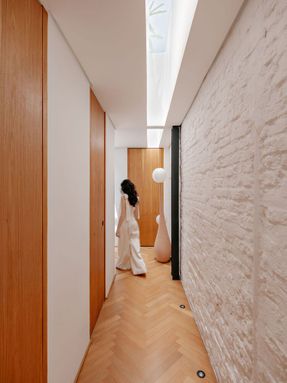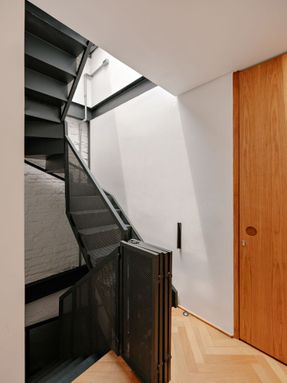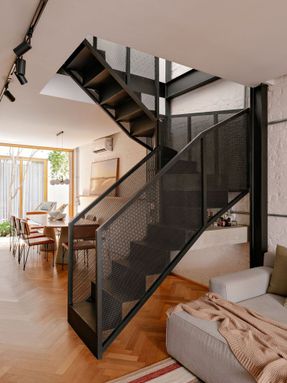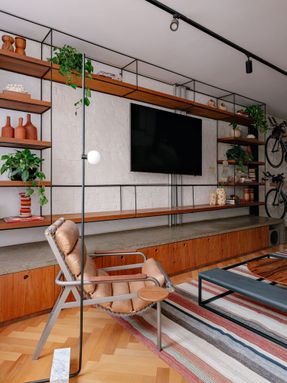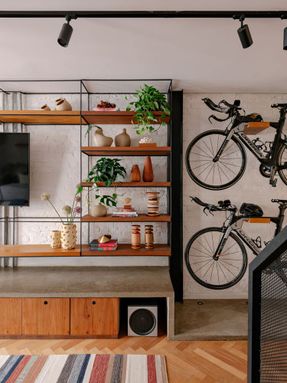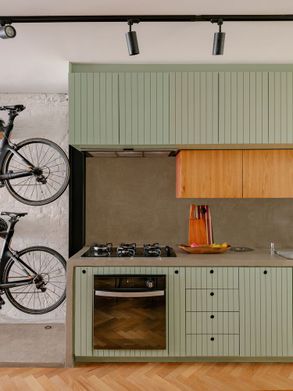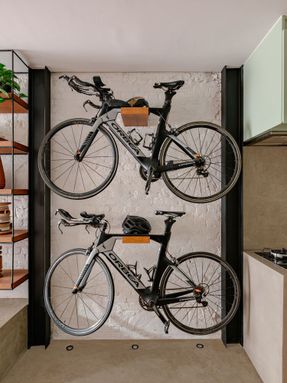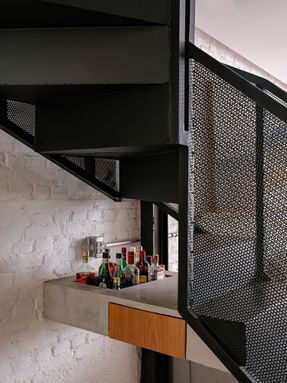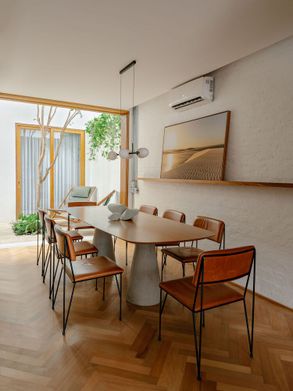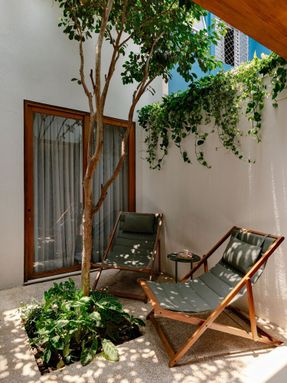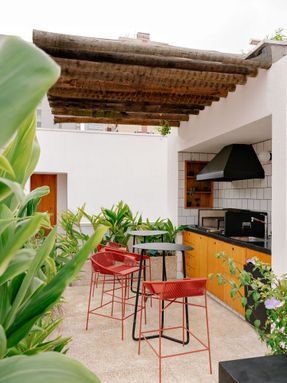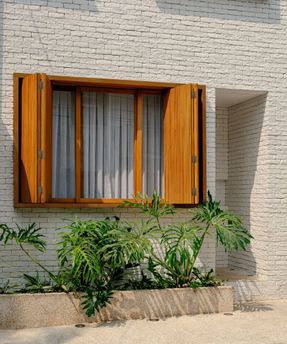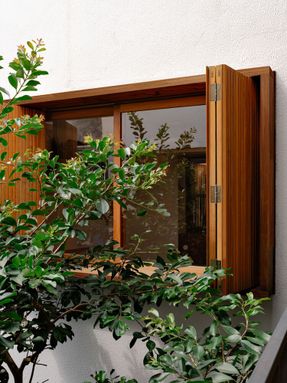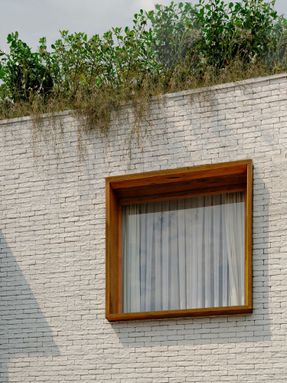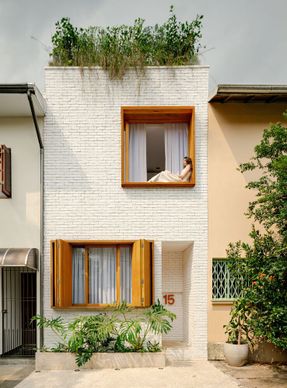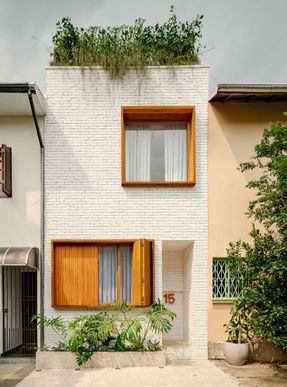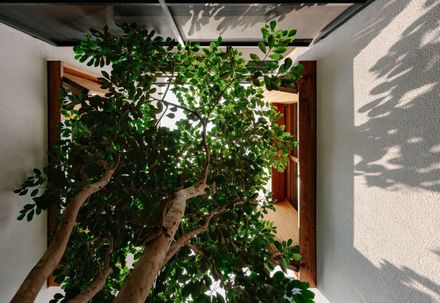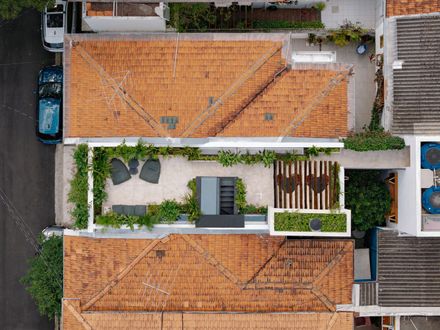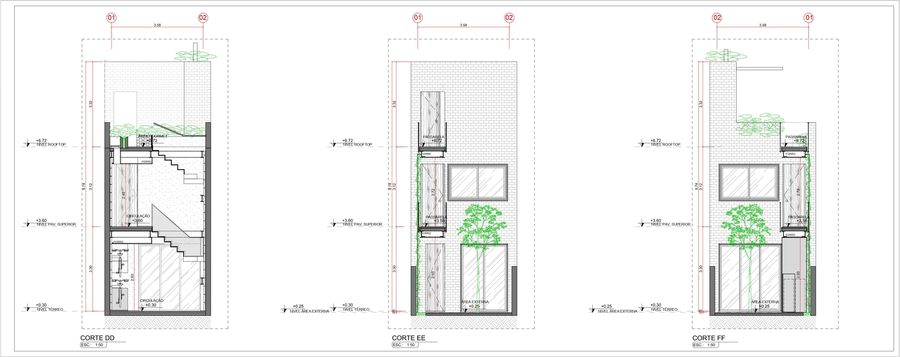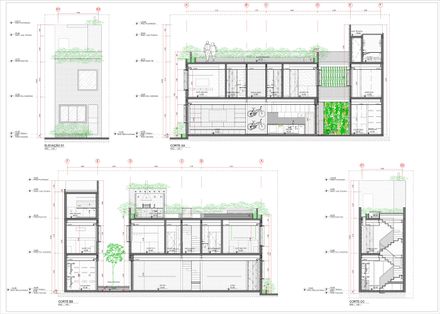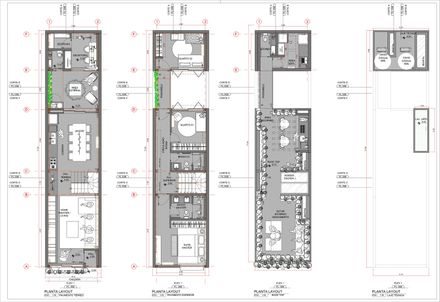ARCHITECTS
Rua 141 Arquitetura
CONSTRUCTION
J.b. Construção
MANUFACTURERS
Na rosembaum e O designer artesão, Adriana Yazbek, Arte Fatos, Botteh, Carvalho Movelaria, Casa Fortaleza, Casa Trópico, Codexhome e Coisas de doris, Cremme, Dalle Piage, Deca, Dpot Objetos, Granitorre, Gustavo Bittencourt, In Casa, Less Design, Madeira art, Melvino, Oiamo, Olho moveis, +8
AREA
135 m²
YEAR
2025
LOCATION
São Paulo, Brazil
CATEGORY
Houses
English description provided by the architects.
The little house located in a charming dead-end street close to Ibirapuera park has fascinated a couple – both 33 and triathletes.
He works in the insurance area and is also an actor, and she is a businesswoman. The lifestyle they aimed was to live next to the park, where they practice.
After buying the house, they contracted RUA 141 arquitetura by Mona Singal to develop the challenging project in a 4x18m site.
Dead-end streets have been more and more rare in a sprawling metropolitan area. The couple used to rent a house in the neighborhood when the opportunity to buy one appeared.
They wanted to have a cozy house in an industrial style totally integrated to nature, where they could gather friends and in the future the kids could enjoy it together with Moleque, the dog.
One of the main requests was to consider their five bikes right from the start of the project so that they would be integrated into the house as well as highlighted as pieces of art on the walls.
The existing attached house was a sectioned construction with unused dark spaces, low walls, and small frames.
“The heavy concrete stairs were a rupture in the social area and occupied most of it,” Mona Singal, architect.
After some visits to the house, the clients decided to demolish it and build a new one. A race against time started because the first baby was on the way.
The small size of the site was a huge challenge to meet all the needs. Therefore, a metal structure was chosen mainly because it is a faster and cleaner option. The only walls that were kept were the neighboring structural brick ones.
The final constructed area is 135sqm, and it took one and a half years to be finished. The house is divided into three levels: ground, first floor, and the rooftop, distributed in two blocks connected by metal passageways.
A garden was projected at the heart of the house, holding a native Araça tree, which brings thermal comfort and a beautiful view for the bedrooms.
The integration of different uses on the ground floor has been essential for bringing natural light and cross ventilation, providing the sensation of openness, since the site is very narrow.
The multiple-use concrete shelf is a key element in the project. It starts in the living room as a bench, and at the same time composed with the rebars of the shelves, also limiting the space of the two bikes, which the couple has chosen to highlight. It finishes in the kitchen as the countertop, integrated with the dining room.
The industrial style is ubiquitous. The metal black beams and columns contrast with the texture of the original bricks painted in white. The lighting in rails and the apparent electrical installations reinforce this identity.
The stairs are in a folded metal sheet with railings in perforated metal that connect the floors. On the other hand, the herringbone Tauari wood floor and the frames in Freijó wood bring warmth to the house. White bricks, frames in Freijó wood, and slatted venetians design the façade and welcome passers-by.
Entering the house, it is possible to see the main block with different social uses connected, such as the living room, kitchen, dining room, and garden. The lavatory, office, and storage are in the second block on the ground floor.
Thus, the couple may have some privacy to work overlooking the garden. There are also two bikes on the wall by their request. A metal staircase provides access to the upper floor, where we created the private area.
Underneath the staircase, we designed a concrete bar, continuing on from the stair treads, at the clients' request, for them to use when entertaining friends.
On the first floor, the master suite and the bathroom are connected by a linear corridor. A zenithal skylight was designed to bring in natural light and a piece of the sky into the house.
The brick texture was highlighted when the layer of plaster was removed from the original walls. The Tauari wood floor is herringbone pattern paginated. The doors in Freijó wood go up to the ceiling with integrated handles, bringing in a sensation of higher walls.
The huge sliding window in the master suite overlooks the main façade. In the master bathroom, light pink hydraulic tiles and burn cement create a rustic and artisanal atmosphere; the zenithal skylight allows natural ventilation and lighting.
The other two rooms have big folding slatted venetians that offer a view of the treetops in the garden.
The same concept as the master suite was used in the kids' bathroom, with burn cement and hydraulic tiles in green shade on the floor. The second daughter's bedroom is across from the metal passageway.
Going upstairs, there is the rooftop, one of the main areas of the project. It is accessed by a motorized sliding metal and glass structure, which allows the passage of natural light through the stairs. On this floor, there is a gourmet area for hosting friends and a cozy living area with cozy beanbag chairs surrounded by the landscape.
The gourmet area and the cozy external living room are surrounded by flower beds, creating a small oasis bringing privacy and close contact to nature, once the houses are attached. The service area and the lavatory are on the other side of the metal passageway. Both areas are ventilated and lighted by the zenithal skylight.

