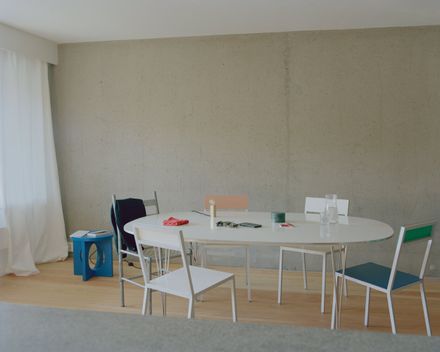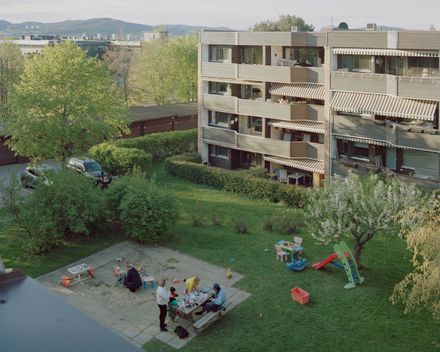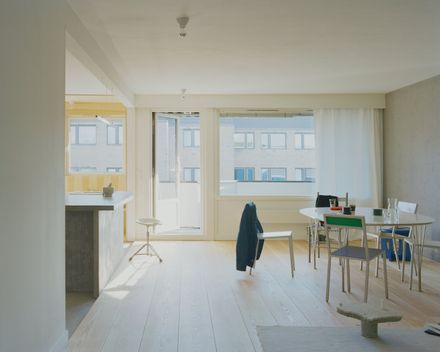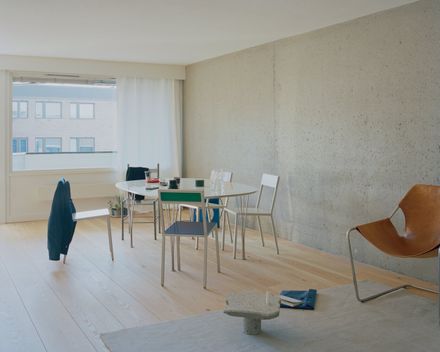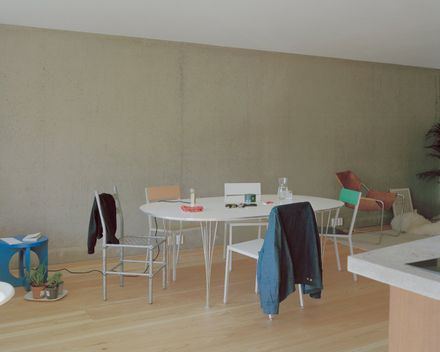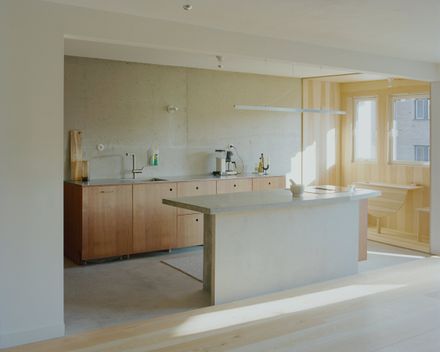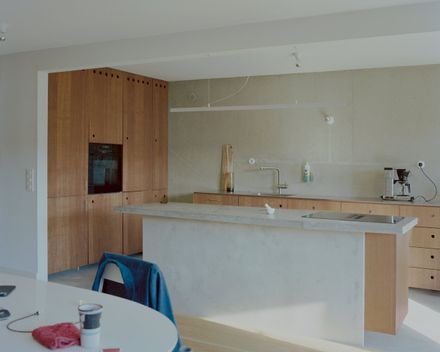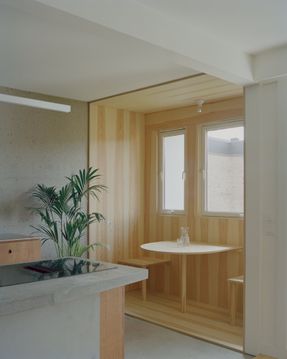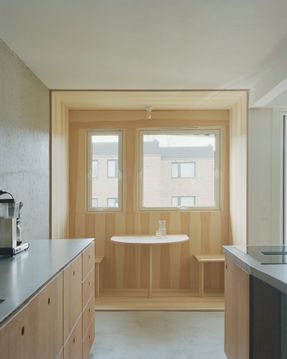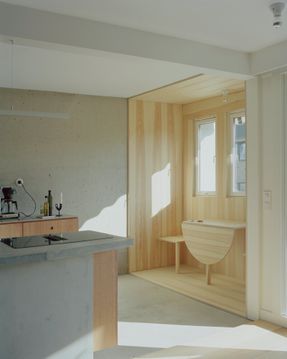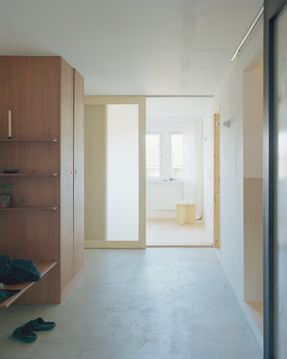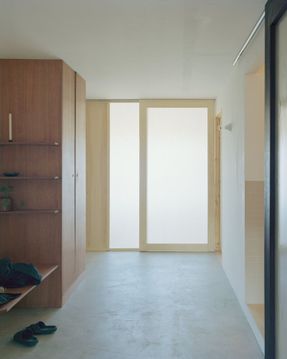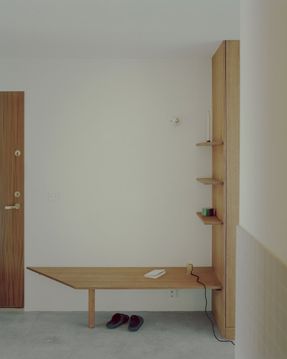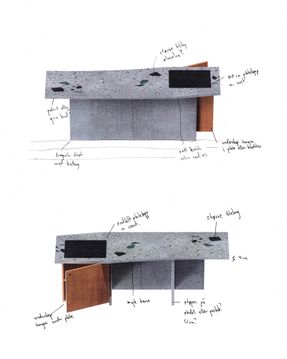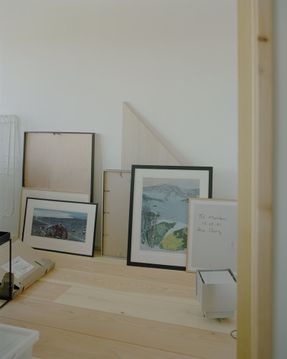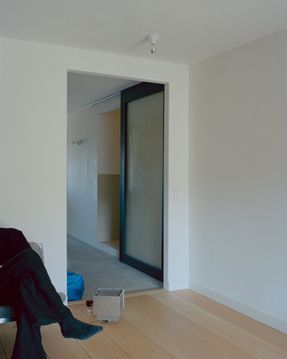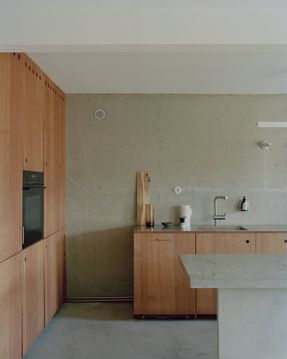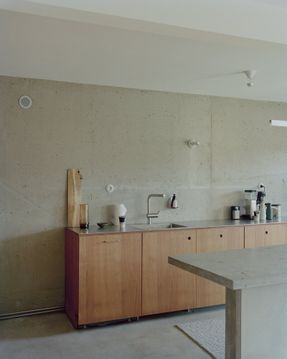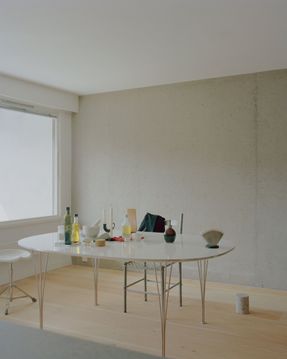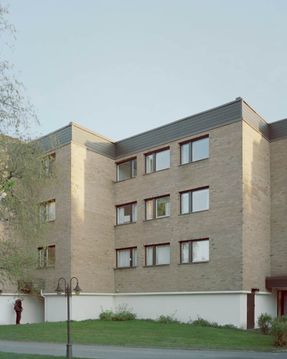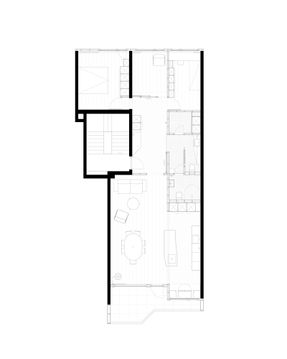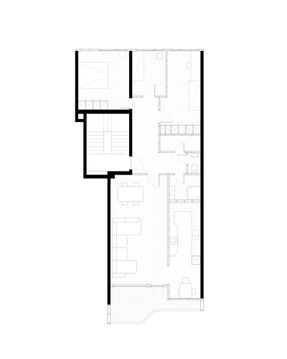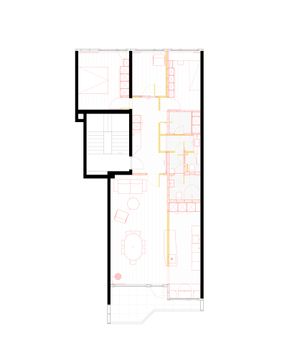Rundtjernveien Apartment Renovation
ARCHITECTS
Studio Et Al
DESIGN TEAM
Studio Et Al
ENGINEERING & CONSULTING > OTHER
Byggmester Nerli
MANUFACTURERS
Oa Studio
PHOTOGRAPHS
Willem Pab
AREA
100 m²
YEAR
2024
LOCATION
Oslo, Norway
CATEGORY
Residential Architecture, Refurbishment, Apartment Interiors
Total refurbishment of a 100 m² apartment in a functionalist apartment building on the outskirts of Oslo.
The project is about stripping back rather than adding. The floor and walls are sanded down to the structural layer, to be left exposed.
Materials are added where necessary to create warmth, intimacy, and subtly separate spaces.
Massive boards of Douglas fir are added directly on top of the structural layer as low platforms for the more intimate functions of the house.
The apartment building is constructed of concrete with load-bearing slabs and shear walls.
The plan is essentially an open plan, and the apartment is very narrow, with the potential of being connected to both sides of the building.
The new plan enhances the length and sight lines through the house with a generous hall as a connecting space.
Light wooden frames with sheets of fibreglass permit daylight to filter into the deep spaces of the plan.
A custom kitchen island cast in concrete with local aggregate mediates the space between the kitchen and living room.
A few place-built furniture pieces in pine and stained oak are added to create a warm niche in the kitchen, a place to tie your shoes, put your towels, etc – constructed most directly and simply possible.
The separation of architectonic elements provides the opportunity to change or replace building parts or adapt the structure to a new purpose, while the main structure remains.
The material combination of the house is a composition of natural materials and surfaces, in the materials' own colors, coming together as a whole, revealing the structural layers of the existing building.
Together, forming an aesthetic of something unfinished or in constant change.

