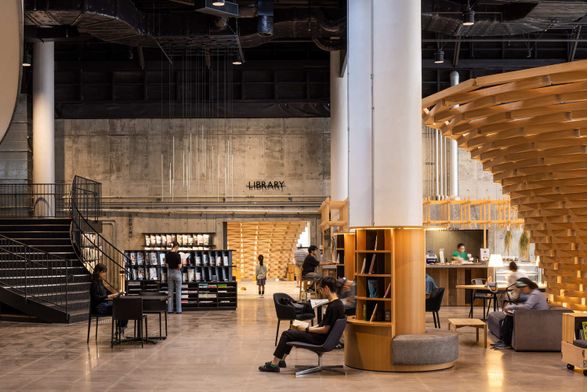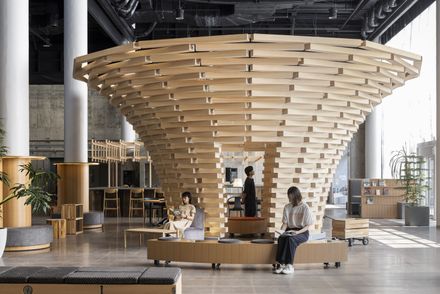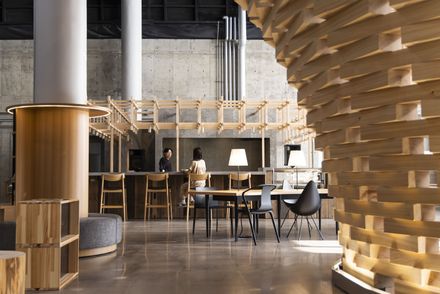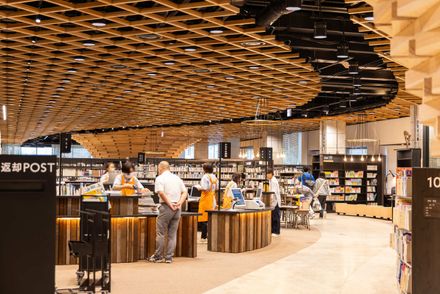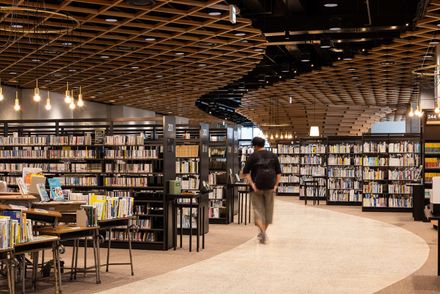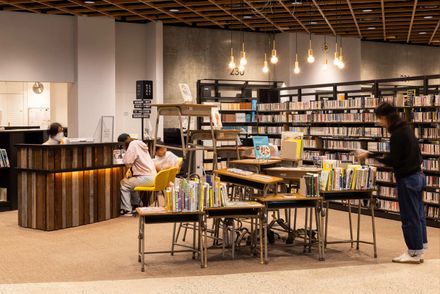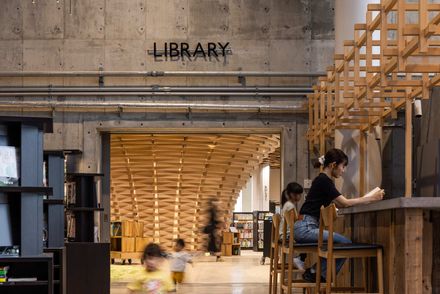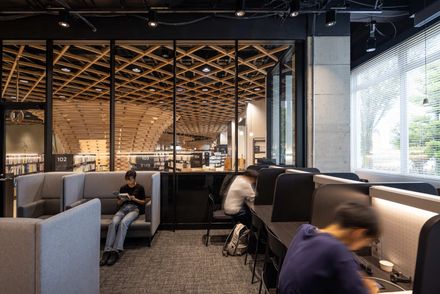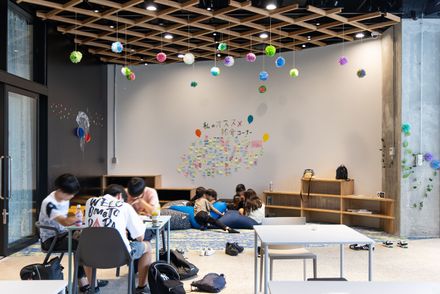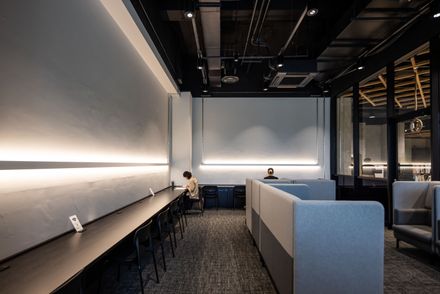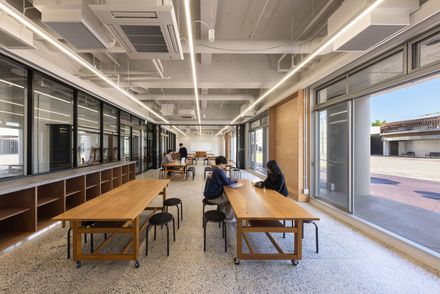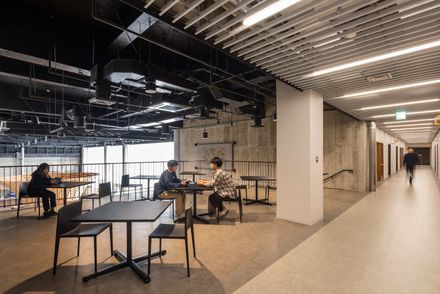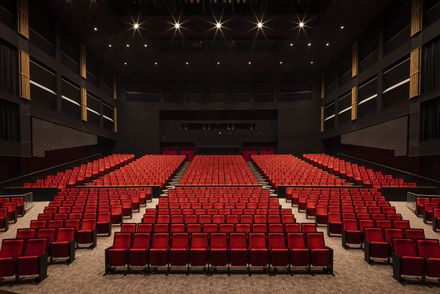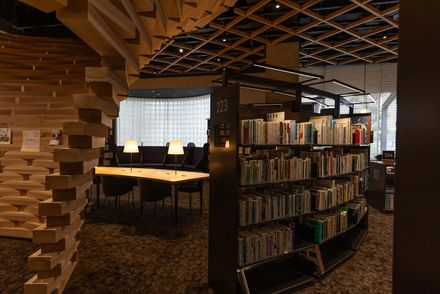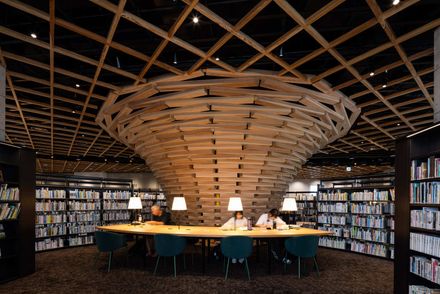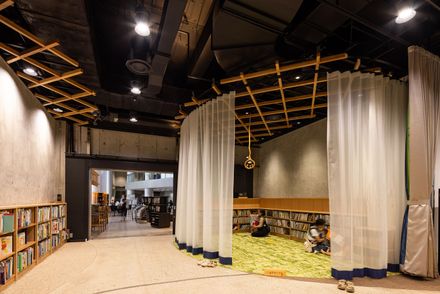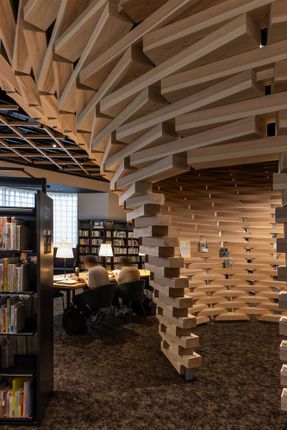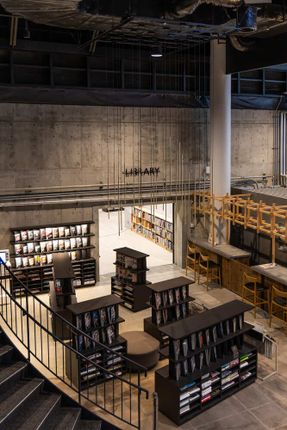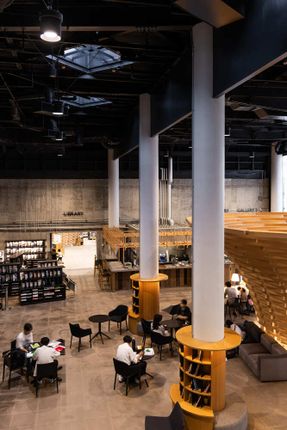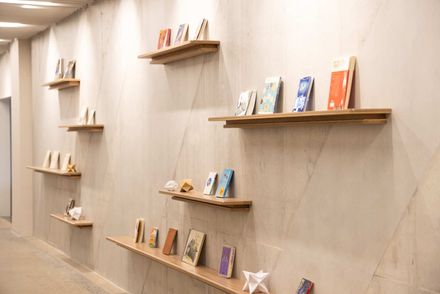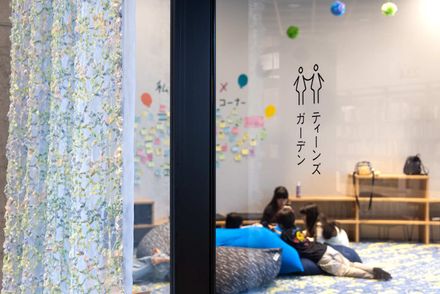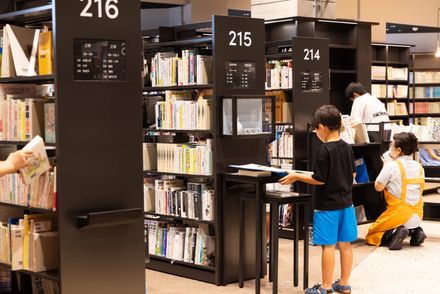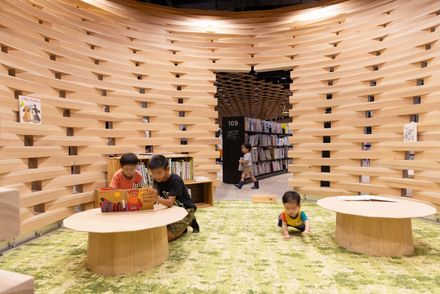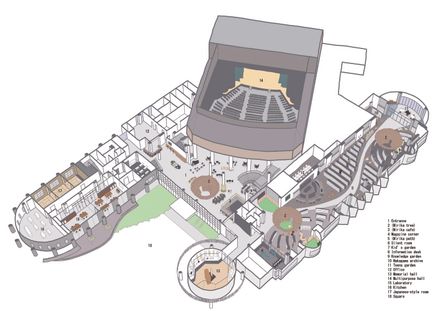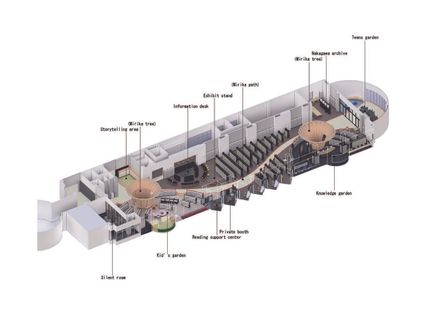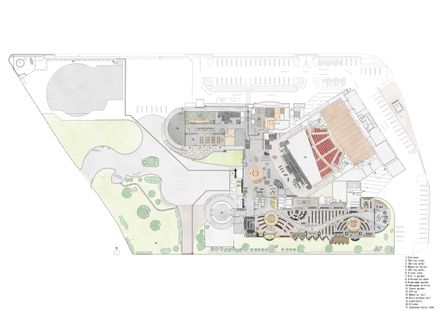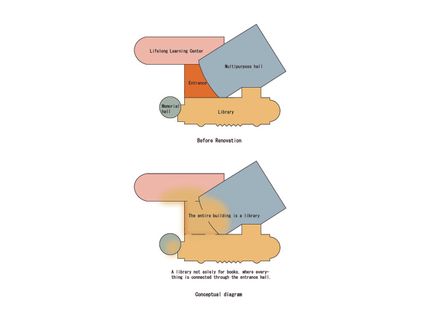
Mirikaroden Nakagawa Cultural Complex
ARCHITECTS
Furumori Koichi architectural design studio
LEAD ARCHITECT
Koichi Furumori+Kohei Hashisako+Kenichi Anai
LEAD TEAM
Koichi Furumori+Kohei Hashisako+Kenichi Anai
ENGINEERING & CONSULTING > STRUCTURAL
Fukuoka Kozo
ENGINEERING & CONSULTING > OTHER
Tokyo Denki Univercity,Sasatani Laboratory
PHOTOGRAPHS
Kyoko Omori
AREA
8843 m²
YEAR
2025
LOCATION
Nakagawa, Japan
CATEGORY
Library, Cultural Center
English description provided by the architects.
"We need to change the way we think about libraries," a remark from a stage technician during one of many discussions with city officials and facility managers.
This renovation project centers on MirikaRoden Nakagawa, a multi-purpose cultural complex located in Nakagawa City, Fukuoka Prefecture.
The facility brings together a public library, a multi-purpose hall, and a lifelong learning center.
Positioned in the heart of the city and surrounded by amenities such as a children's center and an indoor swimming pool, the complex serves as a vibrant hub for civic culture and community recreation.
Design Concept: "Library Everywhere"
Our design approach revolved around the theme of "Library Everywhere."
Instead of confining books to a designated library space, we aimed to thoughtfully distribute them throughout the entire facility, aligning each placement with the specific activities occurring in that area.
For example, books on music and the performing arts were placed in the foyer adjacent to the concert hall, while books on crafts and cooking were located near the lifelong learning center.
This arrangement fostered an organic dialogue between the physical books and the programs offered on-site, each enhancing the other.
We also relocated the magazine corner, previously located within the library, to the entrance hall. This seemingly small intervention proved to be a key strategy for attracting new visitors:
individuals who might not have deliberately sought out the library but encountered it naturally as part of their daily movement through the building.
Initially, some staff voiced concerns that this approach might give the impression that the music hall and learning center were being "absorbed" into the library.
However, over time, the integration of books into these areas helped to broaden and enrich the content of their programs.
Today, operational staff are increasingly suggesting new ways to connect their events and workshops with curated book selections.
A Third Place, Not Just a Library
Crucially, our concept of "The entire building is a library" extends beyond the simple act of placing books in every room.
During a visit to a small local library, a librarian shared a memorable thought: "Even if visitors don't end up picking up a book, that's perfectly fine."
We were deeply moved by this sentiment. It captures the essence of the library as a "third place"—a publicly funded space that offers an alternative to home, school, or work.
A place to belong, to pause, and to feel welcome.
This is the vision we sought to realize: a library not as a confined function, but as a generous and pervasive presence woven throughout the entire cultural complex.


