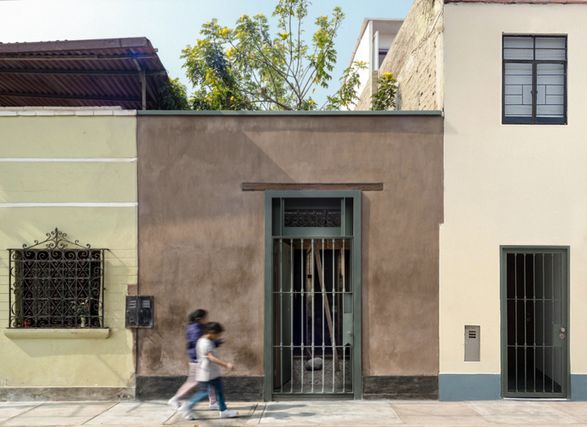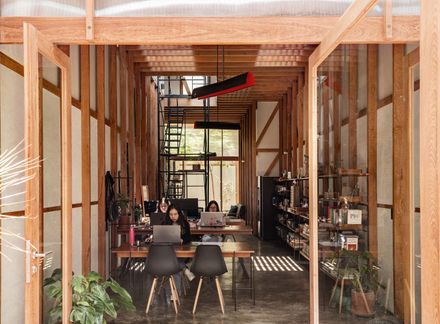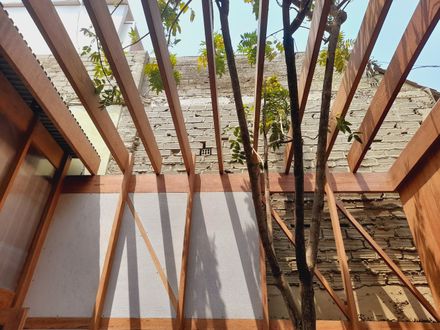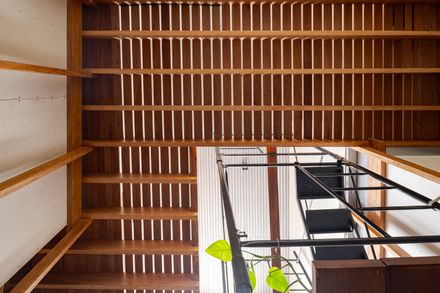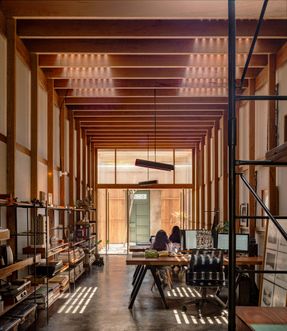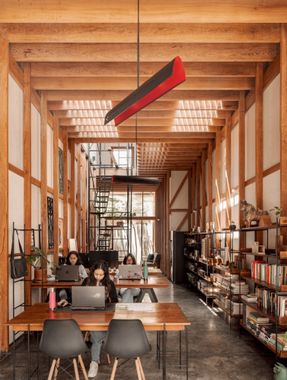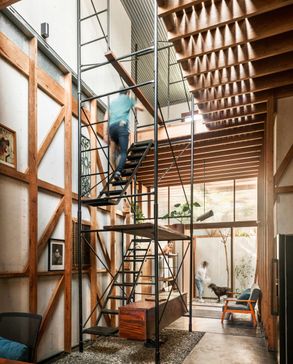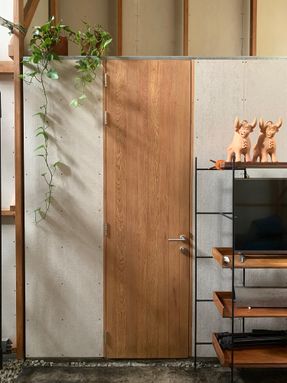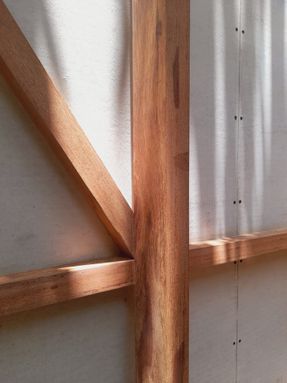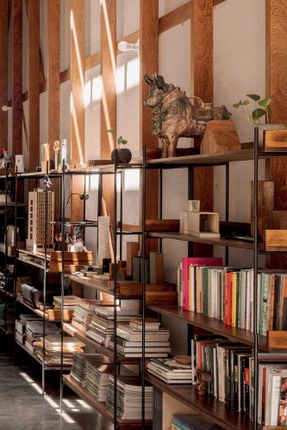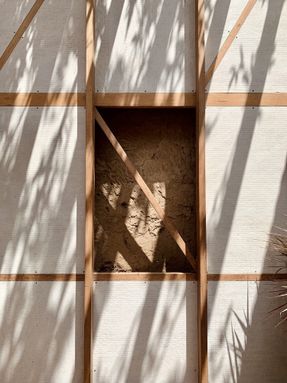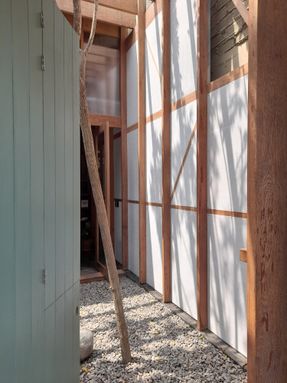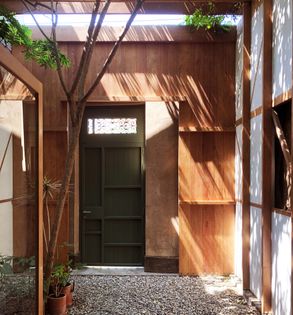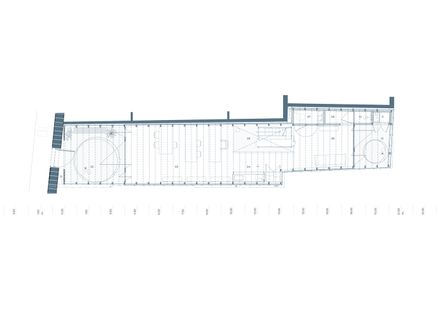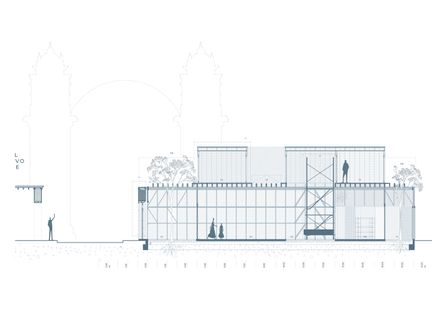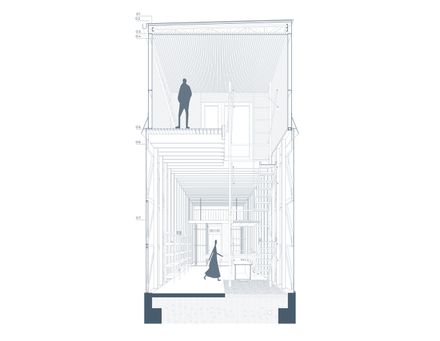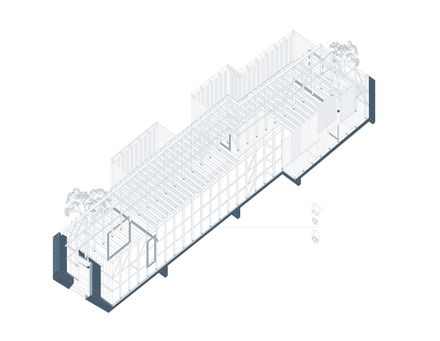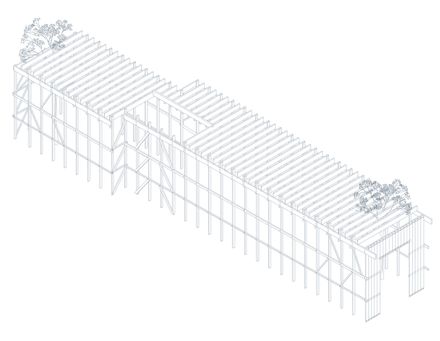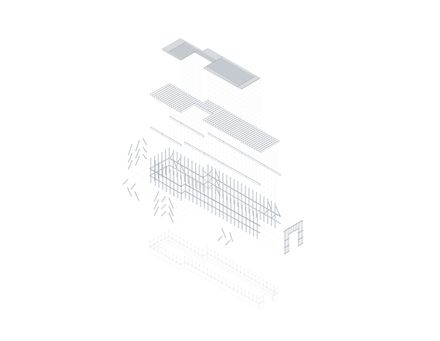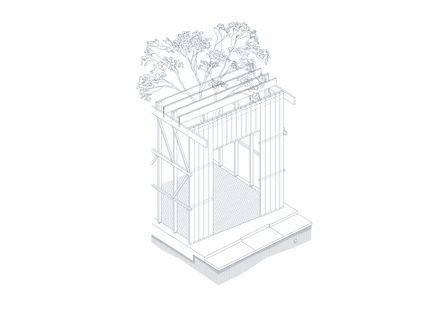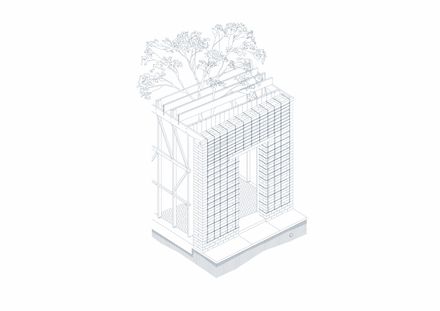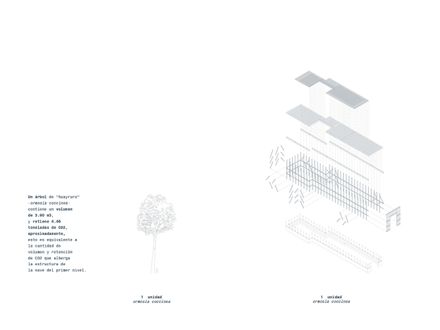Inhabited Work in Huayruro
ARCHITECTS
INSITU oficina de Arquitectura
ARCHITECT IN CHARGE
César Tarazona
ENGINEERING AND CONSULTING > CIVIL
Christian Asmat
GENERAL CONSTRUCTION
INSITU oficina de Arquitectura
ENGINEERING AND CONSULTING > STRUCTURAL
Grupo Centro Tierra
PHOTOGRAPHS
César Tarazona, Eleazar Cuadros
AREA
120 m²
YEAR
2024
LOCATION
Pueblo Libre, Peru
CATEGORY
Houses, Offices Interiors
English description provided by the architects.
In Peru, 93% of urban growth is self-produced (Espinoza, 2022), occurring progressively over long periods of execution and waiting.
In this context, architecture is almost always too expensive, too slow, especially when it involves the recovery of unconventional construction knowledge, where adequate access to specialized labor represents high costs due to limited access to technical knowledge.
In this direction, the "inhabited work in Huayruro" is a project that is situated within the logics of planned, assisted, and progressive self-construction, addressing cultural-constructive, economic, and bureaucratic limitations of construction processes over time.
The project raises the question of when architecture should add value to be lived, understood, and expressed:
is it when it is completed with all its aspirations, interests, and details; is it when it is inhabited while being built?
Or when it is reformulated, adapted, and transformed to specific conditions?
This project has been conceived and materialized over approximately the last 3 years, being constructed and inhabited in parallel, undergoing prolonged periods of pause and learning.
It has become a carpentry and architecture workshop while being built, simultaneously adding and transforming into a temporary dwelling, ultimately settling as a live-work space; continuing its construction over time up to the present. In other words, it is an anti-retinal project that manifests itself in its processes more than in its results.
On a lot 4m wide and 21m deep, a structure in Huayruro wood (Ormosia Coccinea) is proposed, with a free height of 4m and a continuous cross-section, whose unique thickness of 2" allowed for its construction, modification, and learning during the building process.
A project stable in its structure and unstable in its interior, a product of its free plan that allows for transformation and adaptation over time. Its system of patios and "teatinas" promotes cross ventilation, as well as lighting throughout the space.
The technical constructive result of the habilitation and installation of the wooden structural space is the outcome of the maximum effort of two people and a limited toolbox.
The details, connections, mechanical joints, and construction systems used are products of this decision.
The resulting piece of architecture aims to speak of sustainability, freedom, flexibility, and resilience, through the incorporation of the "unconventional" constructive-spatial culture of its urban environment, to become part of the regeneration process of the monumental area of Pueblo Libre.
Through a continuous, unconventional process of trial, error, pause, improvement, and testing, the project promotes transversal learning, turning error into a tool and an inseparable part of the project process.

