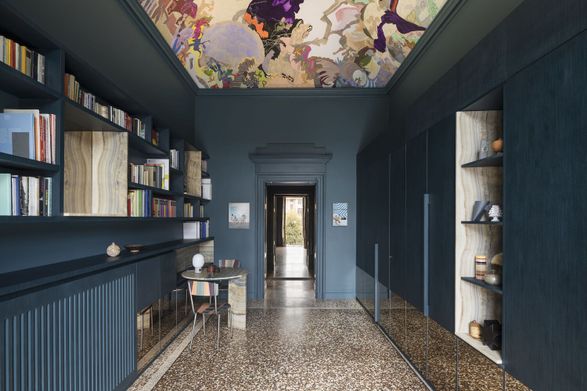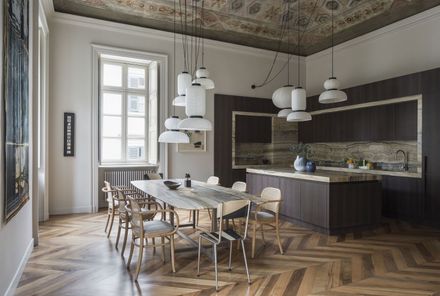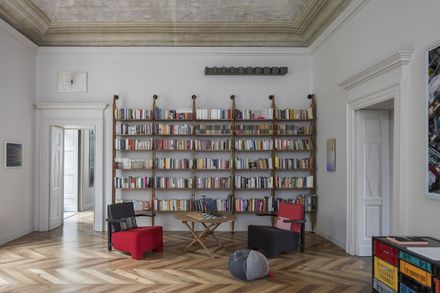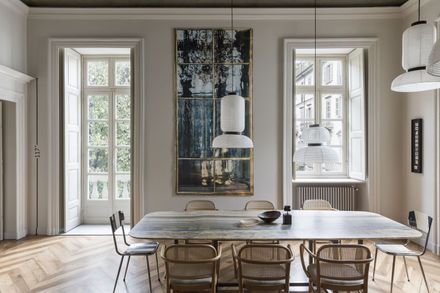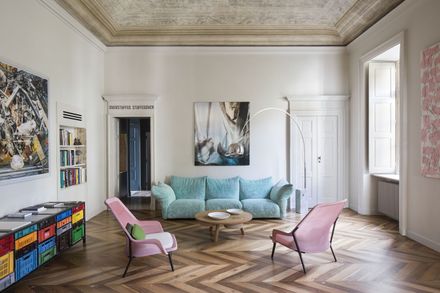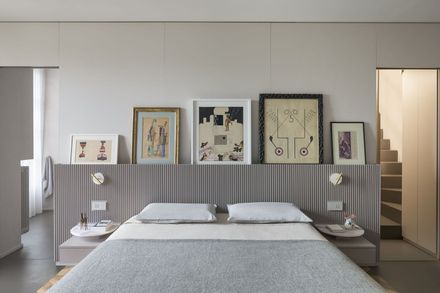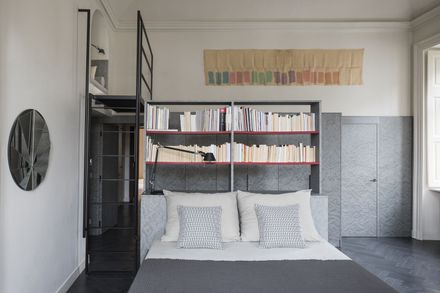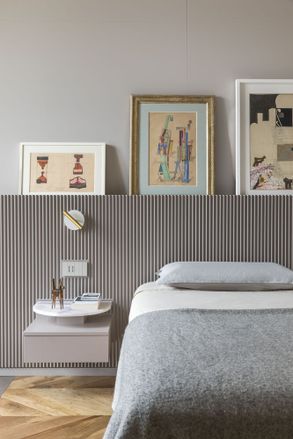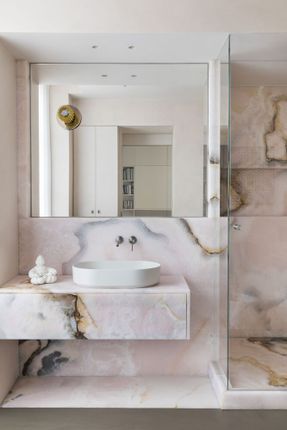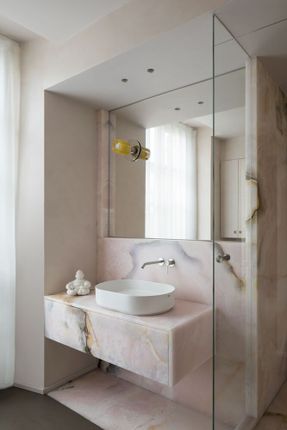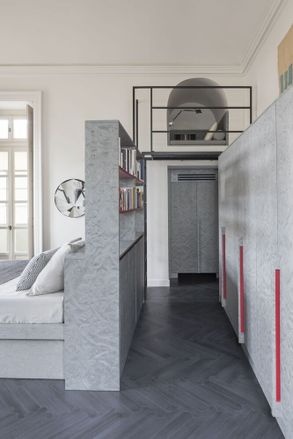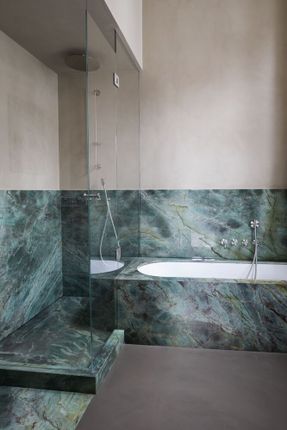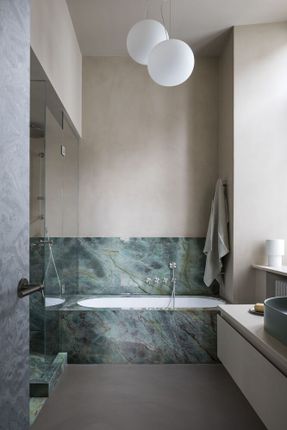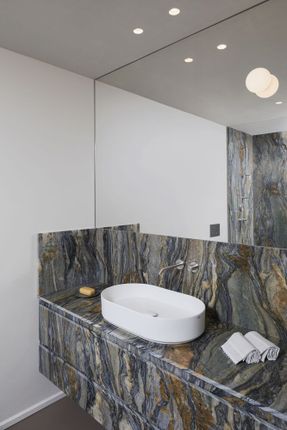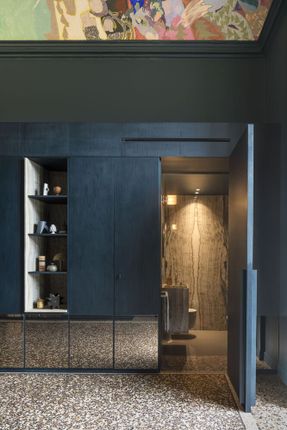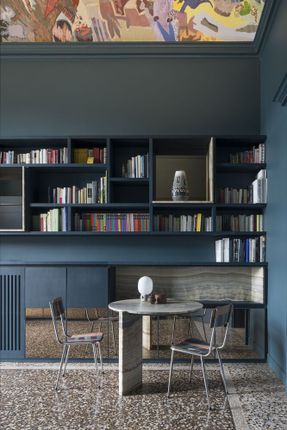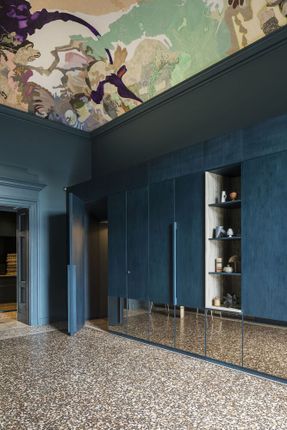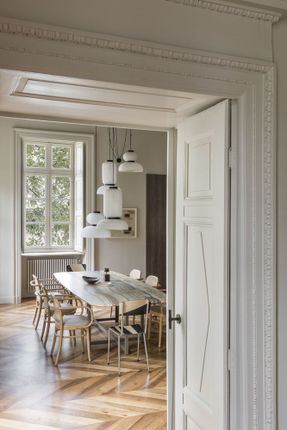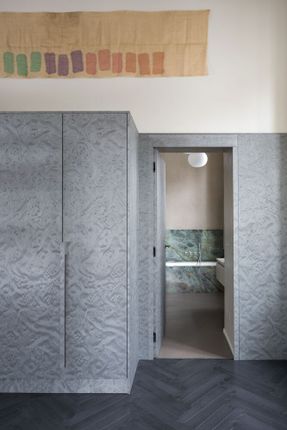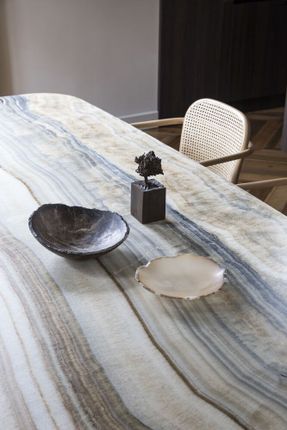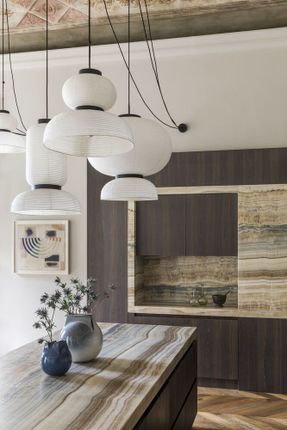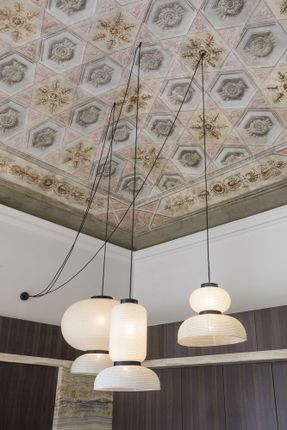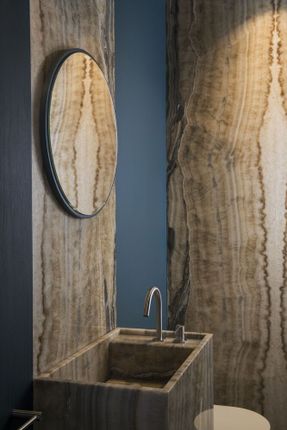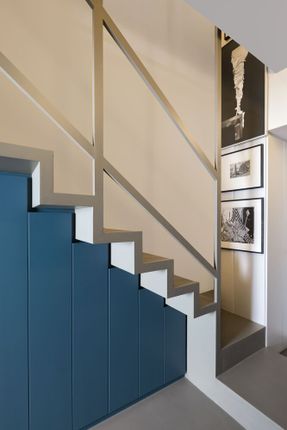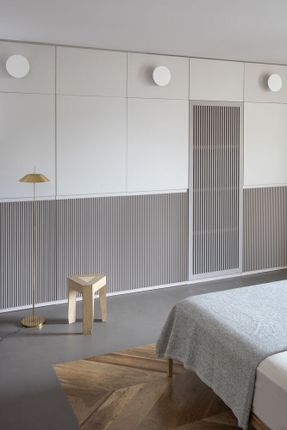Apartment SL / BRH+
ARCHITECTS
BRH+
TEAM
Elena Costanzo
LEAD ARCHITECT
Barbara Brondi & Marco Rainò
MANUFACTURERS
Franco Albini, &Tradition, Alpi Wood, CEA, CGF Design, Casa Delle Lampadine, FLOS, Faberhama, Francesco Binfaré, Gebruder Thonet, Leone Rava, Listone Giordano, Mark van der Gronden , Martino Gamper, Ocra Rossa, Rezina, Savino Cardacino, Shape Lab, Sommo Marmi, VitrA
PHOTOGRAPHS
Filippo Bamberghi
AREA
300 m²
YEAR
2025
LOCATION
Turin, Italy
CATEGORY
Apartments, Renovation, Apartment Interiors
English description provided by the architects.
BRH+ designs the renovation and interior of a historical apartment in the heart of the centre of Turin.
The space is intended as a laboratory of new grammars of the relationship between ancient and contemporary expressive languages.
The architectural project, characterized by calibrated functionality and by sartorial design down to the smallest detail, responds to the owners' need to house their collection of contemporary art.
The project is confronted with the complexities of a highly constrained context and aims to protect its 19th-century identity features, adapting to today's performance standards with innovative and unobtrusive plant engineering solutions.
The flat is located in a building of particular historical interest, Palazzo Pucci Baudana, listed as one of the city's architectural sites of value by the Superintendence.
The premises were built in 1841 and are characterised by an orderly and dryly linear composition of the façades, in the Borgo Nuovo district – an area destined for the nobility and built to the south-east of the ancient city by the will of King Victor Emmanuel I of Savoy.
The renovation work aimed at improving the thermal and energy performance of the flat was guided by a logic of respect and preservation of the original estate.
With regards to this, the original parquet flooring was partly lifted and repositioned to make room for the pipework, while the assessment of the originality and punctual state of preservation of the fixtures guided the intervention, aiming to preserve the most of the existing frames, which underwent careful restoration to increase their thermal seal, aligning the dwelling with the highest standards of energy efficiency.
Particular attention was also paid to the recovery of the historical flooring and restoration of the original beauty of the seminato and national walnut parquet.
The entrance, in which the octanium colour of the walls enhances by contrast the brilliant abstract polychrome fresco by the artist Victoria Stoian, represented by Simondi Gallery, is characterised by a composition of fixed wall furniture custom-designed to host and display the owners' art collection, while concealing the entrance door to the secondary services, perfectly integrated into the design.
The entry hallway leads to the daytime area featuring a large living room and a dining room, both covered by large vaults painted with decorations that have conservatively undergone careful restoration, returning them to their original beauty.
The kitchen is entirely custom-made with sartorial precision. The paneling alternates Alpi Smoked Oak with carefully selected Velvet Onyx slabs, which are positioned to reveal the continuity of their original veining.
The internal distribution path leading to the bedrooms and service rooms features a sequence of entirely custom-designed built-in furnishings, characterised by a composition of wood and natural stone surfaces, always illuminated by a constellation of light sources studied in detail.
These functional containers conceal the service areas and, at the same time, determine the inclusion or exclusion from view of parts of the house, mimetically incorporating doors and passageways into the design.
In the bathrooms, all the versatility of marble and onyx's expressive potential unfolds, with surprising colours and refined cuts, skillfully handcrafted by the historic Turin manufacturer Sommo Marmi.
In the bedrooms, different spatial solutions are experimented with and defined through the design of an articulated system of custom-made furnishings.
In the son's bedroom, the custom-made furniture is made of grey briarwood, while on the floor, a custom version of Listone Giordano's Biscuit parquet floor is applied. On the back wall, a niche that emerged during the renovation works has been transformed into a small suspended alcove.

