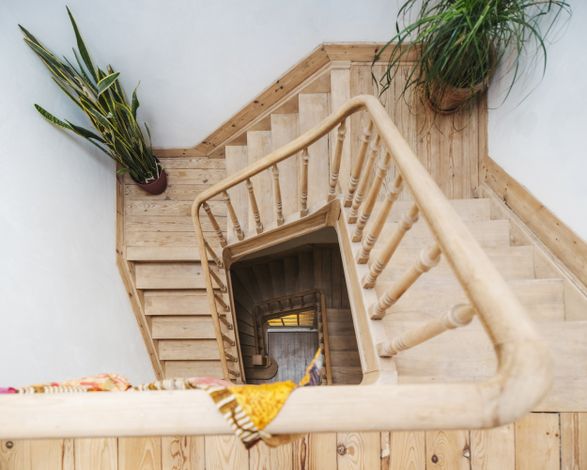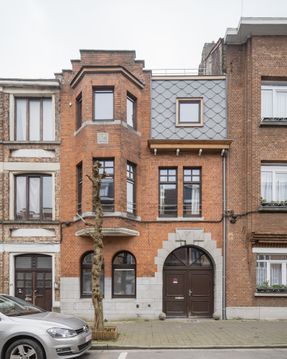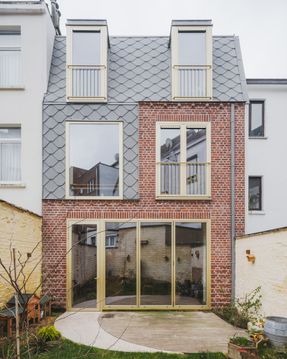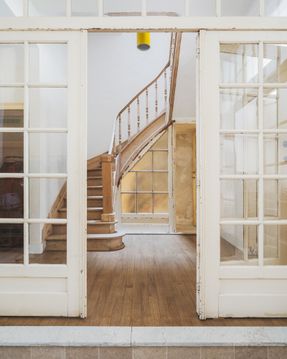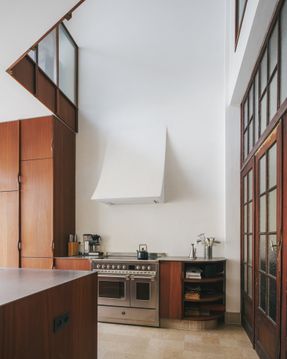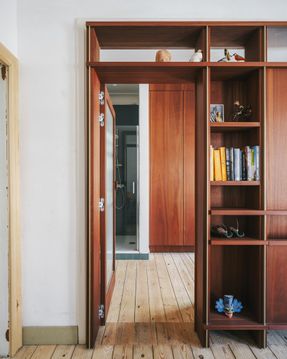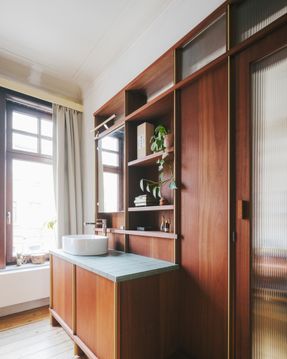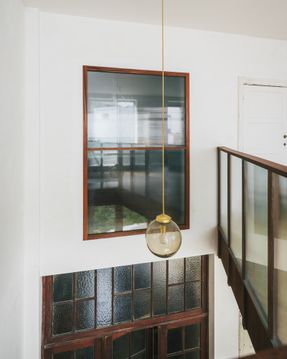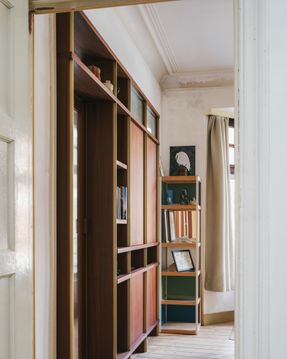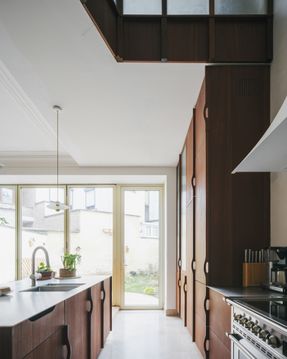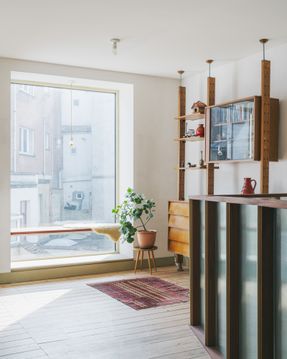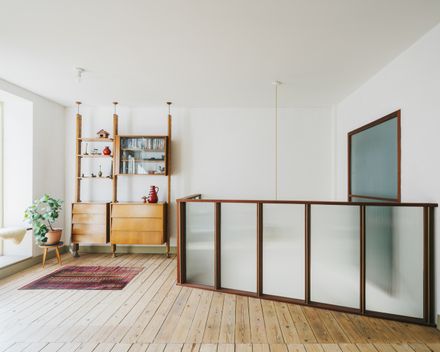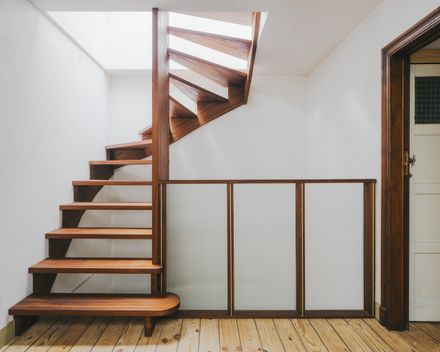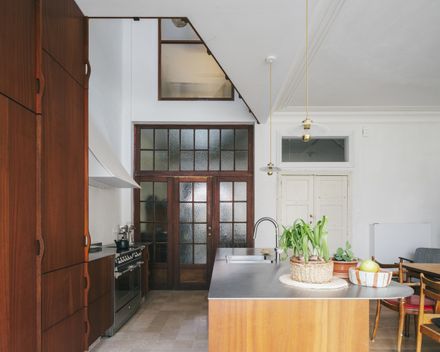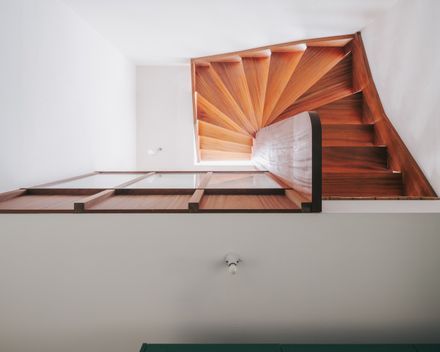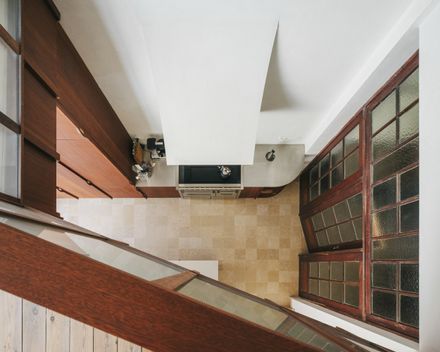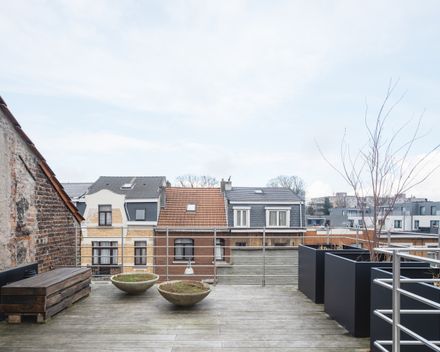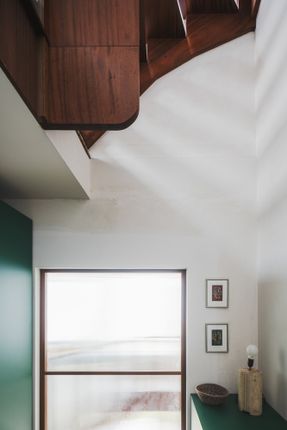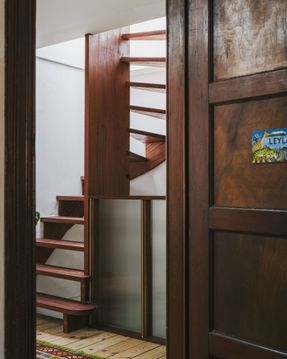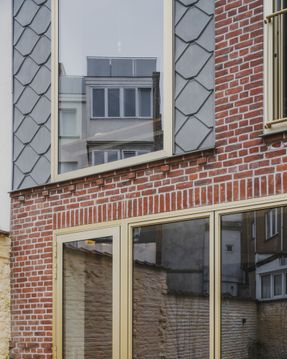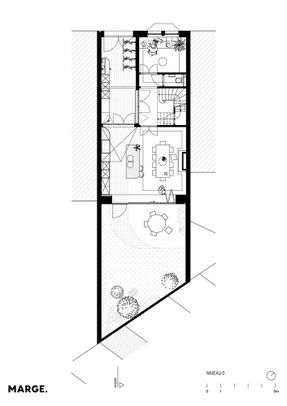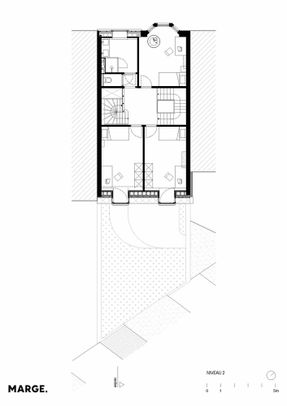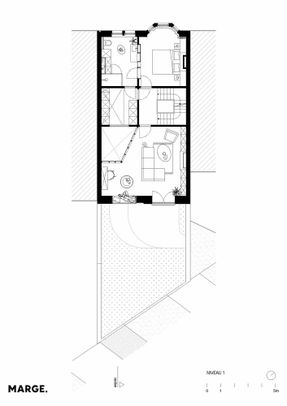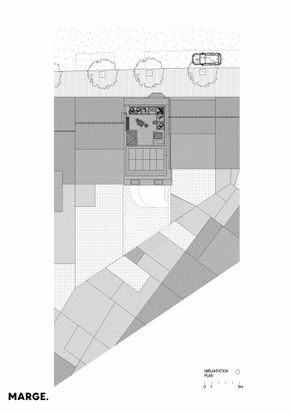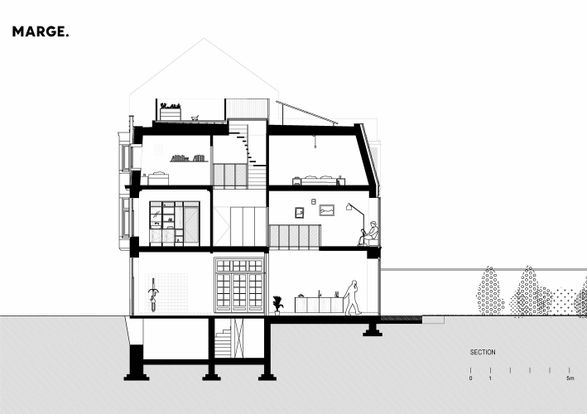
Private House Reiken III
ARCHITECTS
Marge Architecten
LEAD TEAM
Steven Schreurs, Eva Delancker
ENGINEERING & CONSULTING > ENVIRONMENTAL SUSTAINABILITY
Struktuur By Trema
ENGINEERING & CONSULTING > STRUCTURAL
Stabimi
DESIGN TEAM
Marge Architecten
MANUFACTURERS
Saint-Gobain, Reynaers, VMZINC, Winckelmans, van de Moortel
PHOTOGRAPHS
Johnny Umans
AREA
193 m²
YEAR
2023
LOCATION
Anderlecht, Belgium
CATEGORY
Residential Architecture, Houses
English description provided by the architects.
Total renovation of a mansion where spaces are internally connected through voids and views, from the garden, through the house, to the roof terrace.
A townhouse in Brussels, on the edge of the city center, in a calm street where the honking cars unexpectedly make room for people and families.
The house used to be a doctor's house, with a practice downstairs and the living area upstairs.
An old carriage passage took you through a half-round gate, through the house, towards the back yard.
But, as so often happens, grandeur gradually made way for functionality. The carriage passage was closed up, and an annex building was built against it, with a dark, closed room and an outdoor toilet.
The house is situated in a building block with high density and has, partly thanks to the annex building, little functional outdoor space.
The new family of five is of a new era. Above all, they are not looking for more built space, but more breathing space. When you look for light in the city, you don't look sideways, you look up.
So we wake up the house from its hibernation and dig ourselves a way up, through floor packages, through carpets, through old layers of paint, until we have made a chain of voids, starting downstairs, all the way up, through the roof.
The new life in the house reaches for the sky. It stacks activities on top of each other and interconnects them.
An office space, dining room, and kitchen on the ground floor; connected through a void with the living space on the first floor.
The living space looks up to the second floor, through the dusky glass of the dressing, where the sun shines through the skylights and the children play in the oversized hallway.
And through the biggest skylight, finally, a new staircase leads us to the big roof, where an allotment and roof terrace permanently grant us access to light, fresh air, and a view of the neighbourhood tree tops.
There are views all around the house; through walls, doors, cupboards, and ceilings, giving you a glimpse of what is behind.
A renovation of an old building never starts from scratch, and that is what makes it so special. We remove what doesn't belong to the original and only add things that are clearly new, but reinforce the original building.
Light now falls deep into the house on the original interior doors, boarded floors, and stairs.
Throughout the house, new joinery in the same style brings order and readability: cupboards, balustrades along voids, and a staircase to the clouds.
The rear façade gets a facelift; it is now a full-fledged façade along the new garden. The rear façade imitates the front façade in a contemporary way. Brick imitates plinths, windowsills, and frame gutters.
The old carriage passage is open again now, a robust tiled strip leading from the front door to the garden, through the kitchen.
A new house, reaching for the sky, inside and outside, ready to allow a new life.


