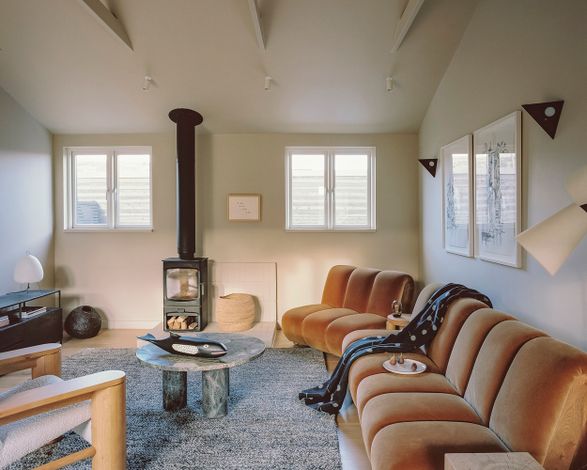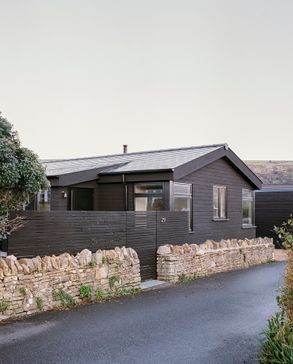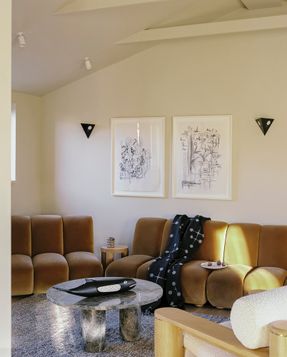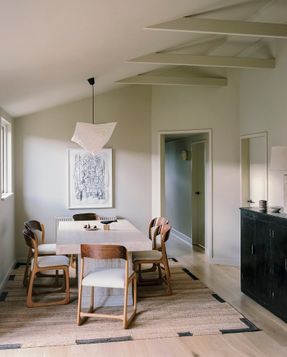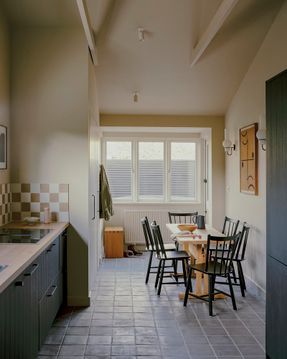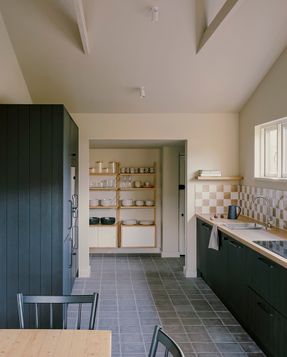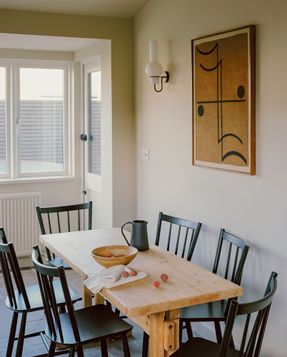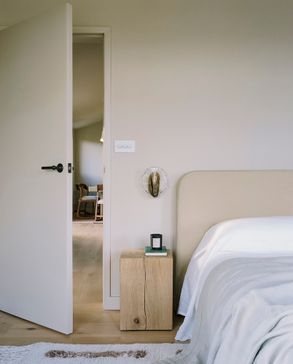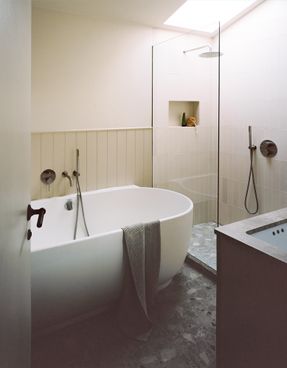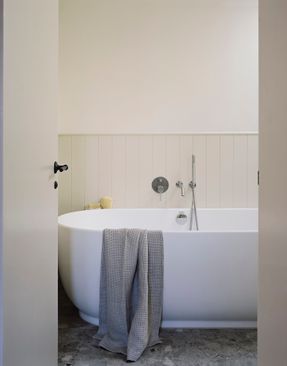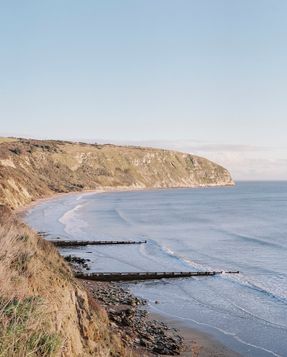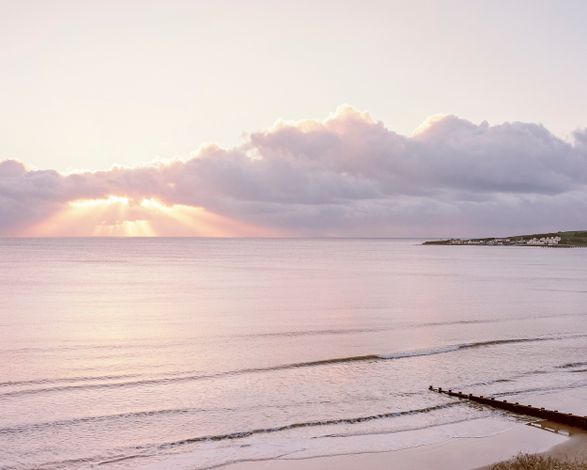
Dorset Beach House
ARCHITECTS
Architecture For London
PROJECT ARCHITECTS
Ben Ridley, Karolina Banasik
STRUCTURAL ENGINEER
Rms Structures
MANUFACTURERS
Claybrooks Studio, Corston, Danke Galerie, Havwoods
PHOTOGRAPHS
Building Narratives
AREA
160 m²
LOCATION
United Kingdom
CATEGORY
Houses
English description provided by the architects.
This project is a refurbishment of an early 20th-century, timber-framed beach house on the Ballard Estate in Swanage, Dorset. The house is located on the seafront, within an Area of Outstanding Natural Beauty.
The Ballard Estate was first developed in 1907, initially as a tented military encampment. During the First World War, the structures evolved into more substantial, single-storey timber-framed barracks.
Many of these buildings were later converted into homes, with a programme of rebuilding and modernisation.
The original character of the estate has, however, been maintained through local planning policy relating to massing and external detailing.
Our client acquired the house due to its location on the edge of Swanage Bay, making it an excellent base for kitesurfing.
The refurbishment was undertaken in close collaboration with the client, reinvigorating the existing building to create warm, light-filled interiors with a focus on natural materials, including timber flooring, terracotta and lime plaster.
The project takes a 'fabric first' approach to retrofit, focusing on thermal improvements to the building envelope and windows.
This included new natural insulation in wood fibre and cork, combined with a comprehensive airtightness strategy.
Locally manufactured replacement British Western Red Cedar cladding and triple-glazed windows ensure durability and low embodied carbon.


