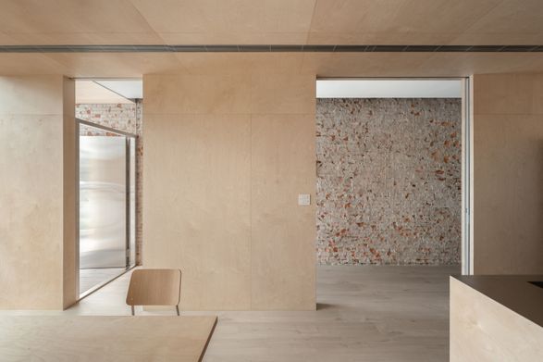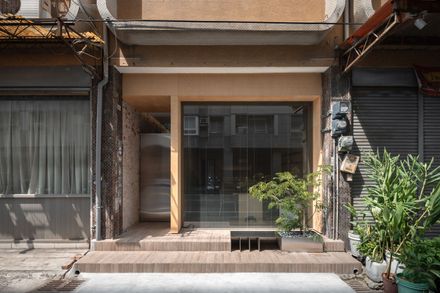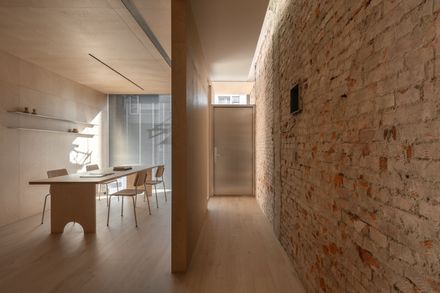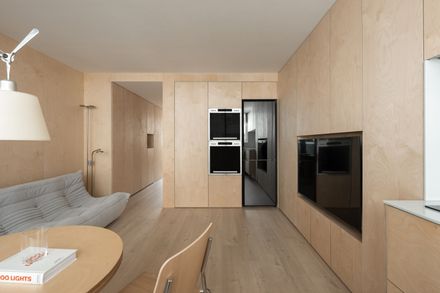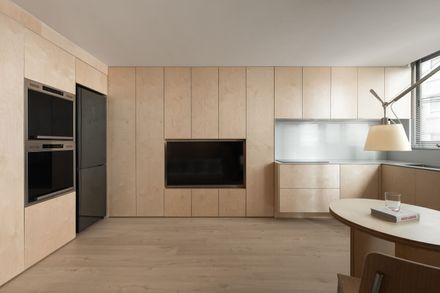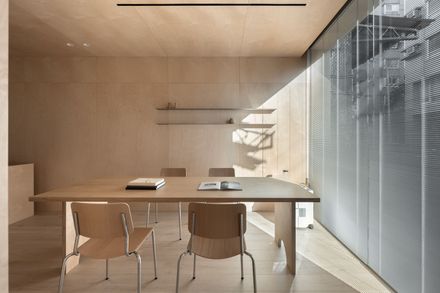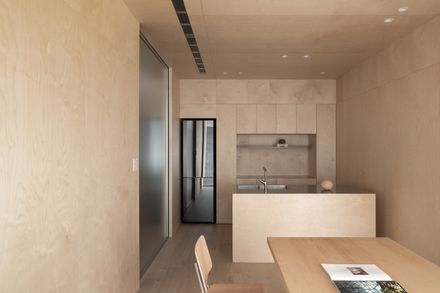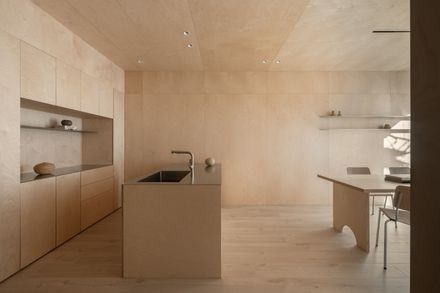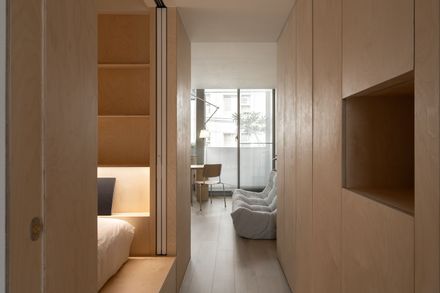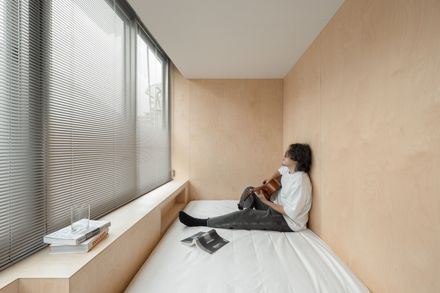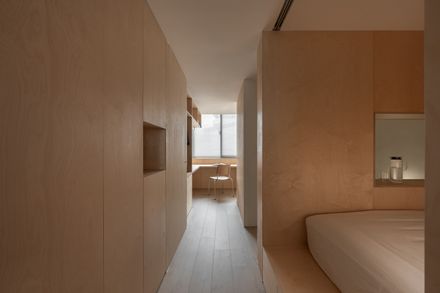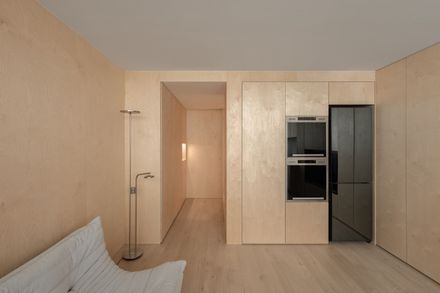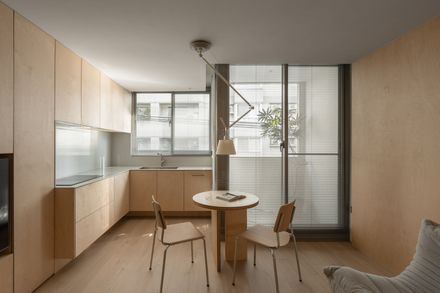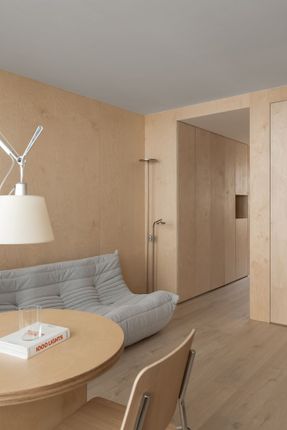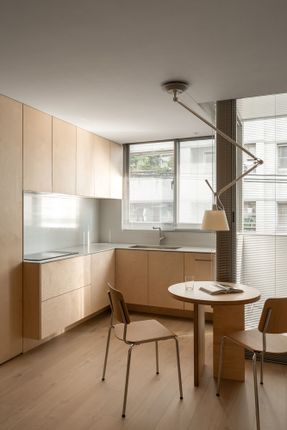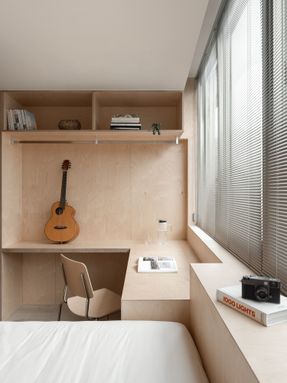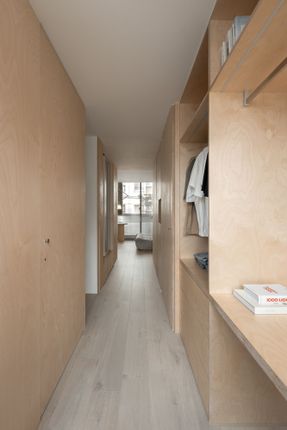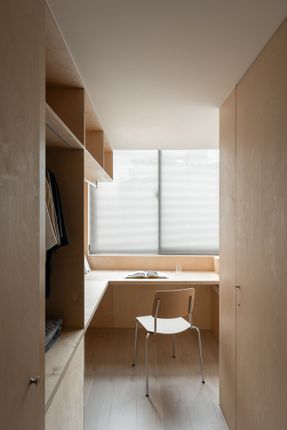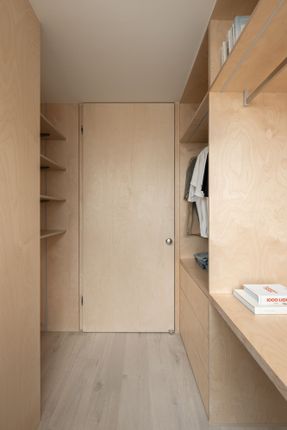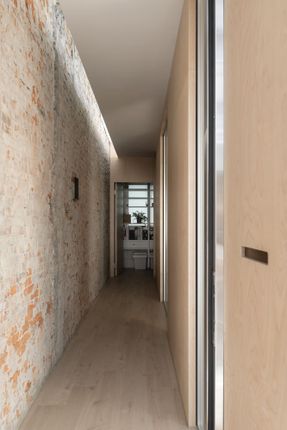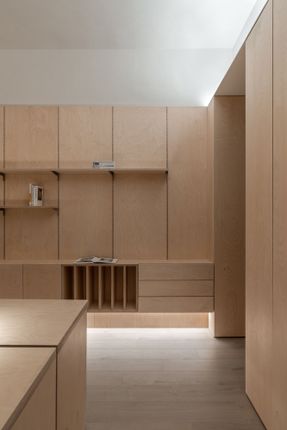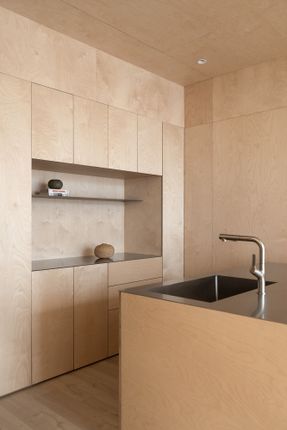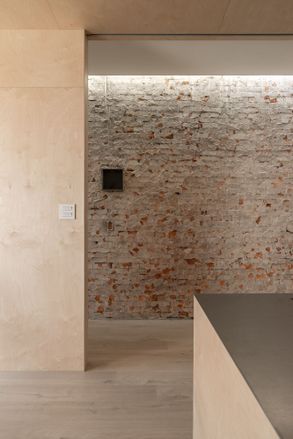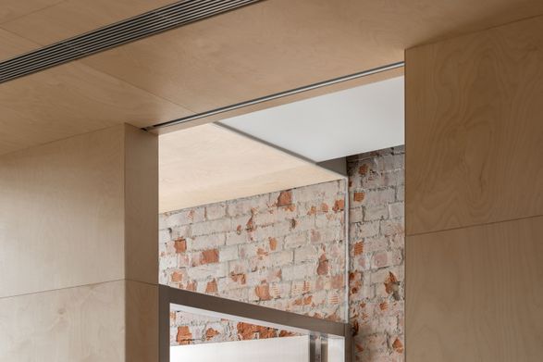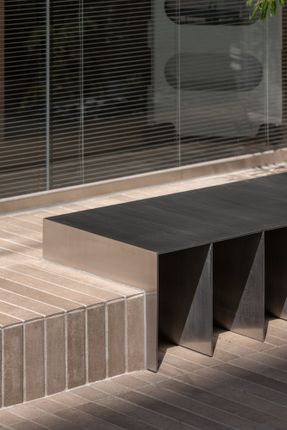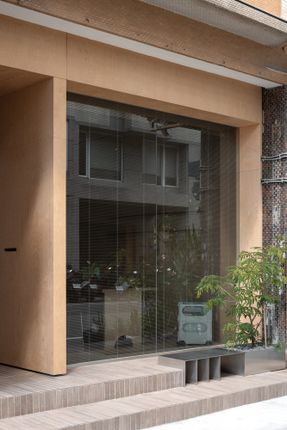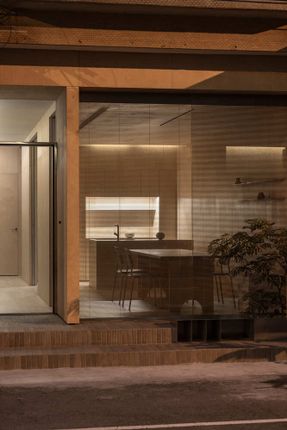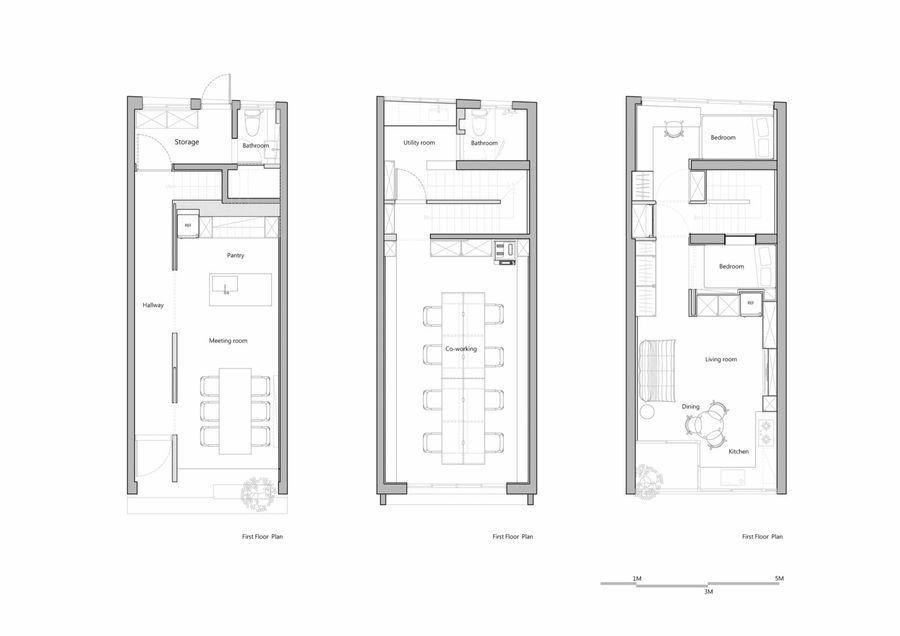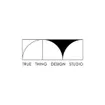
Alley 10 House
ARCHITECTS
True Thing Design Studio
LEAD ARCHITECT
Ivan Tai, Adrian Tsai, Fisher Jhao
LEAD TEAM
Ivan Tai
PHOTOGRAPHS
yi-hsien Lee And Associates Yhlaa
AREA
132 m²
YEAR
2025
LOCATION
Taichung , Taiwan
CATEGORY
Interior Design, Apartment Interiors
The building is located within the former height-restricted zone of the old Shui Nan Airport. The once low-density farmlands and vegetable gardens had formed a maze of winding alleys.
After urban redevelopment, what remained was an address that could no longer be precisely located — "Lane 10" — which became both the origin of the project's name and its design concept.
Using the central staircase on the second floor as a boundary, the program was reorganized: one side as a shared workspace, and the other as a private residence.
In the ground-floor office, selective demolition reveals the brick structure of the old house.
Through openings of various scales, light and transparency are introduced, transforming the narrow townhouse layout into an "interior alley" rich in depth and rhythm.
In the residential unit, the entryway integrates wardrobe and laundry functions, allowing users to complete cleaning and changing the moment they return home — reflecting a post-pandemic awareness of hygiene and personal space.
The third floor prioritizes generous shared areas by keeping the sleeping quarters minimal.
The door to the bedroom adopts a concealed pivot design that hides within the wall when open, softening spatial boundaries and creating a coexistence between separation and continuity.


