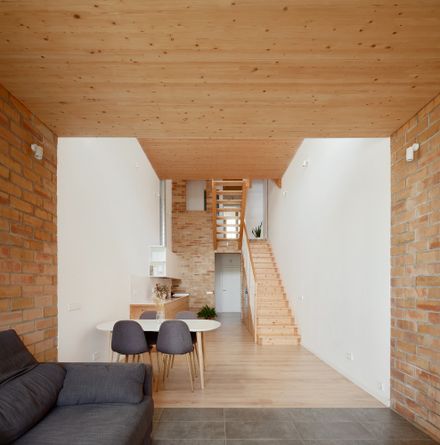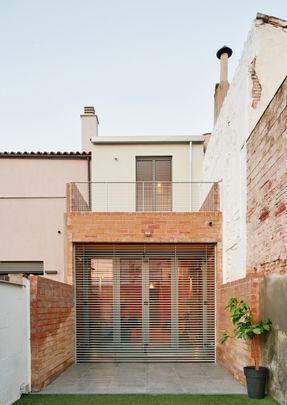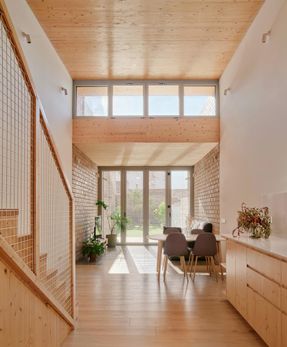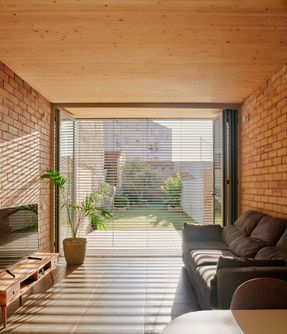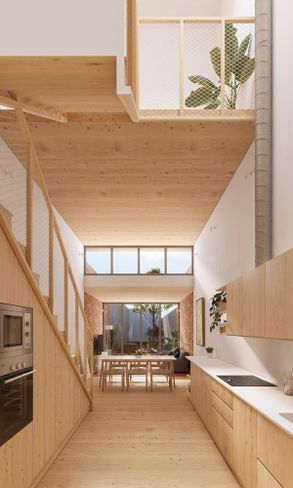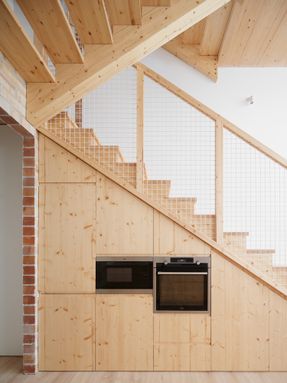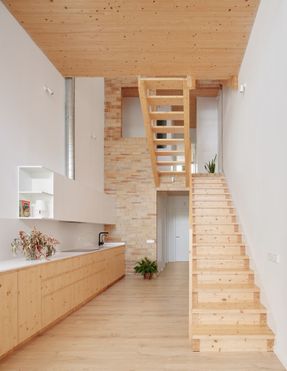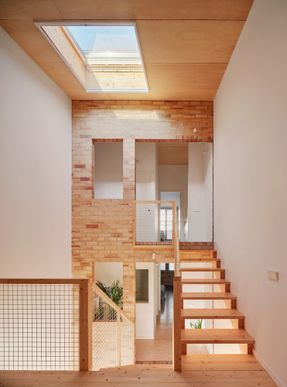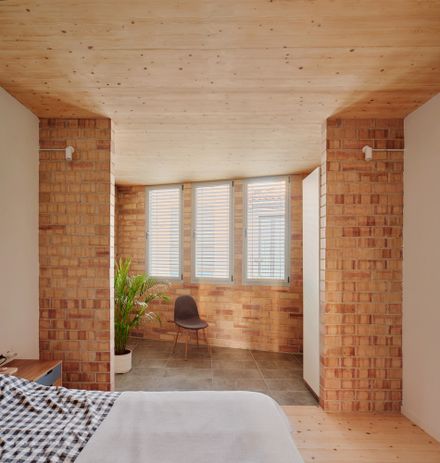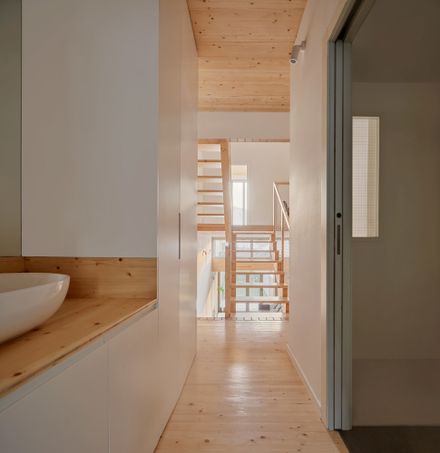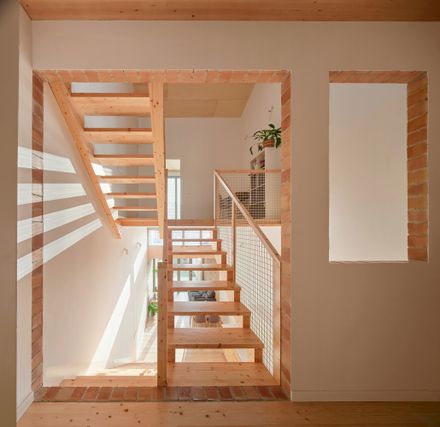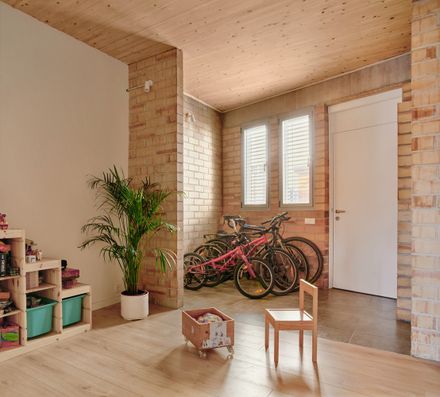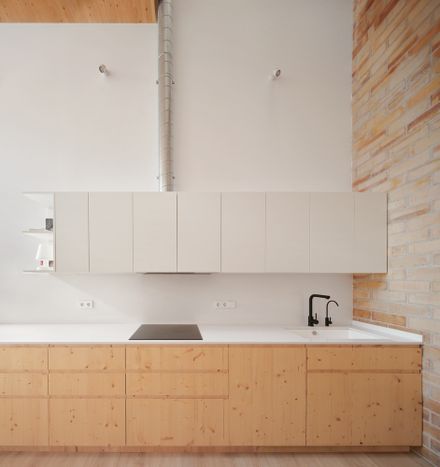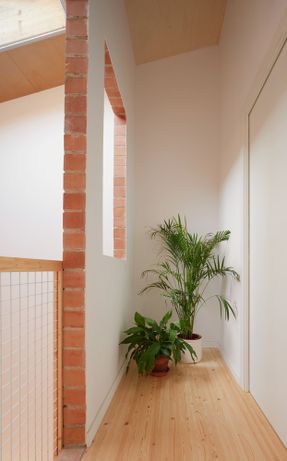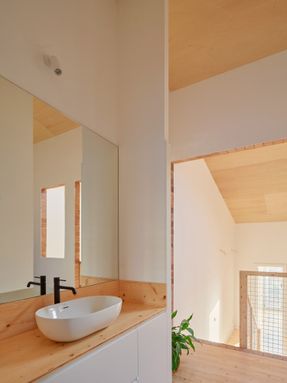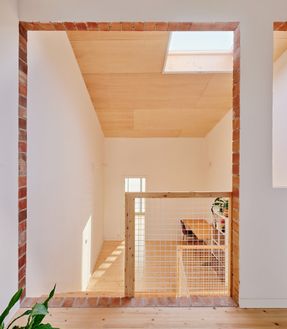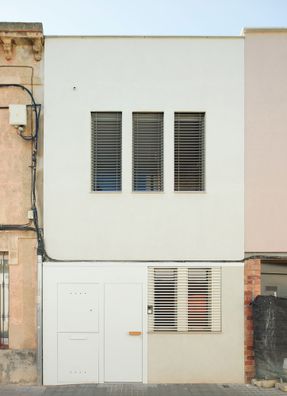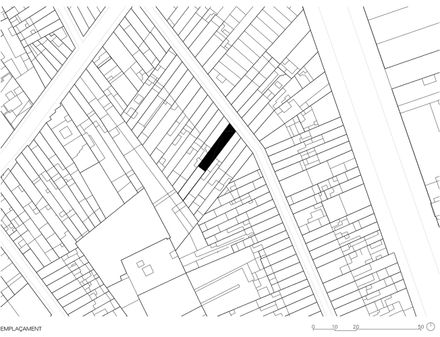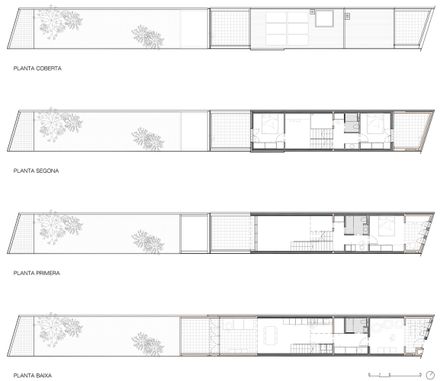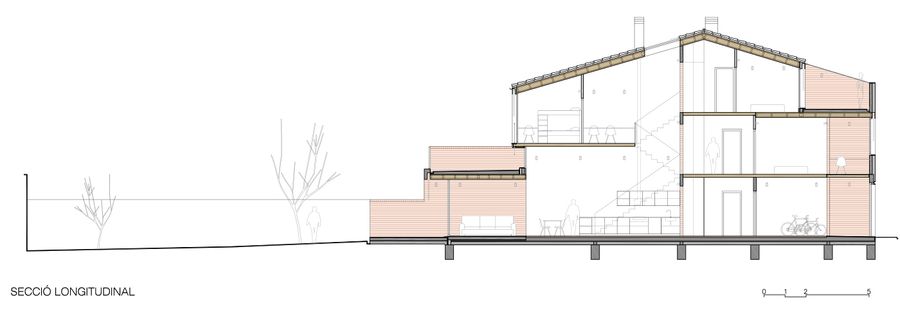115ari Single-family Home Between Party Walls In Sabadell
ARCHITECTS
Vallribera Noray Arquitectes
ARCHITECTS
Llorenç Vallribera Farriol, Aleix Gil Noray
COLLABORATORS
Sergi Ballester, Joan Fontanet, Míriam Molina
ENERGY AND ENVIRONMENTAL CONSULTANT
Nacho Villegas
STRUCTURAL CONSULTANT
Daniel Vilavedra
PHOTOGRAPHS
José Hevia
AREA
175 m²
YEAR
2024
LOCATION
Sabadell, Spain
CATEGORY
Houses
English description provided by the architects.
When the family showed us the lot for the first time, they did so with some skepticism. "Are you sure a house can fit here? It's a very narrow lot," they said.
But beyond those doubts, they also saw that this parcel offered them the opportunity to change their lives, and they entrusted us with the challenge.
The lot was one of the narrowest and longest we had encountered: barely 3.80 meters wide, with very tall neighboring houses.
However, it had excellent orientation, a large patio, and a family determined to build a home that would bring them closer to the lifestyle they desired. We accepted the challenge right away, and just a few days later, we began working on the project.
To avoid the new house being wedged between the party walls, we built to the maximum depth allowed by regulations. But since they didn’t need such a large house, we emptied the central part and arranged the main rooms between this interior patio and the facades.
At the highest point of the house, there is an interior facade with a vertical void and a large skylight that connects all the floors and floods the heart of the house with natural light.
The rooms are organized around this central space: on one side, the kitchen, dining room, and study; on the other, a playroom, the bathrooms, and the laundry room. The exterior facades are reserved for the three bedrooms.
We opted for a mixed construction system that combines wood with traditional building. The solid wood floors are constructed with tongue-and-groove beams that allow for phased assembly and are finished only with a varnish.
The roof and facades are resolved with a lightweight wooden frame and visible birch plywood panels. The exposed structure is reserved for the interior facade, terraces, and spaces in direct contact with the outside.
These transitional spaces are treated as if they were galleries. The exposed brick walls and ceramic flooring invite them to be filled with greenery.
This strategy brings the outside closer to the inside and softens the perception of depth thanks to the light entering over the dining room.
The combination of materials and the different interior heights create quality spaces in the heart of the home, despite its narrow and elongated proportions.
Moreover, these decisions respond to passive construction criteria to optimize the house's efficiency.
In winter, the large openings facing south and the skylight act as solar collectors; the masonry walls and ceramic flooring accumulate heat during the day to release it at night.
In summer, the eaves and adjustable shutters block direct radiation, while the skylight enhances nighttime cross ventilation to cool the environment.
Thanks to these passive systems and adequate insulation, the need for heating and cooling is eliminated.
Mechanical air conditioning is not installed, and instead, photovoltaic panels cover a significant portion of the annual energy demand.
Today, the doubts that the lot generated have disappeared. On that narrow and elongated land now stands a spacious, bright home that is coherent with the lifestyle of a family that recognized the hidden virtues of an unobvious opportunity.

