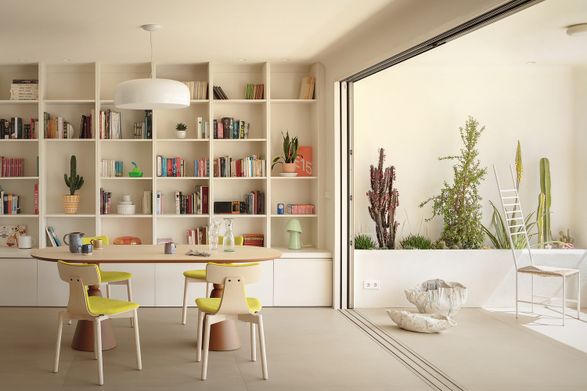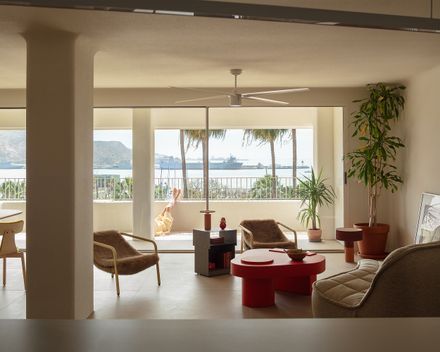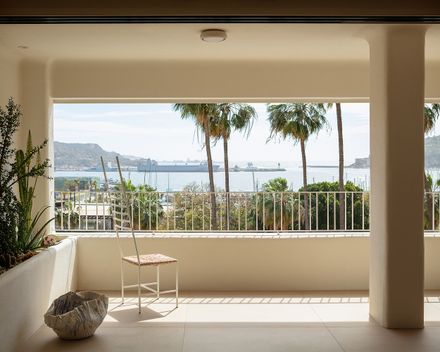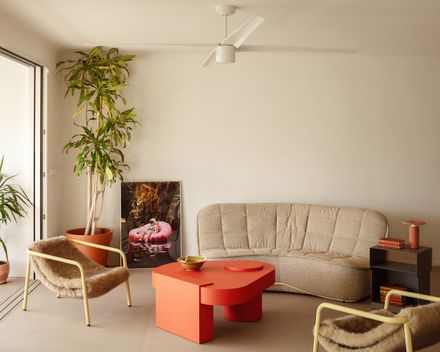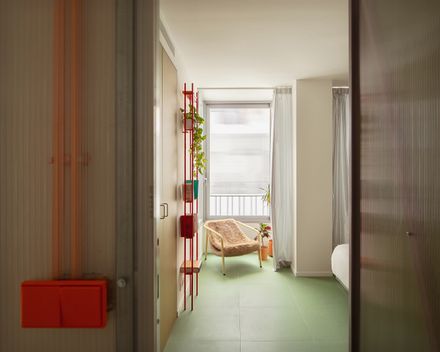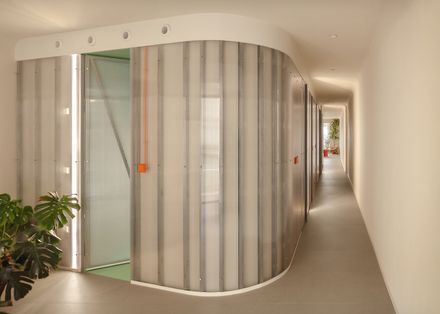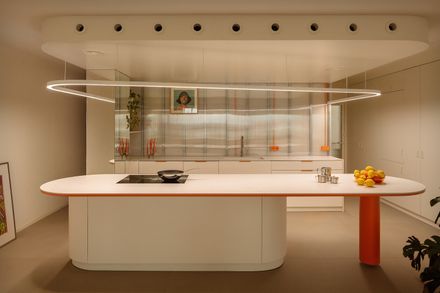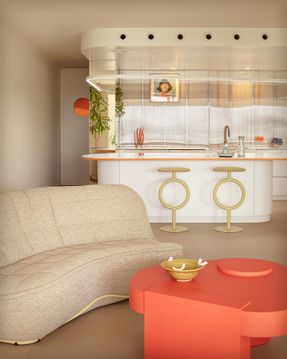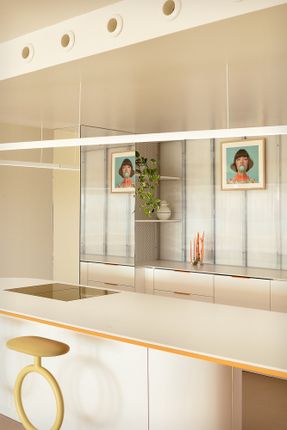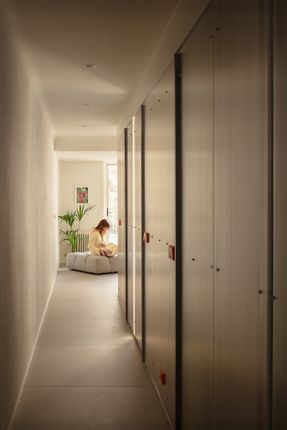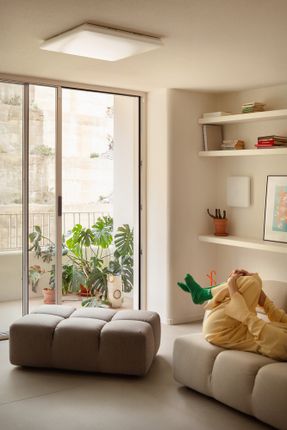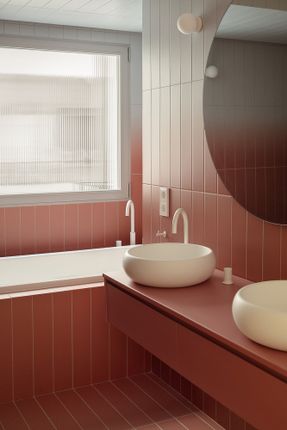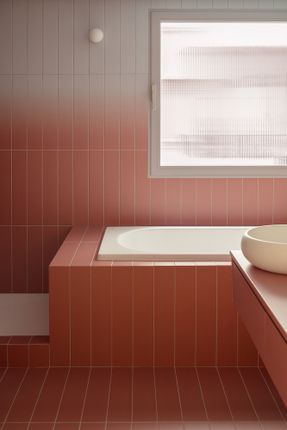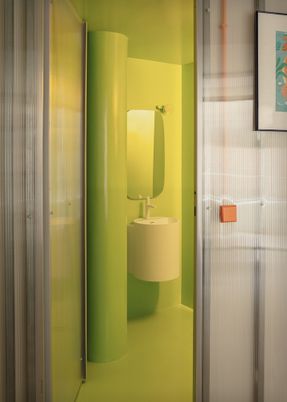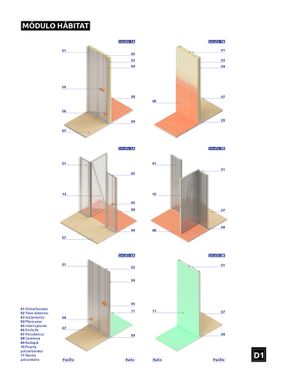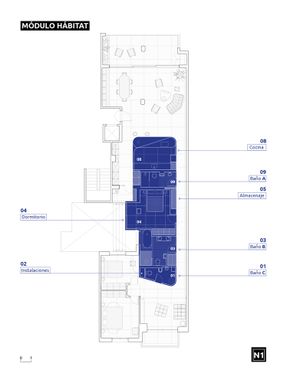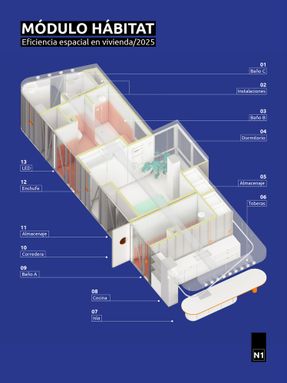Habitat Module
ARCHITECTS
Meii Estudio
LEAD ARCHITECT
Jose María Mateo y Elvira Carrión
TECHNICAL TEAM
Javier Albacete, Andrea Sanabria, Juan Antonio Abril
LEAD TEAM
Jose María Mateo, Elvira Carrión
GENERAL CONSTRUCTION
Traza Construye
PHOTOGRAPHS
Milena Villalba
AREA
200 m²
YEAR
2025
LOCATION
Spain
CATEGORY
Apartment Interiors
Space exploration has left us a legacy beyond science: the ability to maximize livable spaces. Habitat modules are an integral part of spacecraft, functioning as autonomous and compact units that encompass all the basic necessities for life in space.
This time, Habitat Module lands in front of the port of Cartagena, on a structure located high on the Wall of the Sea, colonizing it and equipping it with the necessary services to transform it into a comfortable and functional home.
The duality between the central core (compact and technologically advanced) and its immediate surroundings is reflected in the choice of systems and finishes: while the module employs innovative construction solutions, the surrounding space is configured as a warm and earthly landscape, defined by natural textures and organic geometries.
Habitat Module materializes as a compact core that groups essential services: kitchen, bathrooms, storage, facilities, and climate control. Inspired by the design of space modules, this scheme allows for the release of usable surface area and facilitates a more flexible and fluid interior layout.
The concentration of all facilities in a single volume not only optimizes space but also reduces execution costs and simplifies maintenance. By grouping plumbing, sanitation, electricity, and climate control systems into an accessible and organized body, technical efficiency and system clarity are improved.
The module is constructed with a prefabricated metal structure and multi-layer polycarbonate panels that insulate from the outside and make the installations visible.
Its shiny and translucent envelope reflects the environment and reinforces its technological character. Access to the core is marked by LED screens that activate the façade as a readable and active interface.
Inside, the spaces are organized through a carefully considered chromatic strategy that defines their character. Some are resolved in a single vivid tone, applied to satin and clean surfaces, generating a clear visual identity.
Others use gradient color transitions, creating dynamic environments that enhance spatial perception.
The futuristic and technological character of the module contrasts with the immediate surroundings, conceived as a warm and natural space. Sandy floors and rough walls, without straight lines or pure whites, create an organic and welcoming landscape.
Designed for an international family with a nomadic and adventurous spirit, the project is articulated as a flexible and permeable space, capable of accommodating both everyday life and social gatherings and various events.
Beyond its inhabitants, the place comes alive with the presence of artists and designers from the Region of Murcia, whose interventions not only enrich the space visually and materially but also culturally connect it with its surroundings.
Brands like DelAmorYlaBelleza, Sancal, PottProject, Catalina Catarsis, SomosFino, martasanchez ia, Omar Miranda, and Gonzalo M. Moreno contribute to creating a unique environment, with an authentic identity deeply rooted in its local context.

