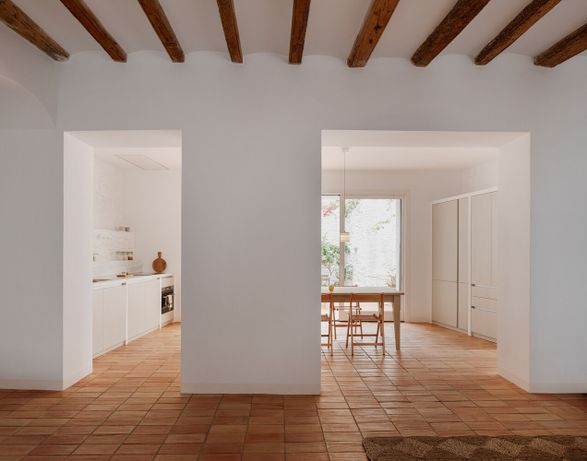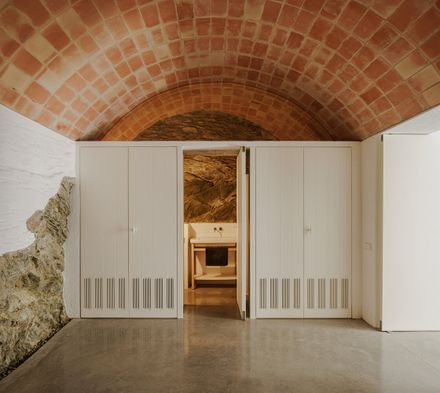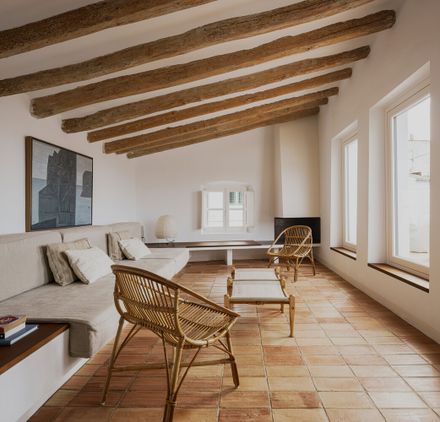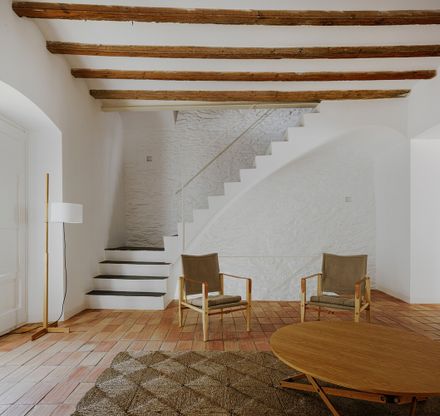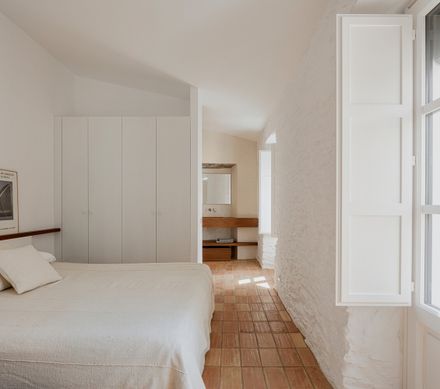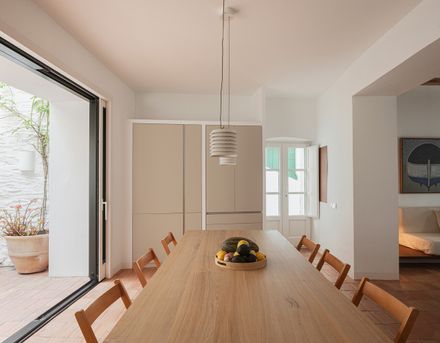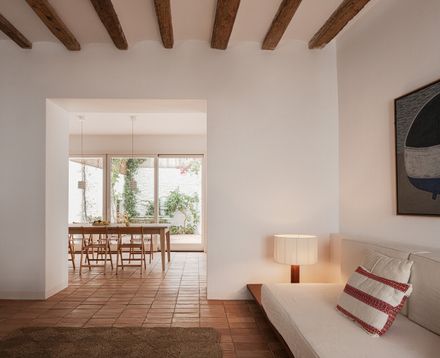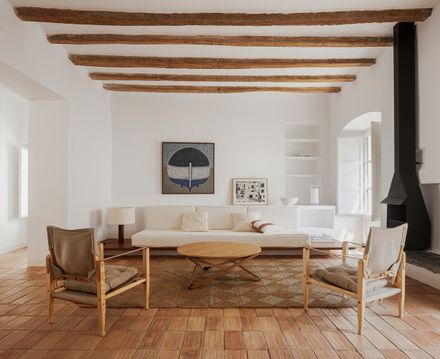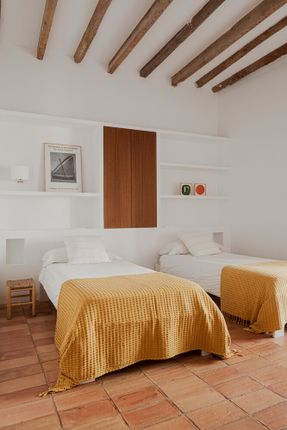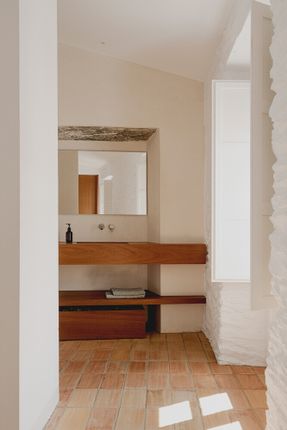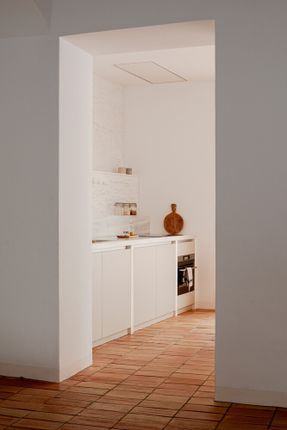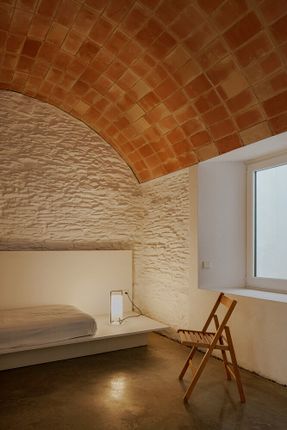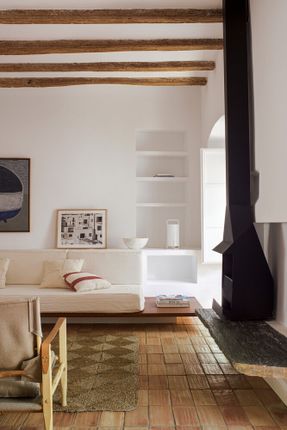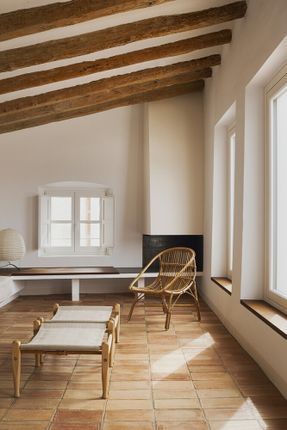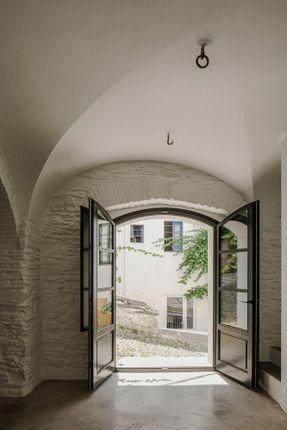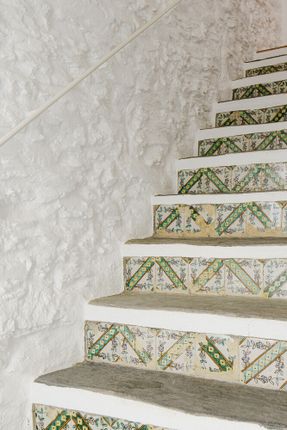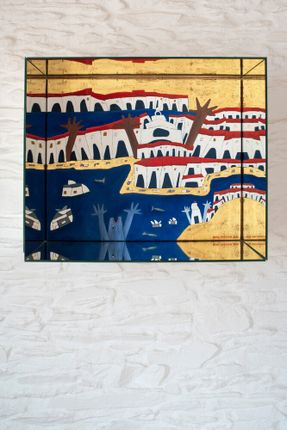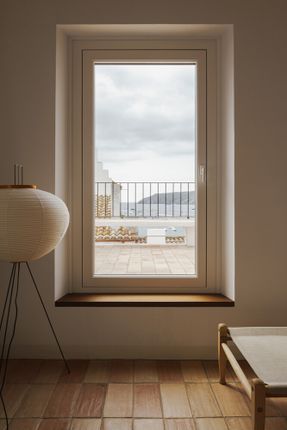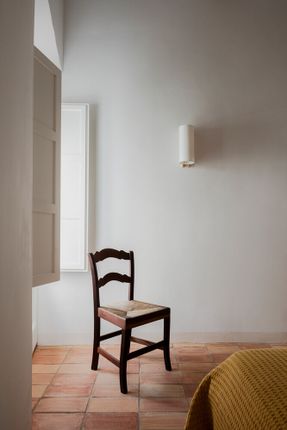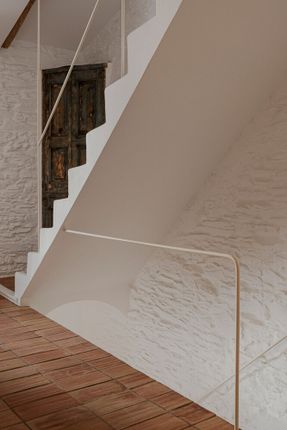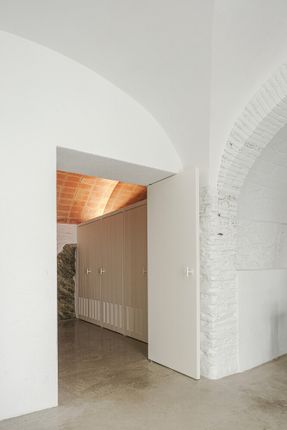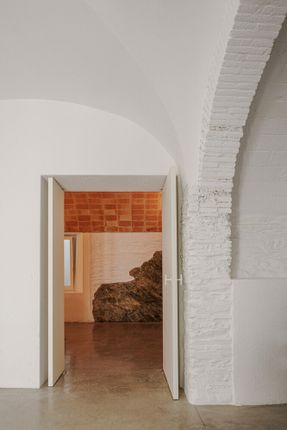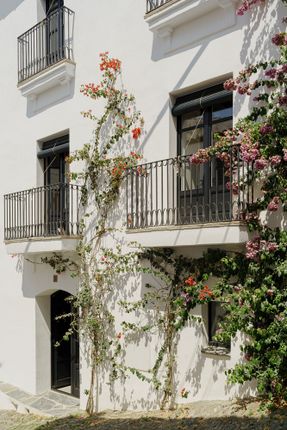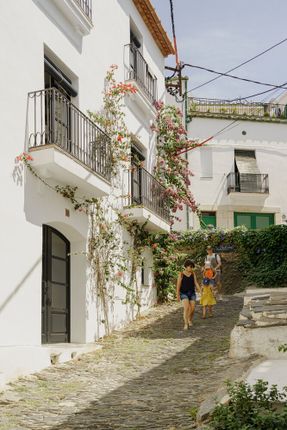Fisherman's House In Cadaqués
ARCHITECTS
Bea Portabella + Jordi Pagès
BUILDER
Construcciones Llach
MANUFACTURERS
Carl Hansen and Son, Gud Estudi, Heerenhuis Manufactuur, Santa and Cole, TRENAT, The Corner Studio, VitrA
PHOTOGRAPHS
David Zarzoso
AREA
326 m²
YEAR
2024
LOCATION
Cadaqués, Spain
CATEGORY
Houses, Renovation
English description provided by the architects.
HISTORY AND ARCHITECTURAL CHARACTER
With over a century of history, this house has witnessed the evolution of the town.
In its early days, it was the home of a local fisherman —possibly linked to the historic Confraria de Pescadors de Cadaqués—, later serving as a hostel and even housing, on its upper floor, an old barracks for the Civil Guard.
Its original structure, built with load-bearing stone walls 50 cm thick, retains traditional elements of local architecture, such as wooden beam ceilings on the upper floors and the Catalan vault on the ground floor. Despite its solidity, the passage of time had left its mark, and the rehabilitation required a delicate balance between preservation and renewal.
The project addressed both structural consolidation and a complete reconfiguration of the interior spaces, transforming a fragmented layout into a functional, bright home connected to its natural and cultural surroundings.
A NEW LAYOUT DESIGNED FOR LIGHT AND AIR
The house is organized into four levels. The ground floor, with its characteristic vaulted ceiling, is conceived as a multipurpose space: it can serve as a play area for children or as storage for nautical equipment.
A small patio —added during the renovation— allows for ventilation and light in a room excavated in the original rock, adding spatial and material value.
The renovation included the opening of new openings in the load-bearing walls, establishing visual connections between the rooms and allowing natural light to flow freely.
A large opening towards the patio creates continuity between the interior and exterior, fostering an open, fresh, and vibrant atmosphere.
The second floor houses the bedrooms and bathrooms, spaces that prioritize intimacy, tranquility, and comfort.
The third floor opens up to the Mediterranean light with a sunny terrace and sea views, crowning the home with a privileged resting space.
MATERIALITY: BETWEEN THE VERNACULAR AND THE CONTEMPORARY
One of the main objectives of the project was the combination of traditional materials with a contemporary aesthetic.
Original ceramic tiles have been restored, evoking the memory of the place, while the walls plastered with white lime reinforce the Mediterranean atmosphere and promote breathability, a fundamental quality in humid climates like that of the Ampurdán coast.
Iroko wood —resistant, warm, and with a strong presence— is used in custom carpentry and furniture, providing a material counterpoint to the dominant white.
This contrast adds character, warmth, and depth to the interior.

