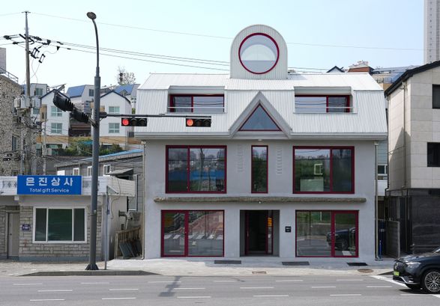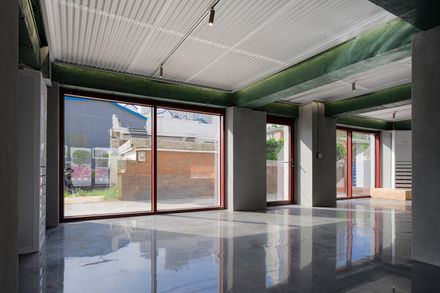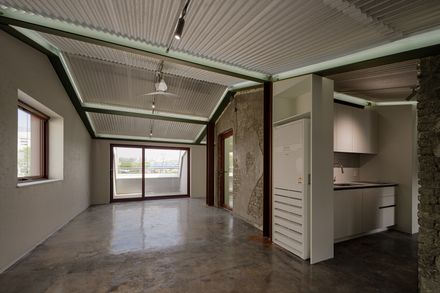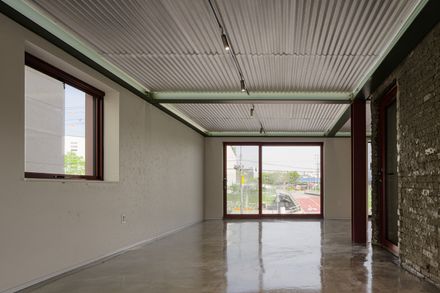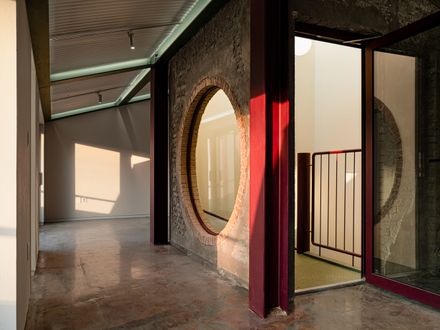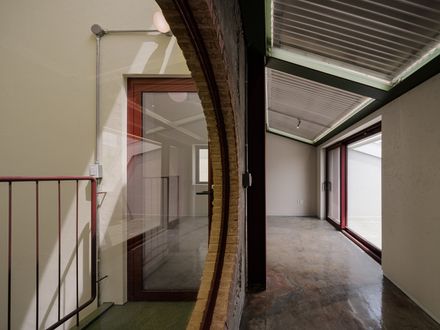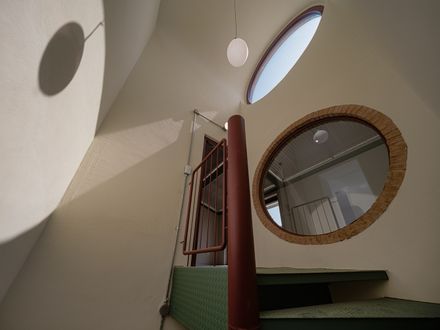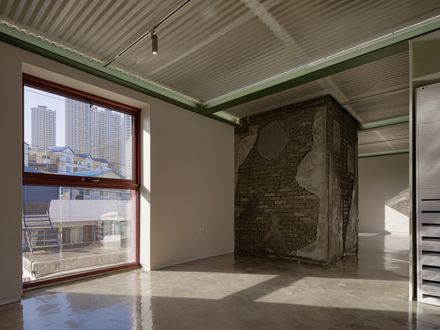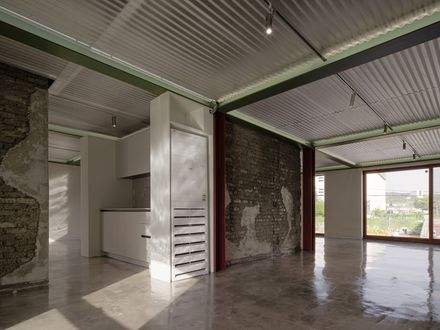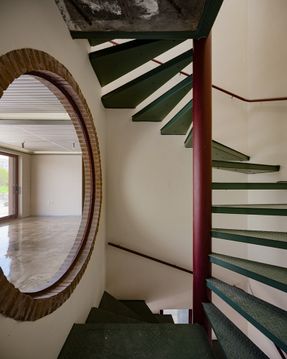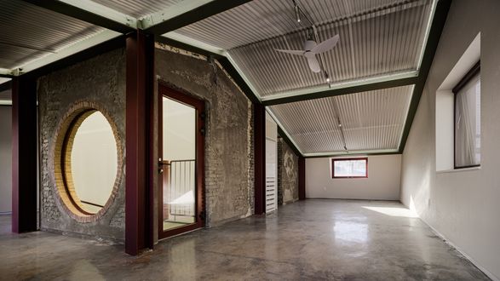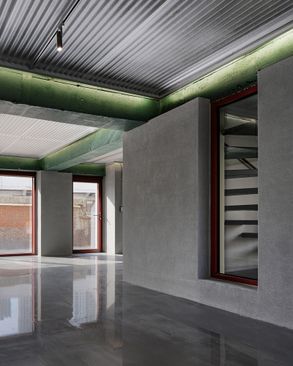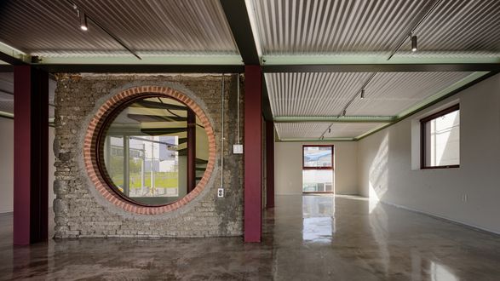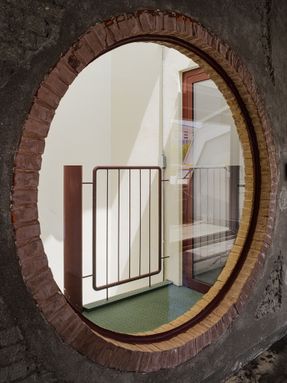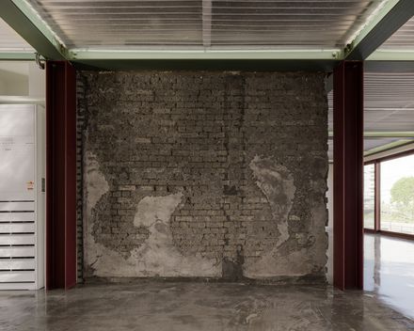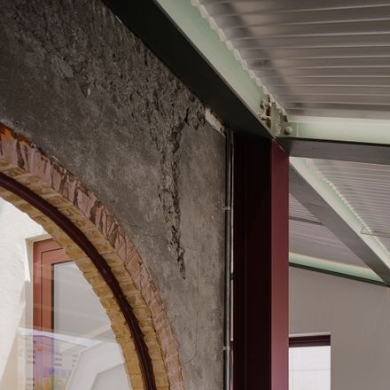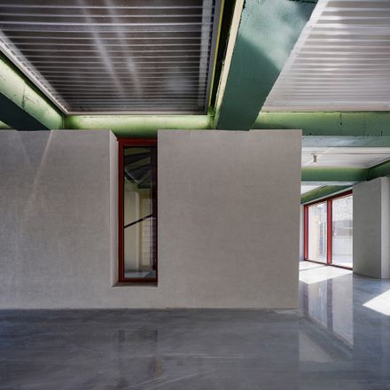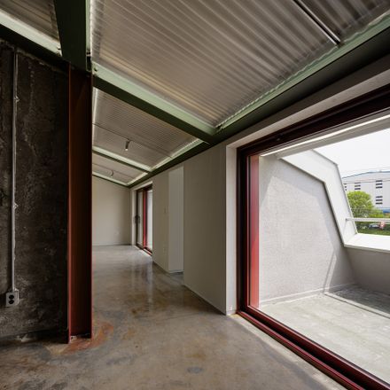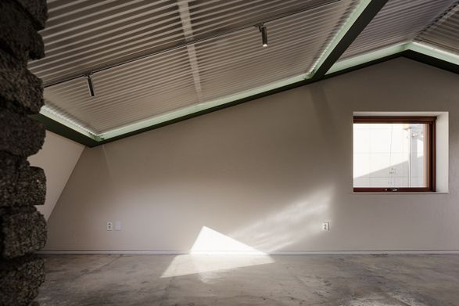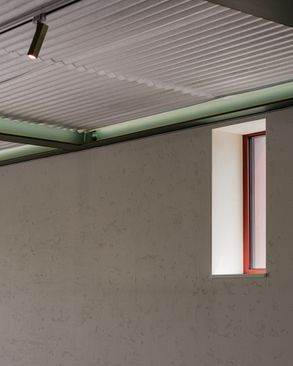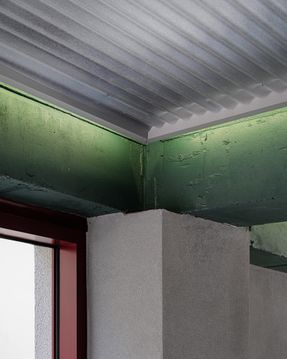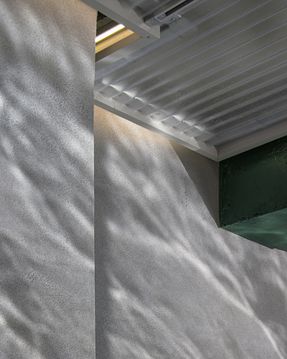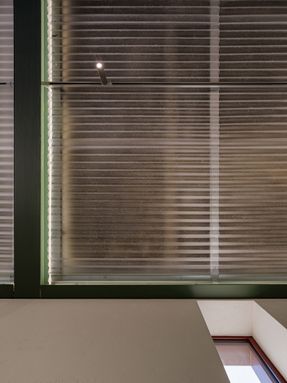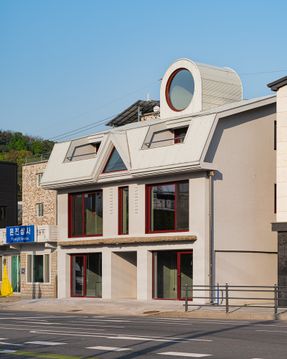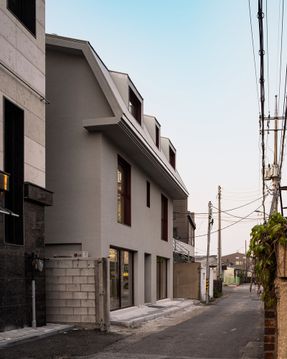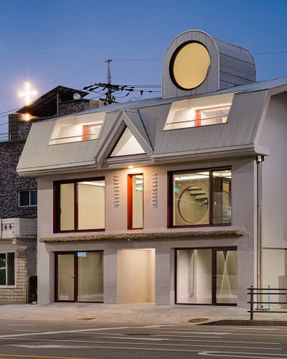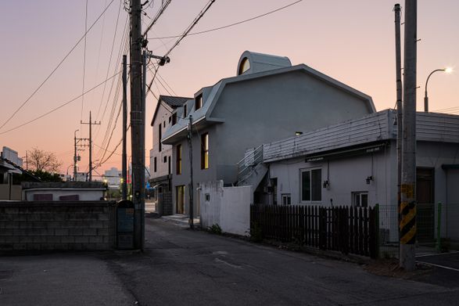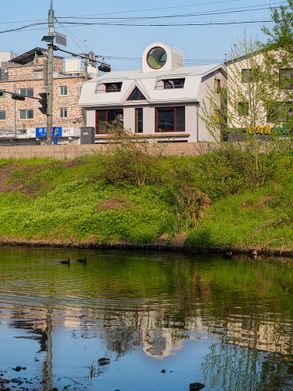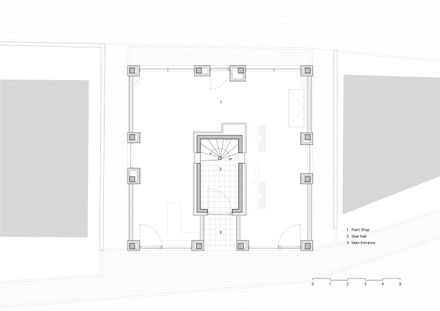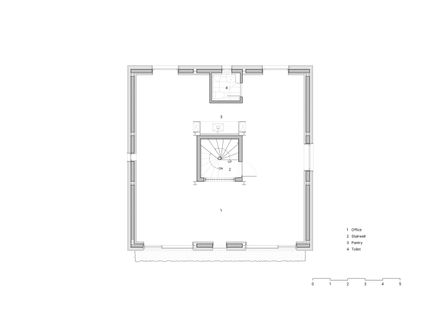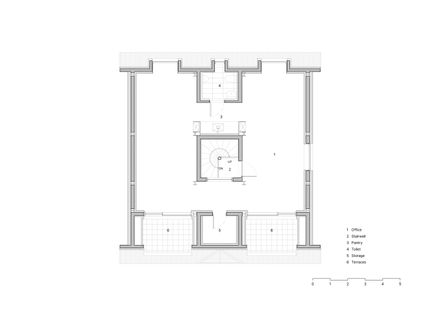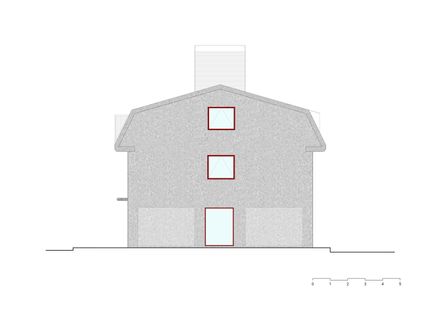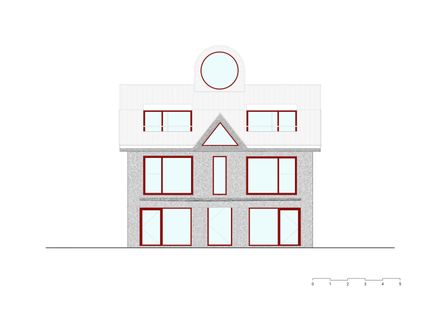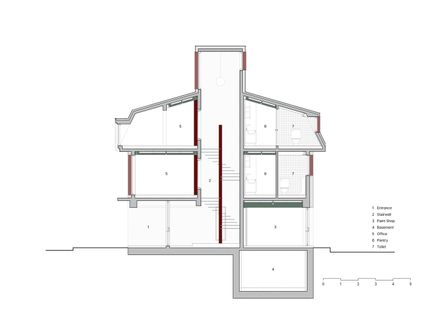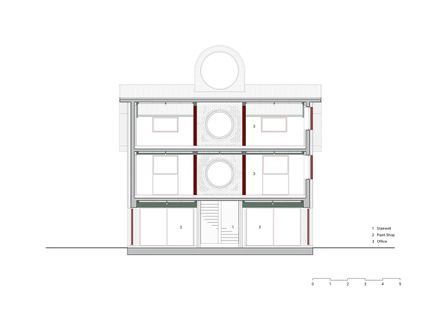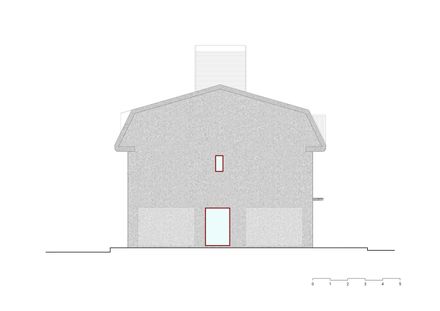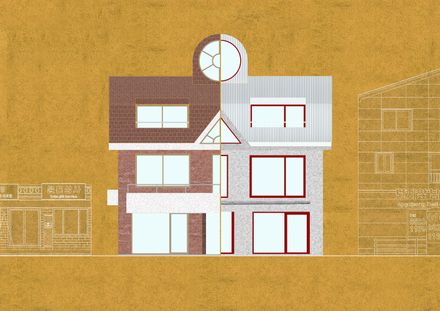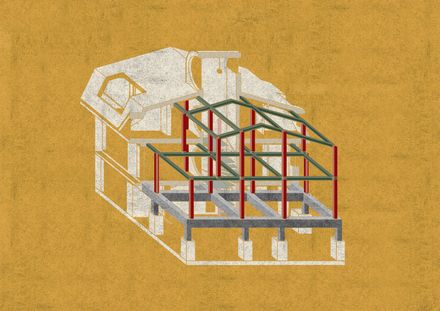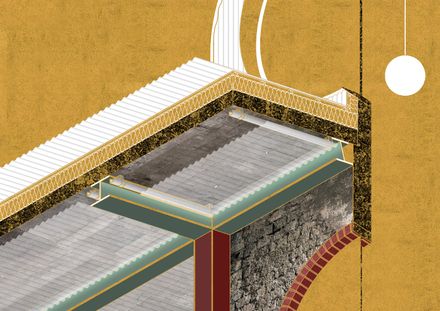Old House Renovation Into Paint Company Hq
ARCHITECTS
Ph7 Architects
LEAD ARCHITECT
Sungbum Hong
LEAD TEAM
Sungbum Hong
PROJECT MANAGEMENT
Justwork Architects
PHOTOGRAPHS
Kim Yongsoon
AREA
310 m²
YEAR
2025
LOCATION
Yongin-si, South Korea
CATEGORY
Offices, Refurbishment
A PAINT COMPANY OFFICE INSIDE A FORMER 'ROBOT HOUSE'
Located in Yongin City, South Korea, this project transforms a deteriorated residential building designed in the postmodern architectural language of the late 1980s into a new office for Dukwoo PCI, a small-scale paint company.
The original structure was defined by its playful geometric forms and circular windows that evoked the silhouette of a robot from Japanese animation.
Despite its iconic appearance, the building's aging materials and outdated structure made it unsuitable for contemporary office use.
Rather than eliminating its distinctive character, the design embraces and reinterprets it—reinforcing the structure with a new steel frame, dismantling old partitions, and introducing a clear spatial and chromatic system.
The result is a thoughtful transformation that respects the building's formal memory while aligning it with the client's identity and everyday functionality.
COLOR AS A LANGUAGE OF IDENTITY, BURGUNDY / GREEN / WHITE / GREY – A COLOR-CODED ARCHITECTURE SYSTEM
As a paint company, Dukwoo PCI's brand is closely tied to color.
In this project, color functions as more than a surface treatment—it becomes a core spatial tool. Burgundy was applied to columns, green to beams, white to the corrugated roof, and grey to the stucco exterior.
Each hue corresponds to a specific architectural element, creating a legible and unified visual system.
Importantly, the client's direct participation in the painting process embedded their own craftsmanship into the construction.
EXPOSED STRUCTURE AND HONEST EXPRESSION, A CONTEMPORARY RESPONSE TO DECORATIVE POSTMODERNISM
A contemporary response to decorative postmodernism – While the original building expressed symbolic gestures characteristic of postmodernism, the renovation prioritizes structural clarity and material transparency.
The new steel frame is left exposed, and select brick and concrete elements are preserved to reveal the building's construction logic.
Subtle indirect lighting enhances the tactile qualities of these materials, allowing shadow and texture to define the space.
The architecture invites engagement—not as a passive visual object, but as a living, breathable structure.
MATERIALIZING TIME THROUGH TEXTURE AND TRANSPARENCY, TRANSLUCENT PANELS AND TIME-WORN LAYERS
Time itself became a key design element. Existing components—concrete beams, brick stairwell walls, a steel spiral staircase—were retained or selectively renewed.
On the first floor, green-painted beams and lighting highlight aged textures; above, stripped brick walls reveal their patina.
A central circular window was fully glazed to increase transparency, while the spiral stair was restored with new treads and finished in burgundy and green. To conceal but not erase the rough concrete ceiling, translucent corrugated panels were used—allowing traces of the past to subtly emerge through filtered light and textural depth.
A HYBRID OF MEMORY AND MODERNITY
More than a renovation, this project is a spatial narrative. Through minimal yet precise interventions, a postmodern building is reborn—not only as a workplace, but as a place where memory, materiality, and brand identity converge.

