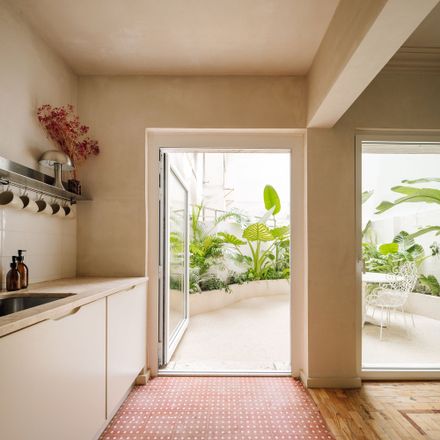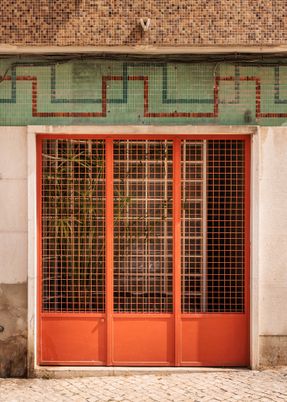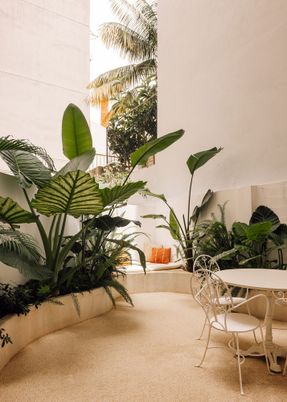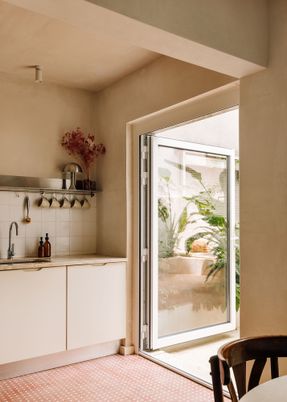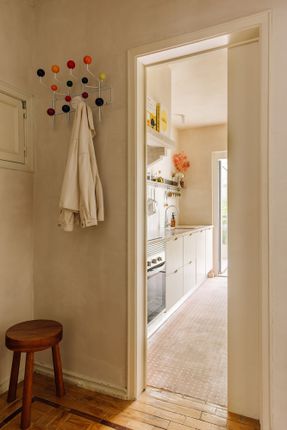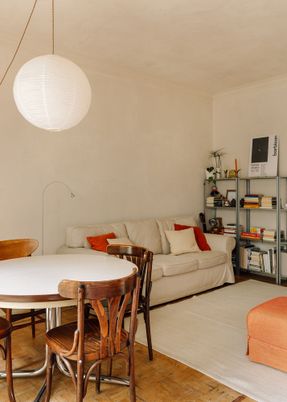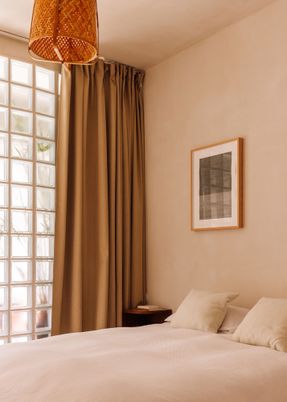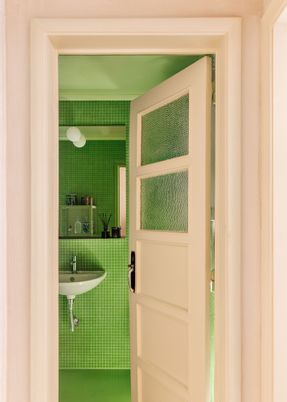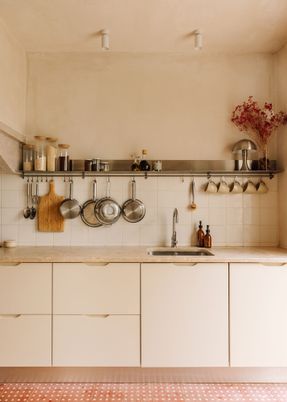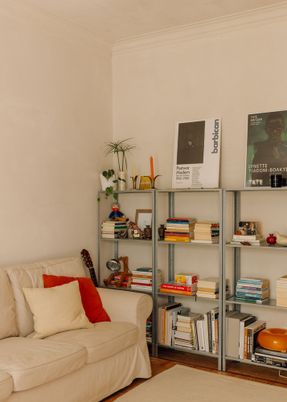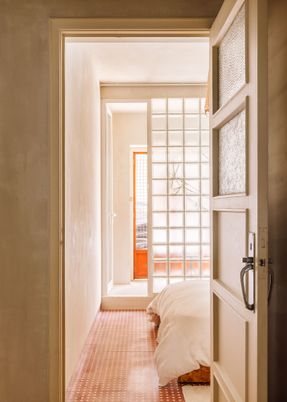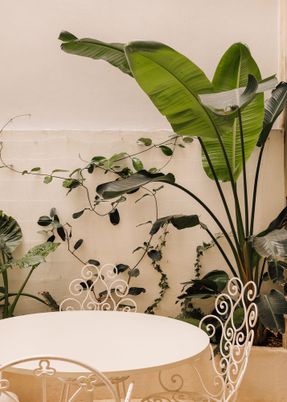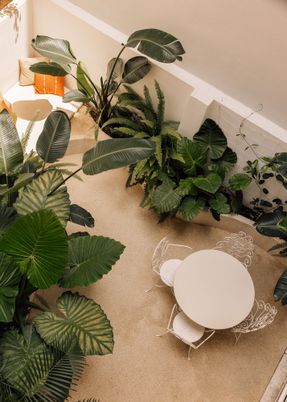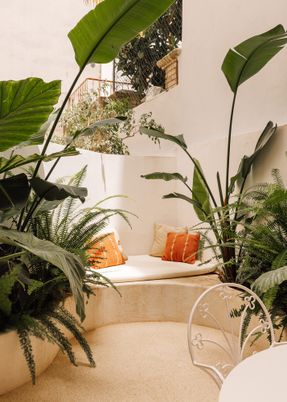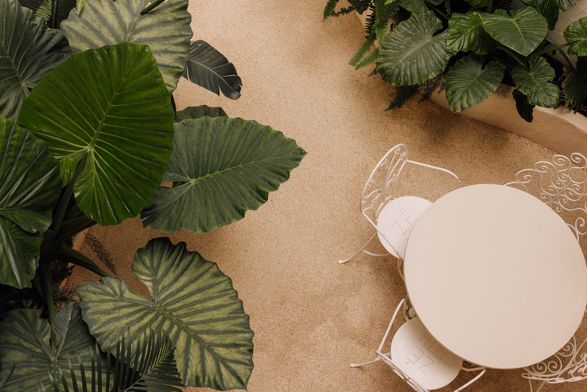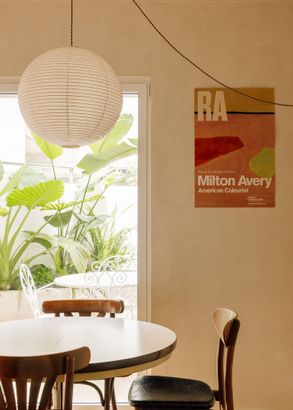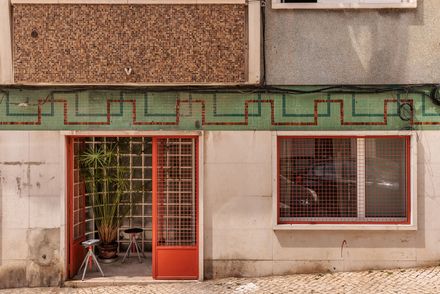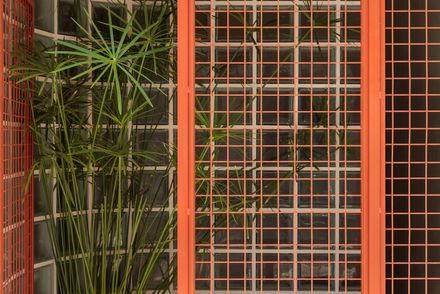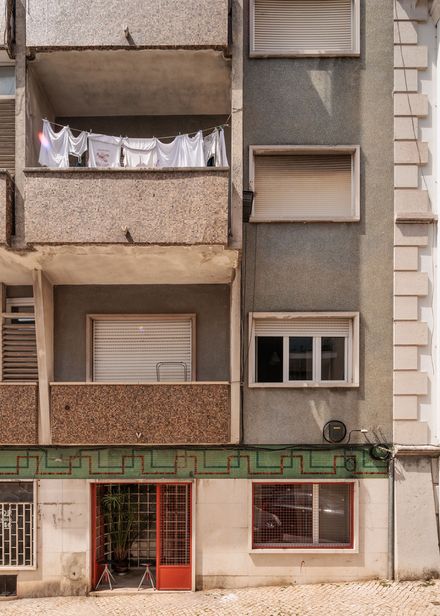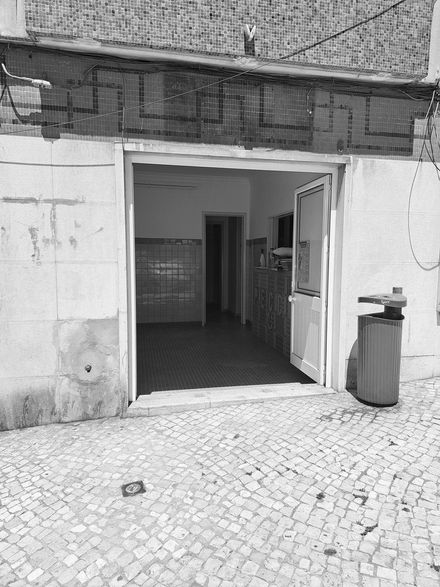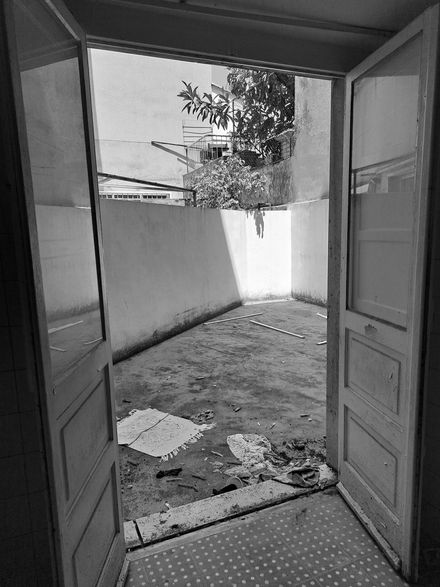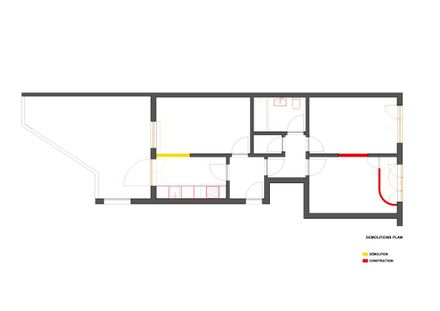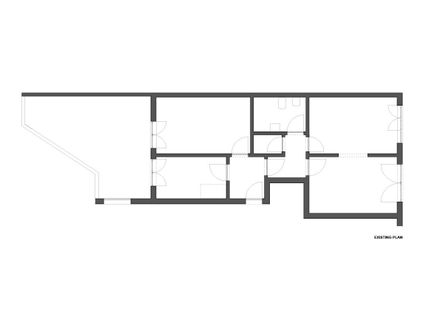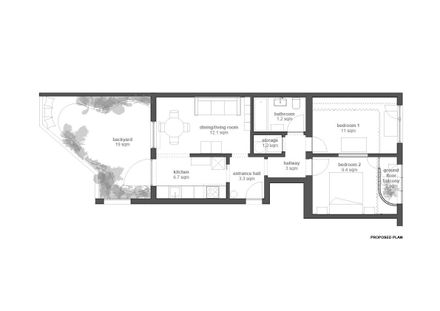ARCHITECTS
Jose-studio
LEAD ARCHITECT
José Guimarães
PHOTOGRAPHS
Francisco Nogueira
AREA
50 m²
YEAR
2024
LOCATION
Lisboa, Portugal
CATEGORY
Refurbishment, Apartment Interiors
English description provided by the architects.
An abandoned commercial space in a lively Lisbon neighborhood, Campo de Ourique, was transformed into a compact flat with a small backyard.
A red metal grid was added to the existing storefront, creating a protective yet porous threshold that mediates between the street and the interior.
Just behind it, a wall of glass blocks allows natural light to get in while preserving privacy — softening the transition from public to domestic space.
It's not uncommon to find the client sitting just inside the open door, reading a book or enjoying a coffee — a quiet moment held between the rhythms of the home and the city

