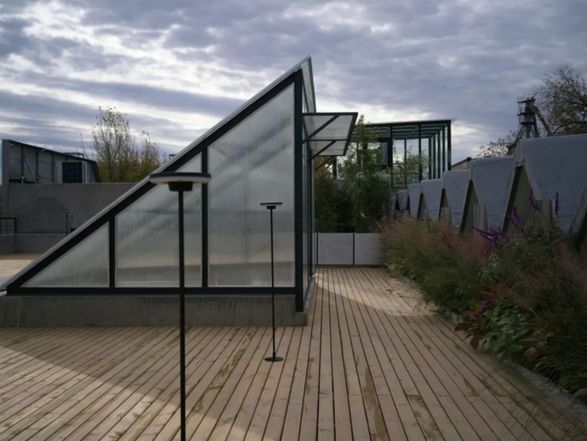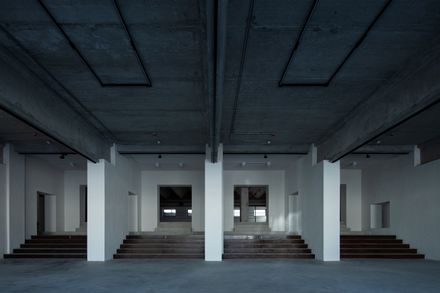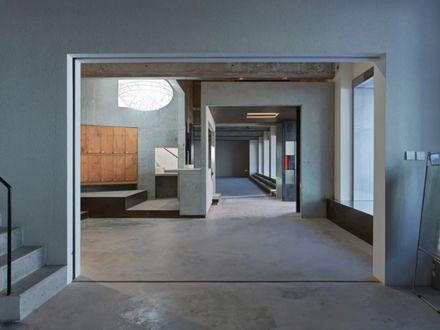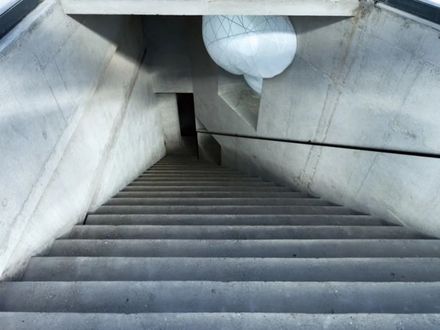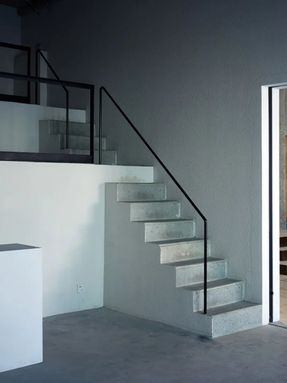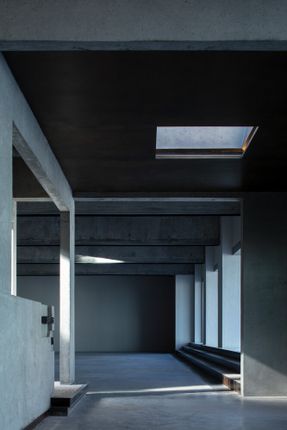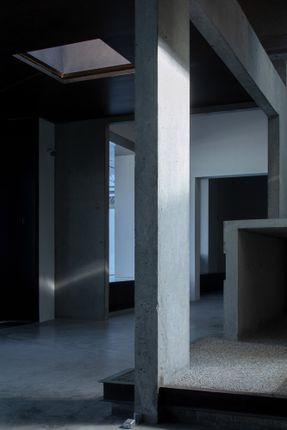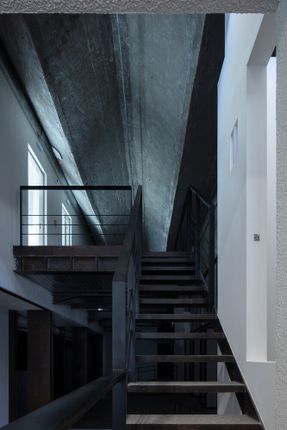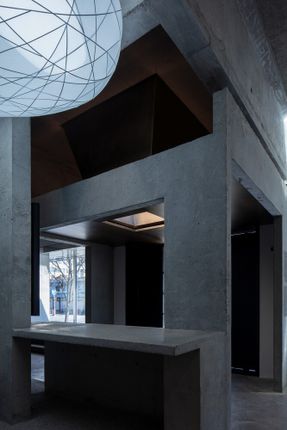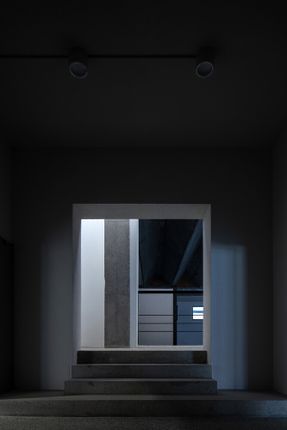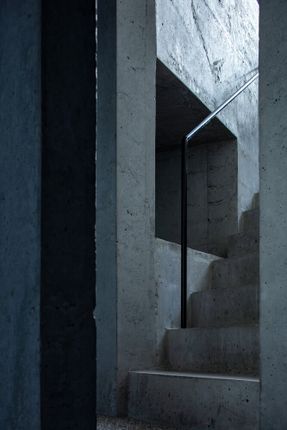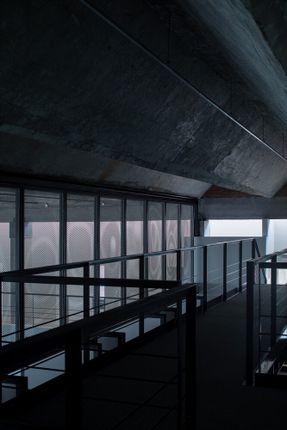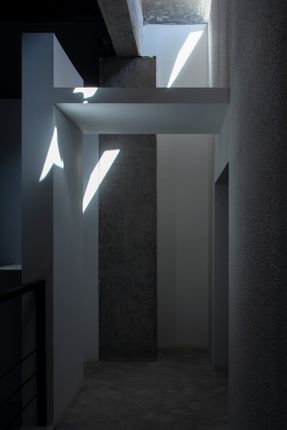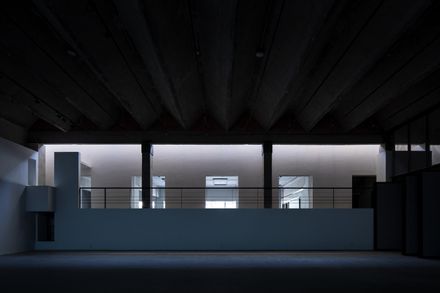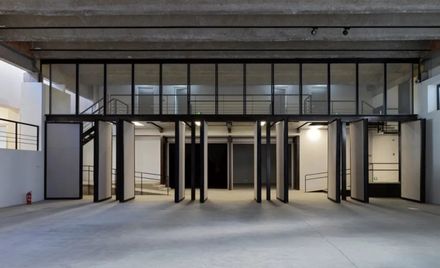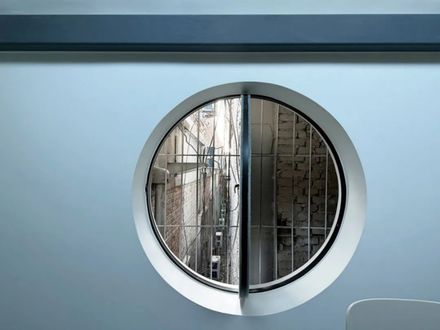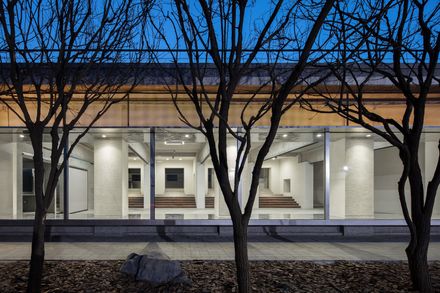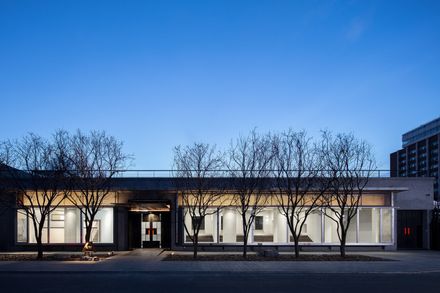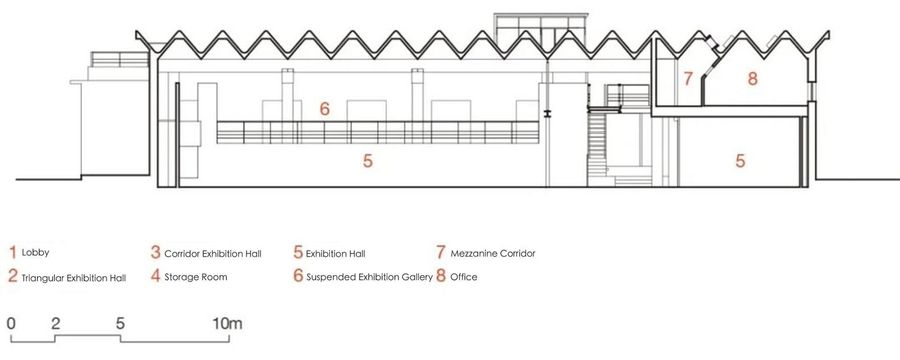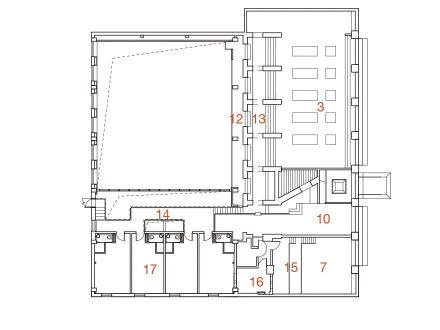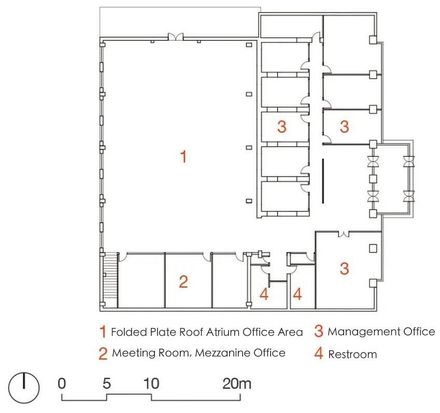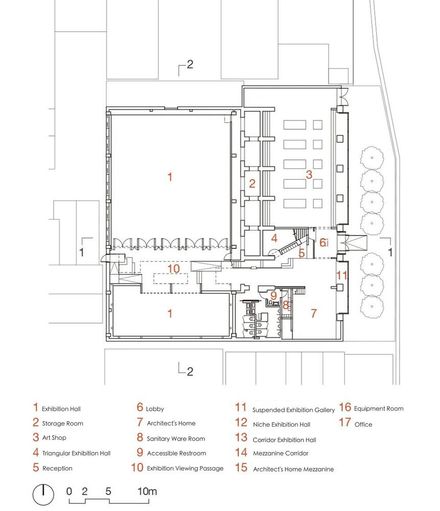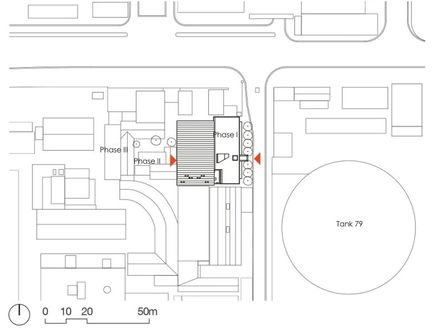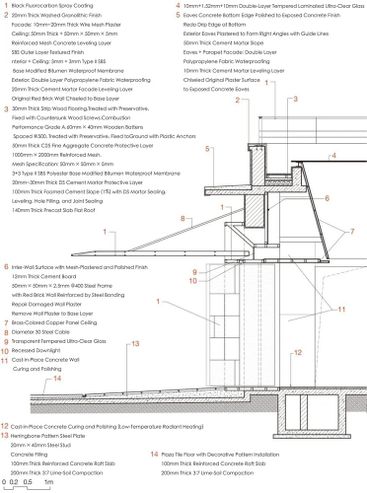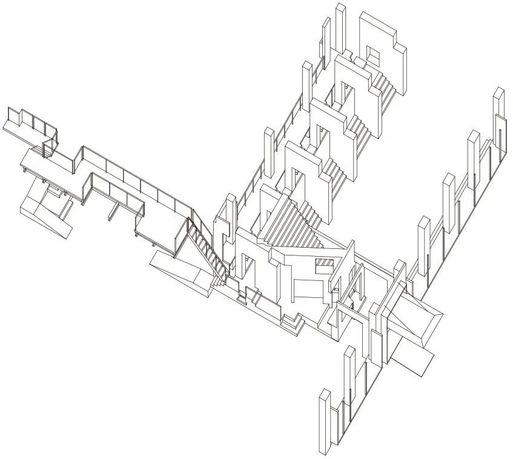The Wind H Art Center (Phase I)
ARCHITECTS
Jin Qiuye Studio
DESIGN TEAM
Leilei Gao, Liyuan Liu, Tao Chang, Junjie Shi
ENGINEERING & CONSULTING > OTHER
Beijing Zhonghe Construction Co., Ltd.
LEAD ARCHITECT
Qiuye Jin
PHOTOGRAPHS
Qiuye Jin
AREA
1240 m²
YEAR
2022
LOCATION
Beijing, China
CATEGORY
Gallery
The Wind H Art Center in the 751 District was converted from an industrial factory and its office buildings. Its renovation was done in three phases.
Phase I is the main exhibition hall and an art shop. Its original building was an industrial factory from the 1980s with an office extension added in the 1990s.
It has concrete columns on the east and west sides supporting a folded concrete roof, creating a column - free space. Before renovation, the southern side had a mezzanine level, while the rest was open - plan office space.
In Phase II, a café will be placed in the courtyard, so all four functional zones must be separately enclosed. A central "core" was needed to connect all areas.
A concrete box resembling a "Giant Stone" was inserted, with an angled cut pointing towards the passage. It also serves as an ascending guide. The "Giant Stone" is a hollow, porous structure.
Design choices like a higher countertop, narrower opening, and steeper stair inclination remind users of its fractured nature.
Two openings were created in the load - bearing inclined wall. The "Pouch", a permanent light fixture, fits into the space, allowing light to pass through.
Phase I also features a "Corridor Gallery", formed by parallel load - bearing walls. The "Crevice Gallery" was created by enlarging windows into doorways and puncturing larger openings.
Navigating through the "Giant Stone" leads to the "Gallery Corridor". A steel railing replaces the exhibition wall at the deck's edge.
The Architect's Home is in the southeast corner, with a steel staircase leading to the mezzanine.
The renovation aimed to preserve the original structure's authentic surfaces. Where precision wasn't possible, efforts were made to create beauty and authenticity.
Different treatment approaches were used for each section, but the overall logic was "Neither New nor Old", allowing materials to naturally age.
To the east of the entrance, a Chinese pistache tree complements the warm interior lighting. The mezzanine's steel structure extension was detached from the main building.
Some steel beams and columns were retained. Circular openings were made in the ceiling panels for lighting.
Leftover materials were collected for future use. A small staircase enclosure was built using a framework of H - beams, square steel, and angle steel, clad with polycarbonate panels.
The essence of Phase I was to revitalize residual spaces, using concrete installations to embed functions and create depth, ultimately "building a garden within a house".

