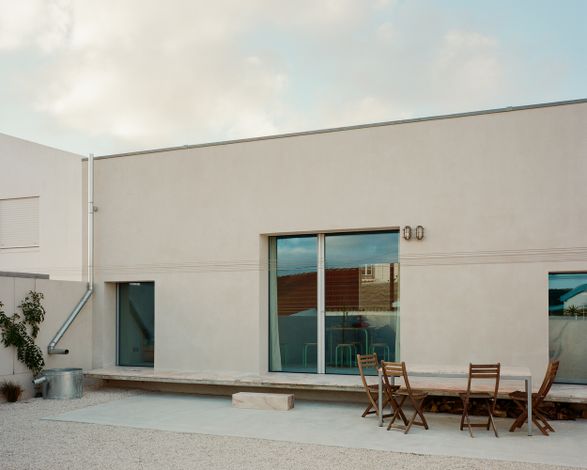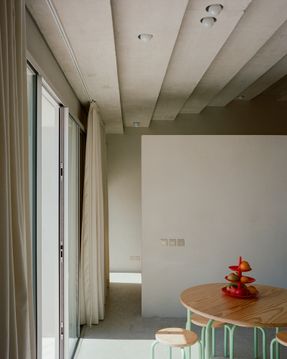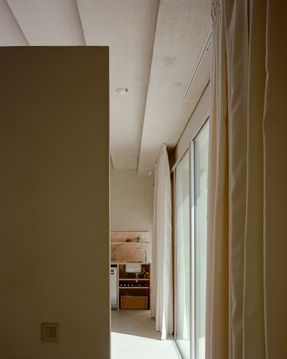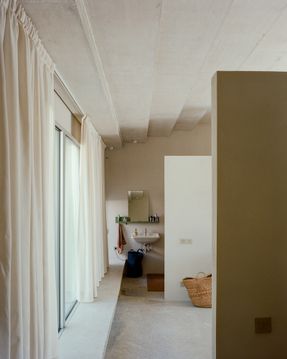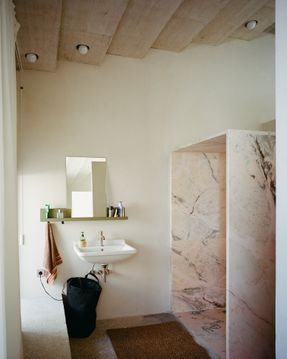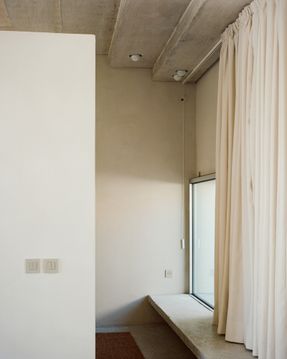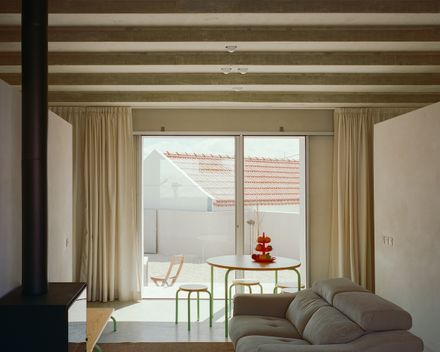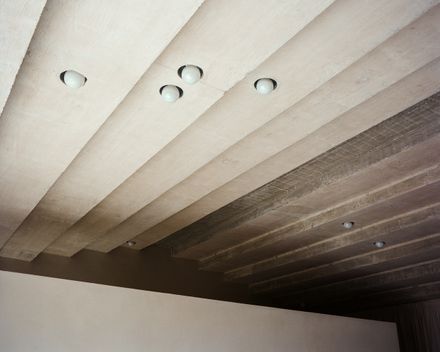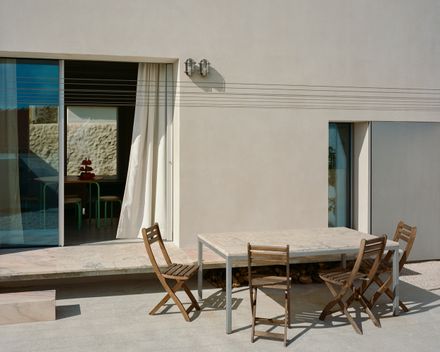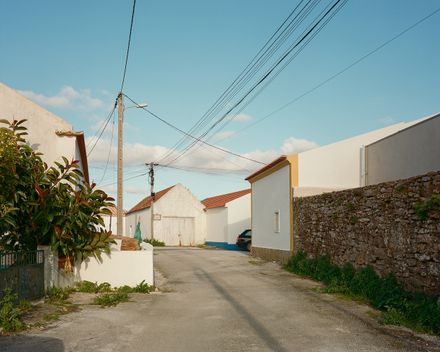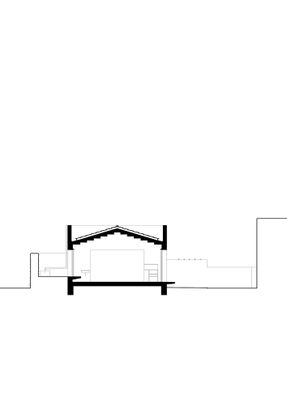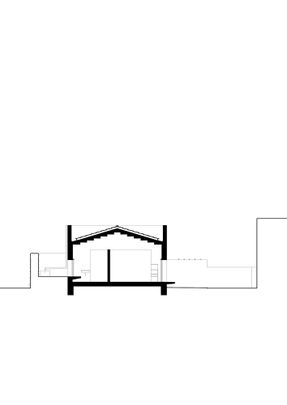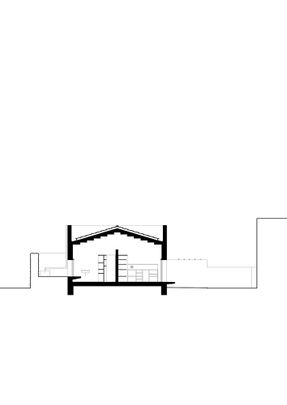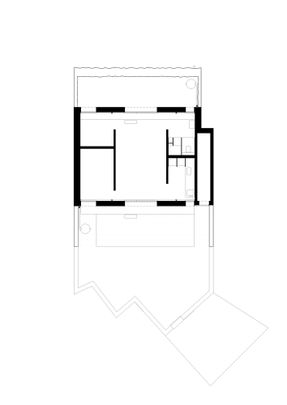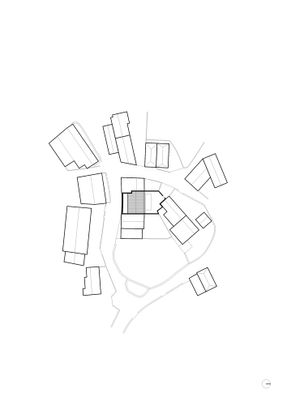Catribana House
ARCHITECTS
Studio_lpp
COORDINATION
Luís Pedro Pinto
TECHNICAL TEAM
Gaplr Engenharia
PROJECT TEAM
Leandro Arez, André Martins, Inês Batista
PHOTOGRAPHS
Francisco Ascensão
AREA
75 m²
YEAR
2024
LOCATION
São João das Lampas, Portugal
CATEGORY
Houses
English description provided by the architects.
The lot, measuring about 200m2, is nestled among several other built lots with modest dwellings, in a small place called Catribana, 1km from the Atlantic coast, in this vast lowland that stretches north of the Serra de Sintra.
A ruin, already without a roof and with little history, must have housed goats and other animals. We were left with a stone masonry wall that bordered and enclosed the lot to the north.
We accepted this boundary but moved away from it enough, 2 to 3 meters, so that the transverse of the house could be illuminated and ventilated, creating a sort of patio that shields views from the outside.
On the third attempt, with two licensing versions rejected for lack of "architectural context," we decided to accept the obligation of a sloped roof, with two equal pitches covered in "lusa" tiles.
This imposition then became the driving force behind the project definition - the design of a roof that could encompass the entire interior space, characterizing and supporting it in its various functions: living, sleeping, eating, and hygiene.
Beneath this roof, we defined masonry planes 7cm thick, which, without touching them, determine the necessary subspaces for living.
The client, a friend in other matters, has been living alone for several years, and this exercise was also an exploration of that intimacy, in a practice where almost all the barriers and comfort objects/materials we consider certain in a house are dispensed with: doors, ceilings, cabinets, stucco, wood, etc.
We also explored the unevenness of the horizontal plane, positioning the three main aspects of this construction at three levels: the entrance garden at the pre-existing level, the house, 40cm above, and the northern patio another 40cm above the house.
This way, on clear sky days (which are rare around here), we can enjoy the view of the Serra de Sintra over the neighboring rooftops.
Lastly, we need to discuss the materials that build all this. Due to economic constraints and adapting to already selected local labor, a standard construction system was chosen. A concrete structure clad in masonry with insulation on the exterior.
The "horizontal" planes, floor and roof, are left exposed in concrete, while the vertical planes, interior and exterior walls, are finished with a single material - natural lime mortar that varies in color throughout the day and over the days.
Inside, the preparation and hygiene area is constructed of pink marble in a layering of pieces that create shelves, countertops, a shower cabin, and a restroom.
The glazing also arises from assembly, a kind of "artifact," in aluminum frames, overlaid on the interior plane of the walls that manage the house's entire enclosure.
The handles ultimately resulted from the openings deemed necessary for the interior spaces and the mathematical adjustments required for the "artifact" to function.

