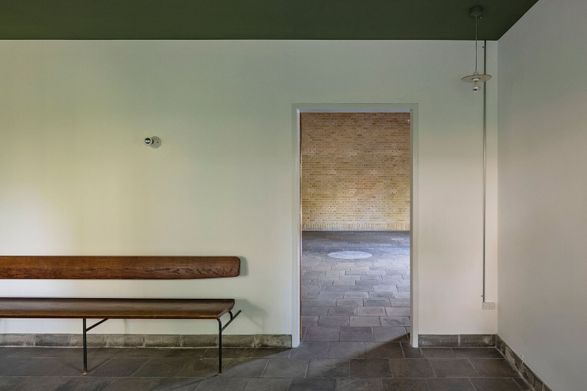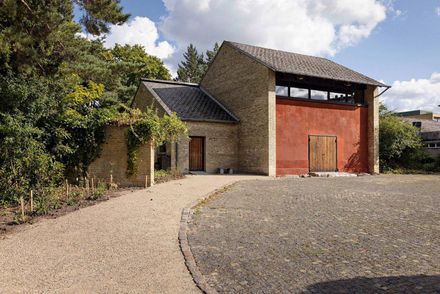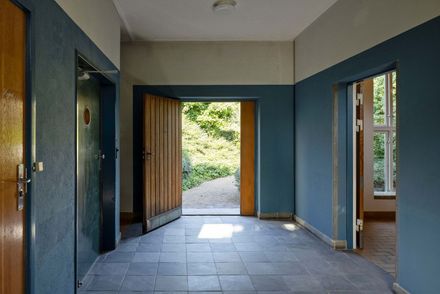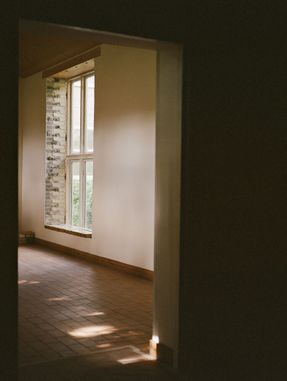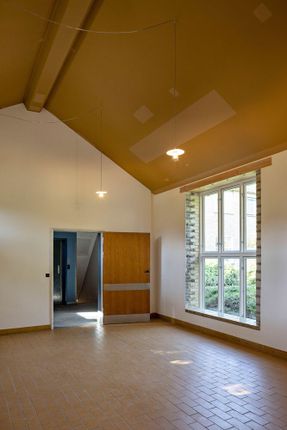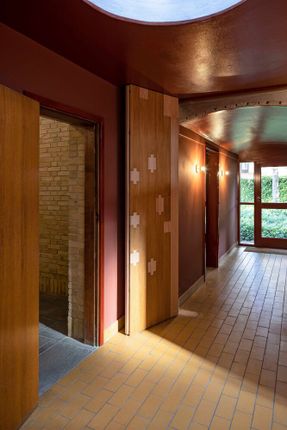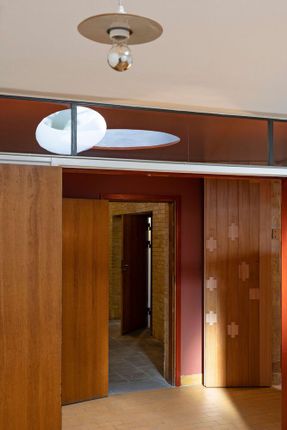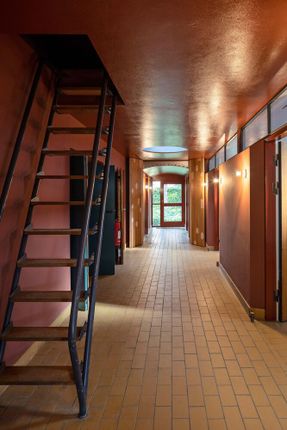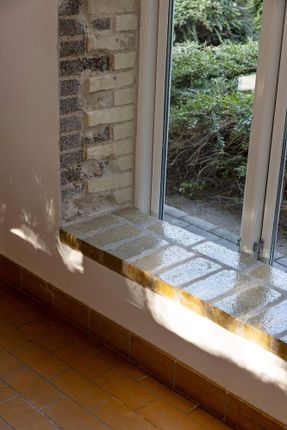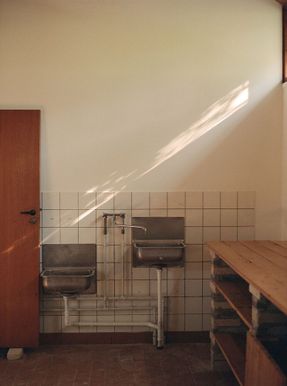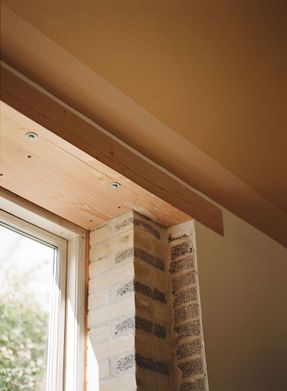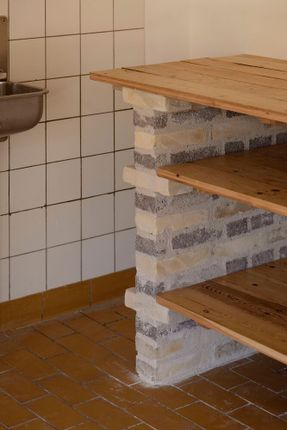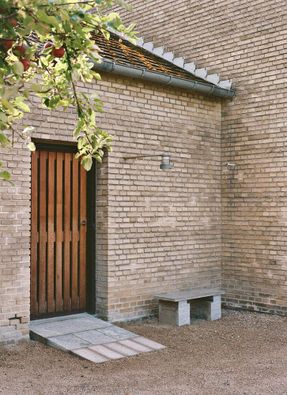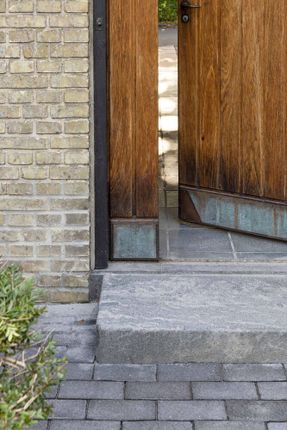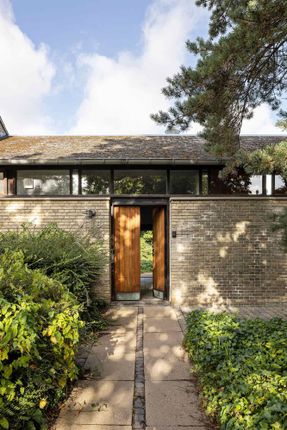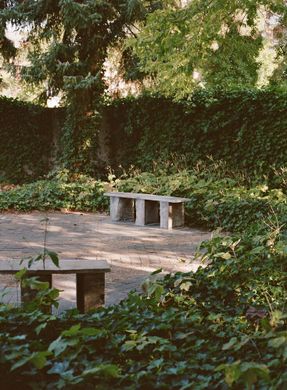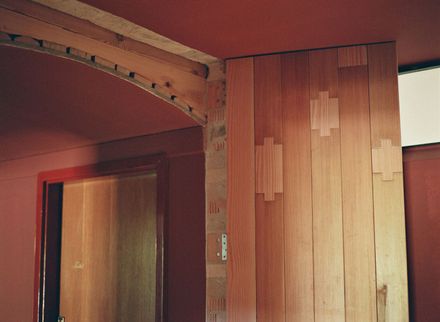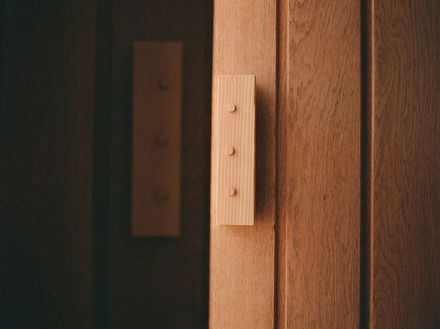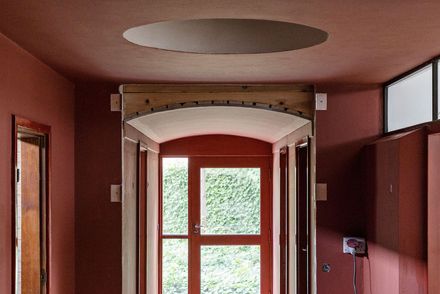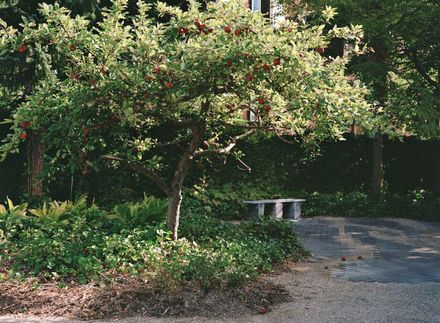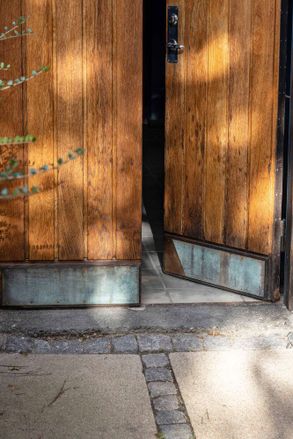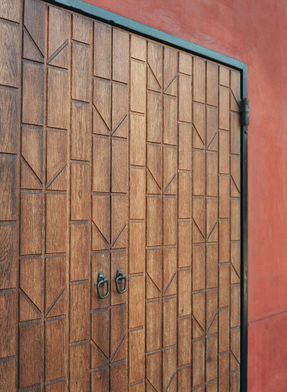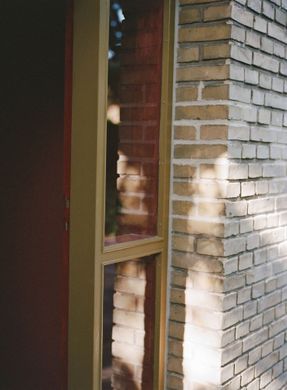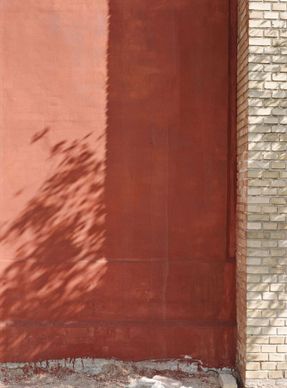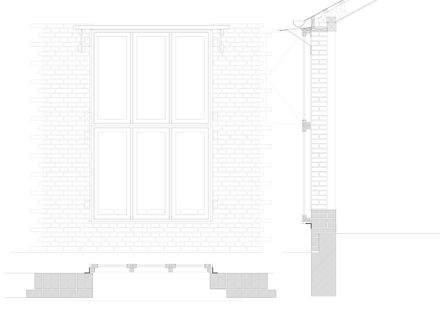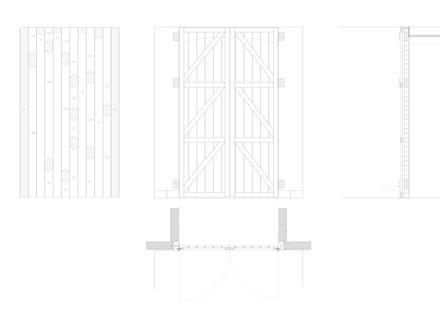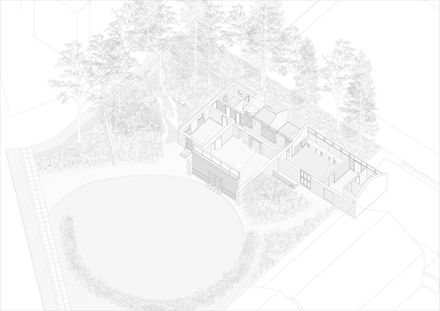The Chapel Retold
ARCHITECTS
The Danish Association of Architects
LEAD ARCHITECT
Architects MAA Emilie Boye Kjær (ApS), Ebbe Lavsen (Hahn Lavsen) and Frederik Koefoed (Verna) under the curation of Architect MAA Sidsel Gelting Hodge and Art historian and PhD Marianne Krogh.
ARCHITECTS FROM A PART OF SUM
Emilie Boye Kjær, Philip Lütken, Laurids Bager
STONE WORK
Herlev Stenhuggeri, Brandt Diamant
MASONRY WORK
Den Cyklende Murer
CARPENTRY
Lærlinge For Bæredygtighed
CARPENTRY CONTRACTOR
Log Ladies
PAINTWORK
Gentoftemaleren
ELECTRICAL
Møllers El
LANDSCAPING CONTRACTOR
Buus Anlægsgartner A/s
PLANTS
Second Garden
PLUMBING CONTRACTOR
AJ - Christensen & Berg A/S
CURATOR, ARCHITECT MAA
Sidsel Hodge
ARCHITECTS FROM HAHN LAVSEN
Ebbe Lavsen, Caroline Hahn
MANUFACTURERS
Auro, Ifö Electric, Kvadrat, Linolie & Pigment A/S
CONSTRUCTION MANAGEMENT
Emilie Boye Kjær, A Part Of Sum
CURATOR, ART HISTORIAN AND PH D
Marianne Krogh
WRITER AND CULTURAL GEOGRAPHER
Emmy Laura Pérez Fjalland
VISUAL ARTIST
Rasmus Søndergaard Johannsen
ARCHITECT AND BRICKLAYER APPRENTICE
Lasse Buus
VISUAL ARTIST AND CARPENTER
Line Hvidbjerg
ARCHITECTS FROM VERNA
Nanna Kley, Frederik Koefoed
DEMOLITION
Avc Enterprise
GENERAL CONTRACTOR
Tb Byg & Entreprise Aps
CERAMICIST
Karoline Bach Larsen
TAPESTRY WEAVER
Marianne Noer
FACADE WORK
Nordsten Aps
SHUTTERS
Hp Byg
PHOTOGRAPHS
Laura Stamer
AREA
300 m²
YEAR
2025
LOCATION
Copenhagen, Denmark
CATEGORY
Chapel, Hospital, Adaptive Reuse
THE CHAPEL RETOLD: A QUIET TRANSFORMATION
A group of Danish architects, artists, and artisans has temporarily taken over a former funeral chapel and garden.
In collaboration, they have focused on the site's distinctive qualities and potentials – all with a view to transforming and adapting it for new purposes while adding as little as possible.
The project reflects a new trend in architecture that calls for less demolition, urging us to instead recognize the value of what is already there.
A RADICAL APPROACH TO TRANSFORMATION
In their transformation of the chapel, the selected architects, artists, artisans, and other creatives explore how much they can achieve by cleaning, cutting back, treating and processing the various materials already found at the site: stone, masonry, surfaces, doors, and windows.
Likewise, they strive to add as little new material to the building as possible – aside from what can be 'foraged' from the grounds or other building sites, basements, etc.
THE QUIET TRANSFORMATION
Specifically, the group has worked to enhance the building's original qualities through small interventions. The gate's original decoration has been converted into new functions.
Damaged bricks have been repaired with visible traces that tell the story of the building's age and wear, and the building has been limewashed and painted based on the color scheme of the original architect.
At the same time, the architecture has been made more open and inviting. A large window from a construction site in Amager has been restored and reused in the façade, allowing daylight to flood into the now decommissioned funeral preparation space.
The garden has been opened to the city, and the hedge that previously demarcated the private area has been removed to make room for new connections and encounters.
THE PEOPLE BEHIND THE CHAPEL RETOLD
Sustainable transformation requires thorough analysis of the existing assets, the state of the building, its natural breathability, architectural qualities, and its interaction with nature and the surrounding environment.
Such analyses call for a collective and interdisciplinary approach.
The transformation of the former chapel on the Frederiksberg Hospital site is being realised through close collaboration between architects, artists, and artisans.
PART OF A WIDER INITIATIVE
The Chapel Retold is part of the initiative Agenda Earth, a project which envisions the built environment and landscapes of the future, presenting new possibilities in words and images.
The initiative is run by the Danish Association of Architects and developed in collaboration with the Foundation Dreyers Fond. It is supported by the foundation Dreyers Fond.
The project is also supported by the Danish Arts Foundation, and the foundations Bestles Fond, Knud Højgaards Fond, and Aage and Johanne Louis-Hansens Fond.

