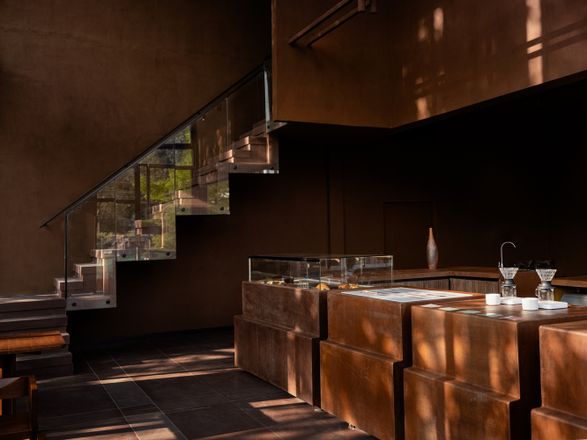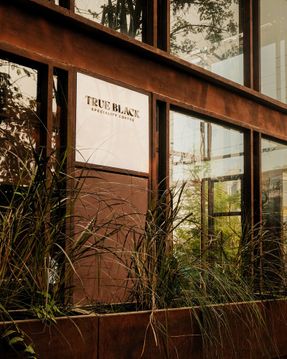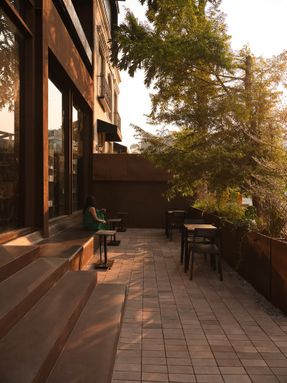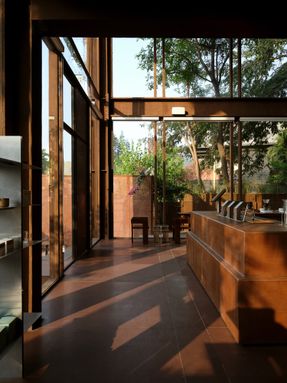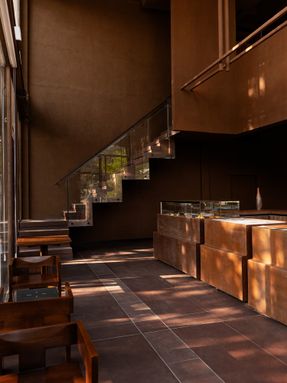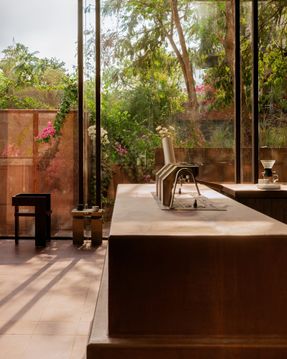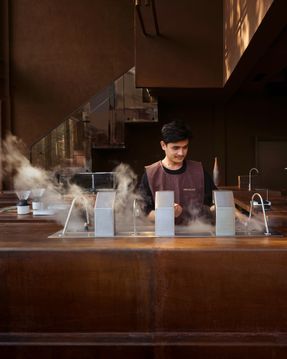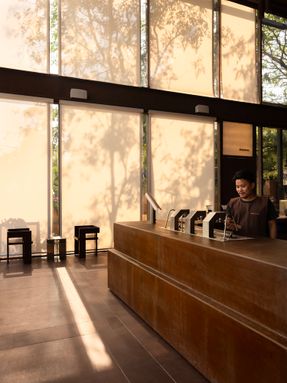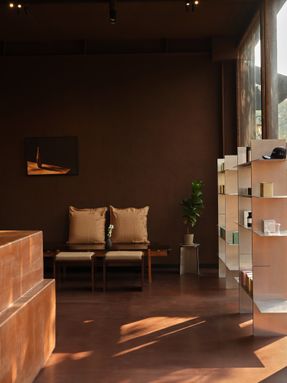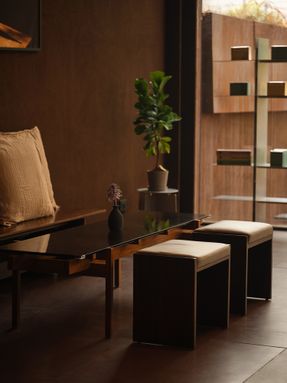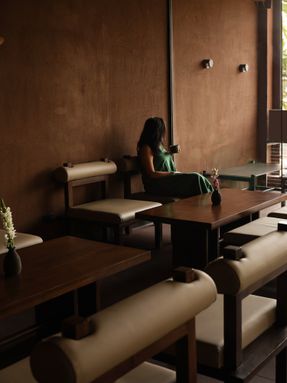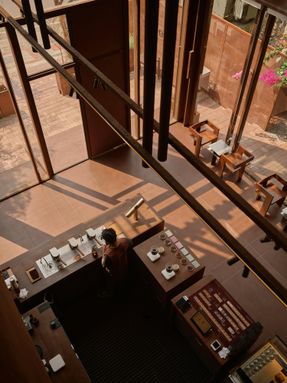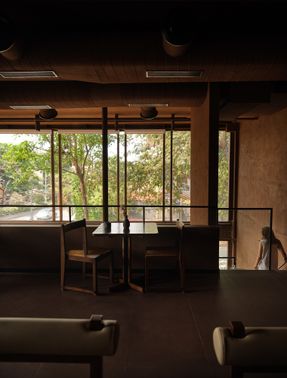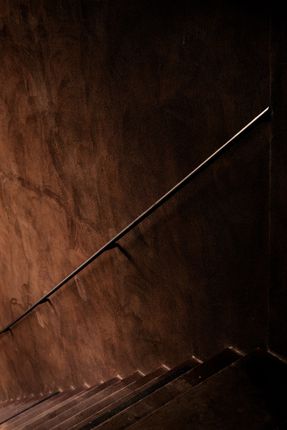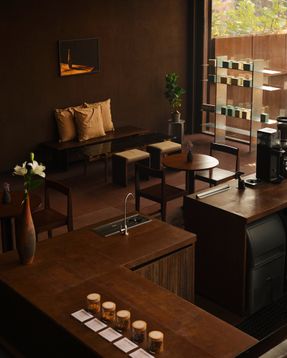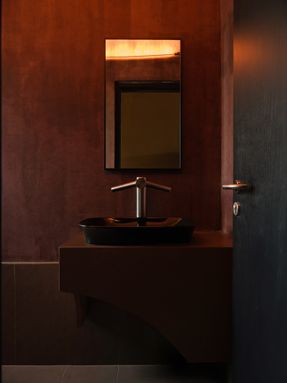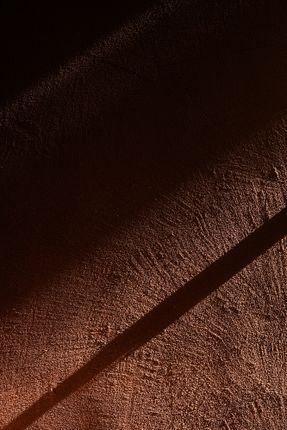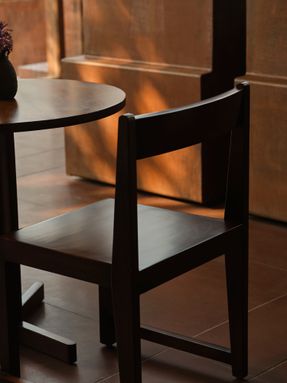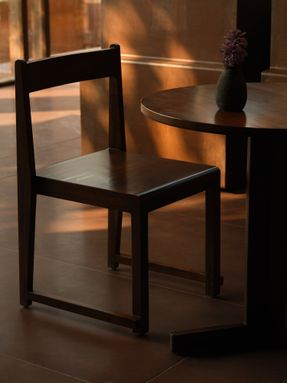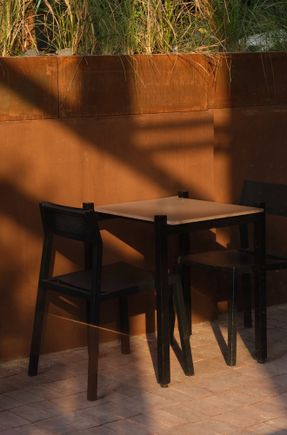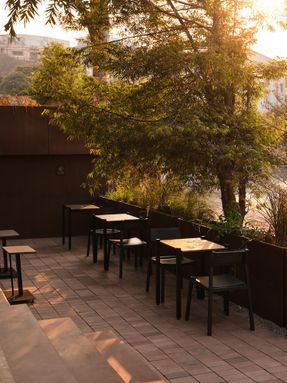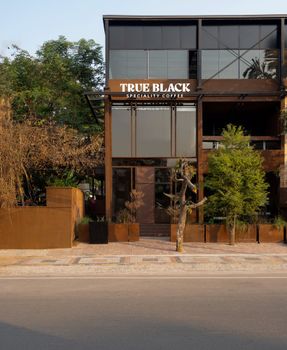
True Black Coffee Bar
ARCHITECTS
Naav Studio
DESIGN TEAM
Vaishnavi Patil, Abina V N
PHOTOGRAPHS
Sankeerth Jonnada
AREA
4500 Ft²
YEAR
2025
LOCATION
Hyderabad, India
CATEGORY
Coffee Shop
English description provided by the architects.
When Rohith and Vikas—founders of a well-loved coffee brand—approached us for their newest outpost in Hyderabad, their brief was clear: each location must evoke its own sensibility while staying minimal and grounded.
The site came to us as a bare-bones metal frame structure, defined by a soaring 35-foot- high volume and a fractured mezzanine slab. From that structural skeleton, we began sculpting both form and function.
Our first move was to anchor the space with a central counter—a linear block of mild steel that's left bare, aged, and sealed—echoing the burnt earth tones that inspired the material palette.
Tucked behind it, we planned circulation: a staircase rising to the mezzanine, and a concealed restroom, so the remaining volume could breathe
Material restraint became a defining character. Earthy brown tones—reminiscent of oxidized surfaces and dry clay—dominate the space in layered monochrome.
The floor and walls are wrapped in a deep, matte finish that blurs lines and quiets contrast. Yet the space doesn't feel enclosed.
That's thanks to three sides of full-height glass—floor-to-ceiling, nearly edge-to-edge.
These transparent façades extend the visual envelope far beyond the interior, drawing in the leafy streetscape and diffused sunlight.
The softly dropped blinds don't merely filter harsh light—they serve as a theatrical canvas for shadows of trees, passersby, and movement.
At different times of day, the café shifts in mood—never static, always in dialogue with its surroundings.
The seating is dispersed thoughtfully across both levels: intimate pockets on the ground floor and quieter, more elevated nooks upstairs.
A narrow outdoor balcony offers another layer of experience—perfect for a quick solo brew or late afternoon people-watching.
The staircase itself, with a glass balustrade and exposed steel frame, becomes a sculptural transition between the two levels, accentuating the height and depth of the structure.
Ceiling elements are left raw—ducts and lighting run along a grid of exposed mild steel pipes, guiding the eye through the space without overwhelming it.
The outdoor area is kept casual and functional, with fixed low-height seating encouraging short stays or group gatherings.
Despite its bold materiality, the café feels quiet. It's minimal, but warm. Robust, but calm.
Every detail—from the placement of the counter to the way sunlight slices through in the morning—was considered to serve the experience of slowing down.
Much like the coffee it serves, the space grounds you. It invites pause.


