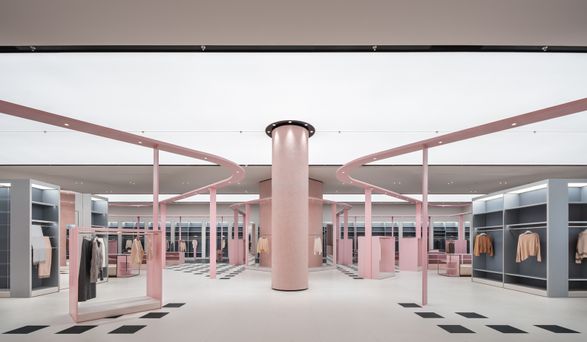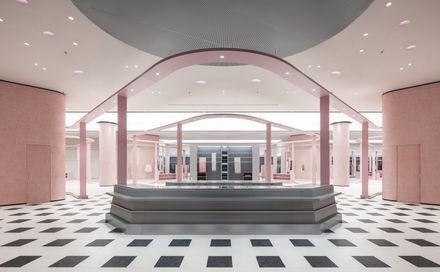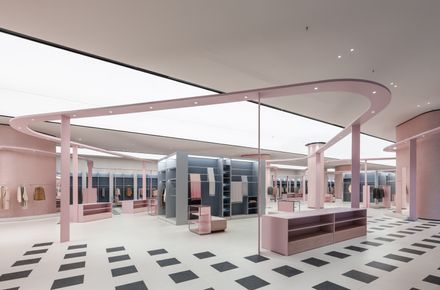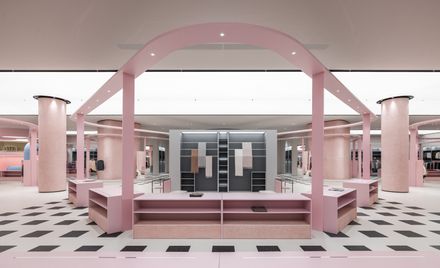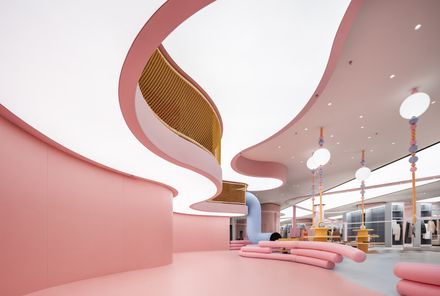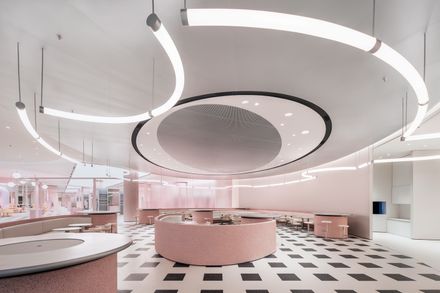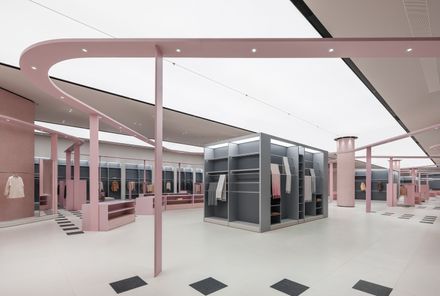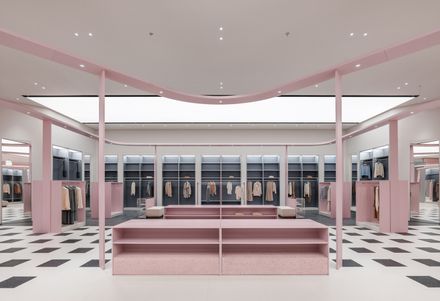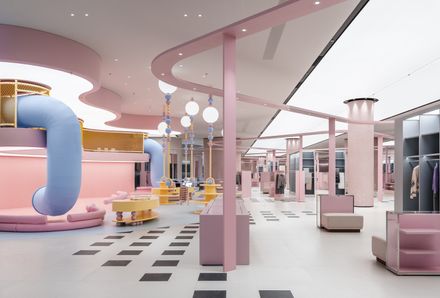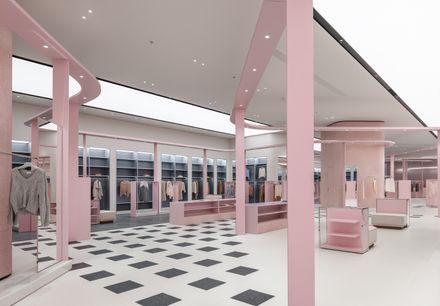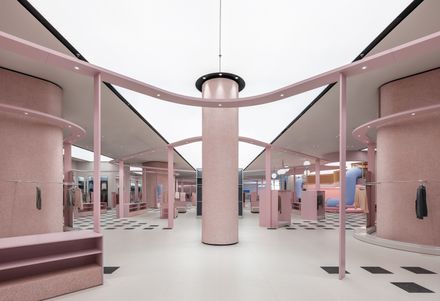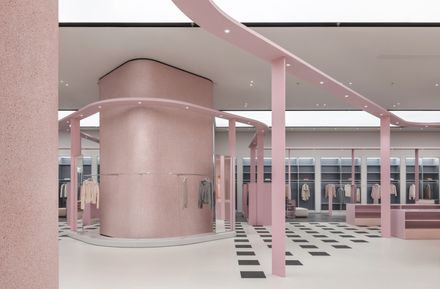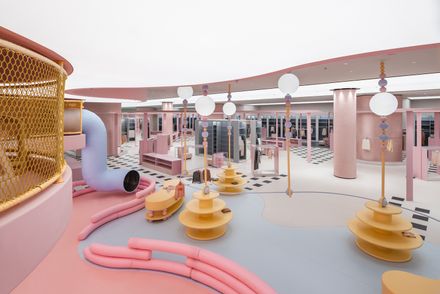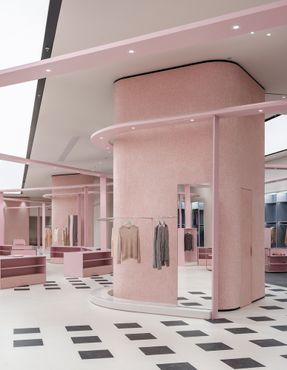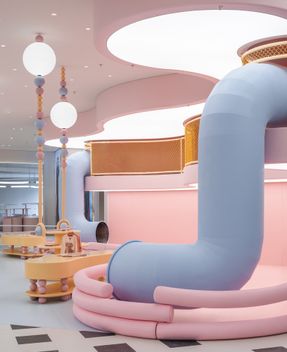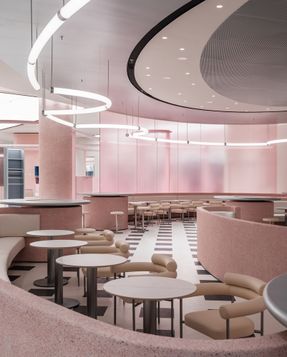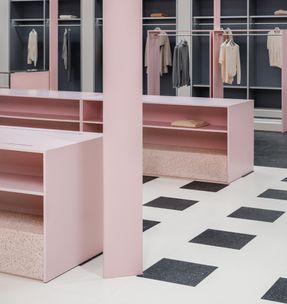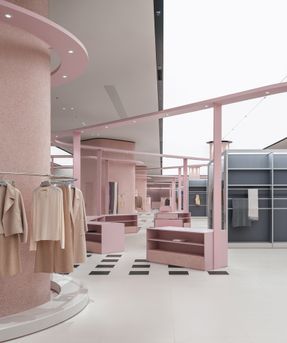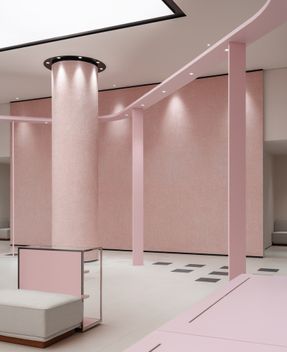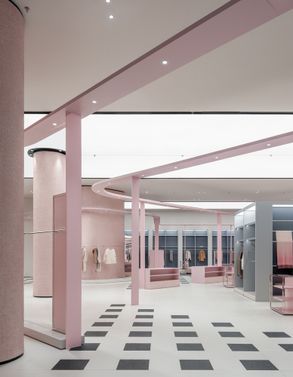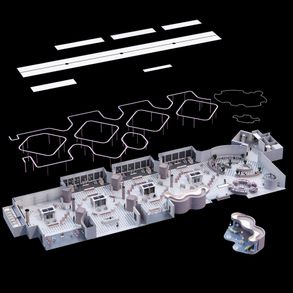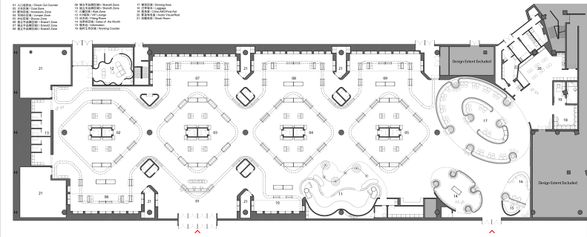ARCHITECTS
Waa
DESIGN TEAM
Zhang Di, Jack Young, Cai Youjun, Wu Yiwen, Li Sean
CONTRACTOR
Dezhou Tian Chi Interior Contractor
LIGHTING CONSULTANT
Resense Lighting
PHOTOGRAPHS
Yumeng Zhu
AREA
3260 m²
YEAR
2025
LOCATION
Ordos, China
CATEGORY
Retail Interiors
Pink surrounds soften the perceived mood, with frames in these tones creating optical vibrations that lend a lighter, more playful quality. Colors were chosen specifically to convey joy and happiness.
This effect is achieved through emphasis on highlight tones, while allowing mixtures of color combinations that keep garments as the target.
It supports the task lighting for booths, provides wayfinding to guide visitors' engagement through the shop, and frames as well as controls the inevitable high quantity and scale of items to be displayed in this factory store.
ERDOS Land is a large factory store positioned within the company's new facility, located inside the headquarters complex on the periphery of Ordos city within the autonomous region.
The new facilities comprise of 2,600 sqm of shopping space that brings together all of the company's brands, supported by an additional 700 sqm of functions including a children's play area, a café, and a tourist center.
As the brand's largest single-floor shop, the store is expected to accommodate more than 700 visitors per day during peak seasons, while displaying over 4,000 items across five brand labels.
Circulation is therefore central to its success, with the floor plan organized around four central islands that allow the act of shopping to be experienced as either a continuous loop or through interconnected figure-of-eight clusters.
Along the perimeter, opposite booths house the different brand labels, each island focusing on a distinct garment type—scarves, jumpers, accessories, and general wear.
Aggregate pillars separating the booths incorporate fitting rooms, while one alcove dedicated to the children's range integrates play facilities directly into the retail environment.
Complementing the task lighting, the entire shop is unified beneath an uninterrupted barrisol ceiling, its seamless surface enhancing and controlling light levels suitable for retail, reducing harsh shadows and adding softness to the clothes display to create an open and positive
A children's booth incorporates play amenities within the clothing displays, adapting and exaggerating elements from the wider store.
Feature chandeliers are integrated into the displays, doubling as supports for garment rails.
A contorted "barrisol" ceiling with a fluid form contrasts with the simple rhythmic geometry of the store's lighting and color range.
Pipes acting as climbing structures and ensure the scheme remains both visually and physically playful.
Playful devices appear consistently throughout the project to enhance the shopping experience.
From applications of colour compositions under the guidance that "colour can deceive continually" Display arrangements employed in circulation routes and planning arrangement.
To more directly incorporating a play devices directly for children ensuring in this project architecture supports both commerce without negatively impacting experience.



