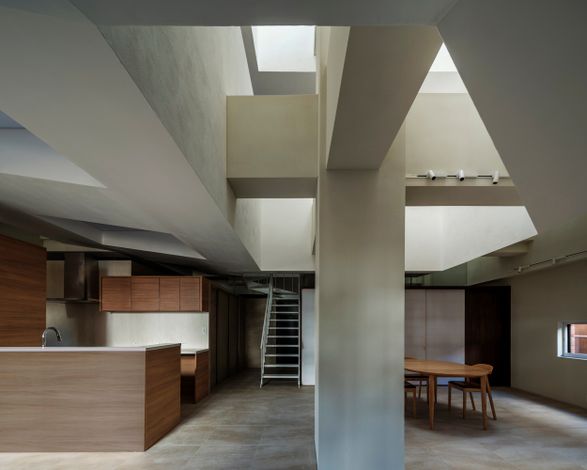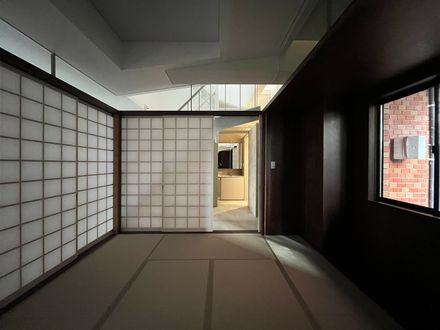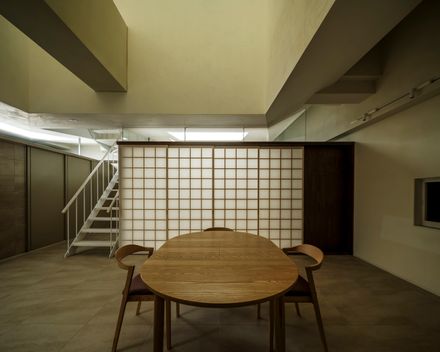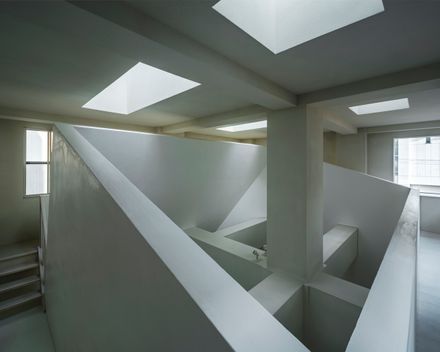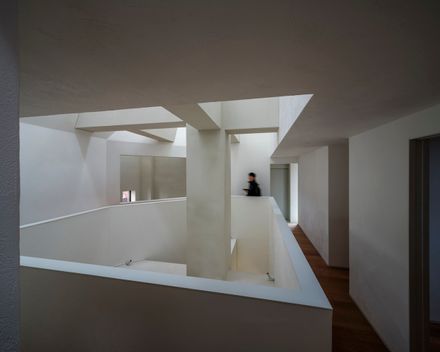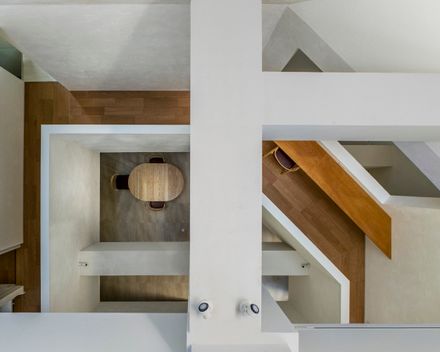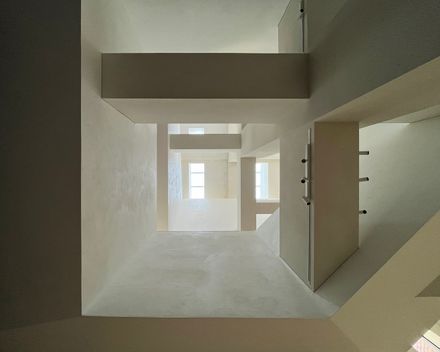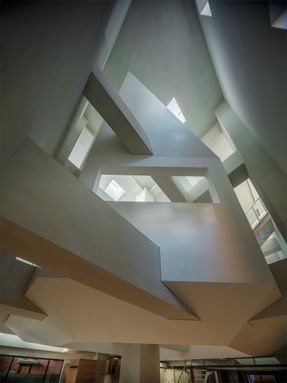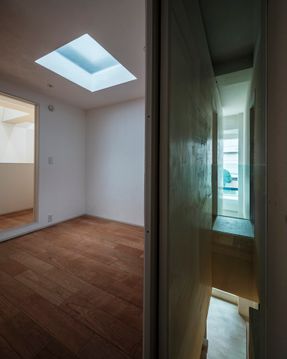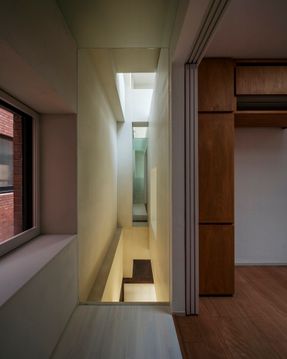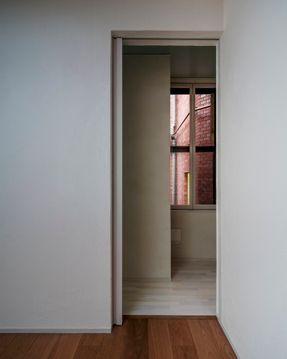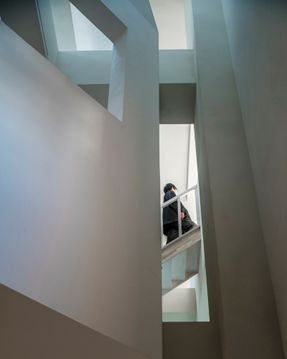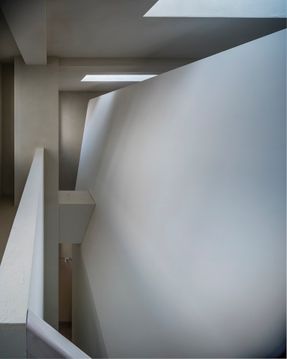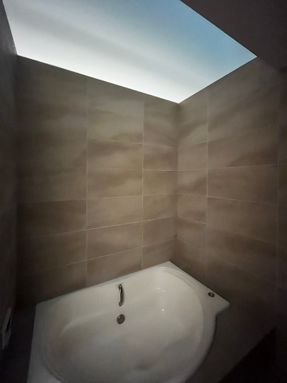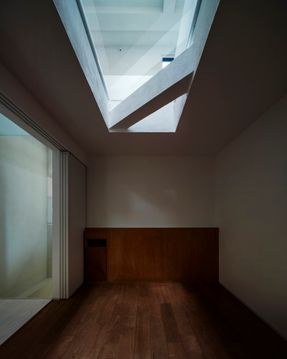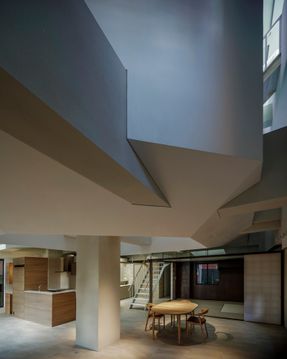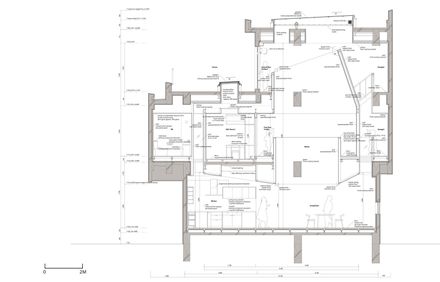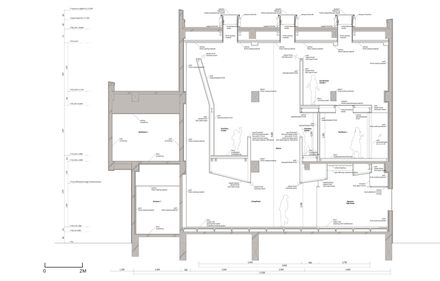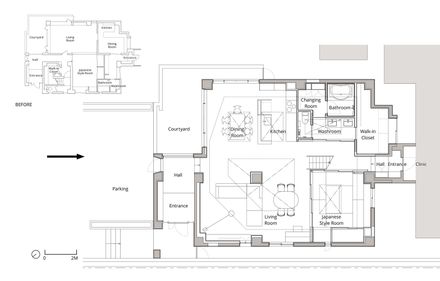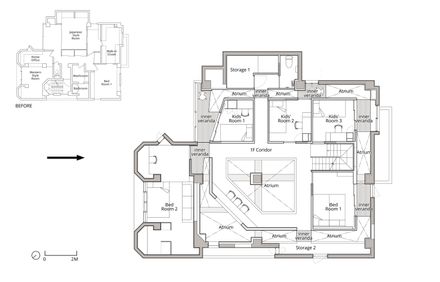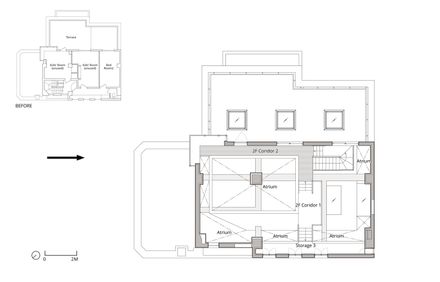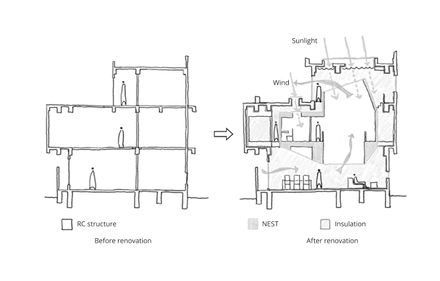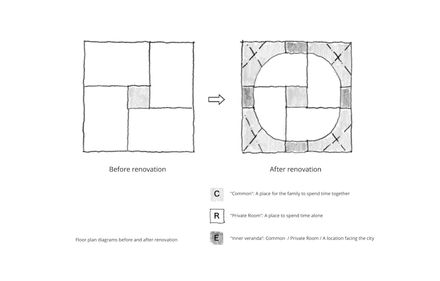Floating Nest
ARCHITECTS
YŪ Momoeda Architects
LEAD ARCHITECT
Yu Momoeda
ARCHITECTURAL DESIGN
Naoya Isemoto, Koki Okumura, Yuma Kuroda
STRUCTURE ENGINEER
XYZ structure, Kosuke Araki
LIGHTING DESIGNER
KOIZUMI LIGHTING TECHNOLOGY CORP., Miki Kihara, Abiru Mika
CONSTRUCTION
YAMAKAWAGIKEN Co.,Ltd.
DESIGN REFINEMENT
Makoto Sato
ENVIRONMENTAL ENGINEER
Studio Nora, Keiichiro Taniguchi, Masaki Fujimura, Toshiki Takemura
PHOTOGRAPHS
Yashiro Photo Office
AREA
257 m²
YEAR
2025
LOCATION
Japan
CATEGORY
Houses, Renovation
English description provided by the architects.
This project is a renovation of a house over 40 years old in a regional Japanese city.
Originally built as a three-story reinforced concrete structure under outdated seismic codes, the residence was too large for a single-family household, with many unused rooms and poor insulation.
It was also poorly lit due to its proximity to an adjacent medical clinic. The renovation aimed to adapt the building to contemporary living by: 1) introducing vertical voids and skylights to bring natural light to the ground floor,
2) improving the insulation of the building envelope to reduce thermal loads, and 3) consolidating essential rooms onto the first and second floors, effectively transforming it into a two-story house.
Structural reinforcement and repairs were undertaken to ensure seismic safety and longevity, though the scope of work did not require a formal building permit.
While minimizing external alterations—limited to waterproofing, tile repair, and window upgrades—the design prioritized interior transformation. The original floors were partially removed to create a large, three-dimensional common space.
Within this void, a new structure was inserted: a "nest" containing the family's private rooms, parasitically attached to the existing beams and columns. This "nest" does not rely on its own structural system. Instead, it transmits all seismic forces to the existing concrete frame, eliminating the need for structural walls and allowing for future flexibility.
The nest contains four private rooms and a corridor, all facing the central void, enabling light, air, and visual connections throughout the house.
An "inner veranda" acts as an intermediate space, connecting private rooms with the common area and allowing family members to sense each other's presence despite physical separation.
Initially, a plan was considered to insert wooden box-like structures while avoiding existing columns and beams. However, this approach maintained a strict separation between old and new, limiting the potential for spatial innovation.
The breakthrough came from reinterpreting the existing structure not as an obstacle, but as an environmental element. This led to the parasitic design of the nest, likened to a bird's nest or mistletoe, harmonizing with the host frame and floating within the shared volume.
As society faces population decline, aging demographics, and energy constraints, the adaptive reuse of reinforced concrete buildings is increasingly critical.
This project presents a model for how architectural subtraction and spatial reinterpretation can uncover new possibilities in existing stock.
The design process involved observing the site, listening to the client's needs, and identifying subtle distortions between architectural and social conditions.
These distortions became the starting points for discovering meaningful space—spaces that respond not only to immediate needs, but also to broader societal shifts.
In a time when imagining new architectural visions is more difficult than ever, this project demonstrates how subtractive design and parasitic intervention can offer resilient, contextually sensitive alternatives for the future.

