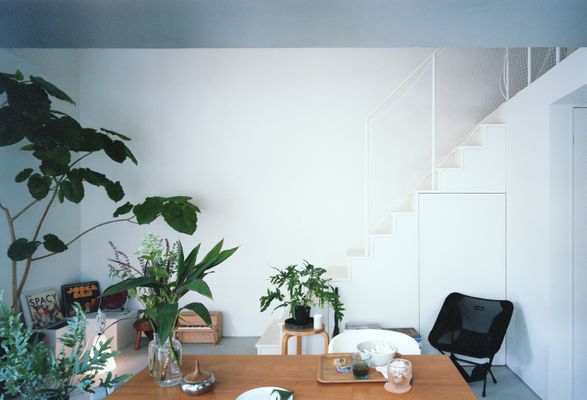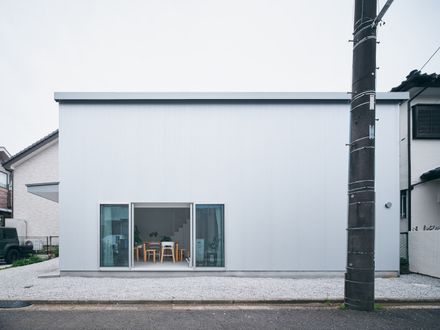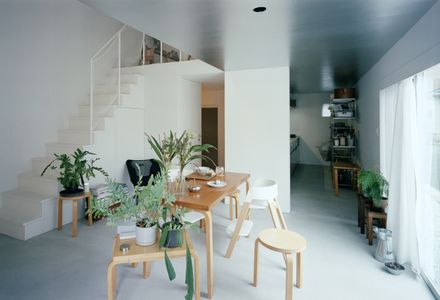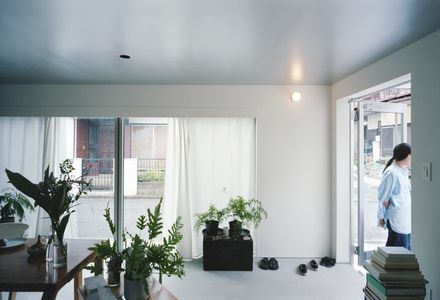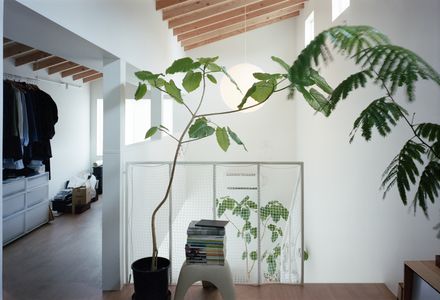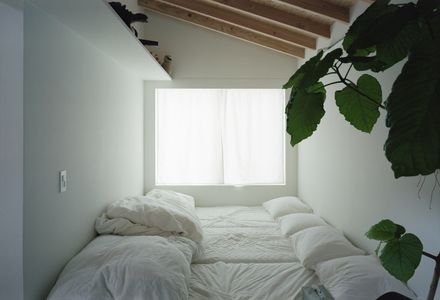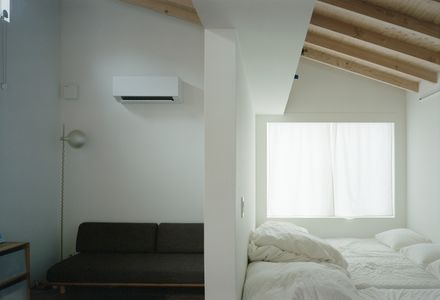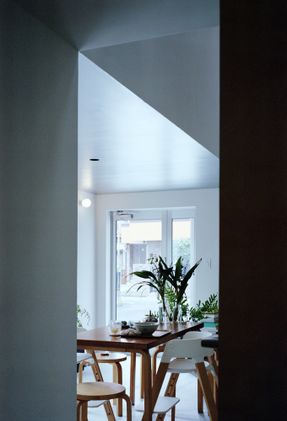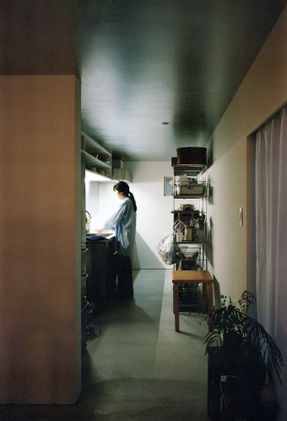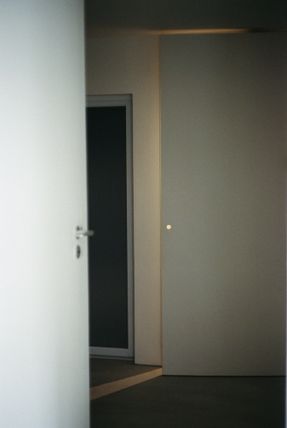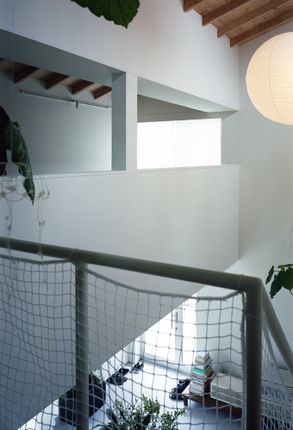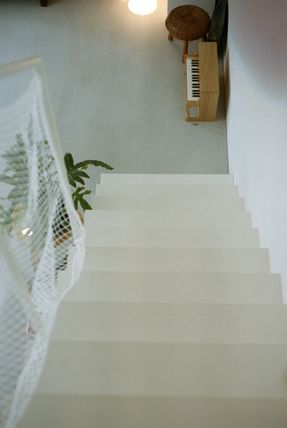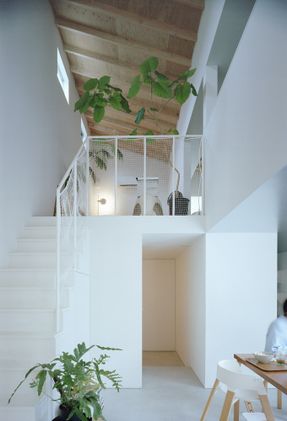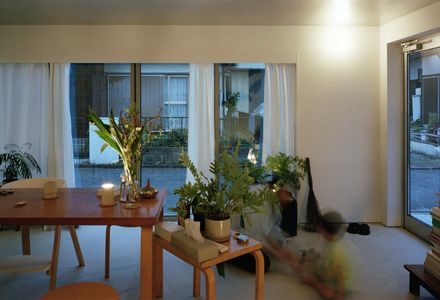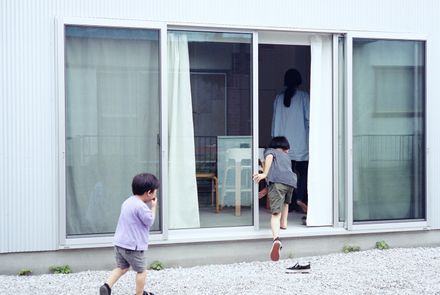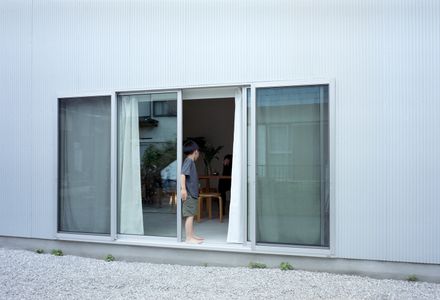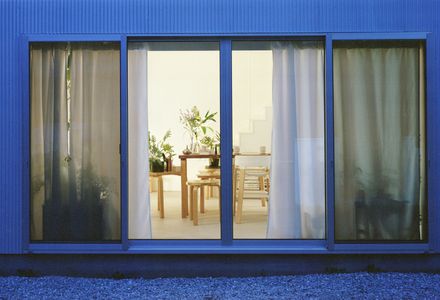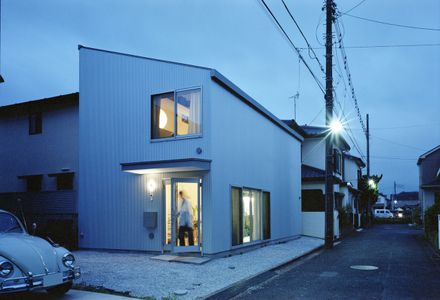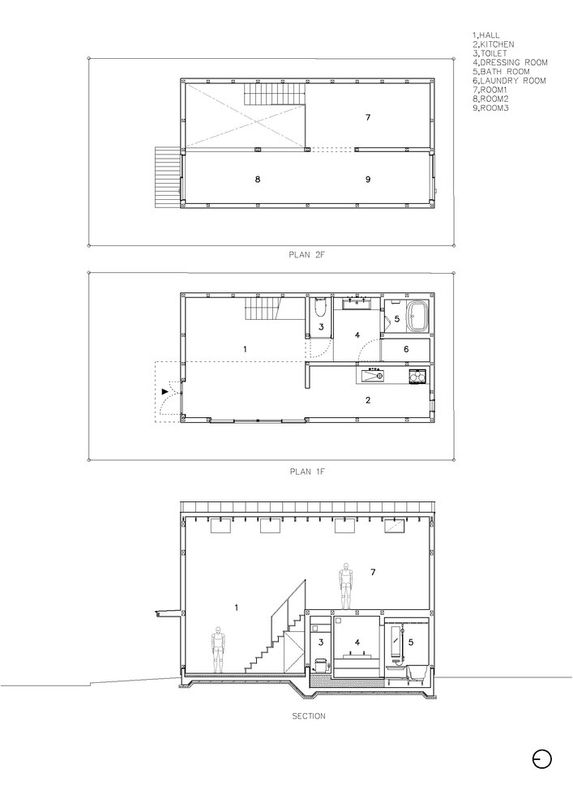ARCHITECTS
Office Sugurufukuda
LEAD ARCHITECT
Suguru Fukuda
LEAD TEAM
Suguru Fukuda
ENGINEERING & CONSULTING > STRUCTURAL
Kazuki Suzuki
PHOTOGRAPHS
Yurika Kono, Kenya Chiba
AREA
74 m²
YEAR
2025
LOCATION
Japan
CATEGORY
Residential Architecture
English description provided by the architects.
In this house, spaces are not divided by walls according to function.
Instead, overlapping boundaries generate an expanse that reaches beyond the ordinary. The simple plan, evenly divided into four, may at first appear to be a series of identical rooms lined up like a single studio unit.
Yet in reality, the connections between rooms and the placement of openings prevent a complete view of the whole.
The gaze is constantly drawn further inward, evoking a sense of depth. Each domain is not clearly defined by walls or partitions, but quietly overlaps while retaining intervals of margin.
As a result, no central room emerges, and only a dispersed constellation of perspectives expands throughout.
The hall spans two of the four segments, with ceiling heights ranging dramatically from 2.1 meters to 6 meters. These sectional shifts, combined with differences in natural light, bring distinct flows of time into the parallel spaces.
Furthermore, the limited number of openings fragments the outside scenery, withholding its totality.
In combination with the non-centralized composition, this allows perception of the house to expand toward the city, while the city, in turn, reverses into the house's interior.
Repetitive planes and deliberately obstructed sightlines create situations where voices and sounds can be heard but bodies remain unseen—producing a sensation of distance that paradoxically feels close.
Even without visibility, the palpable presence of others compels the imagination of space itself.
This sensation of "imagined presence" resonates with Apichatpong Weerasethakul's film Uncle Boonmee Who Can Recall His Past Lives (2011), in which the lost wife and son return home as ghosts or spirits.
These figures are not portrayed as objects of fear, but as familiar beings who quietly inhabit the space.
They appear in human form, yet speak only when shown within the frame; the voices heard from outside the frame belong solely to the ghosts.
Such a device emphasizes their "absence," while at the same time engraving the trace of their having once been there. It is precisely the absence that vividly gives rise to spatial depth.
This house, too, aspires to let such imagined depths and unseen yet undeniable presences quietly arise within daily life.
Layers of presence, light, and sound interweave to create an expanse that exceeds reality.
The home, as the most intimate of places, is conceived as a site capable of holding multiple strata of time and distance. Where time intersects in layers, space quietly contains a vastness that transcends the real.



